$735,000
4 Bed • 3 Bath • 2 Car • 1004m²
New
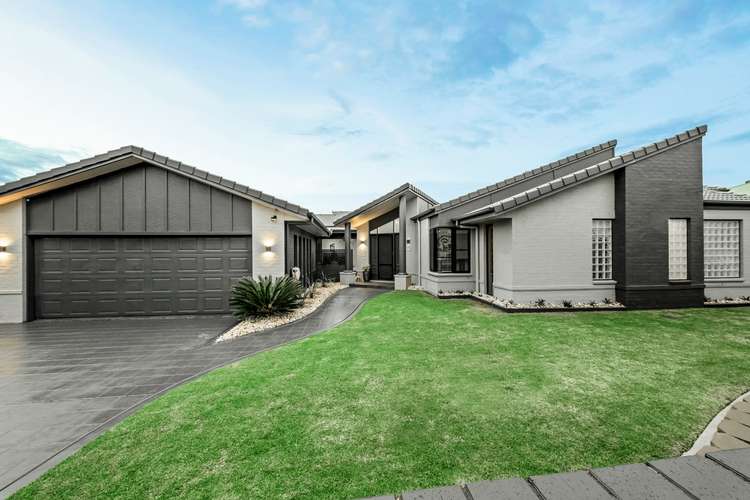
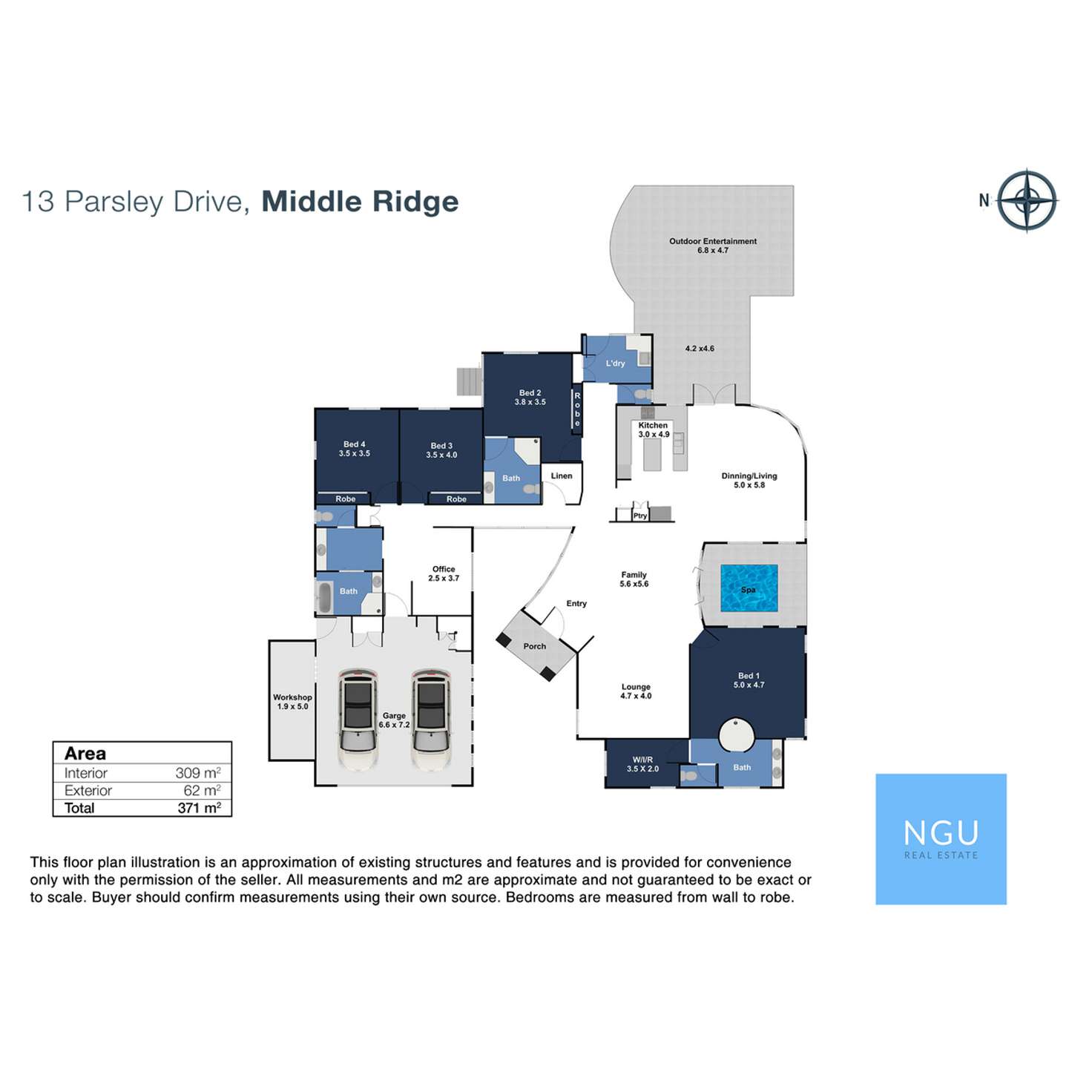
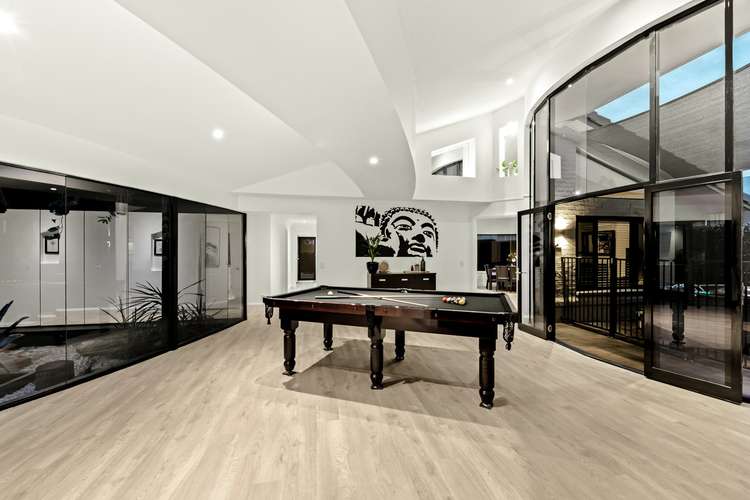
Sold
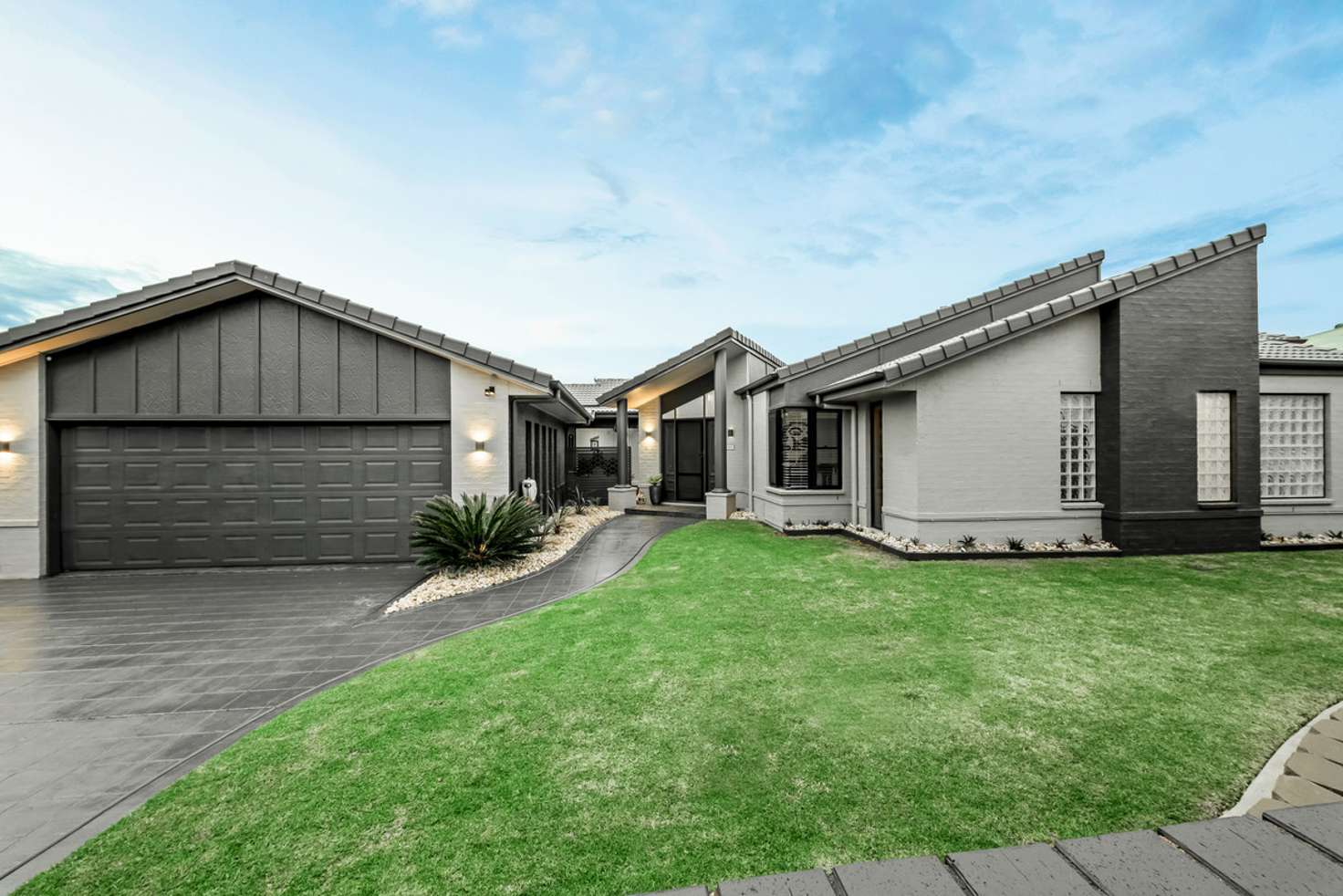


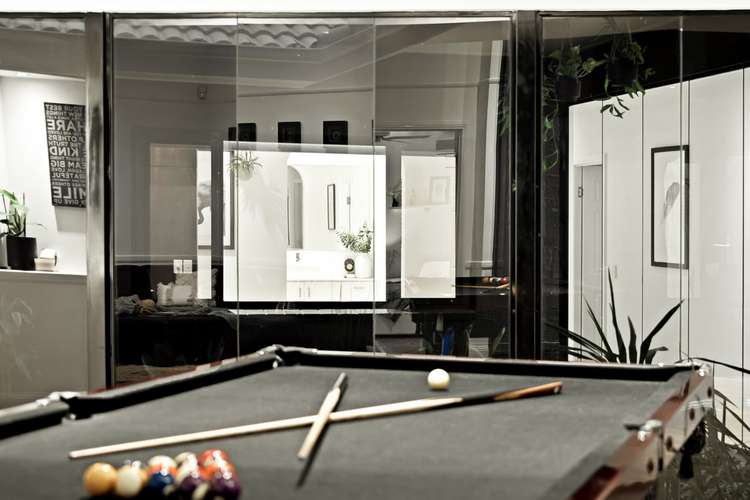
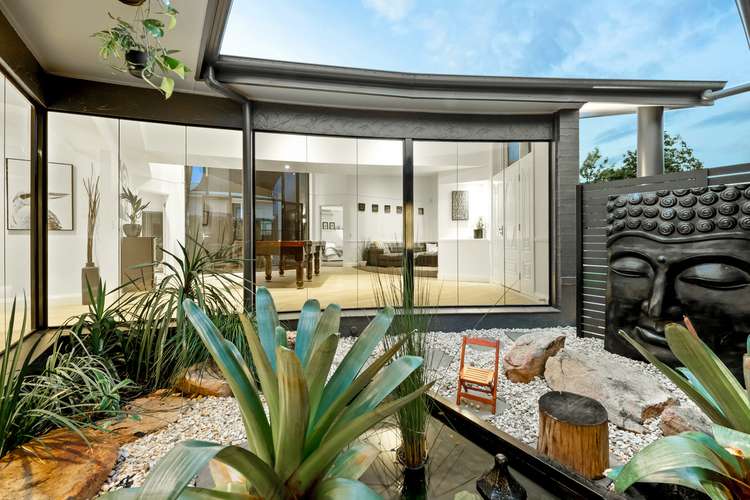
Sold
13 Parsley Drive, Middle Ridge QLD 4350
$735,000
- 4Bed
- 3Bath
- 2 Car
- 1004m²
House Sold on Wed 28 Oct, 2020
What's around Parsley Drive
House description
“'Jordan' - Full of Class With a Tasteful Renovation”
Situated in one of Middle Ridge's best kept cul-de-sacs, this property boasts a striking front facade with exceptionally landscaped front yards and gardens contrasting perfectly with the backdrop of the rendered home. Oozing class with a tasteful renovation, this residence features four bedrooms, three bathrooms, two living places and a variety of entertainment options to suit any needs.
Upon entry to the home you are instantly transfixed by the stunning atrium which sets the tone for the serenity found throughout the home. One of a long list of lavish extras found in this property comes in the form of under floor heating and stone benchtops which are features only seen in the most exclusive of residences.
The initial space you meet is the light and airy living area which is sure to have you in awe due to the soaring high raked VJ ceilings. Situated off this area is the freshly carpeted lounge room space, outdoor courtyard with spa bath and the main bedroom. Expansive in size, the palatial master suite offers an air conditioner, walk-in wardrobe and luxurious ensuite with a unique glass brick shower.
Flowing on from this space you are met by the open plan dining and second living space which also provides a reverse cycle air conditioner and further connection to the outdoor area. Overlooking this part of the home is the immaculate kitchen which has been transformed with all new cabinetry. Offering a gas cooktop, Miele appliances, an island bench and loads of storage space, this kitchen is ideal for the home Masterchef.
Thoughtfully positioned around the home, the three bedrooms are all vast in their proportions with each making use of built-in wardrobes. Situated on its own, the second bedroom offers an ensuite with shower while the third and fourth are found in a separate wing of the house which features 9ft high ceilings and four step cornices to add a touch of sophistication.
Serving these rooms is the captivating main bathroom which has been totally refreshed and comes fit with a separate powder room space. Completing the package is a shower and bath which is tied together by chic white styling.
Outside of the home the capacious outdoor area is the ideal place for entertainers with plenty of space to host an afternoon BBQ. Plenty of lawn space offers kids and pets a place to play while also being complimented by the highly manicured yet easy to maintain gardens found across the property.
Located in an idyllic neighbourhood close to an array of amenities including the Ridge & Kmart Shopping Centres, this property is perfect for almost every buyer. With absolutely every feature you could hope for and zero work needing to be done, this masterpiece of contemporary living is sure to appeal to every taste.
Property features
Air Conditioning
Alarm System
Broadband
Built-in Robes
Courtyard
Dishwasher
Floorboards
Fully Fenced
Gas Heating
Grey Water System
Intercom
Living Areas: 2
Outdoor Entertaining
Outside Spa
Pay TV
Remote Garage
Reverse Cycle Aircon
Secure Parking
Shed
Study
Vacuum System
Other features
reverseCycleAirConLand details
Property video
Can't inspect the property in person? See what's inside in the video tour.
What's around Parsley Drive
 View more
View more View more
View more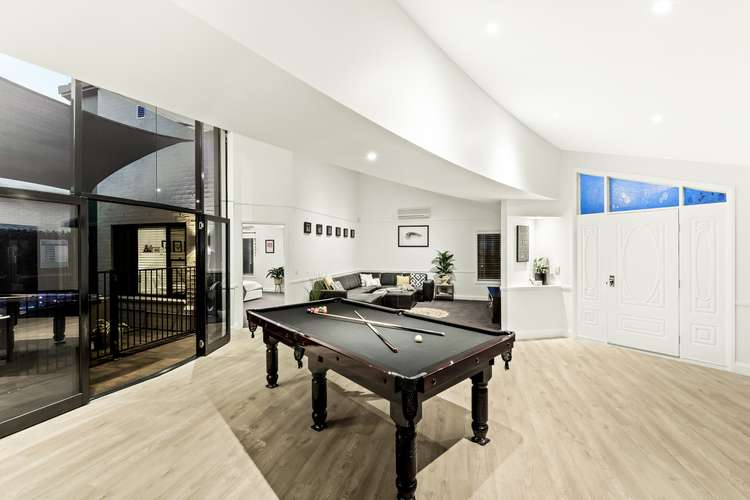 View more
View more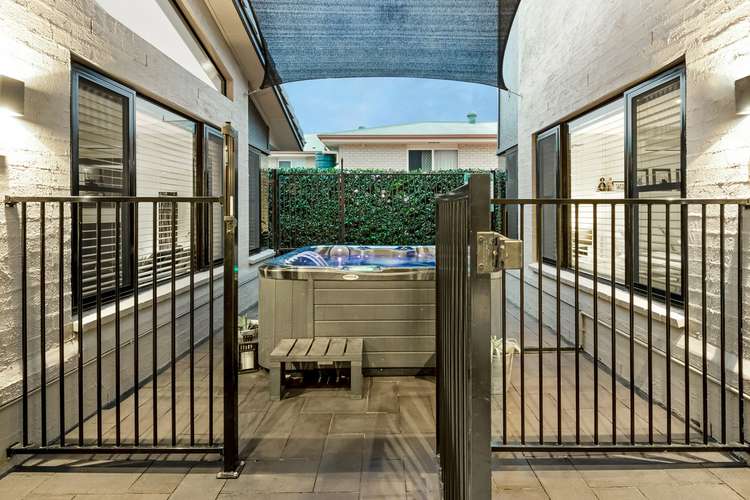 View more
View moreContact the real estate agent

Robbie Witt
NGU Real Estate - Toowoomba
Send an enquiry

Nearby schools in and around Middle Ridge, QLD
Top reviews by locals of Middle Ridge, QLD 4350
Discover what it's like to live in Middle Ridge before you inspect or move.
Discussions in Middle Ridge, QLD
Wondering what the latest hot topics are in Middle Ridge, Queensland?
Similar Houses for sale in Middle Ridge, QLD 4350
Properties for sale in nearby suburbs
- 4
- 3
- 2
- 1004m²