$1,030,000
3 Bed • 2 Bath • 2 Car • 756m²
New
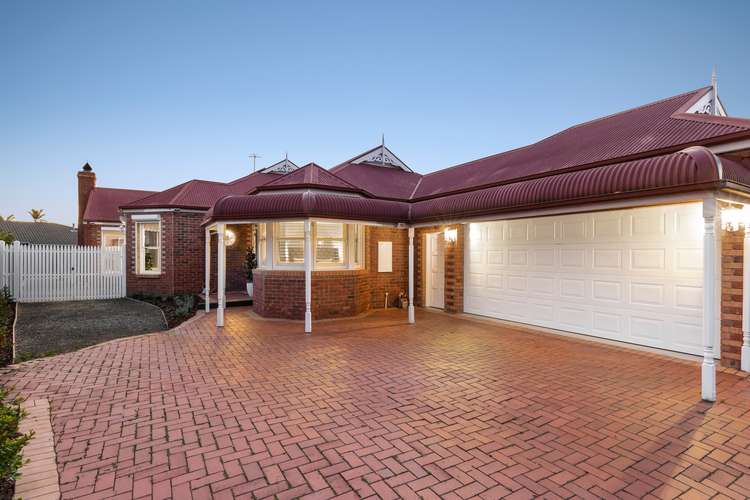

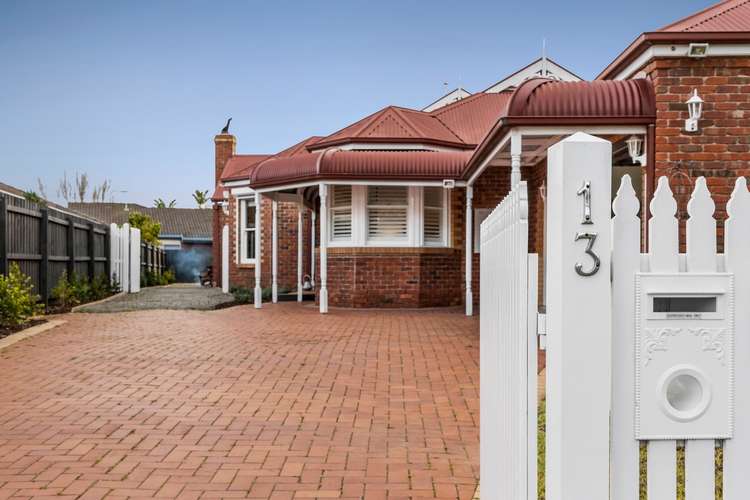
Sold
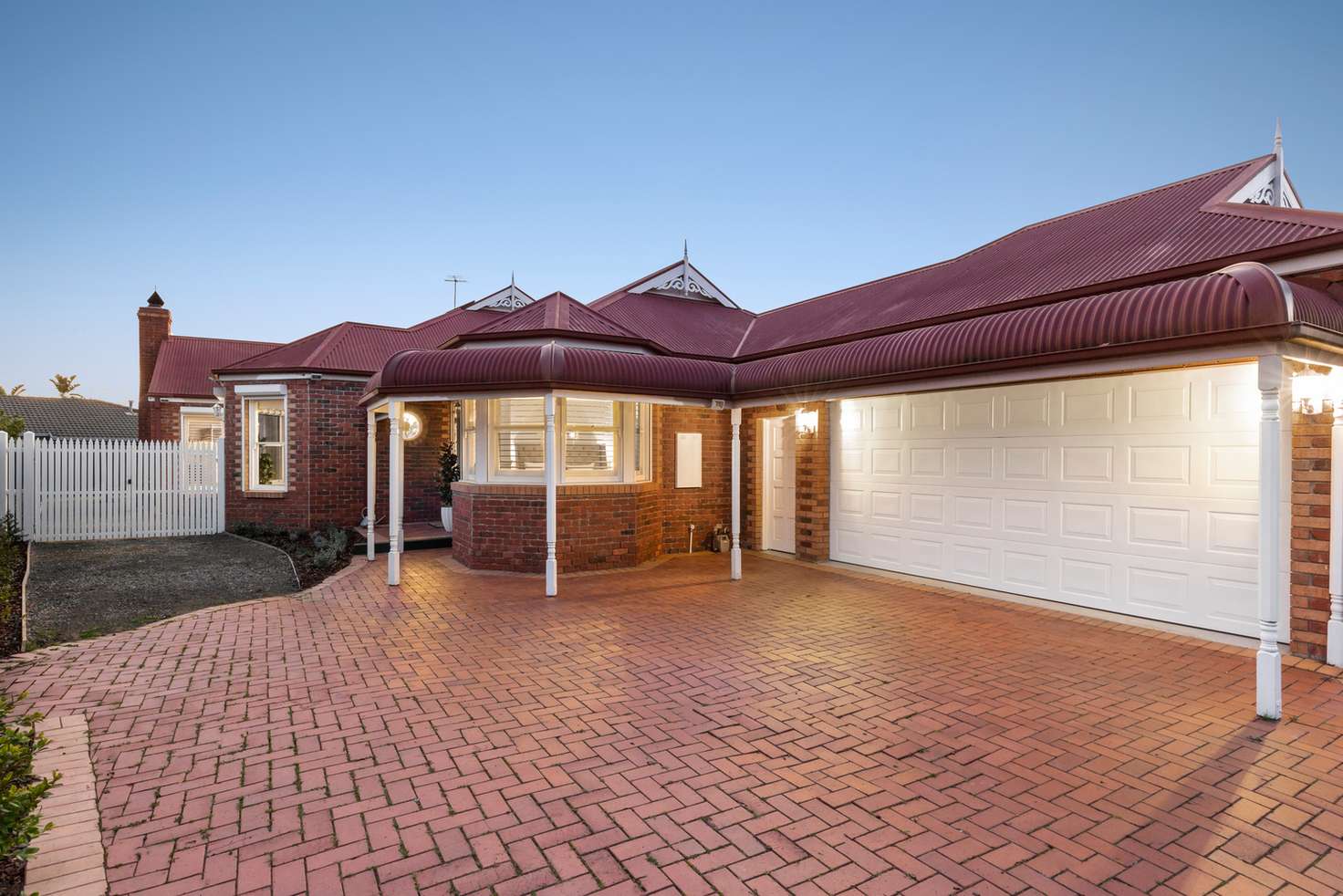


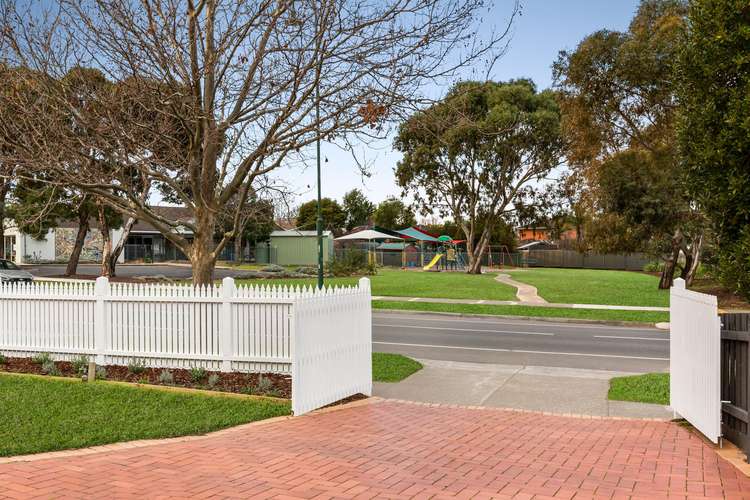
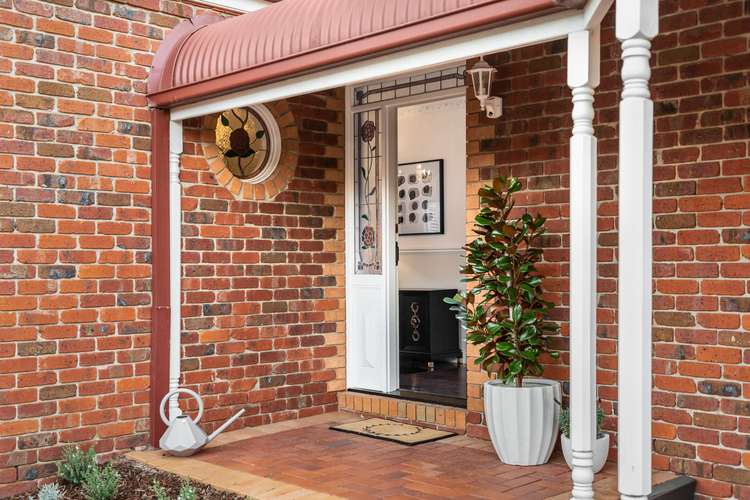
Sold
13 Royal Crescent, Hillside VIC 3037
$1,030,000
What's around Royal Crescent
House description
“Timeless Elegance Exuding State-Of-The-Art Luxury!”
As you approach the sweeping front driveway of this stately property, set in the leafy Bellevue Hill estate, you will instantly acknowledge that you are about to witness something special.
This custom built and extremely refined property has been finished with an uncompromised standard of precision and pride, down to the smallest detail. The home was designed and constructed to embrace the timeless appeal of the period era and showcase a flawless build quality, unique architectural features and state-of-the-art inclusions.
The property showcases the features and finishes that you would expect from a premium home. You will simply fall in love with the character, sophistication and lifestyle advantages on offer from the moment you enter the front door.
Innovative smart home features enable the camera system, alarm, doorbell, all door locks, heating and cooling, and external roller shutters to be operated by tablet or smartphone app in the home and remotely.
In prime position, directly opposite Royal Crescent Reserve and Bellevue Hill Preschool, the home is walking distance to shops and cafes, a five-minute drive to restaurants, Watergardens Shopping Centre precinct and train station, and a choice of Public, Private and Catholic schools.
Luxury Inclusions and Design Concepts:
• Solid Jarrah timber floors throughout
• Italian Carrara marble mosaic flooring in bathrooms
• Crystal chandeliers throughout
• Grand cathedral ceilings
• Gas fireplace in library and wood-fire in family room
• Stained glass features
• Double hung windows and bay windows
• Period ceiling roses, dado rails and architraves
• 2-pack joinery and 2-pack internal doors
• Quality Smeg appliances
• Premium grade granite stone benches in laundry and kitchen
• Shaws fireclay sinks in the kitchen and laundry
• Cast iron claw foot bath in the main bathroom
• French doors leading to outdoor living
• Enclosed atrium in the centre of the home
• Smart Home Assist Integrated Remote Technology
Property Features:
• Large brick-paved driveway with a wide side access point for truck, boat or caravan storage
• 3 extra-large fitted bedrooms, including a grand master bedroom with full ensuite, walk-in robe and bay
window retreat
• Luxury ensuite and bathroom with large showers, claw foot bath and immaculate finishes
• Grand step-down formal living and dining upon entry
• Library or study with feature fireplace and calming view of the garden and central atrium
• Deluxe host-inspired kitchen with granite stone bench-tops with breakfast island, SMEG appliances, and ample storage and bench-space
• Spacious and comfort-inducing everyday living space featuring a garden outlook dining area and a sunken
family room with a soaring cathedral ceiling and wood fireplace
• Enormous ranch-style outdoor living area created to accommodate large gatherings and finished with a
beautiful Merbau deck, large grass section and dedicated fire-pit area
• Extra-large double garage (2.5 cars)
• Set on a beautifully landscaped and meticulously maintained block of land which measures approximately 756m2
Sale Includes: Zoned ducted heating and refrigerated cooling, evaporative cooling, security roller shutters on all windows with Somfy motorization and automation, Paradox alarm system, Smart Home Assist Integrated Remote Technology, dual fireplaces, and auto garage.
Designer furniture pieces imported from the USA are available for sale separately to the home.
13 Royal Crescent is a truly exquisite home which cannot be compared. We invite you to create a lifetime of memories!
Land details
Documents
Property video
Can't inspect the property in person? See what's inside in the video tour.
What's around Royal Crescent
 View more
View more View more
View more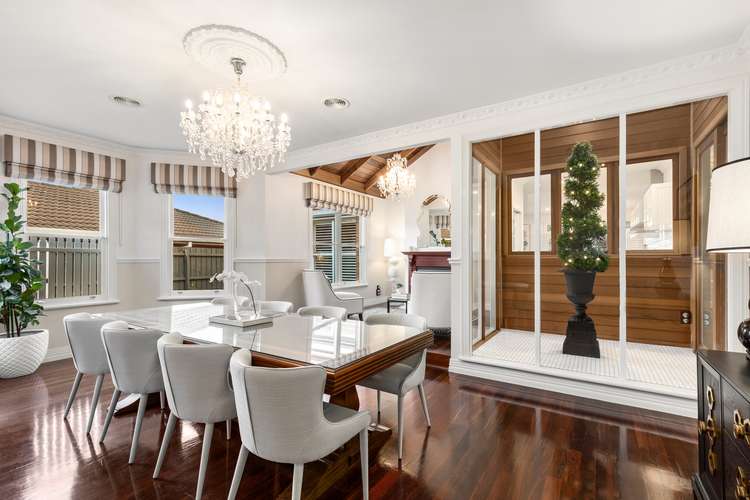 View more
View more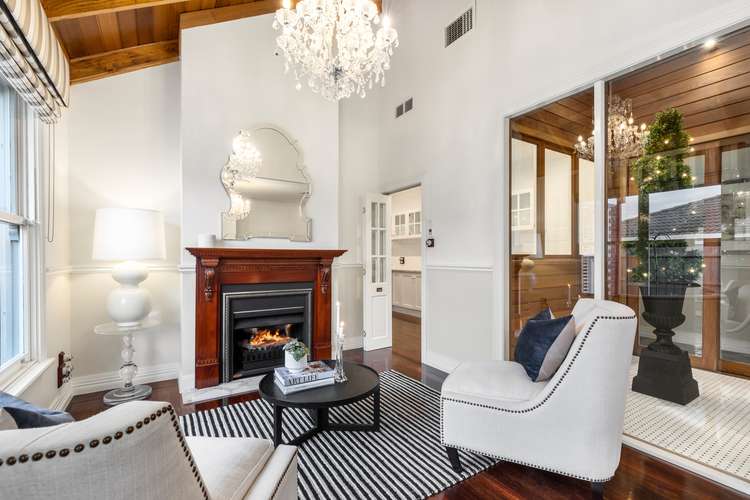 View more
View moreContact the real estate agent

Joseph Abraham
Professionals - Taylors Lakes
Send an enquiry

Nearby schools in and around Hillside, VIC
Top reviews by locals of Hillside, VIC 3037
Discover what it's like to live in Hillside before you inspect or move.
Discussions in Hillside, VIC
Wondering what the latest hot topics are in Hillside, Victoria?
Similar Houses for sale in Hillside, VIC 3037
Properties for sale in nearby suburbs
- 3
- 2
- 2
- 756m²