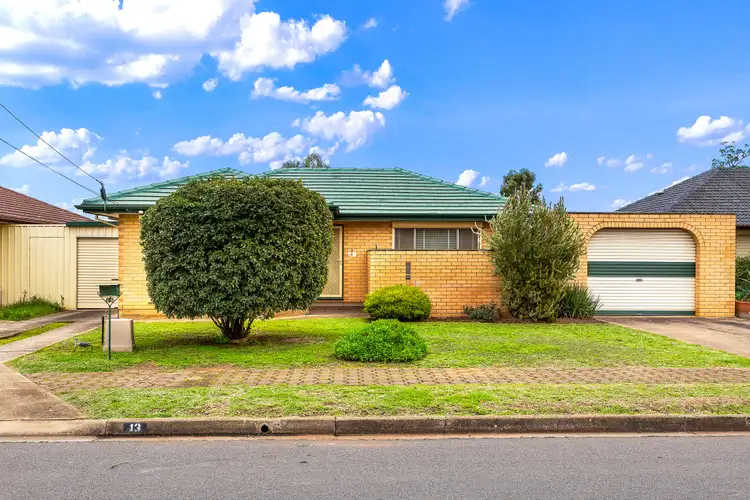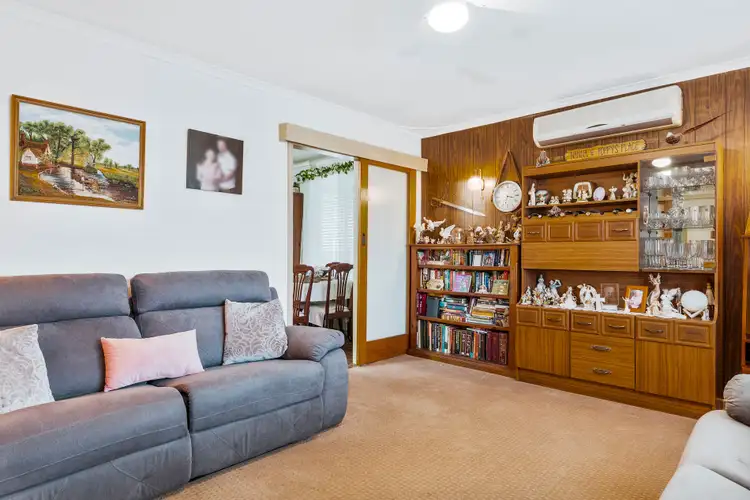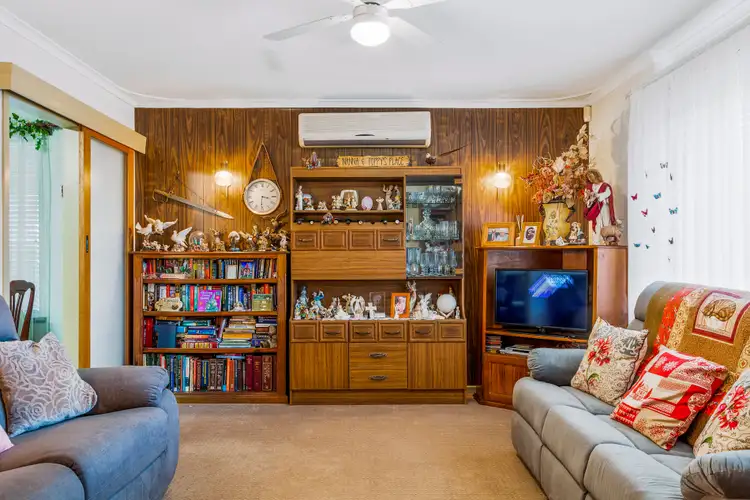This delightful three-bedroom, one-bathroom home has many extras to use and enjoy! Located in a quiet area with good neighbors, you'll be close to everything you need and have space and privacy.
With a neat street frontage, the home has two driveways - one for the family carport and another with an automatic roller door that goes through to a sizeable four-car work shed, with insulation, lighting, power, and water - great for big projects, storage or hobbies.
All the bedrooms have dimmer switches, and one has a built-in robe. In the spacious kitchen, there's a walk-in pantry to provide additional storage, and the bathroom has a bathtub and a shower for convenience. You'll feel safe and sound with the installed security system and the home is also Foxtel-ready.
At the rear, there is a large yard with a pergola and a second private courtyard at the front - great for enjoying the outdoors, entertaining or alfresco dining. The backyard has room for the children and pets with mature fruit trees and a 1000ltr rainwater tank.
The Baltimore Reserve dog park, playground, and parklands are within walking distance, while the shops, transport options, and schools such as Parafield Gardens High School and Karrendi Primary School are within a short walking distance. The Mawson Lakes Shopping Center and many other shopping centers are also easily accessible.
Attractive features:
•Large three-bedroom, one-bathroom home
•An expansive rumpus and a comfortable lounge
•Open plan kitchen and meals
•A spacious kitchen with plenty of counter space and storage space, as well as a walk-in pantry
•All bedrooms are of good size, and bedroom two comes with a built-in robe
•The bathroom includes a bathtub and a shower, a large vanity, and a separate toilet
•Backyard includes a covered entertainment area, a doghouse, large lawned space and two sheds
•A large garage/workshop is also located in the back area, complete with a kitchenette
•Private courtyard in front of the property
•A rainwater tank, ceiling fans, air conditioning, and plenty of storage space are also included
•Two driveways that lead to two separate carports that can accommodate up to four cars
Mawson Lakes Shopping Center, Parafield Gardens High School and Karrendi Primary School are all close by. The nearby unzoned primary schools are Karrendi Primary School, Parafield Gardens Primary School, Salisbury Downs Primary School. The zoned secondary school is Parafield Gardens High School.
Information about school zones is obtained from education.sa.gov.au. The buyer should verify its accuracy in an independent manner.
Disclaimer: As much as we aimed to have all details represented within this advertisement be true and correct, it is the buyer/ purchaser's responsibility to complete the correct due diligence while viewing and purchasing the property throughout the active campaign.
Ray White Norwood/Grange are taking preventive measures for the health and safety of its clients and buyers entering any one of our properties. Please note that social distancing will be required at this open inspection.
Property Details:
Council | Salisbury
Zone | General Neighbourhood/GN
Land | 710sqm(Approx.)
House | 298sqm(Approx.)
Built | 1974
Council Rates | $1,612.50 pa
Water | $146.65 pq
ESL | $245 pa








 View more
View more View more
View more View more
View more View more
View more
