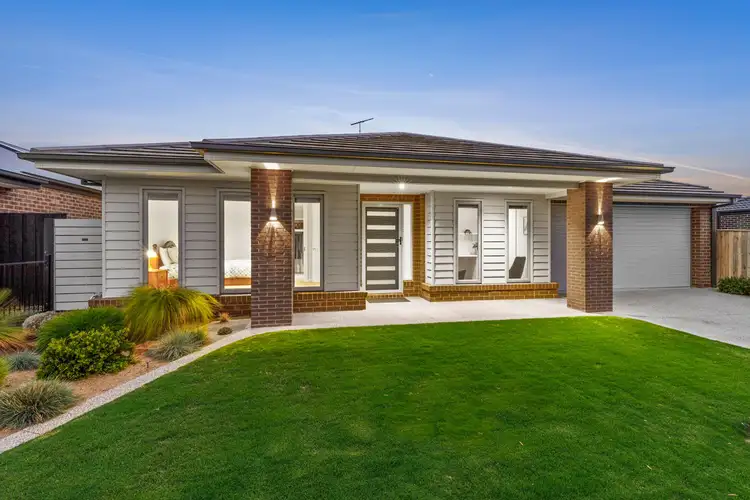Every detail has been carefully considered in this beautiful family home that will be enjoyed for years to come! Inside the home comprises all the quality upgrades you could want and an open plan living area that extends to the grand outdoor living space. The home features an expansive modern kitchen that flows to the spectacular outdoor entertaining area for you to enjoy all year round with family and friends. With easy access to the bus stop, local schools and Warralily Village & Armstrong Creek Town Centre the location is highly convenient. This home is a complete package for the growing family and downsizers and is one not to miss!
Kitchen: Breakfast bar with 20mm stone waterfall benchtops with additional storage, 900mm gas cook top, wall oven and microwave, walk in pantry with built in shelving, overhead cabinetry, down lights, chrome fittings, timber flooring, pendant lighting above bench, glass splash back, window with roller blinds, dishwasher.
Living: Open plan adjoining tv room/dining/living, down lights, timber flooring, curtains, ducted heating, large awning windows with roller blinds, gas fire place, sliding doors through to the outdoor entertaining area, north facing orientation.
Master bedroom: Spacious, carpet, vertical awning windows with roller blinds, extensive walk in robe with hanging rails, ducted heating and air conditioning. Ensuite: extended vanity and dual basin, chrome fittings, double shower and separate toilet, frosted window with roller blinds, mirror splash back, power points.
Study: Timber flooring, built in shelving and desk, vertical windows with roller blinds, down lights, ducted heating, semi secluded, garage access, data points.
Additional bedrooms: Carpet, large windows with roller blinds, down lights, built in robes with mirror sliding doors, ducted heating.
Main bathroom: Down lights, bath, shower, chrome fittings, tiled floor, single vanity with storage, single basin, mirror splash back, large frosted window with roller blinds,
Outdoor: large undercover alfresco, tiles, ceiling fan, bbq area with rangehood, TV connectivity, electric shutters and block out blinds, garden beds with established plants, storage shed, established tree line along fence, well maintained front yard with underground sprinkler system.
Mod con: Built in shelving in the walk in pantry, down lights, ducted heating, double garage with rear roller door access and internal access, laundry with trough, linen cupboard in hall and laundry, upgraded ceiling height, garage internal access via study room, under ground sprinkler system, side access, large bedrooms.
Close by local facilities: Armstrong Creek Primary School, St Catherine of Siena Primary School, Elements Child Care Centre, Warralily Shopping Village, Armstrong Creek walking tracks, Horseshoe Bend access, Torquay Highway, Marshall Train Station and Waurn Ponds Shopping Centre
Ideal for: Families, growing families, upsizers, first home buyers and investors
*All information offered by Armstrong Real Estate is provided in good faith. It is derived from sources believed to be accurate and current as at the date of publication and as such Armstrong Real Estate simply pass this information on. Use of such material is at your sole risk. Prospective purchasers are advised to make their own enquiries with respect to the information that is passed on. Armstrong Real Estate will not be liable for any loss resulting from any action or decision by you in reliance on the information. PHOTO ID MUST BE SHOWN TO ATTEND ALL INSPECTIONS*
In line with government direction, all open home attendees must check in and show proof of vaccination certificate. If you do not have proof of double vaccination, please contact our office to arrange a private inspection








 View more
View more View more
View more View more
View more View more
View more
