Price Undisclosed
4 Bed • 3 Bath • 2 Car • 407m²
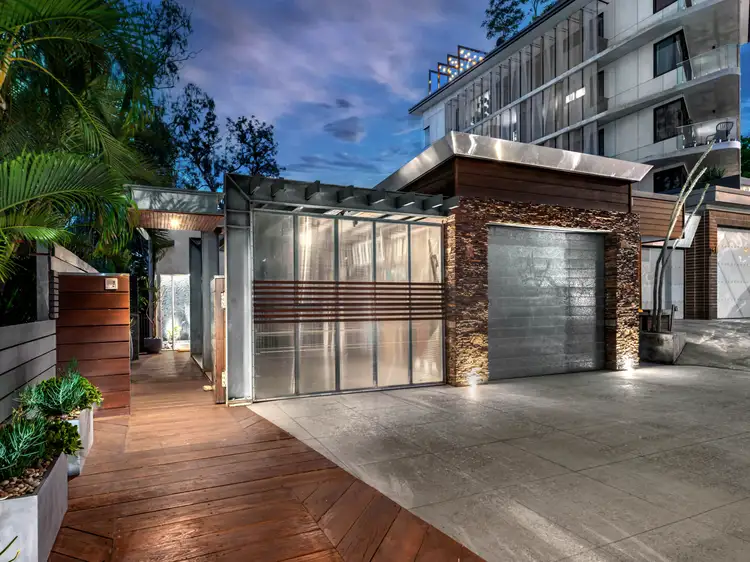
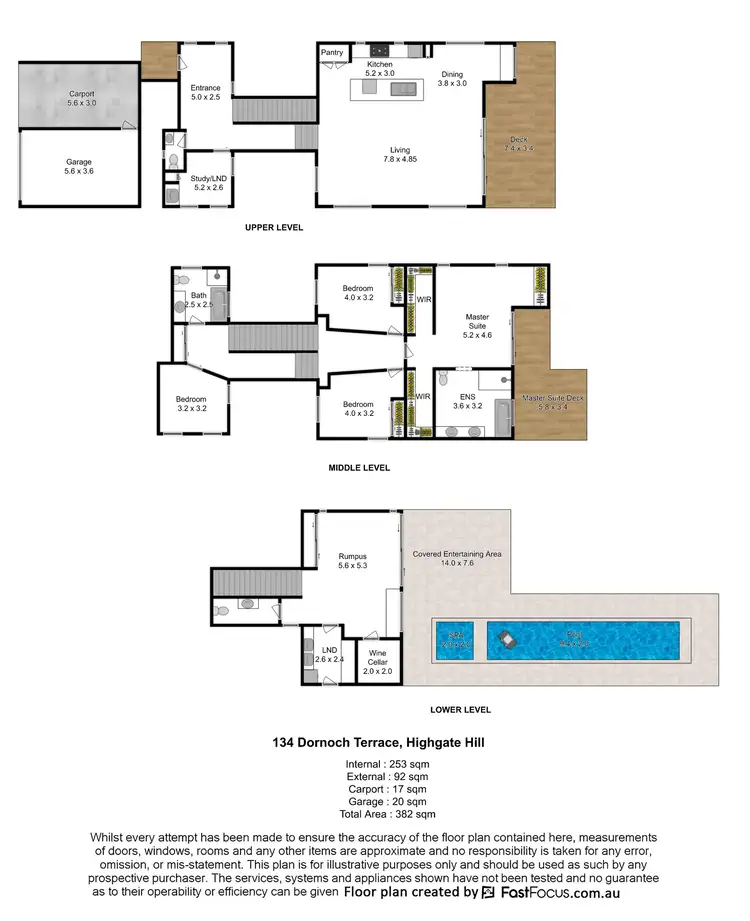

+24
Sold



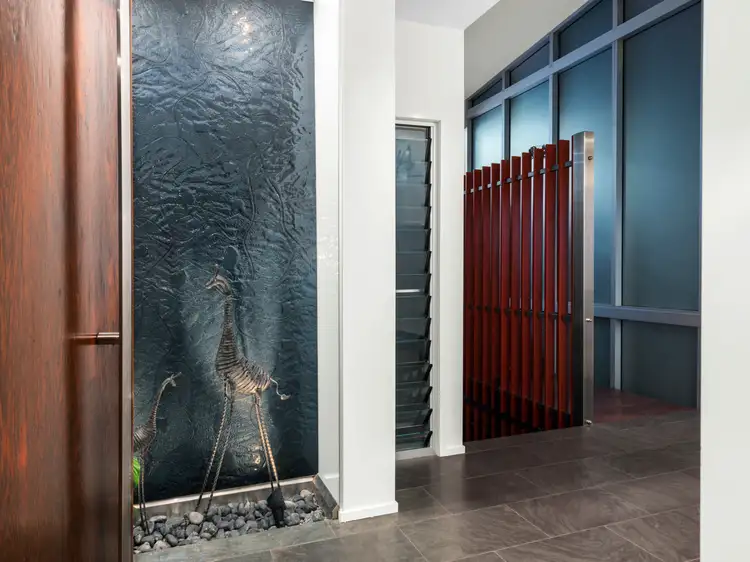

+22
Sold
134 Dornoch Terrace, Highgate Hill QLD 4101
Copy address
Price Undisclosed
- 4Bed
- 3Bath
- 2 Car
- 407m²
House Sold on Fri 14 May, 2021
What's around Dornoch Terrace
House description
“UNDER CONTRACT”
Land details
Area: 407m²
Interactive media & resources
What's around Dornoch Terrace
 View more
View more View more
View more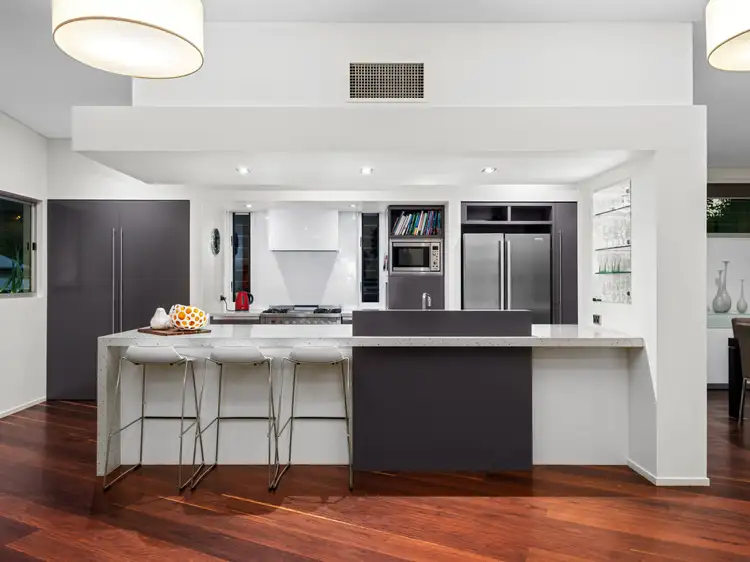 View more
View more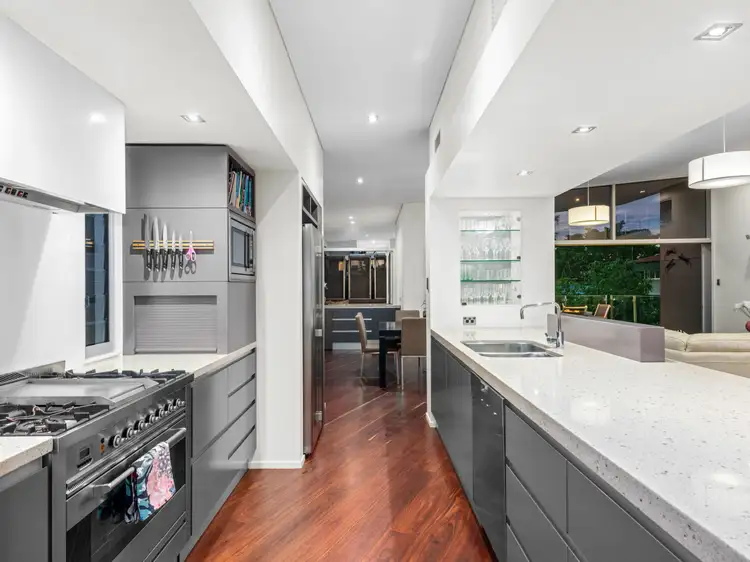 View more
View moreContact the real estate agent

Luke Croft
Ray White - South Brisbane
0Not yet rated
Send an enquiry
This property has been sold
But you can still contact the agent134 Dornoch Terrace, Highgate Hill QLD 4101
Nearby schools in and around Highgate Hill, QLD
Top reviews by locals of Highgate Hill, QLD 4101
Discover what it's like to live in Highgate Hill before you inspect or move.
Discussions in Highgate Hill, QLD
Wondering what the latest hot topics are in Highgate Hill, Queensland?
Similar Houses for sale in Highgate Hill, QLD 4101
Properties for sale in nearby suburbs
Report Listing
