Price Undisclosed
4 Bed • 2 Bath • 5 Car • 2732m²
New
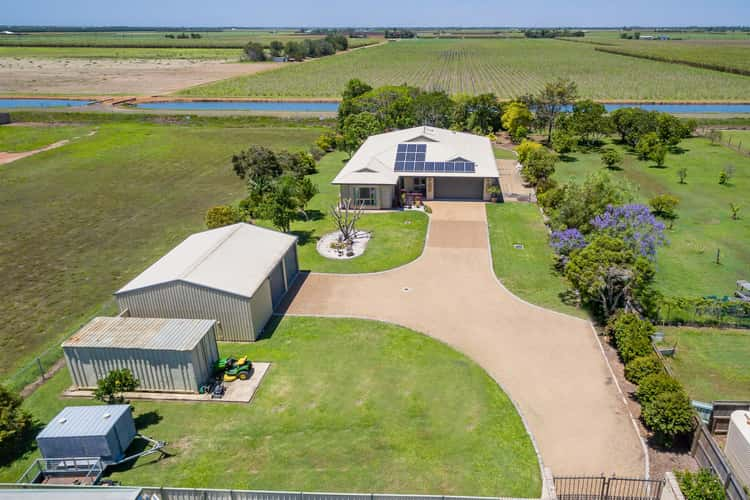
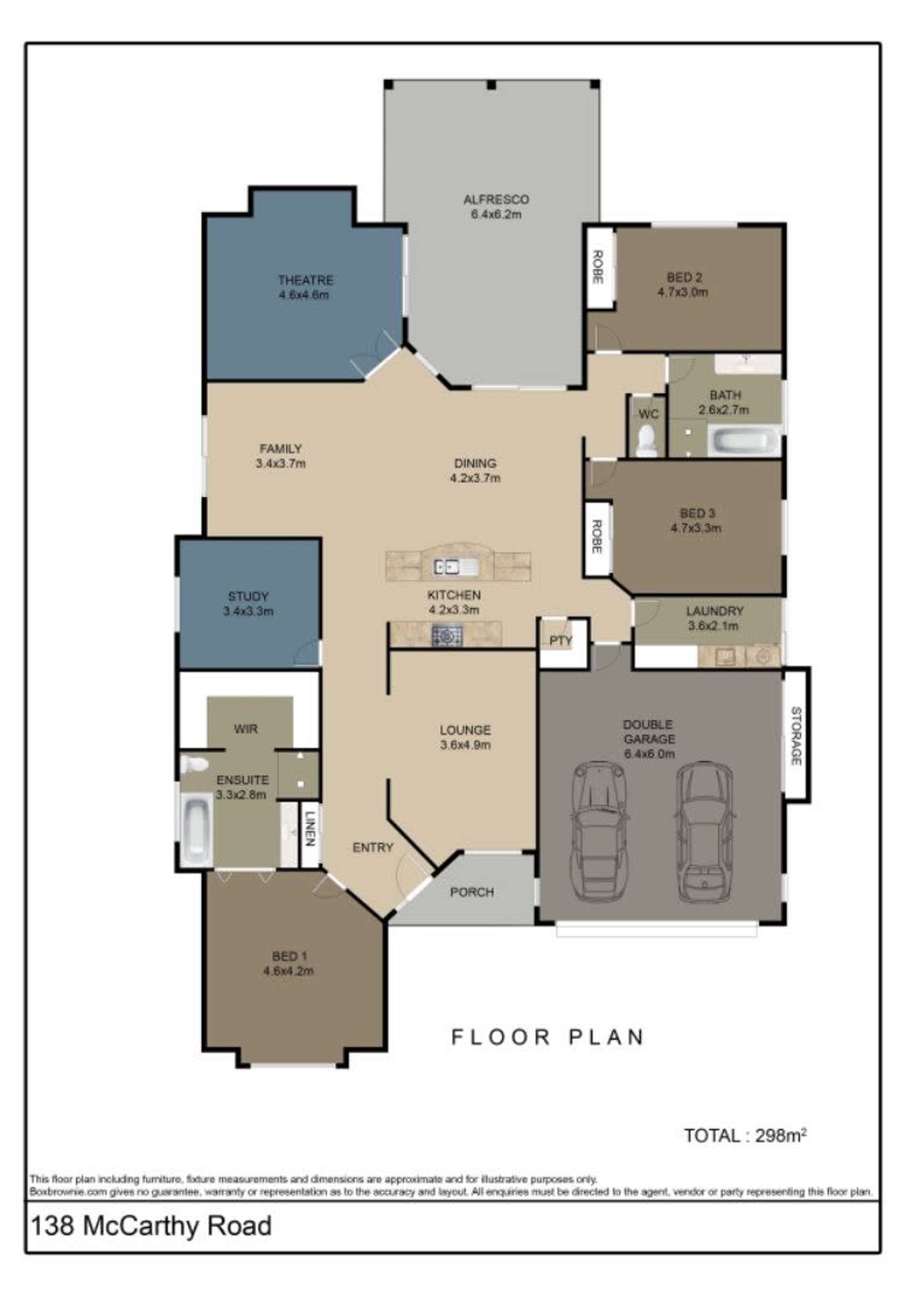
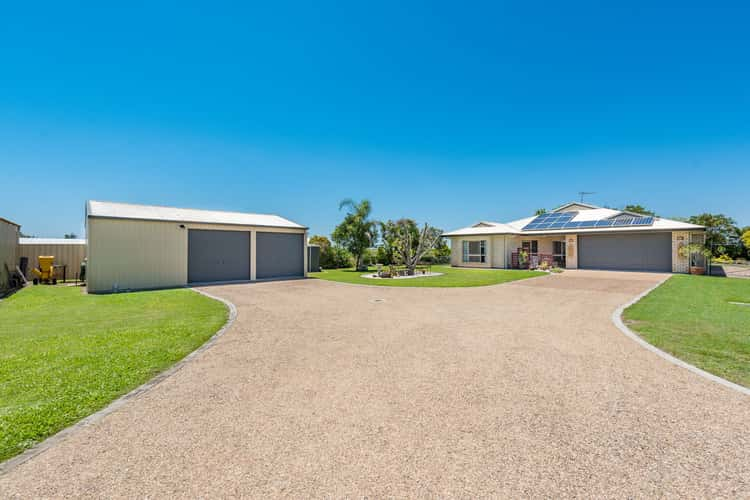
Sold
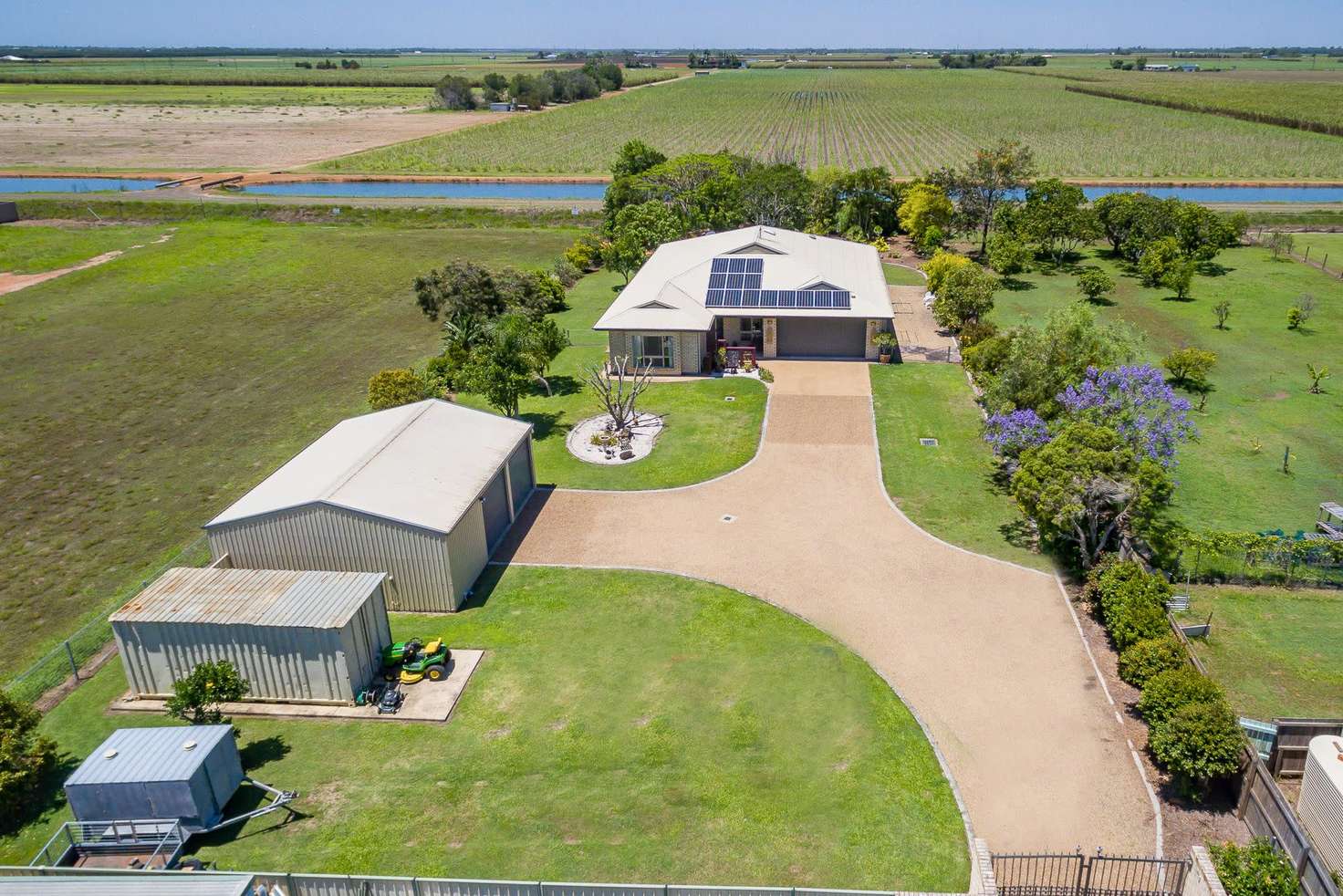


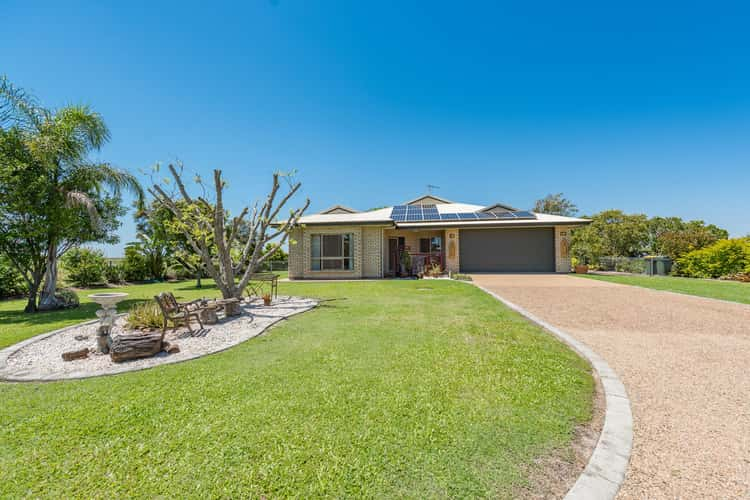
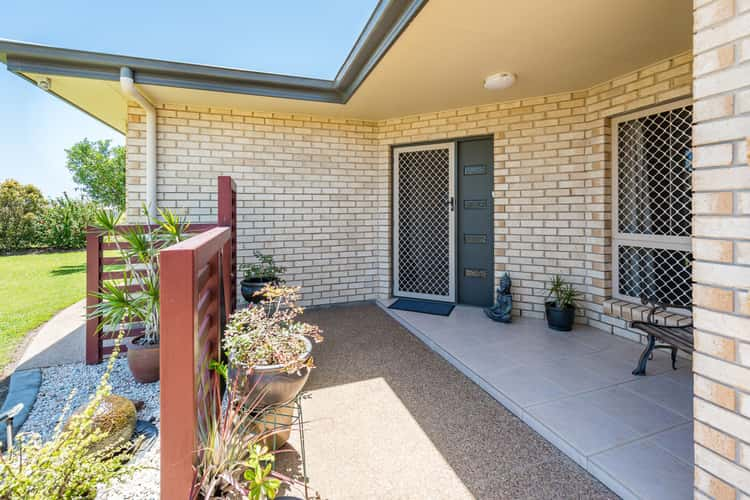
Sold
138 McCarthy Road, Avenell Heights QLD 4670
Price Undisclosed
- 4Bed
- 2Bath
- 5 Car
- 2732m²
House Sold on Fri 11 May, 2018
What's around McCarthy Road

House description
“EXECUTIVE FAMILY HOME ON 2732m2 IN TOWN - QUIET LOCATION”
THIS HOME IS WELL UNDER REPLACEMENT VALUE... DO THE NUMBERS!
298m2 Executive home + 3 Bay Shed + 2732m2 Town block with sewerage and water = What is it worth?
Take the time to inspect this beautiful private brick home that has an incredible amount of features on offer! Upon entry, you are immediately greeted with extra high 9ft ceilings and quality tiles throughout the living areas. The home has been built with high quality fittings and fixtures, sparing no expense.
This executive family home offers four oversized bedrooms with soft carpet, air conditioning and ceiling fans. Two of the bedrooms have built-in robes; main bedroom offers a walk-in robe and a large ensuite with large spa bath, separate shower and toilet. The home is fully security screened, and offers wide hallways to move furniture with ease.
The fully insulated home is 298m2 underroof and boasts three spacious living areas, the first being a formal lounge at the front of the home and offers built in surround sound ports and an electric fire place, the second lounge area is combined with the open plan dining and kitchen area. The third lounge area/media room is at the rear of the home, just off the dining area is carpeted with air-conditioning and a recessed wall.
The immaculate designer kitchen features a 900mm upright gas oven and cooktop, newly installed dishwasher and a spacious walk in pantry as well as a very functional layout with a large island bench facing the dining area. With no expense spared, this kitchen also offers soft closing drawers, under cabinet sensor lighting and a beautiful glass splash back.
There is an oversized garage attached to the property with internal storage. The house also has side access on both sides for ease of entry to the rear yard. At the rear of the home you will find a large BBQ area which is tiled and has a spacious hardwood decked area making this home perfect for entertaining.
Situated on a fully fenced 2732m2 battle axe allotment, this property boasts privacy, space and comfort. After entering through the remote entry gates, you will quickly be amazed by the quality aggregate driveway and the 9m x 7m shed that can accommodate two cars plus a workshop. There is also a shipping container on a concrete slab for extra storage.
This low maintenance property features amazing lawns, retained established gardens, a rain water tank for the garden and a garden shed for convenience. There's also an added 14 panel, 3.5kw solar system installed to beat the ever rising power bills.
At a glance:
* Four generous bedrooms with ceiling fans and A/C - two with built ins
* Main bedroom with walk-in robe and ensuite
* High 9ft ceilings
* Fully insulated
* 298m2 under roof
* Two living areas + media room
* Modern Designer kitchen with quality appliances
* Soft closing drawers, Dishwasher + Walk-in pantry
* Under cabinet sensor lighting
* Oversized double garage with internal storage
* Side access on both sides of house
* Tiled & hardwood decked BBQ area
* Low maintenance, fully fenced 2732m2 allotment
* Private battle axe block
* Automatic remote entry gates
* 9m x 7m shed to accommodate two cars + workshop
* Shipping container for extra storage
* Garden Shed
* 14 panel, 3.5 kw solar system
For the most accurate and up to date information about this stunning property, contact exclusive listing agent Driss Doukari on 0410 516 309.
Property features
Air Conditioning
Building details
Land details
What's around McCarthy Road

 View more
View more View more
View more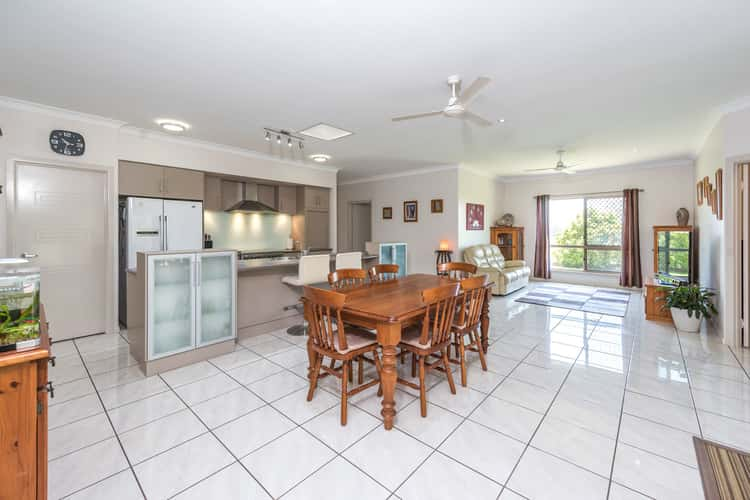 View more
View more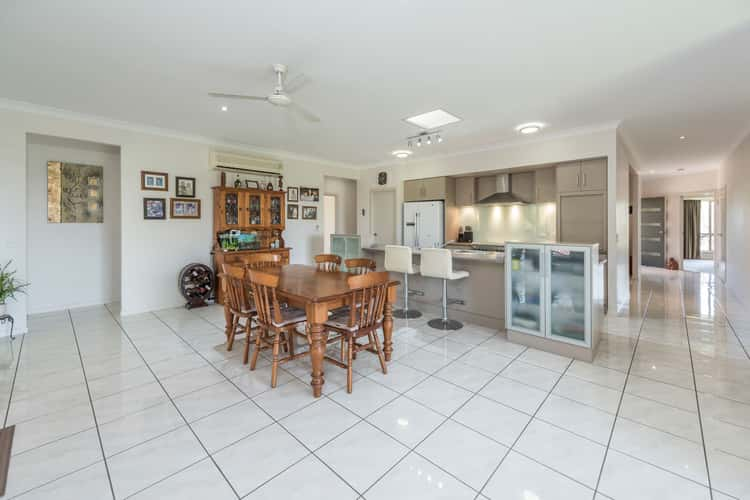 View more
View more