$760,000
5 Bed • 3 Bath • 3 Car • 509m²
New
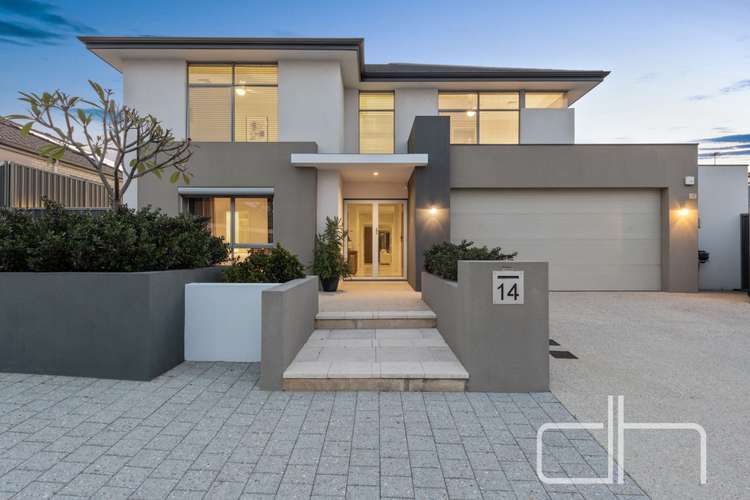
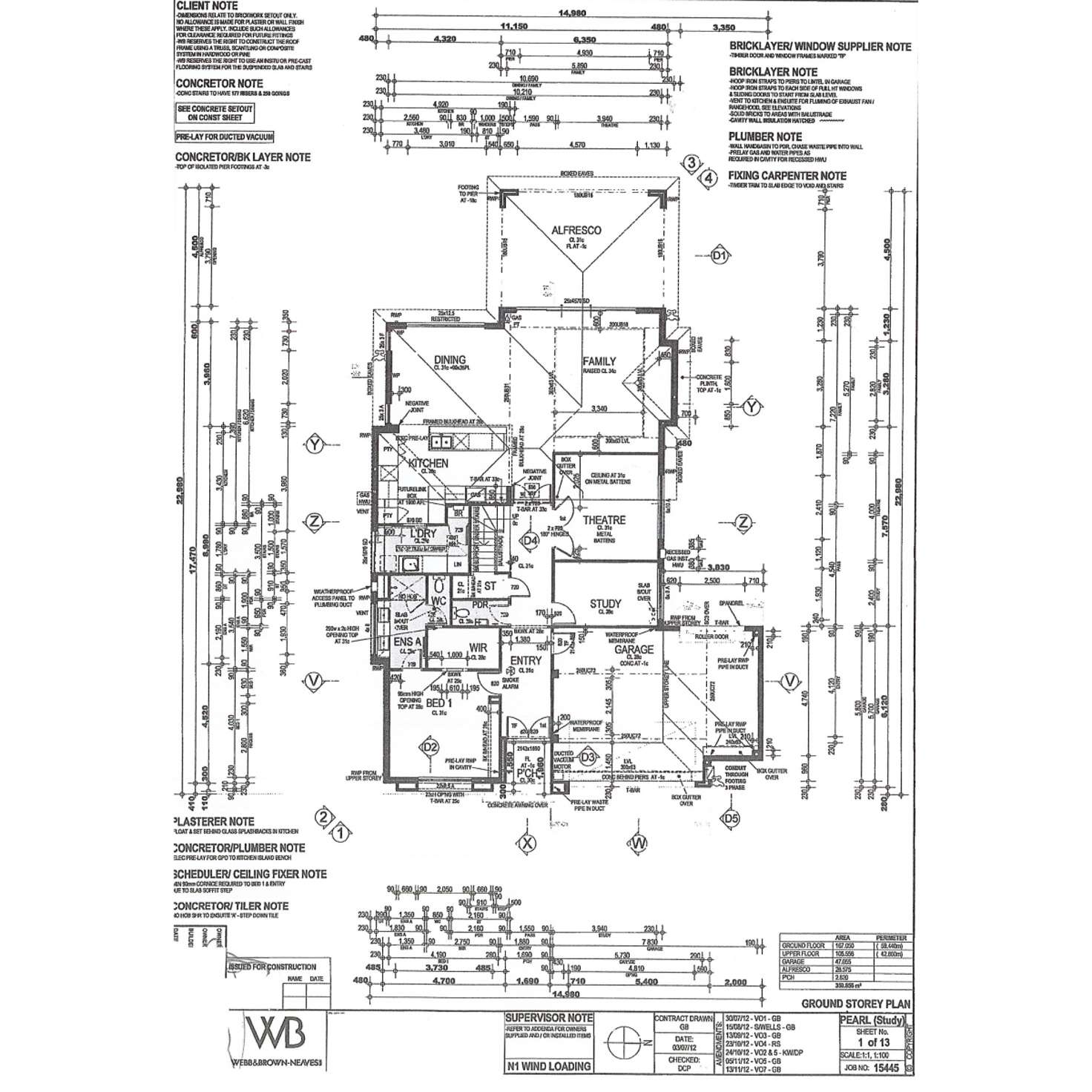

Sold
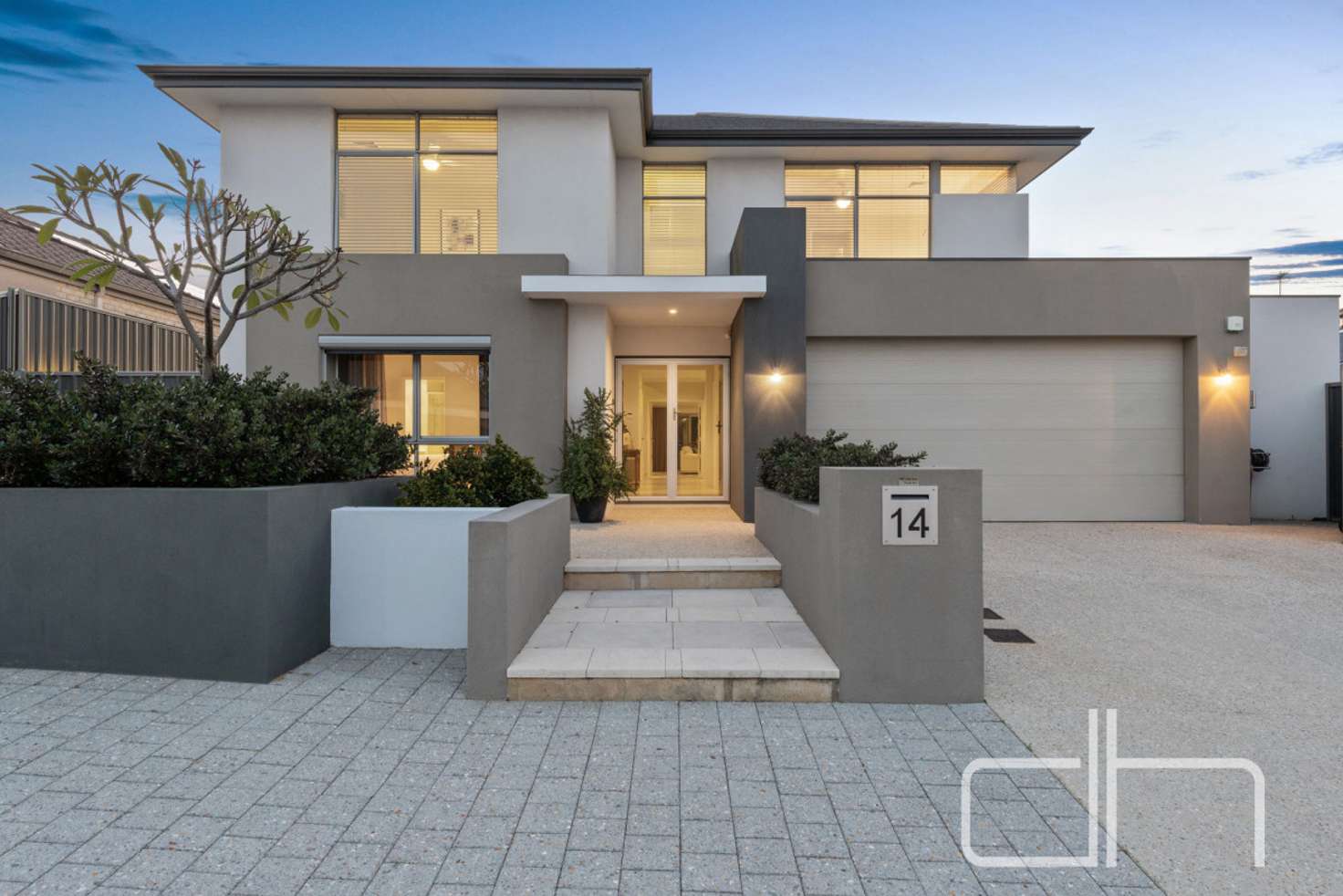


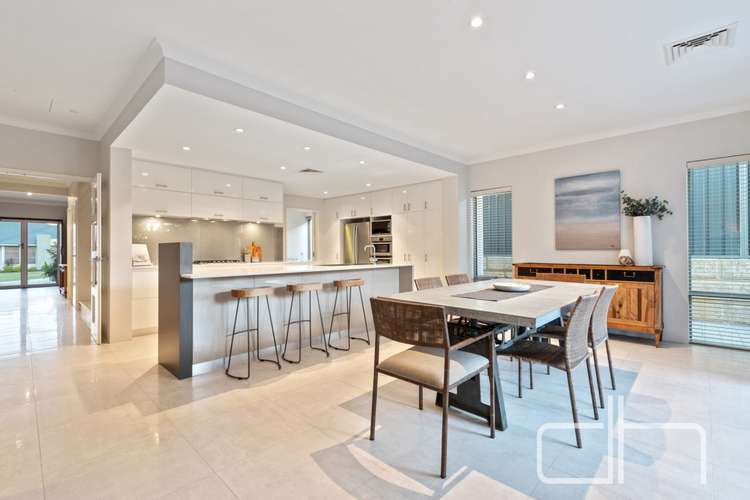
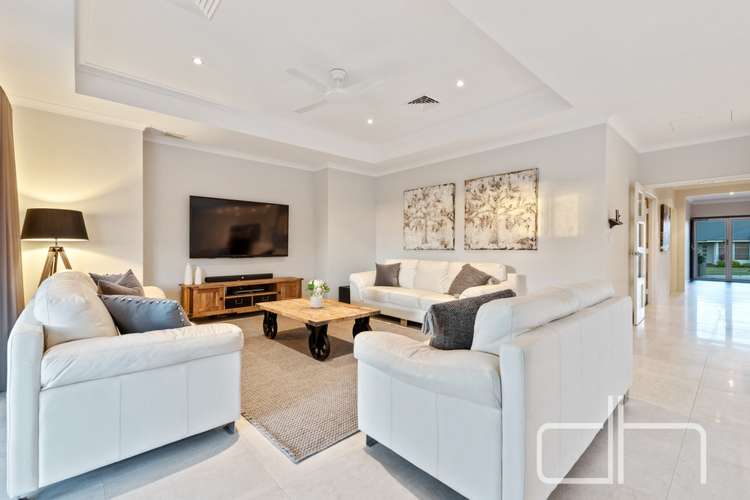
Sold
14 Calderstone Rise, Landsdale WA 6065
$760,000
- 5Bed
- 3Bath
- 3 Car
- 509m²
House Sold on Thu 16 Jul, 2020
What's around Calderstone Rise
House description
“THE OPPORTUNITY”
//T H E O P P O R T U N I T Y
HOME OPEN CANCELLED - UNDER OFFER - DEACON & HUMBLE
Built by Webb & Brown-Neaves, a premium Perth home builder specialising in luxury homes, 14 Calderstone Rise is a step above in quality. Spacious open plan living on the ground floor, a seperate enclosed theatre room, seperate study, downstairs luxury master suite and a seperate powder room make this a home that will provide 'luxury hassle free living' for families of all shapes and sizes.
Ascend the stairwell with feature study nook blending into the home’s upstairs sleeping quarters where there are 4 good sized bedrooms, 2 bathrooms and and an abundance of storage space with a walk-in linen press and a double linen press. Bedroom 5 has sweeping panoramic views and has the potential to be used as a second master for families who want to keep young children close by.
The feature kitchen impresses with its abundant cabinetry, stone bench tops and breakfast bar while the dining and living with feature recessed ceilings both look out to the outdoor zone designed for low maintenance relaxation and alfresco dining. The home has been designed and constructed with footings in place to allow for the future installation of a swimming pool.
Through the large double garage is a rear roller door to an under cover patio where the current owners park their boat, but could also be suitable for parking a third car, jet-ski or camper trailer and there's also plenty of paved parking at the front.
A viewing here is highly recommended. This is your opportunity - All Genuine Written Offers will be Presented to the Sellers - Contact Deacon & Humble!
//THE PROPERTY
Webb & Brown-Neaves Constructed 2014
Land: 509m2
Total floor area: 351m2
5 Bedrooms
3 Bathrooms
Powder room
Double door entry
Security doors
Security alarm
Security windows
Ceiling fans
Retractable shade to master bedroom window
Double garage with store and rear roller door access
Undercover parking for, vehicle, boat/ camper-trailer
Ducted reverse cycle zoned air conditioning
Ducted vacuum
Gas bayonet
Master bedroom with fitted walk in robe and ceiling fan
Ensuite with double vanities, feature lighting, full height tiling, large shower with frameless glass door and separate w.c.
Home office / study
Enclosed theatre room with glass panel doors
Under stairs storage
Laundry with stone bench top, double linen press, semi walk in broom closet and electric roller shutter
Kitchen with stone bench top, gas cooktop, double oven, range hood, double fridge recess, overhead cabinets, microwave recess
Blanco appliances
Siemens dishwasher
31c ceilings
Family room with feature recessed ceiling and fan
Alfresco with retractable shade blinds
Limestone pavers
Footings in place for future installation of swimming pool
Gas storage hot water unit & instant gas hot water unit
Roof and wall insulation for 6 star energy rating
Aggregate driveway
Extra parking
Upstairs:
Reading / study nook
Bedrooms 4 with fitted double built in robe, ceiling fan & semi ensuite
Bedroom 5 with walk in robe, panoramic views, ceiling fan & semi ensuite with
Bedroom 2 with fitted double built in robe & ceiling fan
Bedroom 3 with fitted double built in robe & ceiling fan
Double linen press
Walk in linen press
3rd Bathroom with bath and shower
//THE LOCATION
Landsdale Primary School - 1.7km
Carnaby Rise Primary School - 1.3km
Landsdale Christian School - 2.3km
Brockwell Park - 750m
Broadview Park - 1.3km
Landsdale Forum Shopping Centre - 1.2km
Hillarys Boat Harbour - 13.7km
Swan Valley - 12.5km
Perth CBD- 18km
Disclaimer:
Although every effort has been taken to ensure the information provided for this property is deemed to be correct and accurate at the time of writing it cannot be guaranteed, reference to a school does not guarantee availability of that particular school, distances are estimated using Google maps. Buyers are advised to make their own enquiries as to the accuracy on this information.
Land details
What's around Calderstone Rise
 View more
View more View more
View more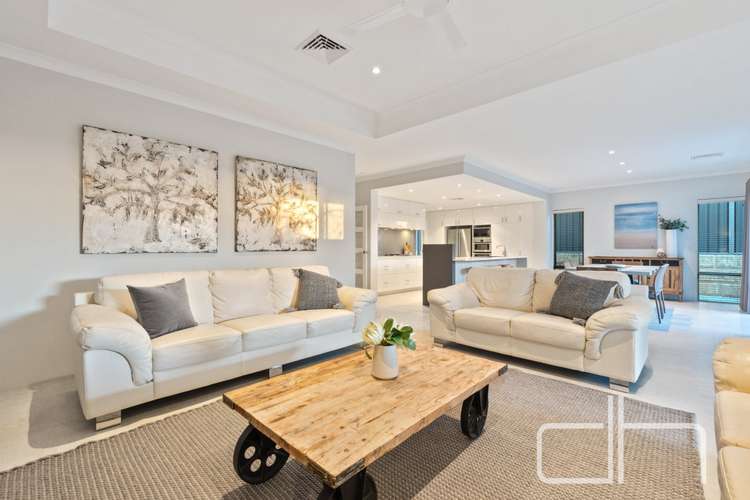 View more
View more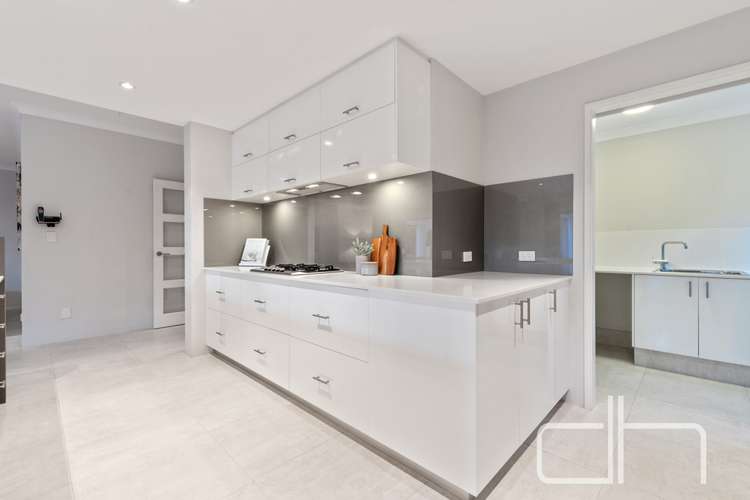 View more
View moreContact the real estate agent

Stephen Humble
Platinum Realty Group
Send an enquiry

Agency profile
Nearby schools in and around Landsdale, WA
Top reviews by locals of Landsdale, WA 6065
Discover what it's like to live in Landsdale before you inspect or move.
Discussions in Landsdale, WA
Wondering what the latest hot topics are in Landsdale, Western Australia?
Similar Houses for sale in Landsdale, WA 6065
Properties for sale in nearby suburbs
- 5
- 3
- 3
- 509m²
