$485pw
4 Bed • 2 Bath • 2 Car
New

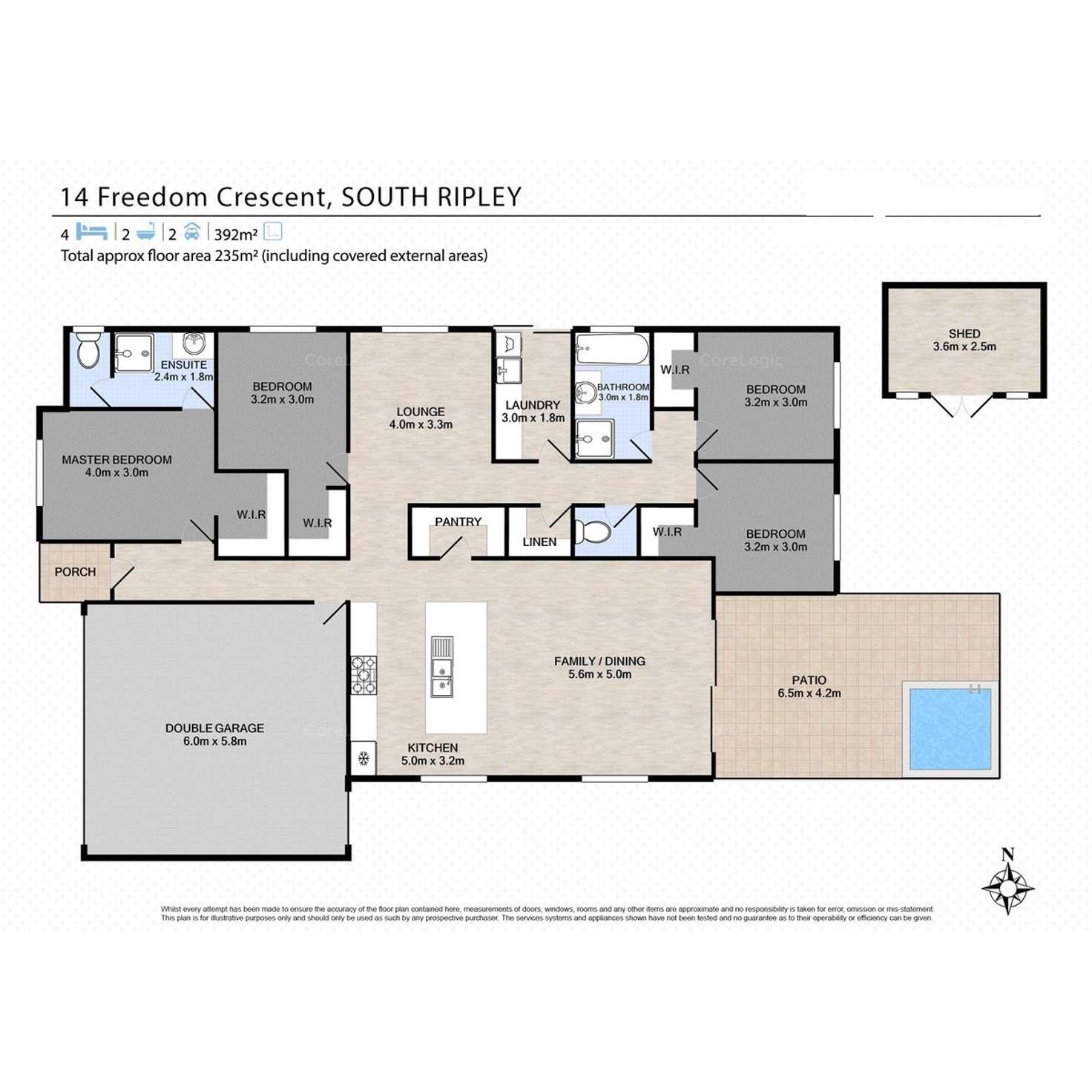
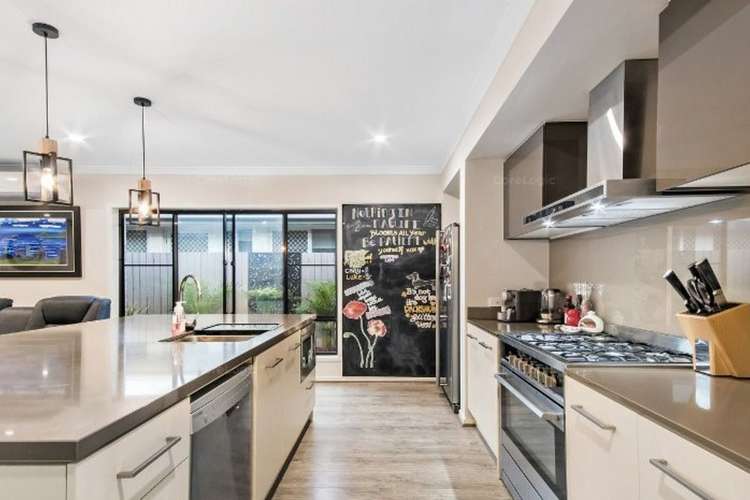
Leased
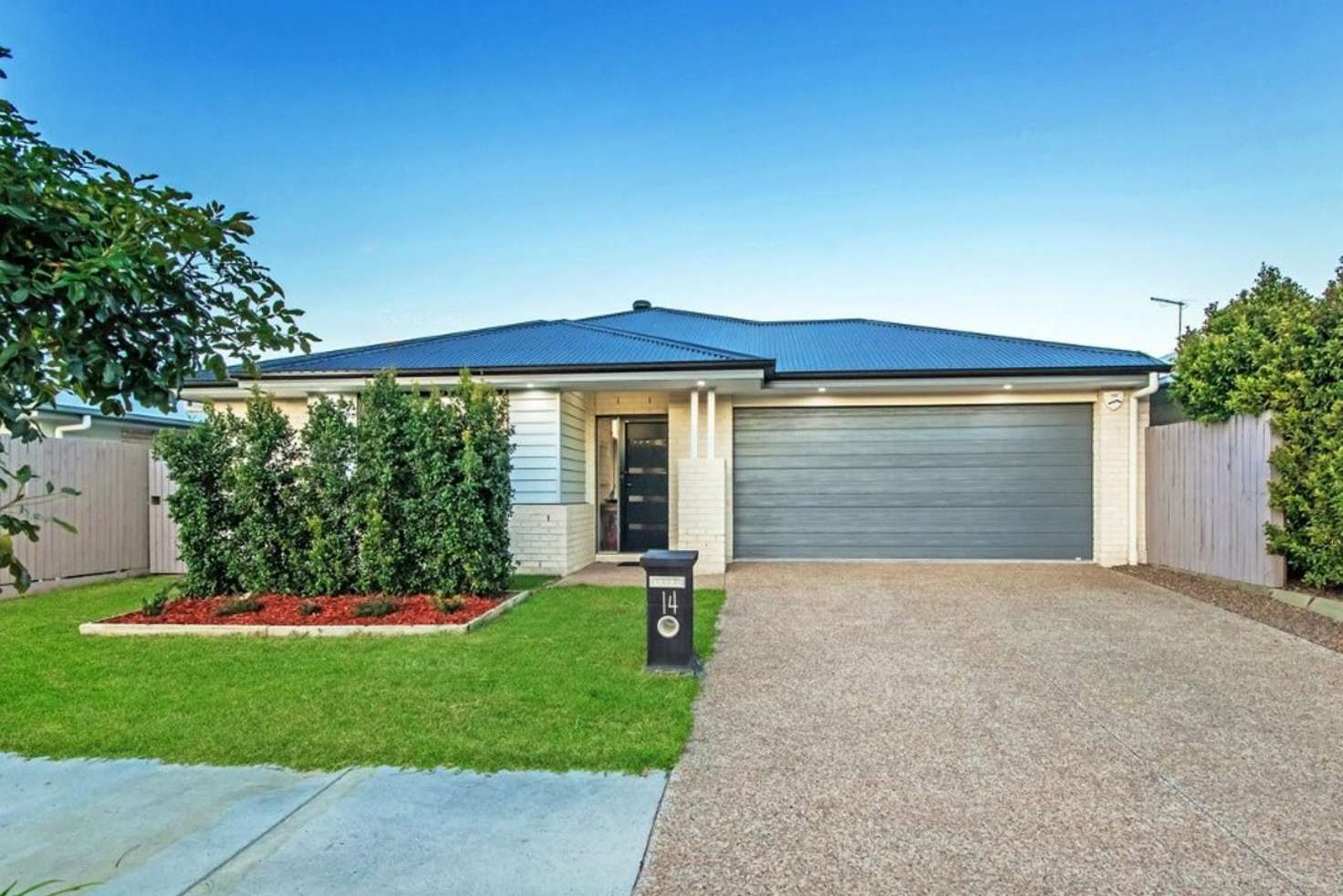


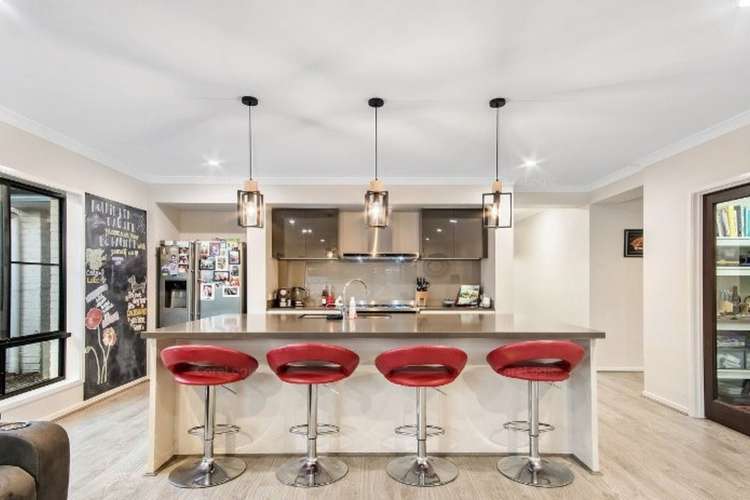
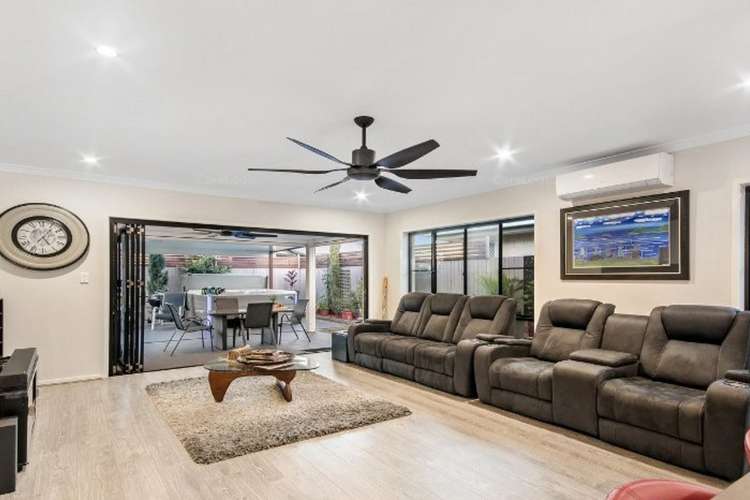
Leased
14 Freedom Crescent, South Ripley QLD 4306
$485pw
- 4Bed
- 2Bath
- 2 Car
House Leased on Mon 23 Nov, 2020
What's around Freedom Crescent
House description
“Great Position in sought after Sth Ripley”
Relax and Enjoy or Entertain with style! This property is a must see to fully appreciate the many features and lifestyle benefits that this stunning designer home provides.
Luxury inclusions and designer features throughout make this 4 year old Plantation built home stand out from the rest. Built to display home specifications with ease of maintenance in mind and boasting the perfect balance of open plan living and private spaces for the occupants to enjoy.
Perfectly suited for the whole family, or couple seeking a low maintenance home with space for the older children or grandkids to visit and play, this home has it all covered with 4 generous sized bedrooms including master with ensuite, 2 living areas, double garage with remote doors and rear access to the property via an additional roller door, huge tiled, covered alfresco area with spa, and large 6m x 3m Cedarwood shed, with laminate floorboards, and access to wifi and power, perfect for use as a teen retreat, or external office space.
Situated on a fully landscaped block with front parkland views, the moment you enter this stunning home you will be impressed with the high ceilings, down lights and designer ceiling fans as you move through the entry hall that leads to the open-plan living, galley style chef's kitchen and outdoor alfresco area accessed through the large glass staking pillarless sliding doors that fully open up to allow the outdoor and indoor areas merge seamlessly.
The Kitchen is packed with features that the home chef will love, including Ceasarstone benchtops, designer glass splashbacks, huge walk in pantry, plumbing and extra-large space for the refrigerator, and quality stainless steel appliances including 900mm freestanding stainless steel fan forced oven with six burner gas cooktop, rangehood, dishwasher, microwave and double undermounted sinks located in the 40mm edged Ceasarstone island bench with extra bench space for dining, double power-points at both ends, and pendant feature lights above.
All four bedrooms have walk in wardrobes, ceiling fans and reverse-cycle air-conditioning. The master suite features a large ensuite with separate toilet, designer tiles from floor to ceiling, seamless glass shower with double waterfall showerhead and Ceasarstone vanity.
The clever design ensures that the entertaining and living areas are separate from bedrooms with one side of the house dedicated to sleeping quarters with master suite located away from the other bedrooms.
Other Features include:
6 kilowatt Solar Panels
(Electricity to stay in owners name and $300 per quarter is included in rental price)
Separate toilet/powder room
Frameless glass showers screens and designer tiles in bathrooms
Walk in Linen/Utility Cupboard
Large laundry bench with cupboards, tiled splashback and external access
Security Alarm System
Security Screens (crimsafe quality)/window locks
K9 Friendly artificial grass in back (no mowing)
NBN Connected
Roller Blinds (Alfresco area)
6 x 3m Cedarwood shed with laminated floorboards
Located in the highly sought after Providence estate in South Ripley, the property is surrounded by other quality homes and is within short walking distance of bus transport, Providence Splash 'n' Play Water park, cafE, sporting fields and the new Ripley Valley State Primary and Secondary College. Convenient access to shopping and medical facilities is only a short drive away at the Ripley Town Centre, and Yamanto and Orion Shopping Centres, and for those who commute, both the Cunningham and Centenary Highways allow easy access to Brisbane and the Springfield train station.
Pets negotiable upon application.
Spa & Furniture is not in included.
TO VIEW THIS PROPERTY PLEASE REGISTER YOUR INTEREST ONLINE AND YOU WILL BE NOTIFIED WHEN THERE IS A VIEWING BOOKED.
