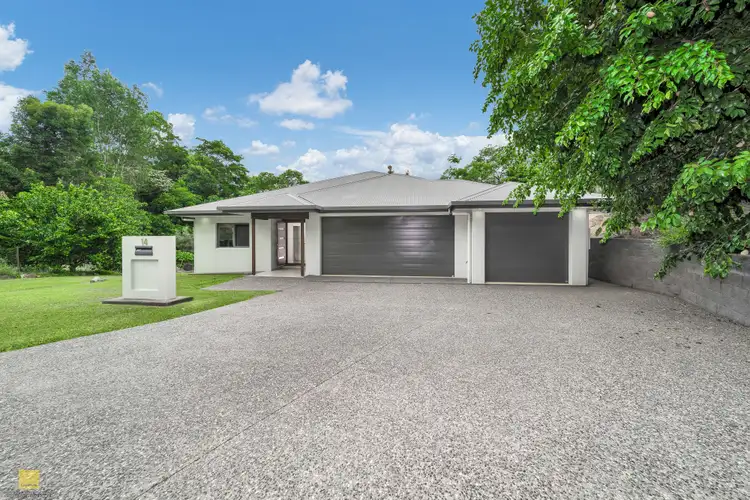Positioned at the end of a quiet, leafy close, this architecturally designed executive residence delivers the perfect balance of privacy, sophistication, and modern family living. Set on a generous 873m² block with beautifully landscaped low maintenance gardens, this split-level home offers space, style, and seamless indoor-outdoor living.
Perfectly positioned in the highly sought-after suburb of Mount Sheridan, this delightful home offers exceptional convenience-just 14 kilometres from the Cairns CBD. Enjoy easy access to Mount Sheridan shopping, medical, and sporting facilities and quality schools, primary and secondary, all just moments from your doorstep.
From the moment you step inside, the impressive entry sets the tone - featuring soaring ceilings, clean architectural lines, and an inviting sense of openness. To the front of the home is a dedicated media room or could be fourth bedroom, offering flexible living options for a growing family or visiting friends.
The home is fully tiled and air-conditioned throughout, with the layout flowing down to the expansive open-plan living, dining, and kitchen area. The magnificent high ceilings and banks of large windows capture natural light and leafy views, creating a bright and airy atmosphere that feels both grand and welcoming.
The gourmet kitchen is a true showpiece - equipped with double oven, dishwasher, generous bench and drawer space, and a large walk-in pantry. The open design allows for effortless entertaining, with sliding glass doors opening to a spacious timber deck alfresco area, perfect for gatherings and relaxing while overlooking the lush tropical gardens. There's also practical under-deck storage for outdoor equipment.
All bedrooms are oversized and feature built-in robes, while the master suite enjoys privacy and a tranquil outlook and a thoughtfully appointed en-suite with floor to ceiling tiles in the walk-in shower. The main bathroom is beautifully finished with floor-to-ceiling tiles in the walk-in shower, single vanity, and a convenient three-way design for family functionality.
A large, well-appointed laundry provides exceptional built-in storage, complimented by multiple linen cupboards throughout the home. Car accommodation is equally impressive, with triple parking spaces - ideal for families with multiple vehicles, a caravan, trailer and off street parking for your boat.
Property highlights include:
- End-of-close position with a private leafy backdrop
- 873m² landscaped block with established gardens, including vegetable gardens
- Split-level architectural design with high ceilings
- Expansive open-plan living and dining
- Generous kitchen with double oven, dishwasher & walk-in pantry
- Entertaining area with storage underneath
- Four bedrooms (all with built-ins)
- Floor-to-ceiling tiled in both walk-in showers
- Three-way main bathroom
- Fully tiled and air-conditioned throughout
- Large internal laundry with excellent storage
- 3-car accommodation
- 8kw solar panels
A rare opportunity to secure an executive home that combines style, space, and tranquillity in a highly sought-after pocket. Move straight in and enjoy the lifestyle you've been dreaming of!
Location is paramount and this property will not disappoint. Welcome to your new home. Call Therese 0418 772 995 | [email protected] or Jodie Kneebone 0404 097724








 View more
View more View more
View more View more
View more View more
View more
