Price Undisclosed
4 Bed • 2 Bath • 4 Car • 668m²
New
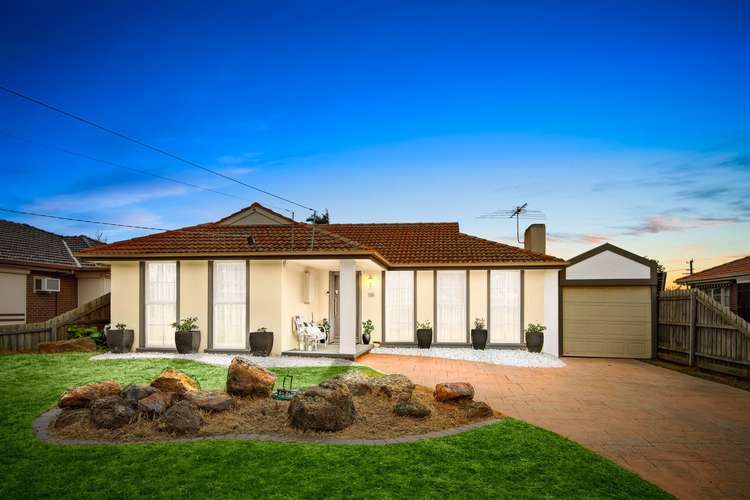
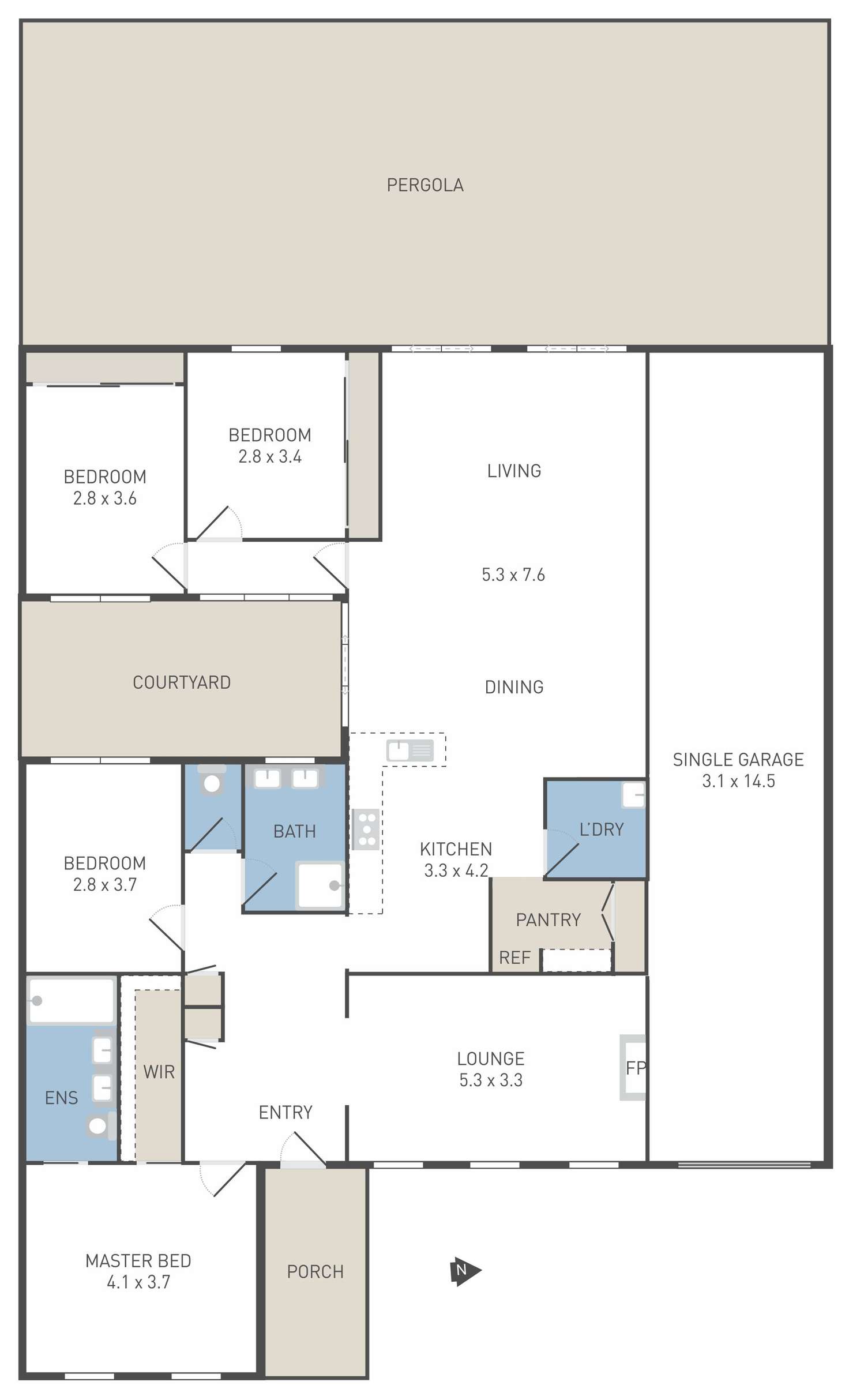
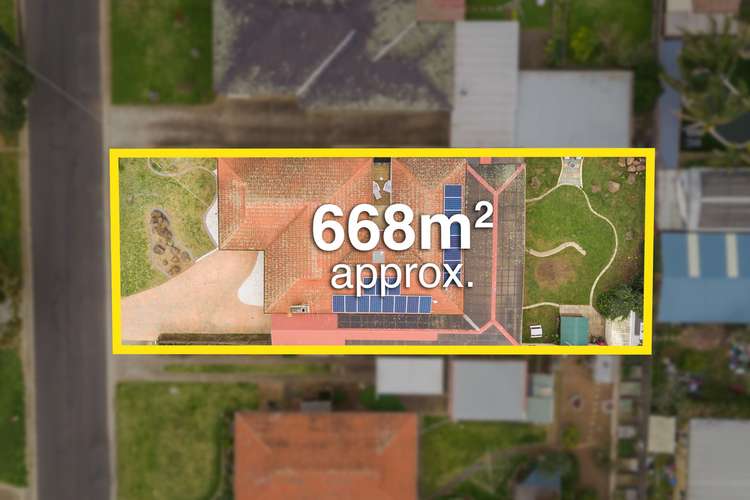
Sold
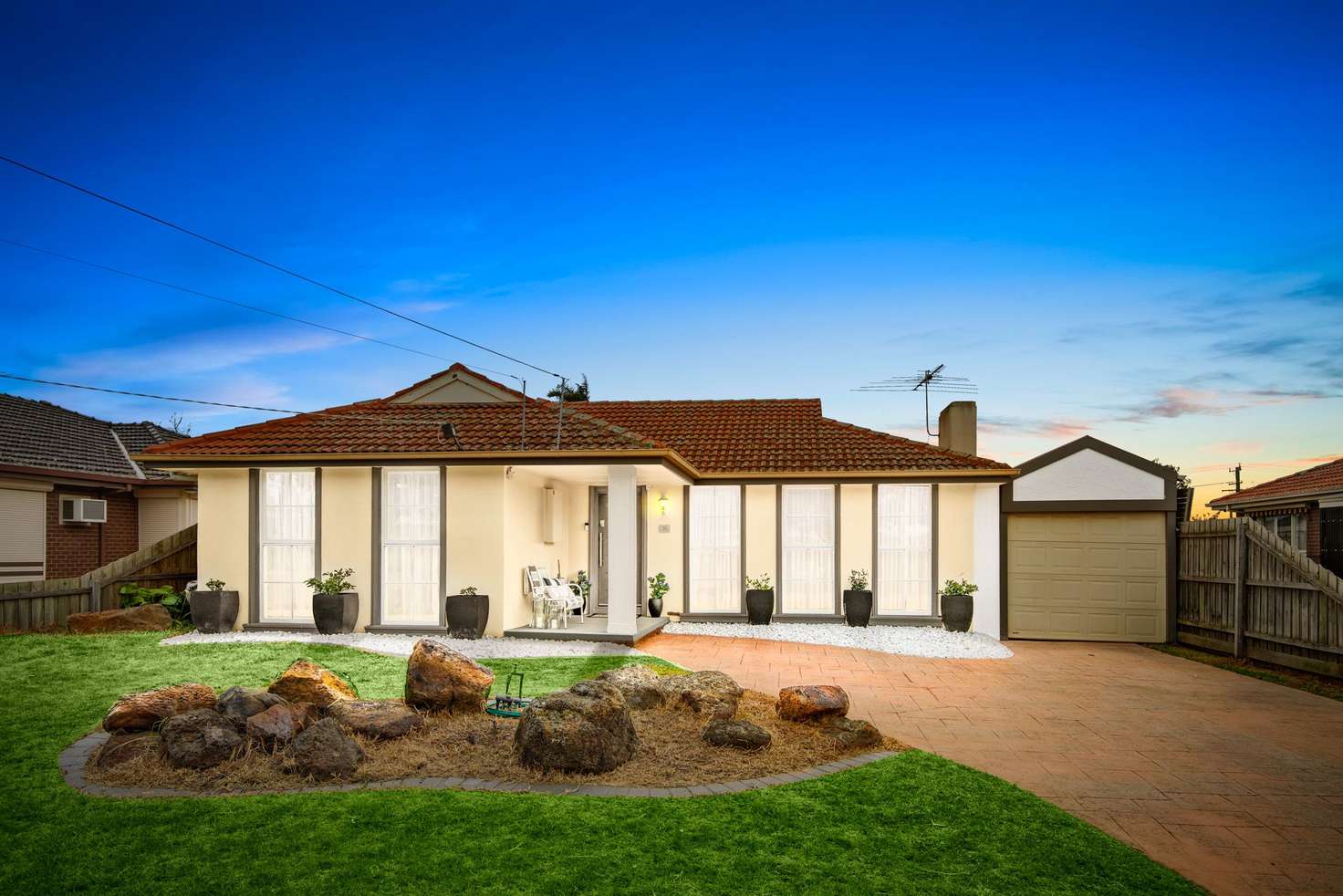


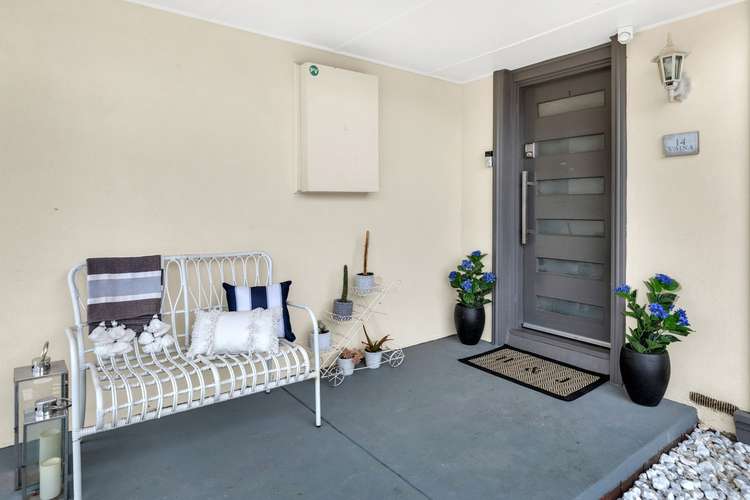
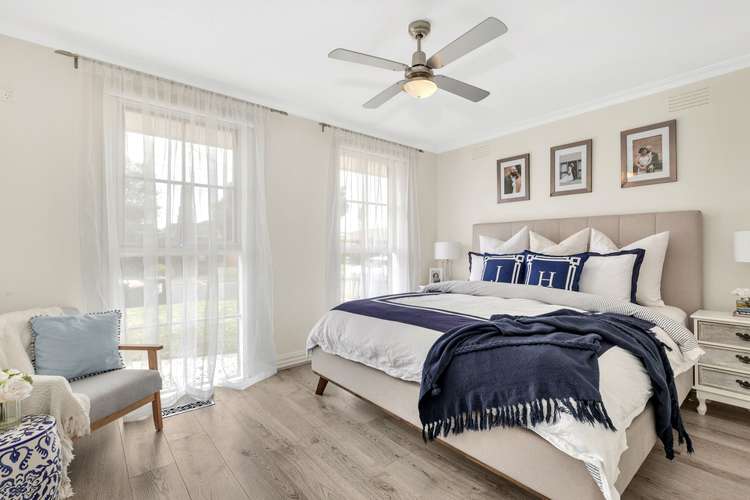
Sold
14 Vaina Street, Werribee VIC 3030
Price Undisclosed
- 4Bed
- 2Bath
- 4 Car
- 668m²
House Sold on Tue 28 Sep, 2021
What's around Vaina Street

House description
“FORTHCOMING AUCTION - PLEASE CONTACT AGENT TO ARRANGE A PRIVATE INSPECTION.”
In order to inspect this property you will need to follow government guidelines. This includes wearing a face mask, checking in using QR code and registering your details with our agent. In the event you are exempt from wearing a face mask you will need to provide evidence.
What an amazing opportunity we have to present to the market! Situated in one the best pockets of Werribee, this gorgeous 4 bedroom family home is set upon 668m2 (approx.) of land with features you can't turn away from! This home is perfect for a family to move in, unpack & relax as all the hard work is already done! On one end of Vaina street you will find the Werribee River Trail, on the other end, Galvin Park & just around the corner, elite Primary & Secondary Schools, Werribee Town Centre, Cafes, Resturants & Werribee Train Station, this home is neighbouring everything Werribee has to offer! As you enter the home, you are welcomed by the formal lounge, which features a spectacular open fire-place as well as 3 large floor to ceiling window, with gorgeous custom sheers for amazing natural lighting, yet still providing privacy. Across from the lounge is the master bedroom with an extensive walk- robe & ensuite with a beautiful double vanity & big, open shower. The remaining 3 bedrooms have custom made & installed blackout roller
blinds, 2 with BIR & are positioned around the courtyard. All of which are serviced by a central bathroom with a double vanity, large shower & seperate toilet. Continuting through to the heart of the home you'll be met with the large, light-filled open plan kitchen with a walk-in pantry that houses all your appliances & fridge which allows more room in the main kitchen area, euromaid stainless steal freestanding 900mm gas stove, with 110L electric oven as well as a euromaid 900mm range hood above, this kitchen also features a white glass splashback and an 700mm black granite stone sink which is heat & oil resistant & is inbeded in a 40mm, deep white calacatta marble benchtops with a waterfall feature. Overlook by the kitchen is the main living and meals area for the family to come together, this area also provides access to the central courtyard, as well as the magnificent entertaining area, with a custome welded BBQ canopy & shoot for coal cooking, with gas fittings underneath too. A glass bench top with hot & cold sink runs along one side as well as a black bar fridge... perfect for those outdoor dinners on a summer night! Opposite from the BBQ area is a great space for an outdoor lounge suite all covered by a large pergola with ample space remaining in a in low maintainence backyard, which includes a large cubby
house for the children to enjoy.
Features & Benefits Include:
- Front door is fitted with a Schlage smart door lock, which can be unlocked with voice
command or with smart device
- The front entry is also fitted with a 'Ring 3' smart 2-way talk 1080HD video
surveillance door bell
- Ducted Heating & Evaporative Cooling
- 2yr young 5 star gas rating Brivis ducted floor heater to all rooms including bathrooms
- 19 Solar Pannels
- Low maintenance front & back garden
- Smart downlights throughout the insde and outside of the home - these can be dimmed, brightened & controlled with voice command or on smart device.
- Double garage with remote
- Easy access to the Princes Freeway & Highway
- Ceiling fans with lights in all 4 bedrooms
This incredible home is not something you want to miss out on!
Call today to inspect this home!
Michelle Chick - 0416 007 949
Natalie Lane - 0423 825 520
Land details
Property video
Can't inspect the property in person? See what's inside in the video tour.
What's around Vaina Street

 View more
View more View more
View more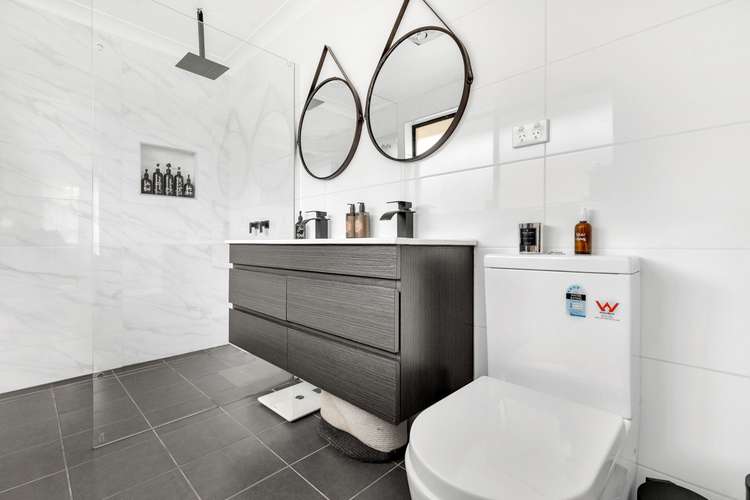 View more
View more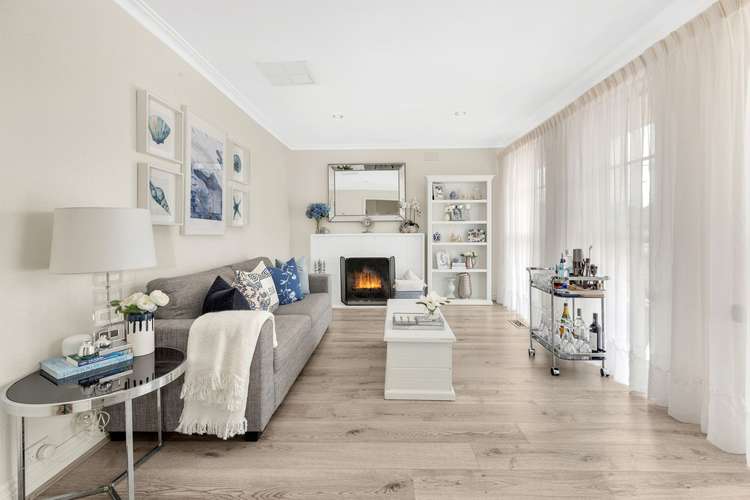 View more
View moreContact the real estate agent

Michelle Chick
Ray White - Werribee
Send an enquiry

Nearby schools in and around Werribee, VIC
Top reviews by locals of Werribee, VIC 3030
Discover what it's like to live in Werribee before you inspect or move.
Discussions in Werribee, VIC
Wondering what the latest hot topics are in Werribee, Victoria?
Similar Houses for sale in Werribee, VIC 3030
Properties for sale in nearby suburbs

- 4
- 2
- 4
- 668m²