Price Undisclosed
5 Bed • 3 Bath • 1 Car • 1256m²
New
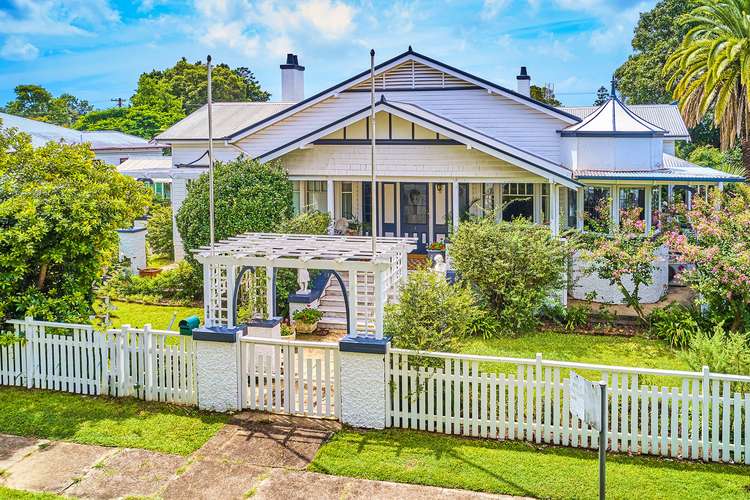
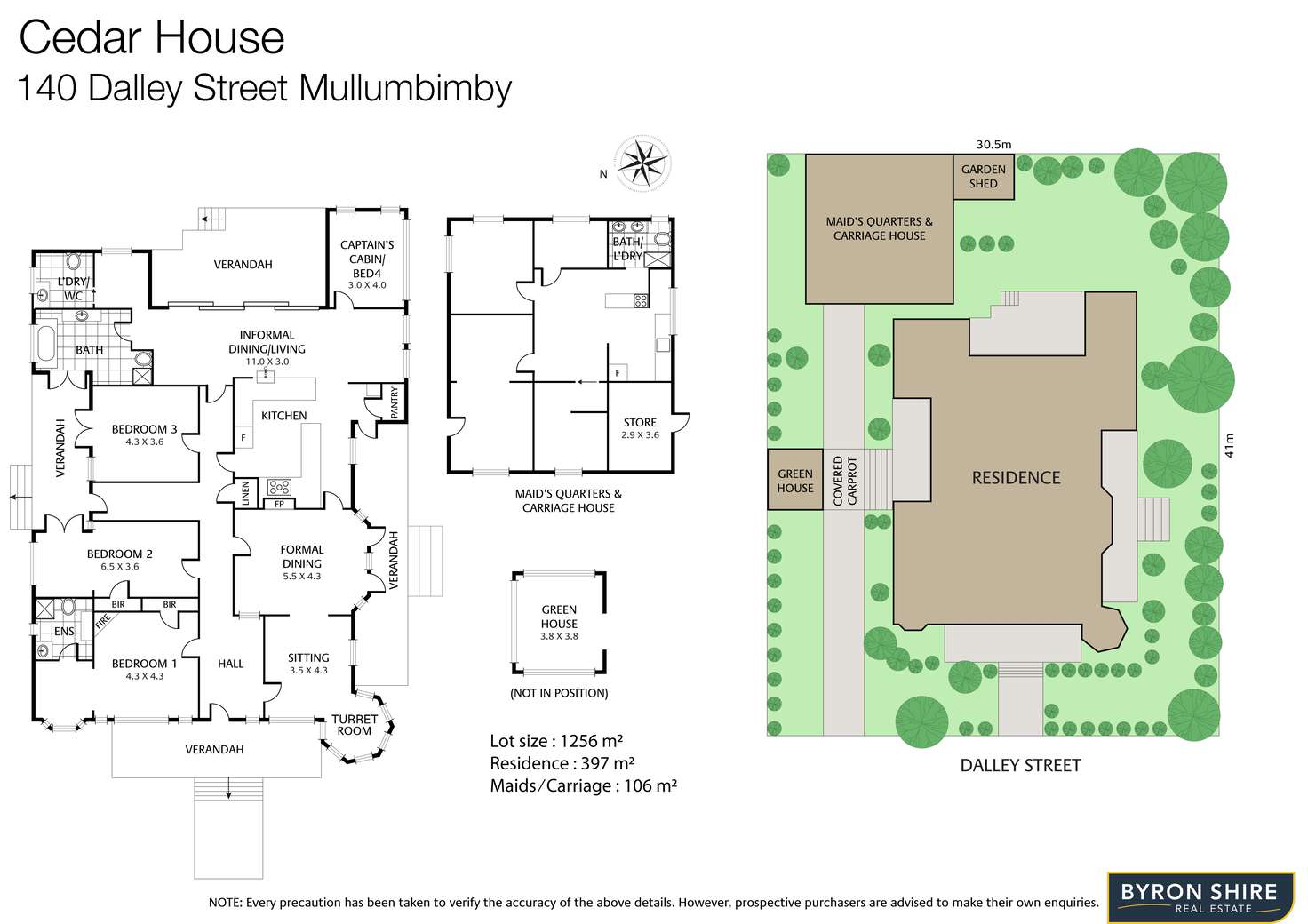
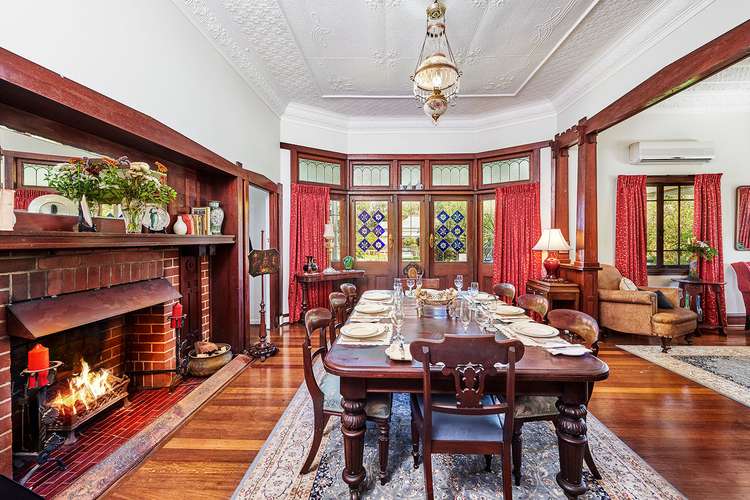
Sold
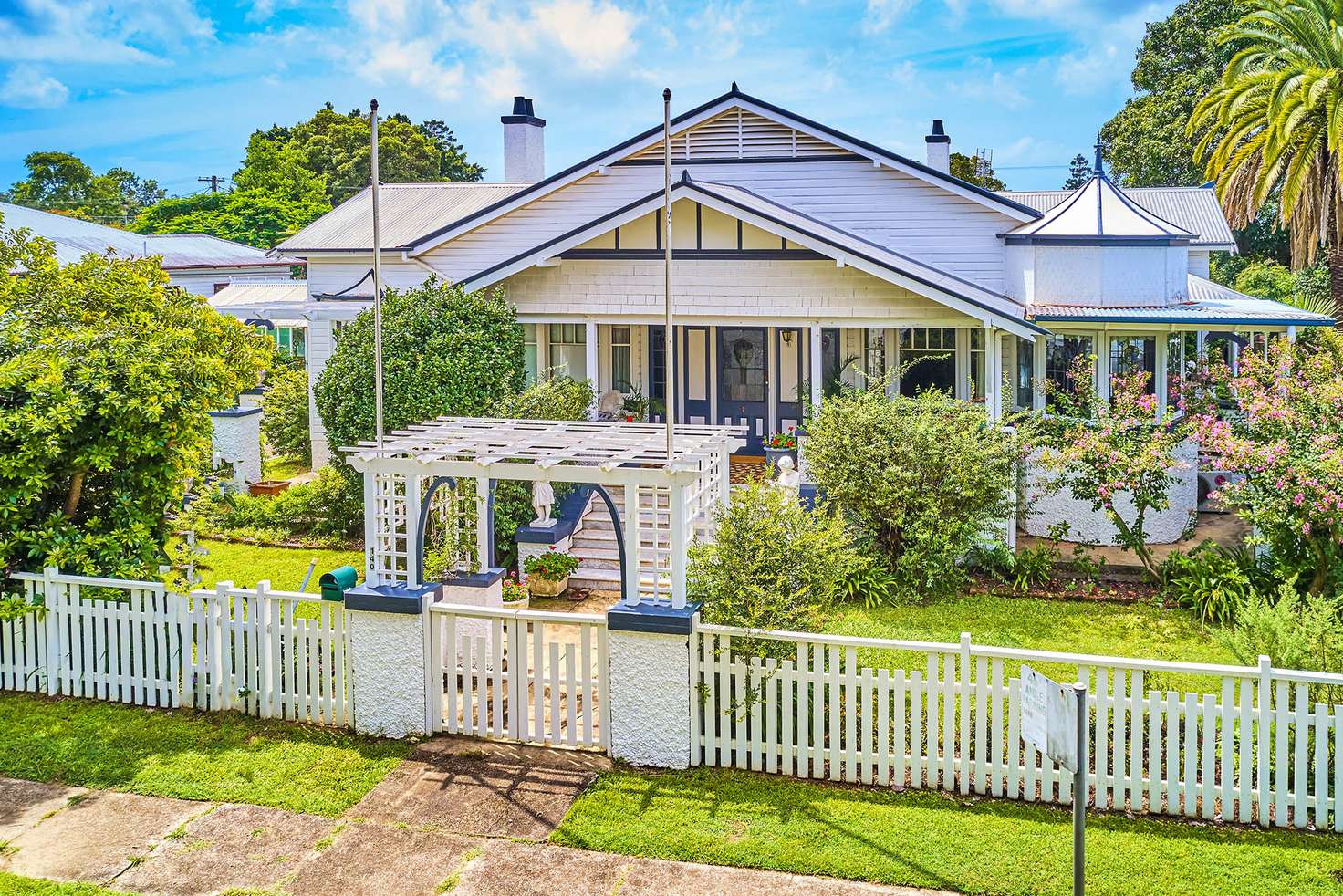


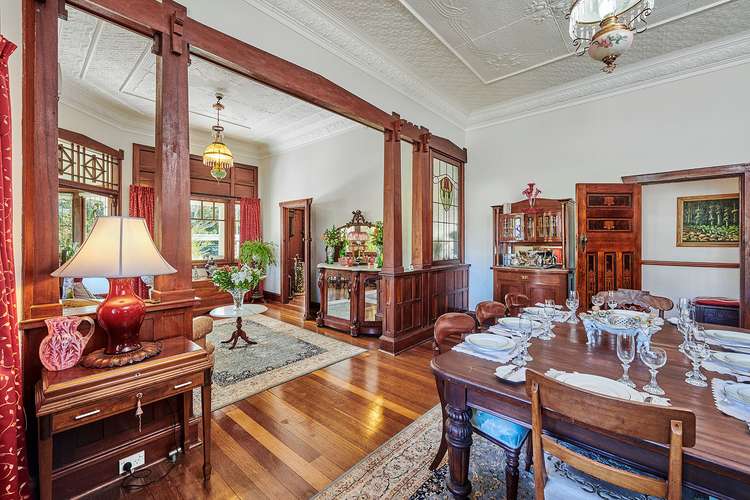
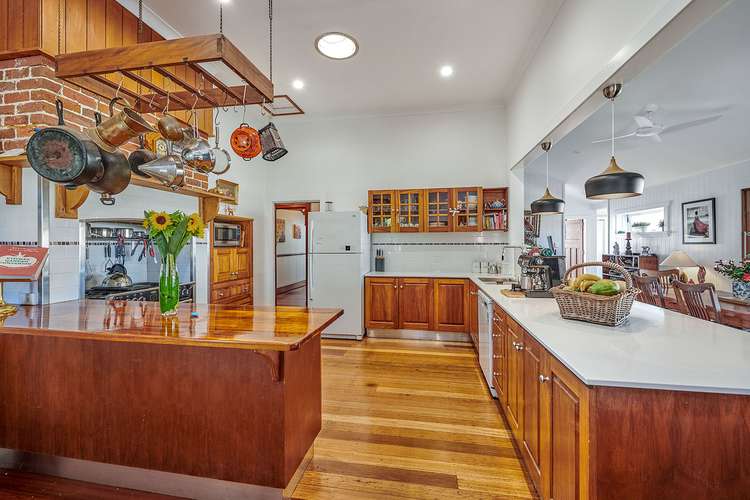
Sold
140 Dalley St, Mullumbimby NSW 2482
Price Undisclosed
- 5Bed
- 3Bath
- 1 Car
- 1256m²
House Sold on Tue 1 Dec, 2020
What's around Dalley St

House description
“'Cedar House'”
AUCTION CANCELLED - UNDER CONTRACT
Built in 1908 for wealthy Finnish property developer William Back by Sydney builders Harris & Hughes, this beautiful example of Edwardian architecture steeped in local history has long been the jewel in the crown of the Byron Shire town of Mullumbimby. It is one of the most beautiful and significant period homes in the region.
The Back family sold the property to local doctor and cricket club president D.D. Gibson in 1923. The property was his residence and consultation rooms where scores of locals were treated, including current owner Jan Buckland who with her husband Colin bought the home in 1973. It has been their family home since then and in 1984 they converted the Maid's quarters and Carriage House into the showroom for Cedar House Antiques which operated until 2012.
The architectural integrity of the house has been preserved and it retains every bit of its original character and grace. Recent refurbishments and restorations to the bathrooms, kitchen and rear portion of the home allow the property to have that balance between old-world charm and originality with modern usability.
In the house there are 4 generous bedrooms, the master featuring an ensuite, 2 fireplaces, a safe and built-in robe. The fourth bedroom was once the captain's cabin off the SS Wollongbar (now known as 'The Wreck') which sank off Byron Bay. It was salvaged and added to the south-east corner of the home in 1921. Three of the bedrooms enjoy French door access to the verandas surrounding the home.
The formal lounge and turret room lead to a large dining room, the threshold of which is framed with decorative cedar pillars. A large inglenook fireplace with a tiled hearth, mantelpiece and original brass fender warms the 2 rooms.
Light filled and suitably large, the kitchen still occupies its original position in the home and has another fireplace, loads of bench space and cabinetry plus an old-style pantry. The kitchen opens onto the informal living room and dining area which flows out to a rear deck through huge timber stacker doors creating a great indoor-outdoor entertaining space.
The quality and craftsmanship built into the home is amazing. Coveted local Red Cedar was used extensively throughout the home (hence the name), including all doors, windows, cabinetry, and decorative features. There are ornate pressed metal ceilings throughout, a total of four fireplaces and timber floors in every room. Gorgeous Art Nouveau leadlight windows and panels also feature extensively including dolphins depicted in the windows of a beautiful turret room in the north-west corner.
You can't help being struck by the absolute beauty and splendor of this stunning old home. Mr Back made a statement of prosperity and success when he built this house. At almost 40 squares in the old measure, the house still has real presence.
Separate to the house, the former antique showroom and Maid's Quarters is a charming fully serviced building with loads of space and potential. It's crying out for a new purpose or use. The 1256sqm allotment with 3 street frontages creates opportunity, the most likely being secondary dwelling certification for the maid's quarters. Other permissible uses could include health consulting rooms or a bed and breakfast.
This is an exciting one-off opportunity to acquire one of the most desirable old homes in this region let alone Mullumbimby. Don't miss your chance.
Agent declares interest.
Property Code: 767
Property features
Dishwasher
Building details
Land details
Property video
Can't inspect the property in person? See what's inside in the video tour.
What's around Dalley St

 View more
View more View more
View more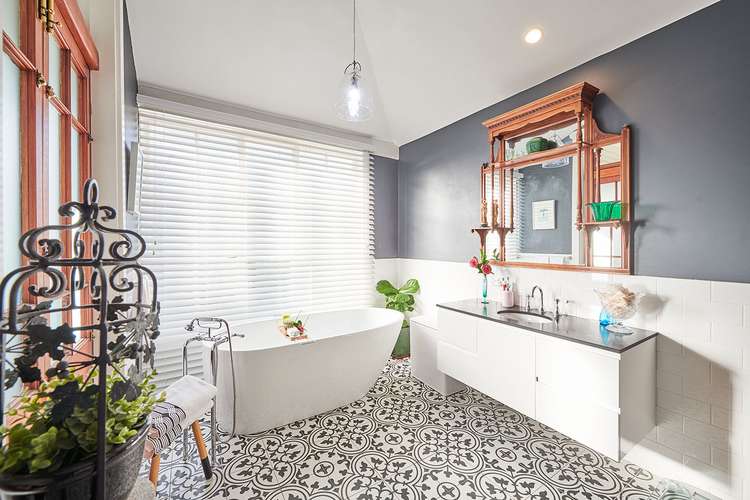 View more
View more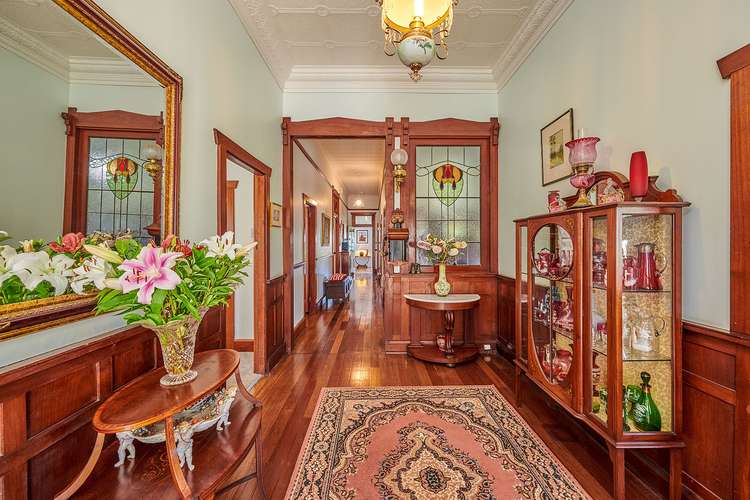 View more
View moreContact the real estate agent

Todd Buckland
Byron Shire Real Estate
Send an enquiry

Nearby schools in and around Mullumbimby, NSW
Top reviews by locals of Mullumbimby, NSW 2482
Discover what it's like to live in Mullumbimby before you inspect or move.
Discussions in Mullumbimby, NSW
Wondering what the latest hot topics are in Mullumbimby, New South Wales?
Similar Houses for sale in Mullumbimby, NSW 2482
Properties for sale in nearby suburbs

- 5
- 3
- 1
- 1256m²