$1,301,000
3 Bed • 2 Bath • 2 Car • 488m²
New

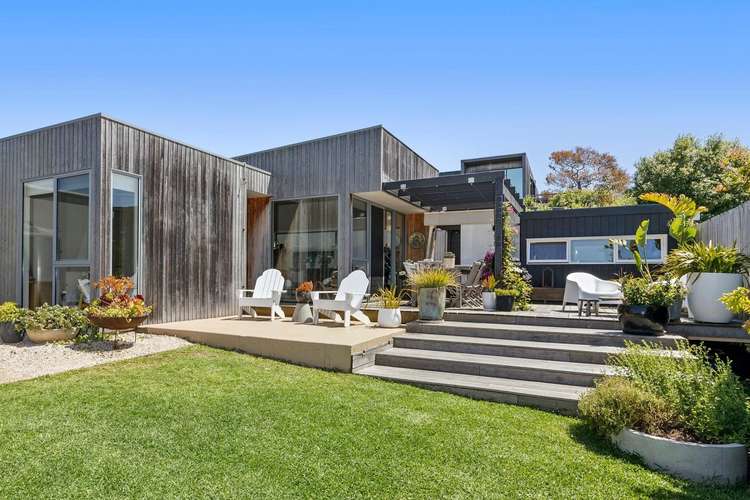
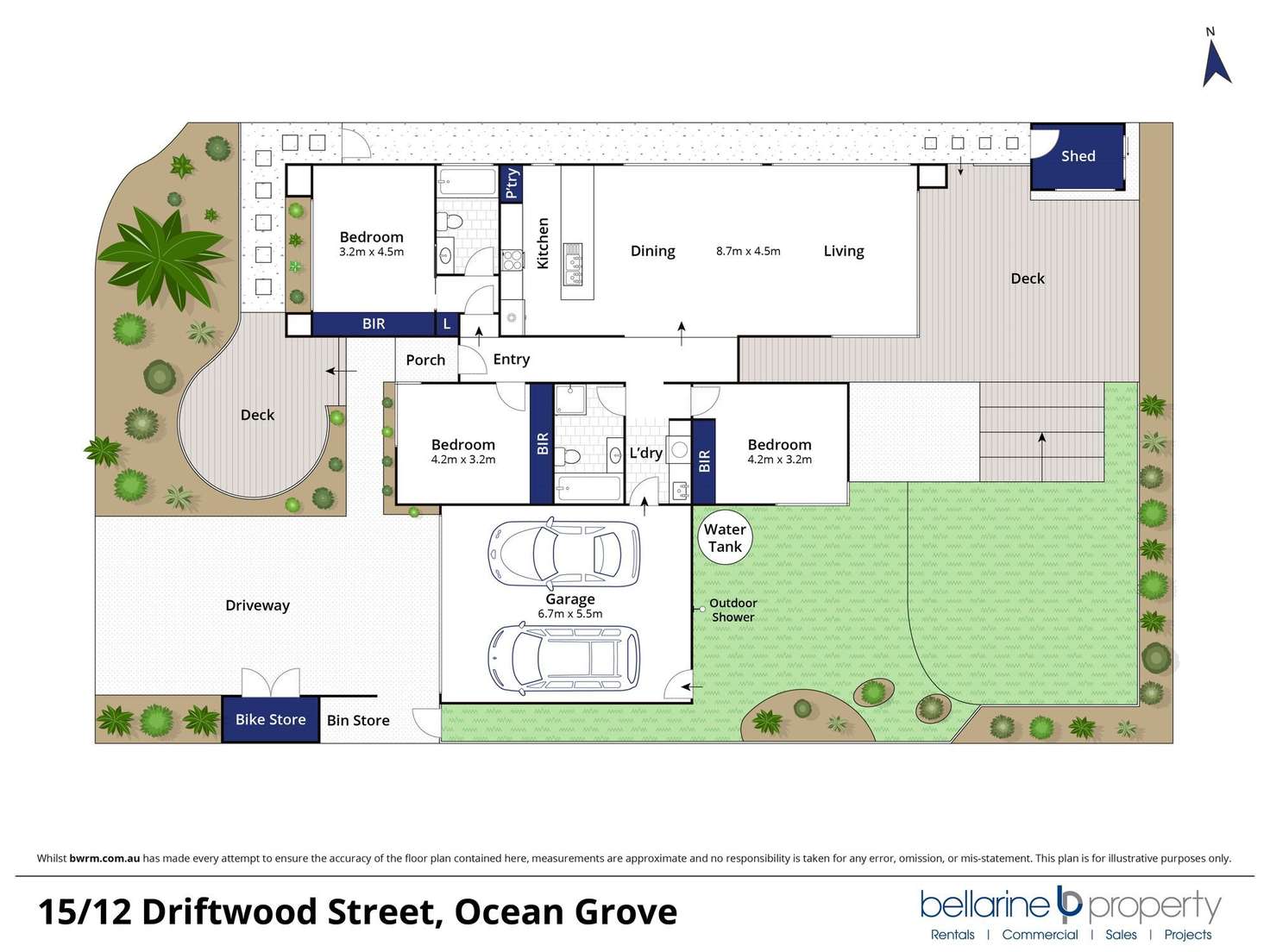
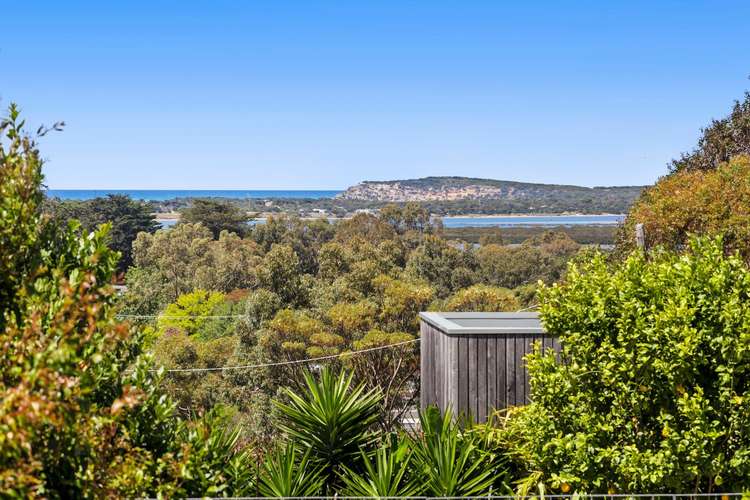
Sold

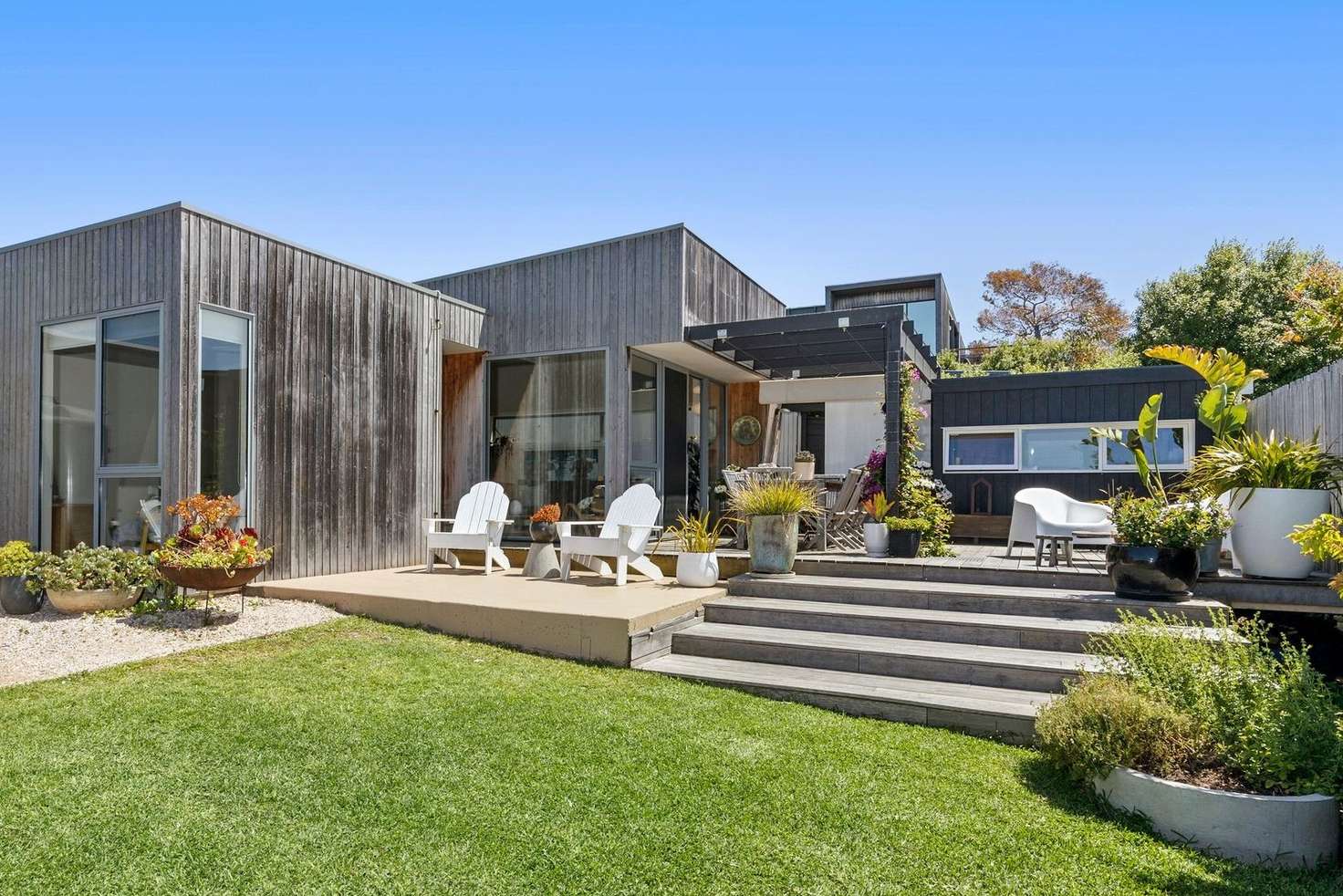


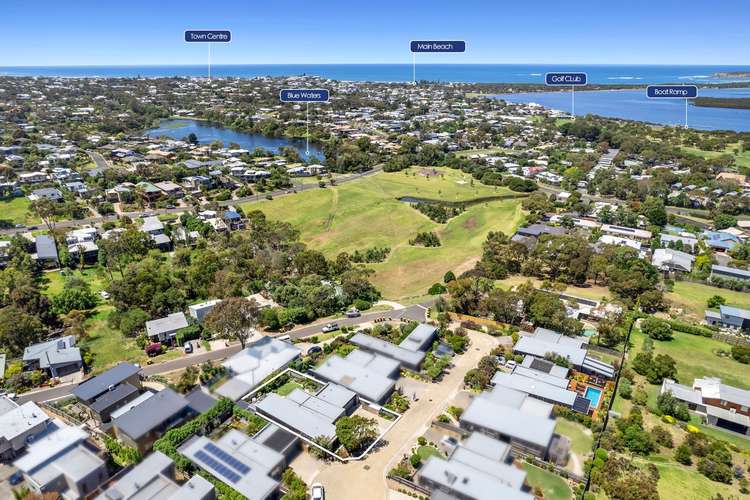
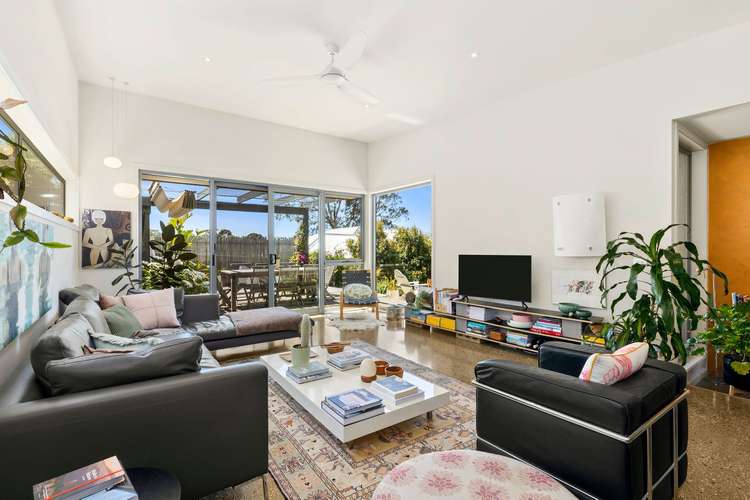
Sold
15/12 Driftwood Street, Ocean Grove VIC 3226
$1,301,000
- 3Bed
- 2Bath
- 2 Car
- 488m²
Townhouse Sold on Thu 10 Feb, 2022
What's around Driftwood Street
Townhouse description
“Bluff Views & Stylish Living”
The Feel
With inspiring views of the ocean, Barwon Heads Bluff and estuary, this light-filled home invites you to step inside your own private sanctuary, and enjoy all the benefits of stylish, low-maintenance coastal living. Immaculately presented and with twin outdoor living zones, is geared towards effortless entertaining, this very special home is one that you're not going to want to miss.
The Facts:
-Views of the ocean, estuary & Bluff
-Flexible floorplan offers 2-3 beds + 1-2 living zones with separate private workspace
-Polished concrete floor with spacious open-plan living/dining area
-Open plan living/dining area flows out to alfresco entertainer's deck, stepping down to sunny seating area or lawn
-Private workspace, set apart from the home for peace and privacy, with views of the Bluff
-Well equipped kitchen with custom marine ply cabinetry & stainless-steel appliances include Blanco oven, gas cooktop & dishwasher
-A large picture window frames the horizon views from living room
-All bedrooms with built-in robes; master with en suite
-Main bathroom with separate bath and shower and marine ply cabinetry
-European-style internal laundry; double lock-up garage with built-in storage & internal entry
-Landscaped gardens provide coastal colour with options for entertaining in both the front & rear garden, allowing you to chase the sun
-Double glazed throughout, plus reflective window tinting on front bedrooms for total privacy
-German ‘Stiebel Eltron’ gas heater & split system AC
-Other features: Bike storage shed, NBN connected, plumbed gas to BBQ
-Aggregate concrete driveway, 2,500ltr water tanks for gardens/toilets
-Ideal luxury Airbnb accommodation for the investor wanting to enter the lucrative holiday rental market
The Owner Loves….
"Sitting on our secluded back deck having breakfast and looking and the bluff and river. Then in the evening, as the sun goes down being able to sit in the garden courtyard sharing a drink with friends.
The ease of this home has been great, to be able to lock up and leave!"
*All information offered by Bellarine Property is provided in good faith. It is derived from sources believed to be accurate and current as at the date of publication and as such Bellarine Property simply pass this information on. Use of such material is at your sole risk. Prospective purchasers are advised to make their own enquiries with respect to the information that is passed on. Bellarine Property will not be liable for any loss resulting from any action or decision by you in reliance on the information.
Property features
Built-in Robes
Deck
Dishwasher
Ensuites: 1
Fully Fenced
Gas Heating
Grey Water System
Living Areas: 1
Outdoor Entertaining
Remote Garage
Secure Parking
Shed
Study
Toilets: 2
Water Tank
Land details
What's around Driftwood Street
 View more
View more View more
View more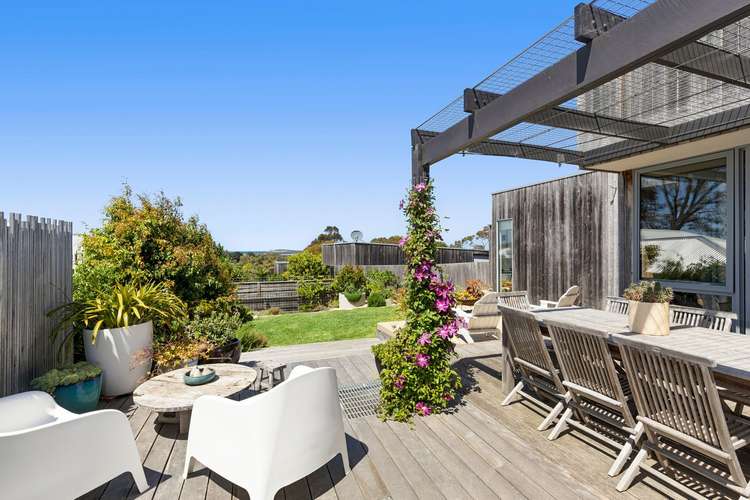 View more
View more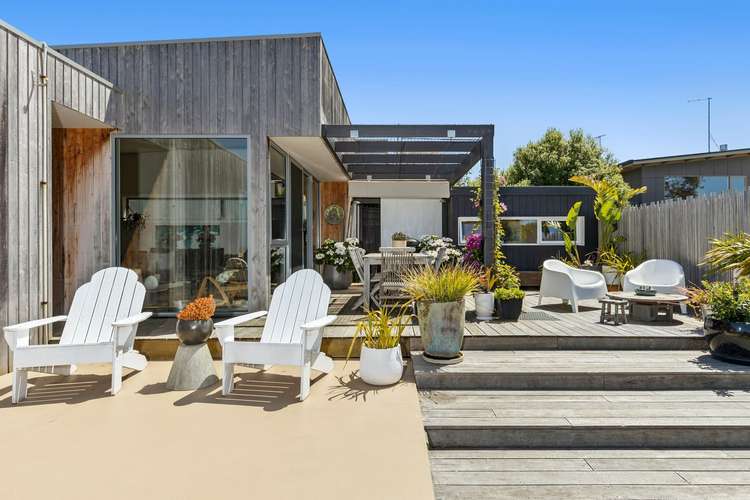 View more
View moreContact the real estate agent
Send an enquiry

Nearby schools in and around Ocean Grove, VIC
Top reviews by locals of Ocean Grove, VIC 3226
Discover what it's like to live in Ocean Grove before you inspect or move.
Discussions in Ocean Grove, VIC
Wondering what the latest hot topics are in Ocean Grove, Victoria?
Similar Townhouses for sale in Ocean Grove, VIC 3226
Properties for sale in nearby suburbs
- 3
- 2
- 2
- 488m²

