Price Undisclosed
5 Bed • 3 Bath • 3 Car • 545m²
New
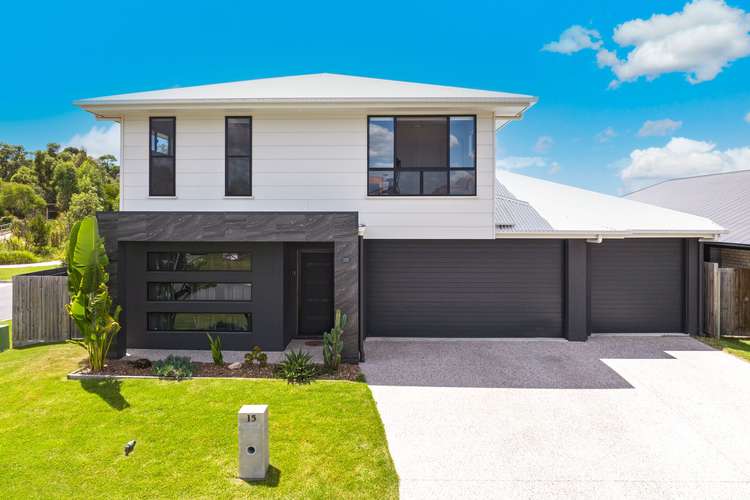
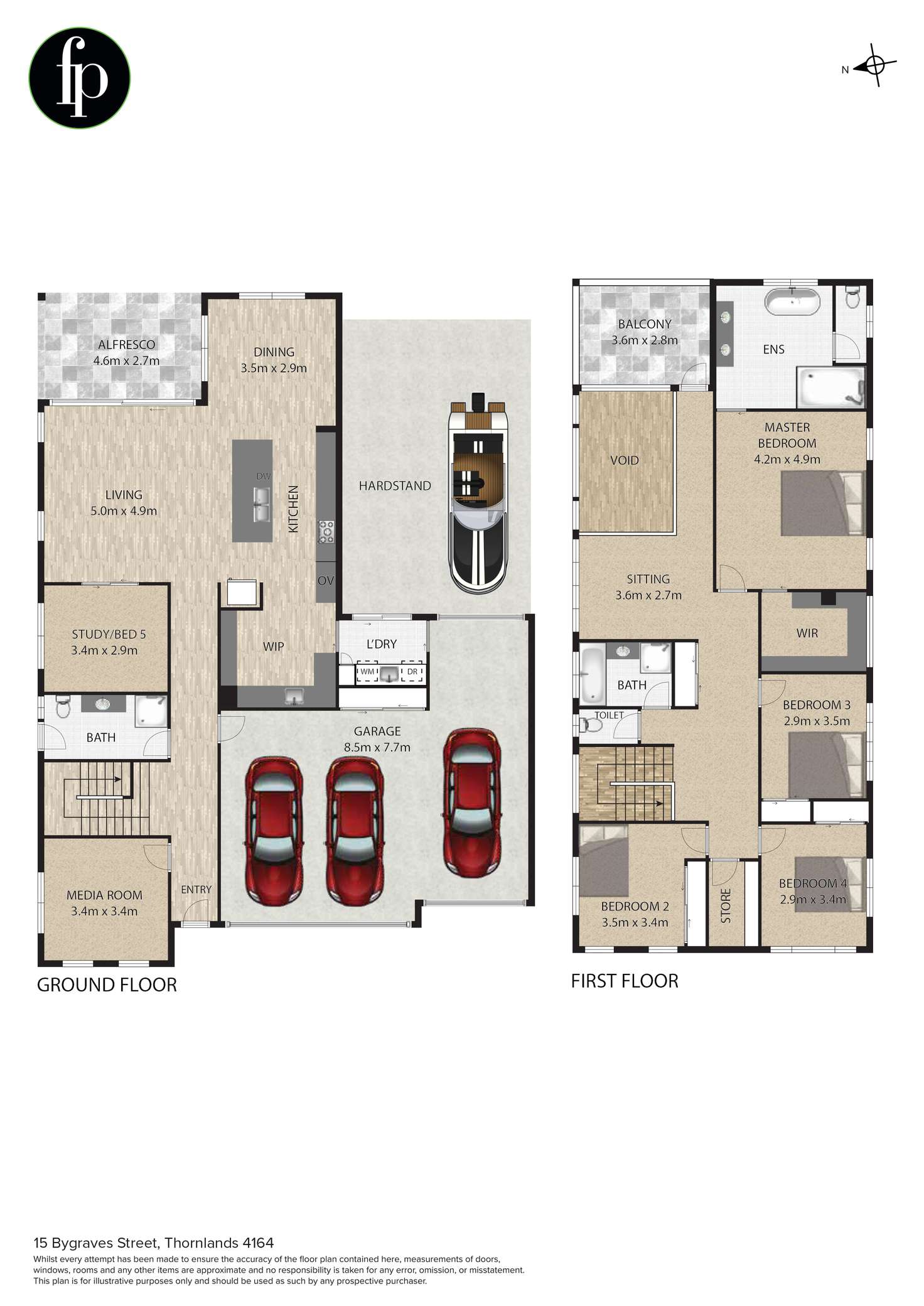
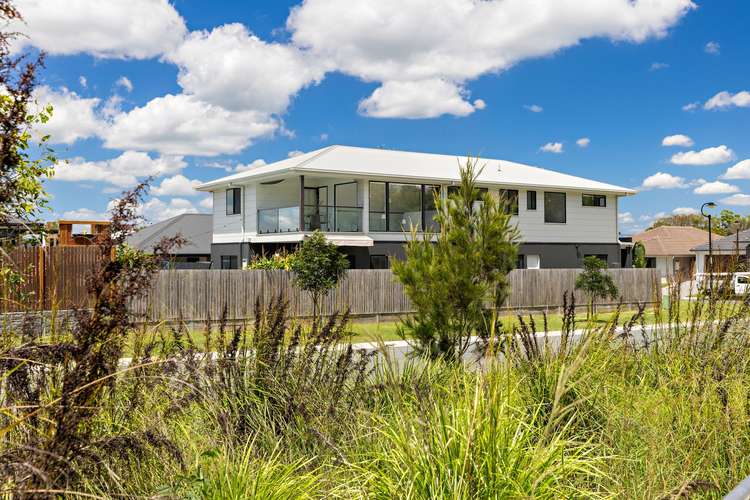
Sold
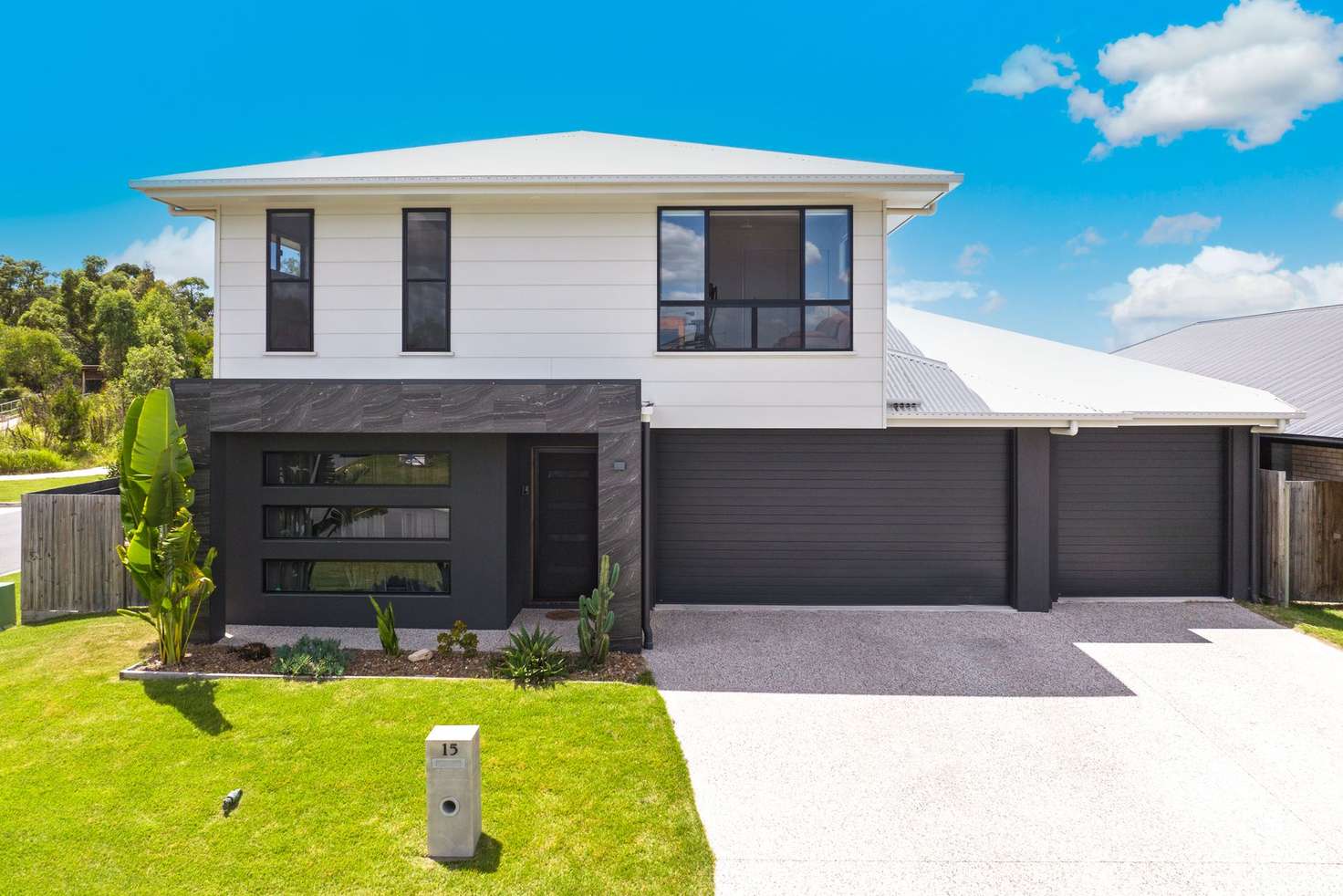


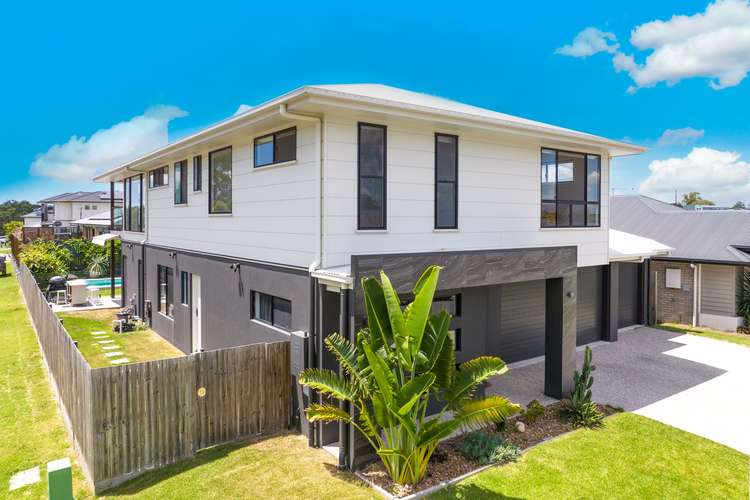
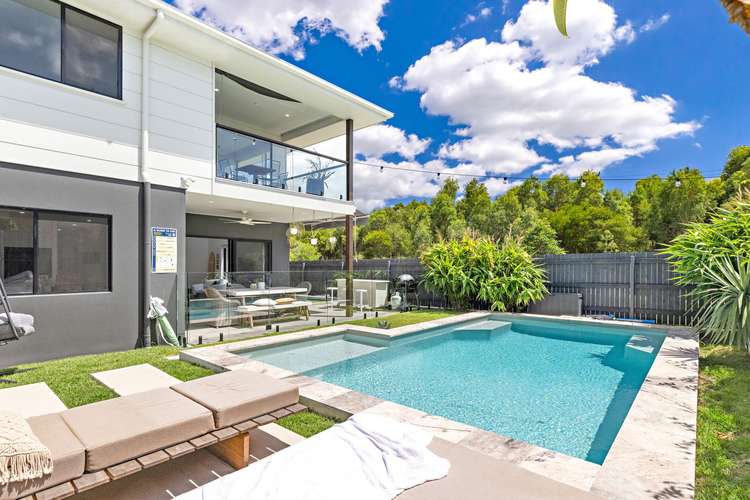
Sold
15 Bygraves Street, Thornlands QLD 4164
Price Undisclosed
- 5Bed
- 3Bath
- 3 Car
- 545m²
House Sold on Wed 16 Feb, 2022
What's around Bygraves Street

House description
“Stunning, executive family residence. Premium location and outlook!”
BAYVIEW STATE SCHOOL AND CLEVELAND STATE HIGH SCHOOL CATCHMENT. SHELDON COLLEGE A 5 MINUTE DRIVE
Nestled on a large 545m2 block and located directly opposite parkland, this is not just a stunning family home, it´s an incredible Bayside lifestyle.
Every where you look, inside or out, it just keeps getting better as you wander through.
This is Bayview State School, and Cleveland State School catchment area, your only a few moments from Carmel College and prestigious Sheldon College is literally just up the road.
Major shopping, the train station, magnificent Raby Bay harbour, lakeside eateries and even the cinemas are within a 10 minute drive
Incredible walks and mountain bike tracks start directly across the road, together with a number of extra parking bays for any visitors. This is so much more than just bricks and mortar.
This custom built 'Haslett Home' has been fastidiously designed and built to a high standard featuring almost 41 squares (379m2) of under roof-line living and entertaining.
Comprising, media room to include projector and sound system, an incredible chefs kitchen with gas cooking and 11.5 metres of stone and marble bench-tops, plus a large butlers pantry.
You can access the triple garage and fitted laundry from here, with sliding doors out to a 'wow factor' private courtyard.
With an open plan family room and breakfast area overlooking the pool and gardens, this space resembles a grand atrium, featuring remote control blinds and stunning views of the outside greenery and blue sky pouring back in through the windows. Holy moly!
There´s an enclosed rumpus room currently being used as a children's games room, which could easily be the 5th bedroom if required
On the first floor are 4 generous bedrooms, with a total of three full bathrooms, including en-suite to the grand master suite. A 'skywalk' corridor leads to a private balcony overlooking the stunning tree lined vista, it really doesn´t get any better than this.
Brief overview of features;
Herring bone design vinyl planking flooring, luscious carpet and underlay, three car garage with drive through facility to concrete hard standing, workshop, side access, room for shed, stunning location opposite reserve with mountain bike tracks and walks through the bush, marble counter-top, gas cooking, two electric ovens, butler's pantry. Media room including projector and sound system. Video intercom x 2, Office/rumpus room/5th bedroom if required. Resort style entertaining, it's like living at The Star casino! Big bedrooms, huge master suite and parent's retreat, 3 x stunning bathrooms, luscious carpets and multiple indoor and outdoor entertaining zones, including 'skywalk' to private balcony overlooking the reserve.
a new local shopping centre is about to be built. Paradise Gardens is an earmarked development coming soon, including shops, supermarket, pharmacy etc
Outside the undercover entertaining area is very private, a uniquely designed yard allows for resort style swimming and entertaining it really is like being on holiday everyday and there's still heaps of grass for children and the pets to play. With a triple lock up garage with extra high doors and ceilings, plus drive through facility to a secure courtyard, together with side access, this is a property where you can bring all the toys and store them out of site.
Brisbane city and the airport are within a 40 minute drive, the gold coast and sunshine coast are within an hour, and the lapping shores of Moreton bay, with access to the bay islands are just down the road. Weekends here can be spent out on the water, boating and fishing, this is living the Bayside dream in style.
- DUCTED AIRCONDITIONING
- MARBLE COUNTER TOP AND TASSIE OAK STAIRS
- NEVER TO BE BUILT OUT PARKLAND AND NATURE RESERVE
- RESORT STYLE SWIMMING POOL AND ENTERTAINMENT
- GRAND ATRIUM AND SKYWALK LANDING
- NEW LOCAL SHOPPING CENTRE OPENING SHORTLY NEARBY
- EASY ACCESS TO THE CITY AND AIRPORT
- TRAIN AND MAJOR SHOPPING 10 MINS AWAY
THEHOOLYTEAM are in town!
Property features
Air Conditioning
Balcony
Courtyard
Dishwasher
Intercom
Outdoor Entertaining
In-Ground Pool
Rumpus Room
Shed
Toilets: 2
Workshop
Other features
'Sky walk' to private balconyMunicipality
Redland City CouncilLand details
Property video
Can't inspect the property in person? See what's inside in the video tour.
What's around Bygraves Street

 View more
View more View more
View more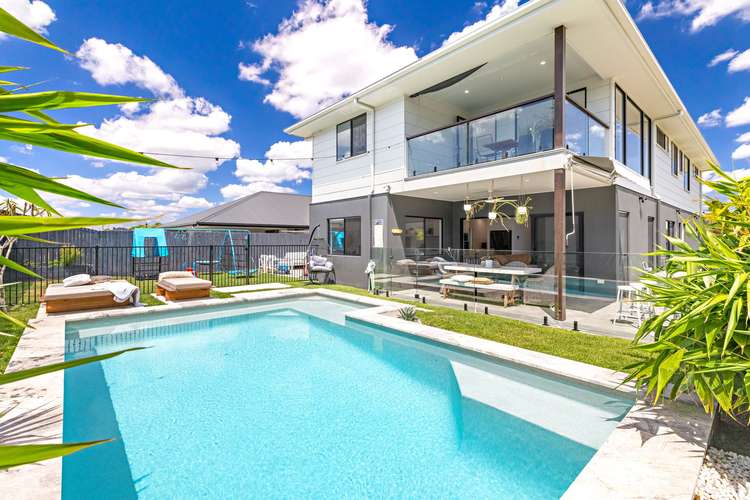 View more
View more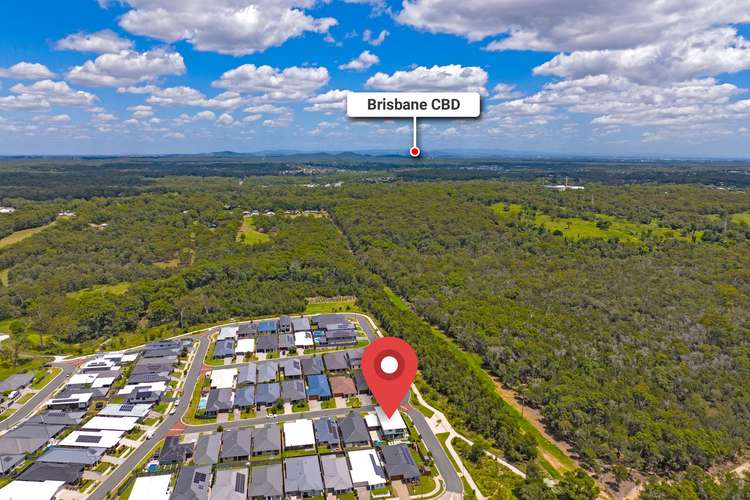 View more
View moreContact the real estate agent

Peter Houliston - Hooly
Freedom Property
Send an enquiry

Nearby schools in and around Thornlands, QLD
Top reviews by locals of Thornlands, QLD 4164
Discover what it's like to live in Thornlands before you inspect or move.
Discussions in Thornlands, QLD
Wondering what the latest hot topics are in Thornlands, Queensland?
Similar Houses for sale in Thornlands, QLD 4164
Properties for sale in nearby suburbs

- 5
- 3
- 3
- 545m²