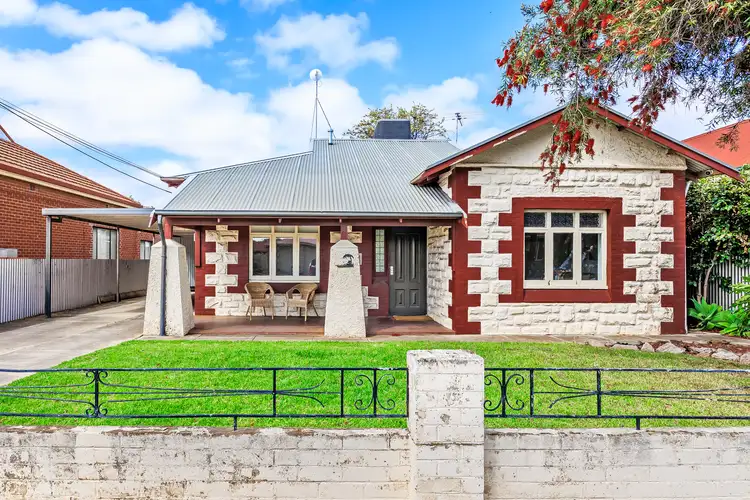Upscale a c1926 character bungalow without sacrificing any of the character - It's a brief 15 Oakington Street meets with ease, creating a home bursting with allure. With a floorplan optimised for modern living, interiors that simultaneously celebrate heritage foundations and deliver crisp contemporary appeal, and further scope to tweak or expand in your own time, it's an exceptional next step, no matter your scenario.
Radiating street presence, a stone frontage enjoys western orientation, with veranda the ideal locale to soak up sunsets. A central hall sets the brief for the calibre carried throughout, with lofty ceilings, polished floorboards, and white rendered brick amplifying natural light throughout.
Two front bedrooms are each complete with wall-to-wall robes, each boasting wide windows to further harness that afternoon light. A central third bedroom offers multi-purpose flexibility, ready for bespoke adaptation as a nursery, guest bedroom, office for work-from-home days, hobby room, or a mix of all as your needs change or grow. All are serviced by an updated bathroom, with honeycomb tiling, antique vanity, walk-in shower and black hardware combining to host rush hour with style.
Scandi-chic and intuitive in equal measure, a sleek kitchen with gas cooktop, full-length pantry, and open shelving provides a stylish home hub. Connected to vast living area, concertina doors to rear ensure you can blend indoors and out on-demand, enabling effortless flow across all zones.
An expansive pergola is primed for summers spent outdoors entertaining, while a freestanding shed hosts a generous laundry, guest WC, and workshop area, the perfect place to house passion projects. Lush lawns and established fruit trees line the rear yard, with fenced veggie garden begging for you to roll up your sleeves and start your own kitchen garden.
Walking distance to the amenities of Henley Beach for endless local rituals, whether it's your morning coffee, long lunch, or dinner at a local icon. Zoned for Torrensville Primary School, Underdale High School, with numerous private schools nearby for a streamlined school run. Only 10 minutes' drive to the CBD, or another 10 west for the finest of Adelaide's beaches, for a lifestyle that cherishes the best of both worlds.
Your inner-west epicentre awaits.
More to love:
- Single carport with rear yard access and additional off-street parking
- Ducted evaporative air-conditioning, with split systems to front bedrooms
- Heritage features throughout – polished floorboards, high skirtings, soaring ceilings, brick detailing
Specifications:
CT / 5214/300
Council / West Torrens
Zoning / EN
Built / 1926
Land / 648m2
Frontage / 15.24m
Council Rates / $1547.40pa
Emergency Services Levy / $161.60pa
SA Water / $190.86pq
Estimated rental assessment / Written rental assessment can be provided upon request
Nearby Schools /Torrensville P.S, Cowandilla P.S, Flinders P.S, Lockleys P.S, Underdale H.S
Disclaimer: All information provided has been obtained from sources we believe to be accurate, however, we cannot guarantee the information is accurate and we accept no liability for any errors or omissions (including but not limited to a property's land size, floor plans and size, building age and condition). Interested parties should make their own enquiries and obtain their own legal and financial advice. Should this property be scheduled for auction, the Vendor's Statement may be inspected at any Harris Real Estate office for 3 consecutive business days immediately preceding the auction and at the auction for 30 minutes before it starts. RLA | 226409








 View more
View more View more
View more View more
View more View more
View more
