$425,000
4 Bed • 2 Bath • 2 Car • 571m²
New
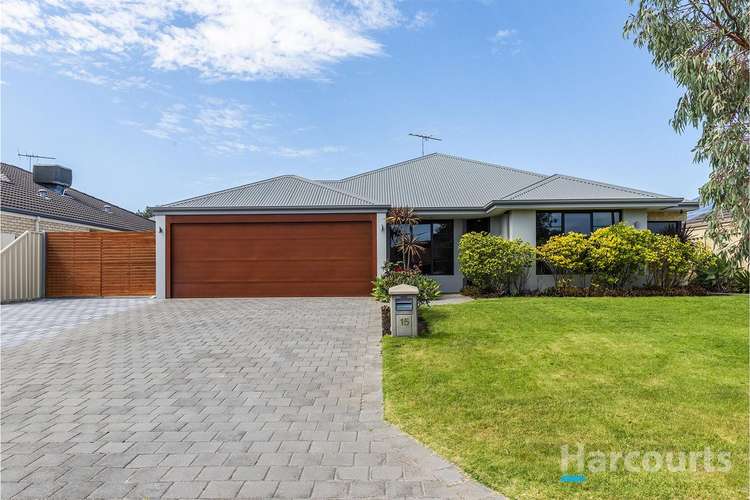
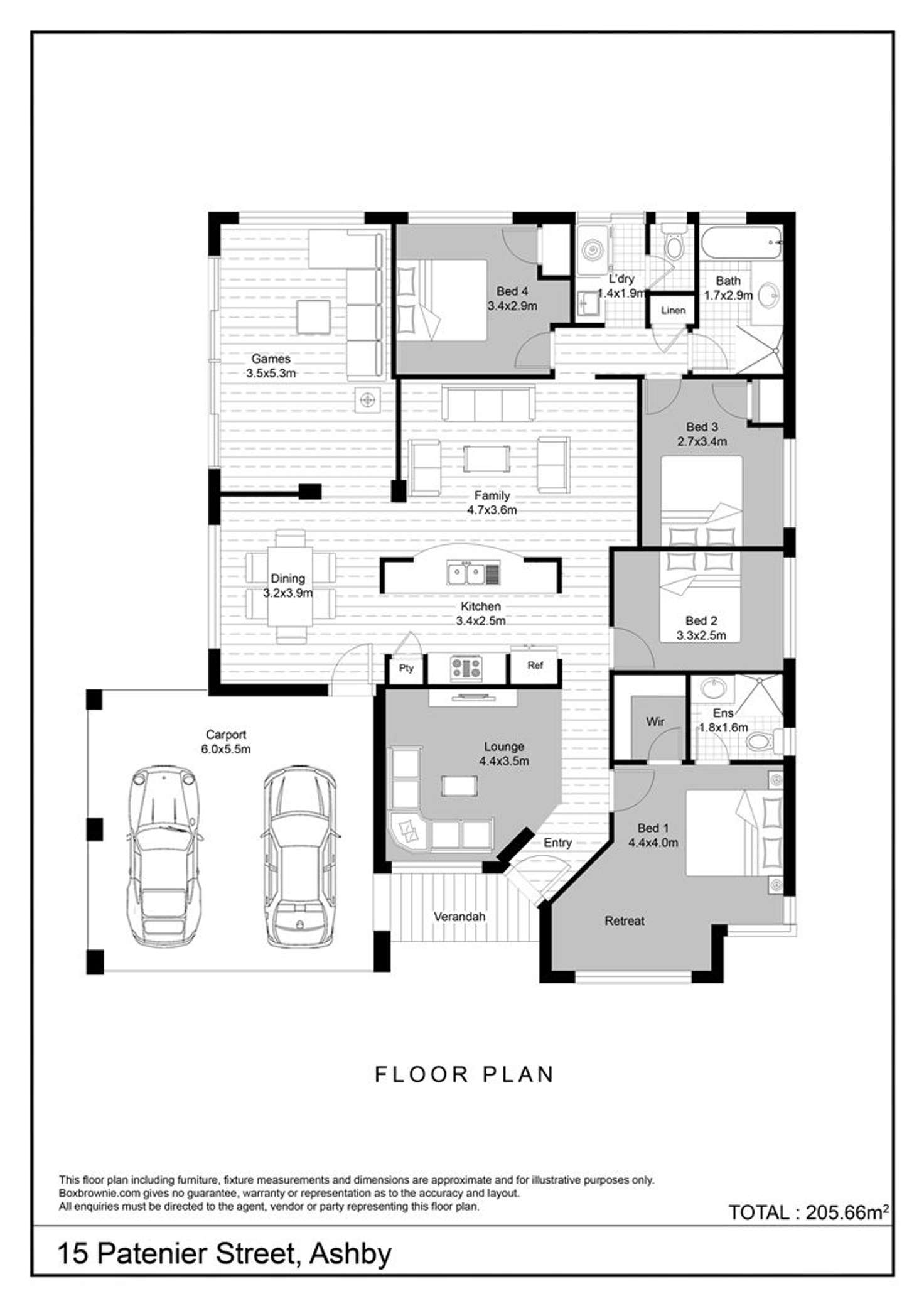
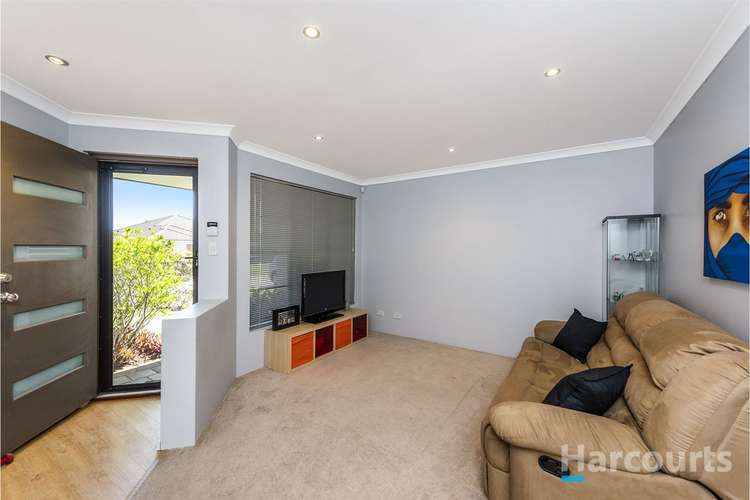
Sold
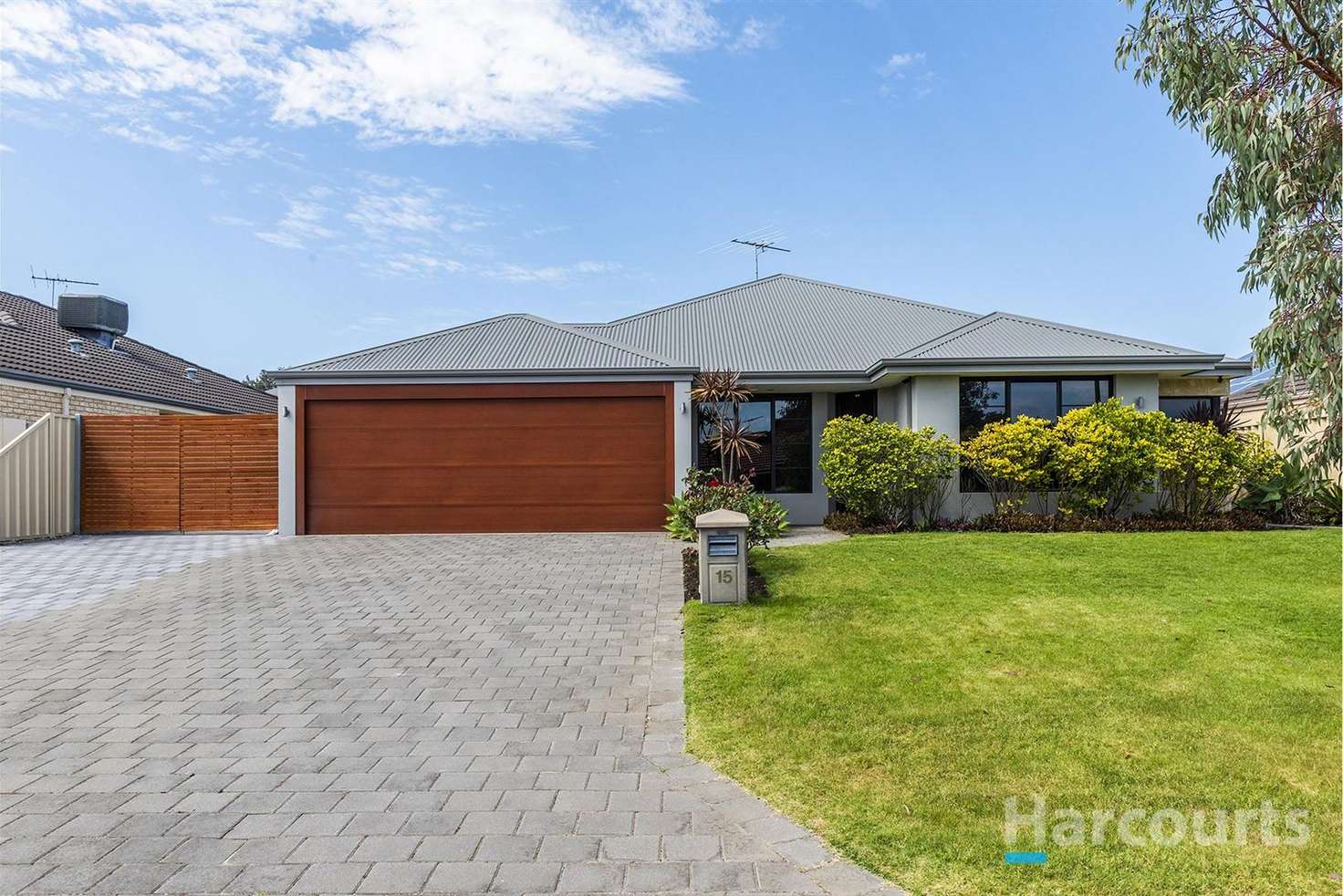


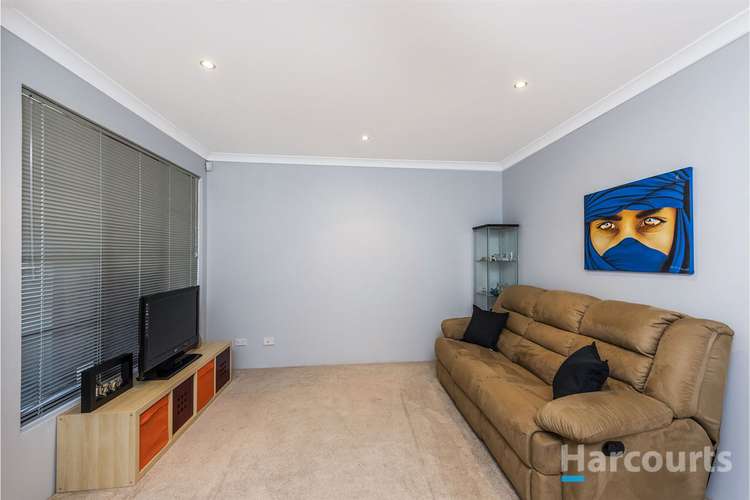
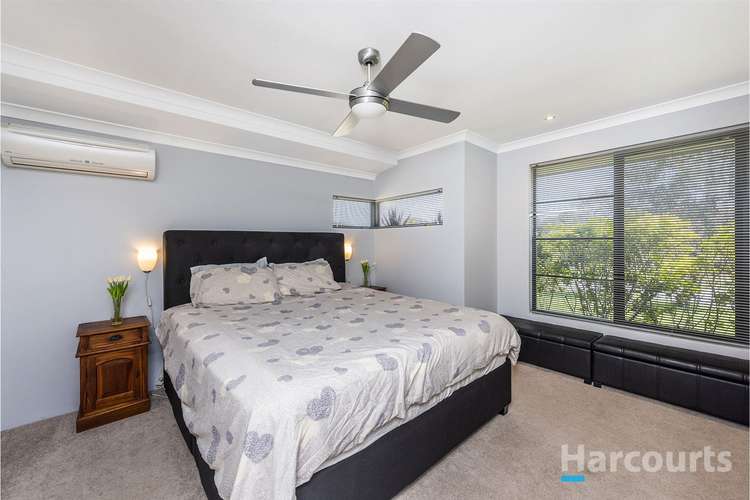
Sold
15 Patenier Street, Ashby WA 6065
$425,000
- 4Bed
- 2Bath
- 2 Car
- 571m²
House Sold on Wed 5 Feb, 2020
What's around Patenier Street
House description
“Sold Sold Sold”
You will be pleasantly impressed by what this fantastic 4 bedroom 2 bathroom family home in a quiet street has to offer you, nestled on a generous 571sqm (approx.) block that plays host to three separate living zones and a huge backyard where there is heaps of room for a future swimming pool, if you are that way inclined.
Off the entry, a carpeted lounge room welcomes you inside and precedes a central open-plan family, dining and kitchen area with low-maintenance timber-look flooring, split-system air-conditioning, a breakfast bar for casual meals, double sinks, tiled splashbacks, a storage pantry, a stainless-steel dishwasher and quality Westinghouse gas-cooktop, oven and range-hood appliances. The adjacent games room essentially triples the amount of personal options on offer throughout, before seamlessly extending outdoors to a pitched side patio for delightful covered entertaining where only the splendid sounds of a trickling water feature can be heard.
Back inside, a spacious master suite at the front of the house sits beside a versatile fourth bedroom-come-study (or nursery) and boasts its own ceiling fan, split-system air-conditioning unit, walk-in wardrobe and private ensuite bathroom with a shower, toilet and heat lamps. In terms of parking, the secure remote-controlled double carport is complemented by ample driveway space and double side gates that reveal drive-through access for a boat, trailer or an extra car at the rear.
Only walking distance separates your front doorstep from a plethora of local parklands, The Ashby Bar & Bistro and the local Farmer Jacks supermarket, whilst excellent schools, a selection of shopping centres, public transport and picturesque Lake Joondalup can all be accessed within a matter of just minutes. This magnificent residence really is close to everything you could ever want or need - and more!
Other features include, but are not limited to:
- Easy-care flooring to games room also - with a gas bayonet for heating
- Carpeted bedrooms, including 2nd/3rd bedrooms with ceiling fans and built-in robes
- 4th bedroom/study/nursery with a ceiling fan also
- Separate bathtub and shower to main bathroom
- Practical laundry with a separate toilet and outdoor access
- Linen press
- Internal shopper's entry into the kitchen, via the double carport
- Security-alarm system
- CCTV security cameras
- Feature down lighting
- Feature white skirting boards
- New toilet cisterns
- Gas hot-water system
- Reticulation
- Lush backyard lawns
- Orange tree
- Lemon tree
- Lime tree
- Madarin tree
- Peach tree
- Corner garden shed
- Built in 2006
Property features
Living Areas: 3
Land details
What's around Patenier Street
 View more
View more View more
View more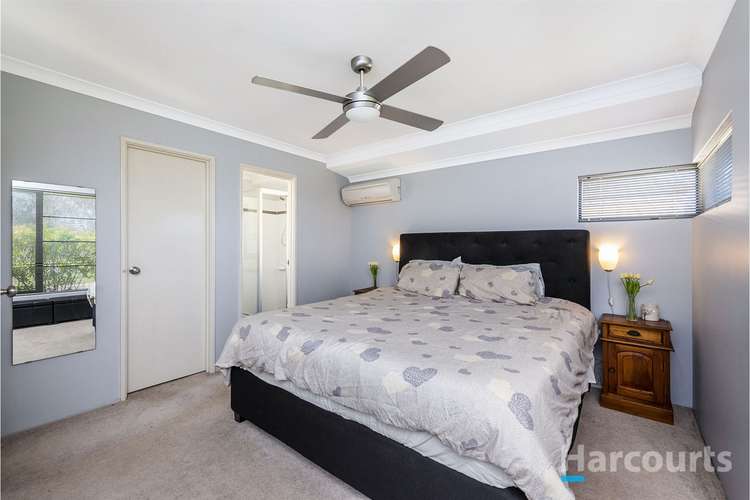 View more
View more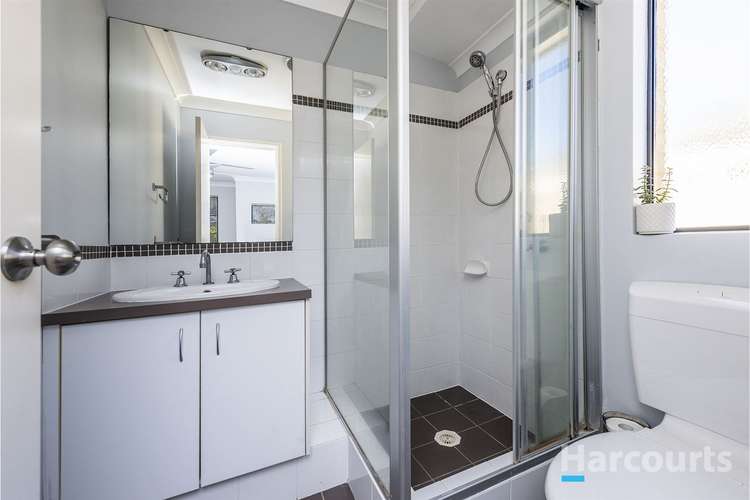 View more
View moreContact the real estate agent

Kirrily Macri
Harcourts - Alliance Joondalup
Send an enquiry

Agency profile
Nearby schools in and around Ashby, WA
Top reviews by locals of Ashby, WA 6065
Discover what it's like to live in Ashby before you inspect or move.
Discussions in Ashby, WA
Wondering what the latest hot topics are in Ashby, Western Australia?
Similar Houses for sale in Ashby, WA 6065
Properties for sale in nearby suburbs
- 4
- 2
- 2
- 571m²
