Price Undisclosed
4 Bed • 4 Bath • 3 Car • 827m²
New
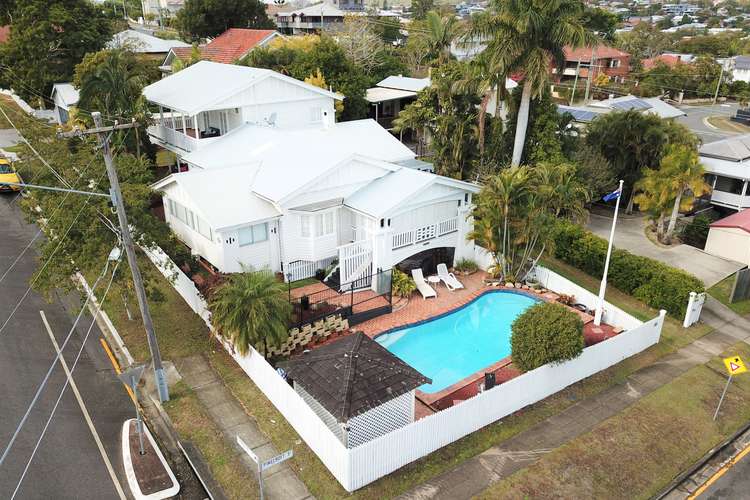
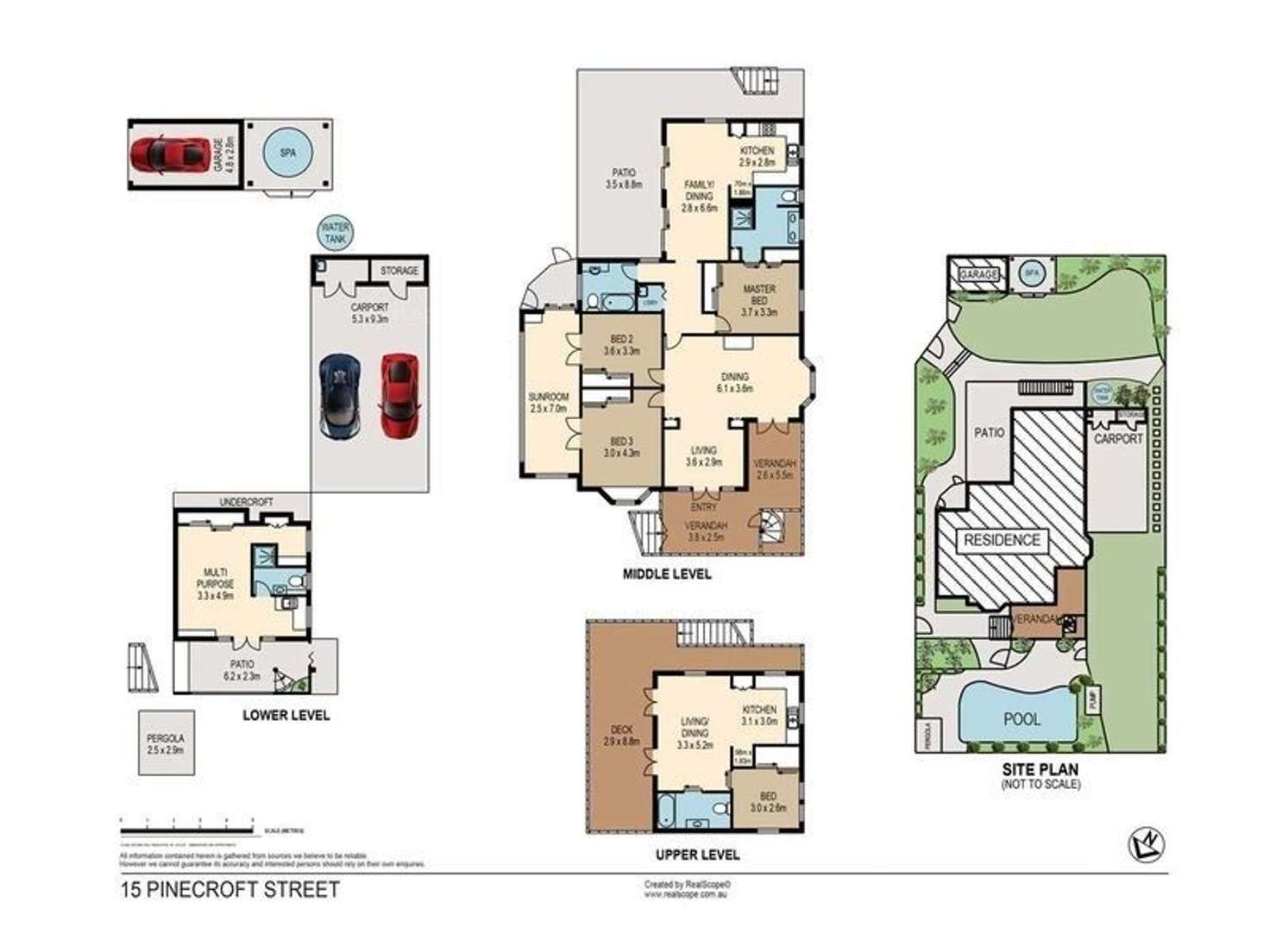
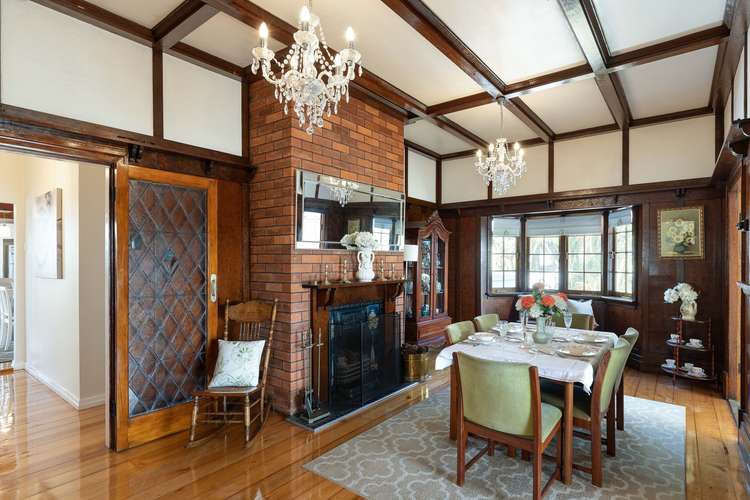
Sold
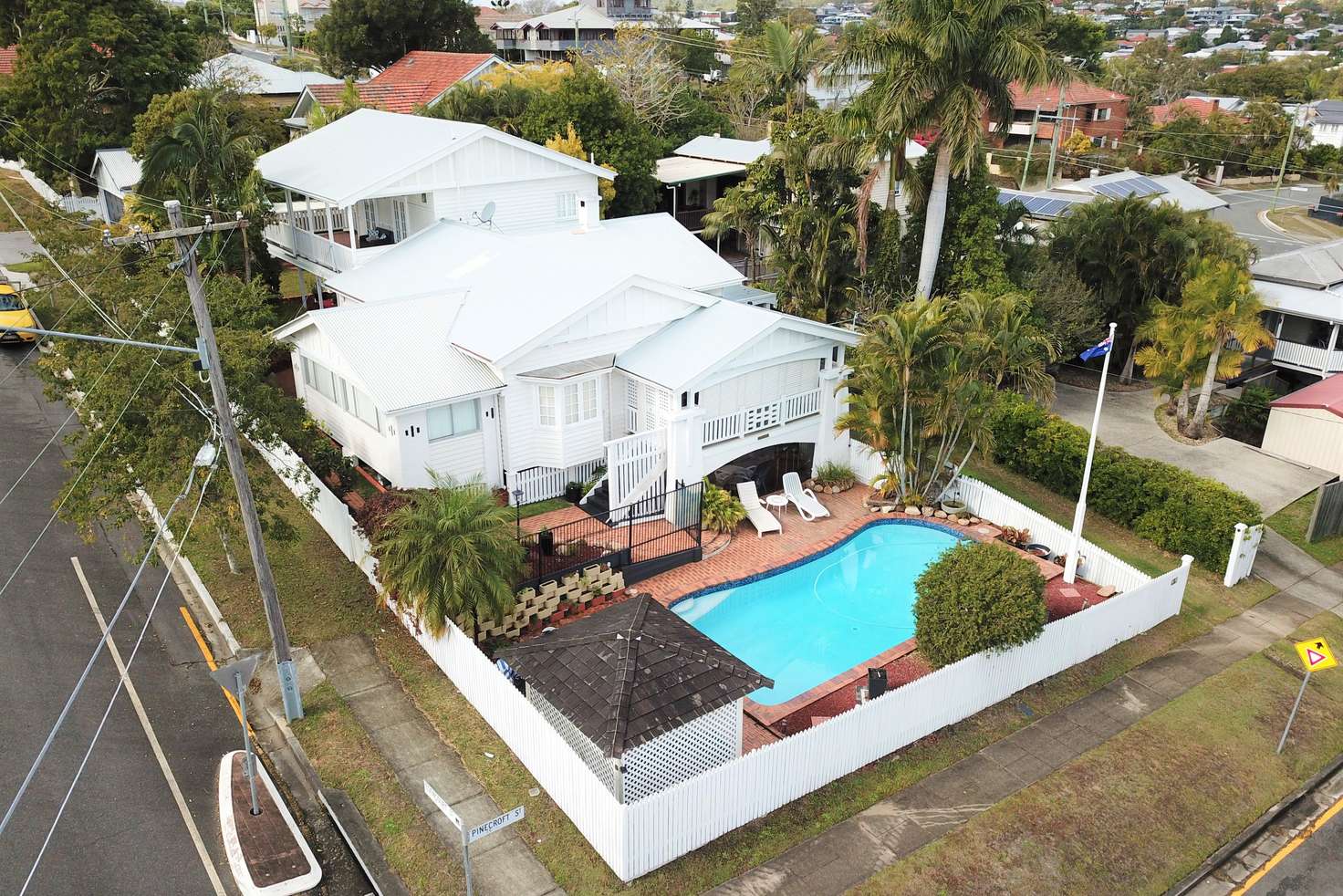


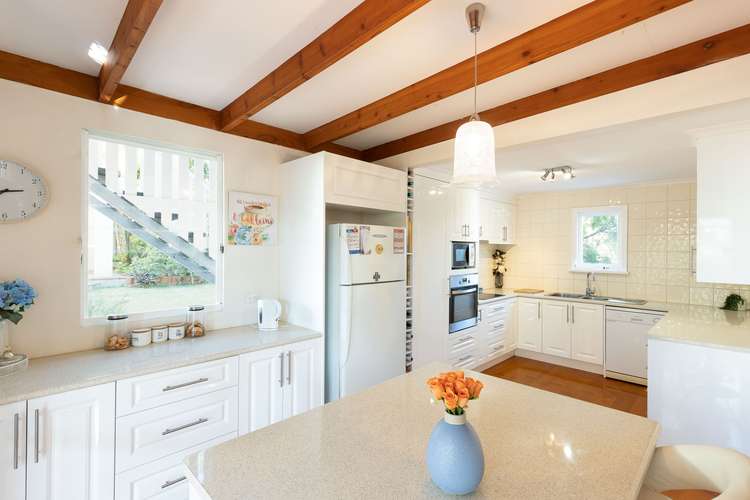
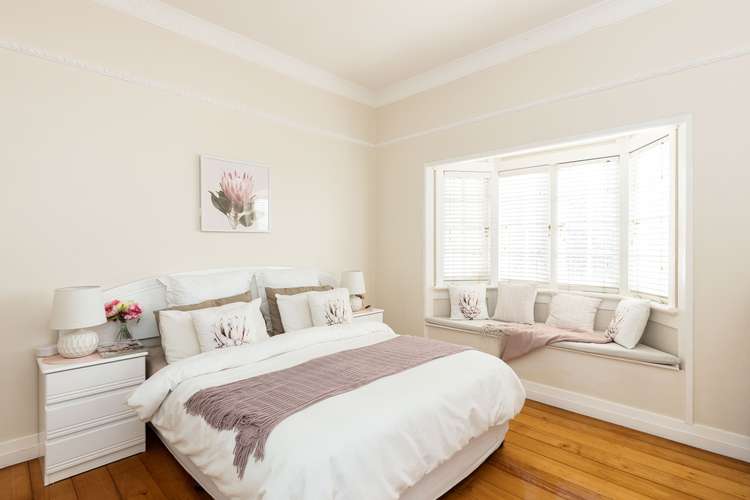
Sold
15 Pinecroft Street, Camp Hill QLD 4152
Price Undisclosed
- 4Bed
- 4Bath
- 3 Car
- 827m²
House Sold on Fri 13 Nov, 2020
What's around Pinecroft Street

House description
“Space and Style for the Growing Family”
Beautiful well-kept high set character home in a great street, on a large 827m2 block. The elevated position allows for commanding views of the City and leafy suburbs with all the lifestyle and amenities that inner-city Camp Hill has to offer.
Conveniently positioned just 6km from Brisbane's CBD and situated in an elevated pocket right in the heart of Camp Hill. This impressive home has a generous floor plan that offers versatility, functionality and wide-open spaces, designed to accommodate the modern family. the perfect home for those wanting to take advantage of one of Brisbane south sides most charming and upwardly mobile areas.
The 4 bedroom, 4 bathroom family residence with 3 undercover parking spaces has a sense of prestige, character, and warmth that so many purchasers continue to seek in the area. It has undergone significant renovation to bring it up to a style and standard, combining original features with modern finishes to create a truly unique and honest home that your family would be proud to call home.
On the main level, over-sized bedrooms and multiple living areas provide space for the largest of families with the kitchen opening onto the garden and courtyard. The upper level offers fully self-contained and separate accommodation for your guests or au pair. The lower level is ideal as a teenage retreat, gym, home office or business. It's recent renovation tastefully incorporates yesteryear features with contemporary tones exhibiting detailed craftsmanship whilst retaining its original elements; polished hardwood floors and ornate wood panelling, high ceilings, exposed beams and bay windows have left the homes elegant character intact.
To complete the picture this stunning home also offers a choice of large decks provides exceptional entertaining options perfect for large gatherings or intimate family dinners. Lounge by the pool or watch the kids play and swim as you entertain year-round. The large block affords plenty of space for numerous cars / sheds / play areas, it is surrounded by established landscaped gardens and presents the ideal balance of contemporary chic and family practicality. With close proximity to shops, cafes, public transport, and all amenities this home will grow and evolve as your family does.
Features include:
* Four bedrooms with built ins
* Light-filled living and dining areas, with large double doors to deck
* Open plan kitchen with stainless steel gas appliances
* Large entertainers deck for family and friends
• Stunning en suite and three additional bathrooms
• Level and landscaped 827m2 block with two street access
* Contemporary kitchen with high-end appliances
• Three well scaled bedrooms, master with built-ins ensuite with dual showers
• Stylish bathroom floor-to-ceiling tiles and bathtub
• Ceiling Fans and Air conditioning
• 3 Undercover car spaces and accommodation for 5 or more cars
• Multiple indoor and outdoor living areas perfect for entertaining
• Front and top decks with sweeping city views
• In-ground pool and spa with established garden, ideal for kids
• Shed
• Fully self-contained granny flat with private courtyard
• Multi-purpose room - ideal for home studio or office
• Fireplace
• High ceilings, Panelled walls and Timber floors
• New roof, New wiring, Alarm system and Water tan
Only a stone's throw to some of the south-easts best restaurants, cafs, education options and entertainment precincts this amazing home is perfect for the growing family. This quiet location in one of Camp Hill's most sought-after pockets is only 6kms to the CBD and well serviced by public transport.
With all the features of the ideal family home and positioned in a highly sought-after lifestyle location, 15 Pinecroft is your family's perfect new home.
Property features
Air Conditioning
Land details
What's around Pinecroft Street

 View more
View more View more
View more View more
View more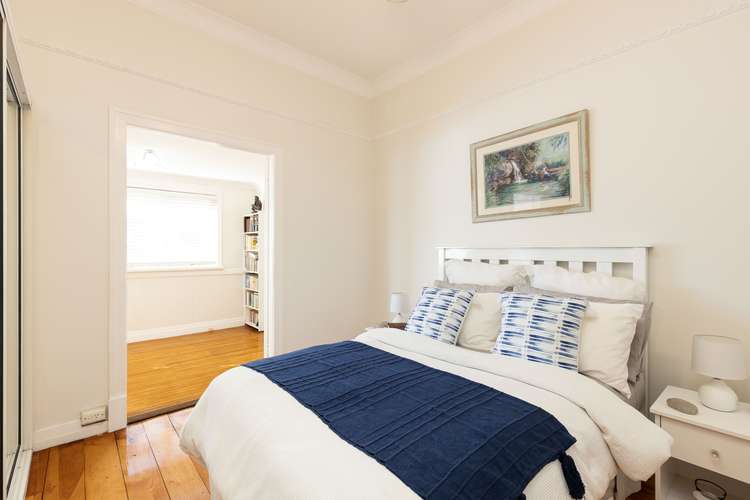 View more
View moreContact the real estate agent

Scott Darwon
Ray White - Bulimba
Send an enquiry

Nearby schools in and around Camp Hill, QLD
Top reviews by locals of Camp Hill, QLD 4152
Discover what it's like to live in Camp Hill before you inspect or move.
Discussions in Camp Hill, QLD
Wondering what the latest hot topics are in Camp Hill, Queensland?
Similar Houses for sale in Camp Hill, QLD 4152
Properties for sale in nearby suburbs

- 4
- 4
- 3
- 827m²