Price Undisclosed
4 Bed • 2 Bath • 2 Car • 597m²
New
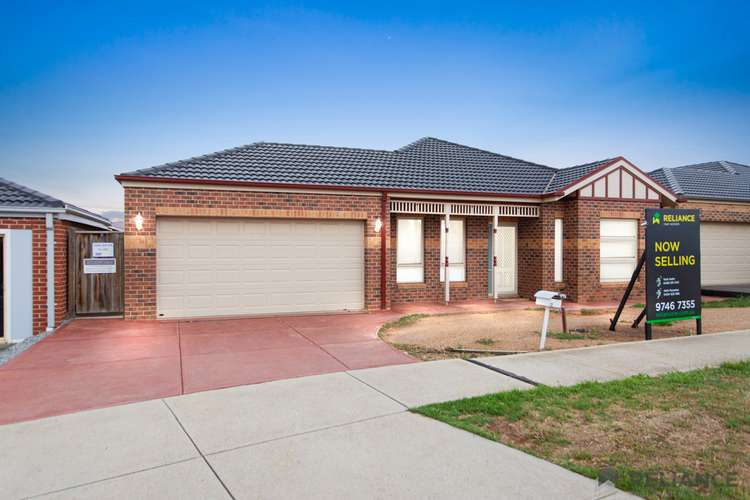

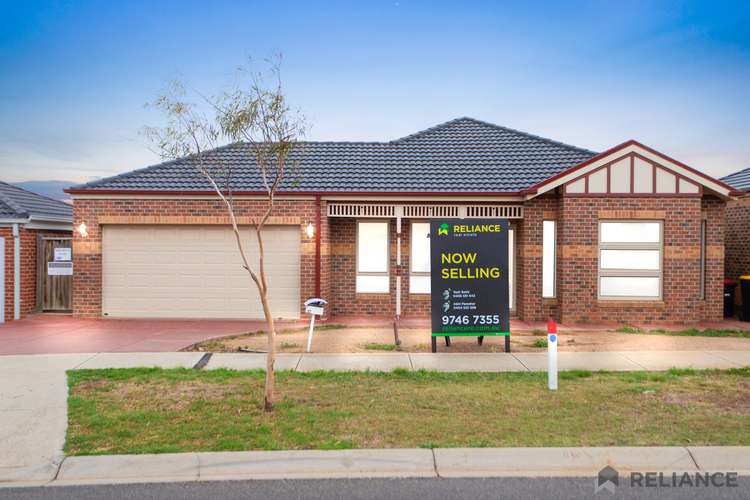
Sold



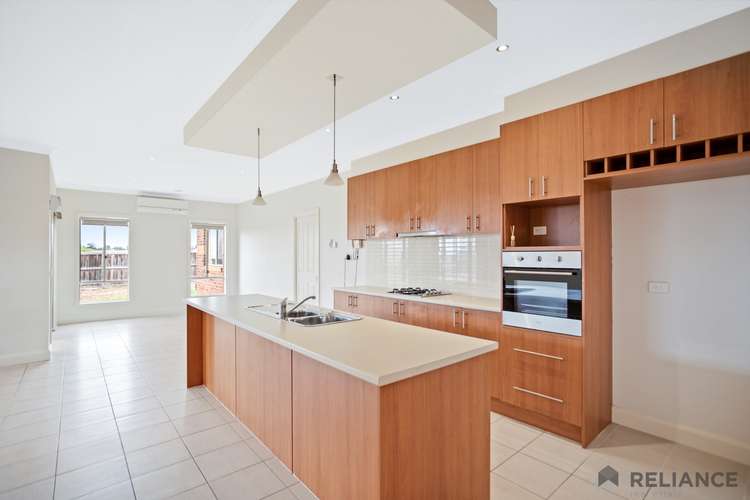
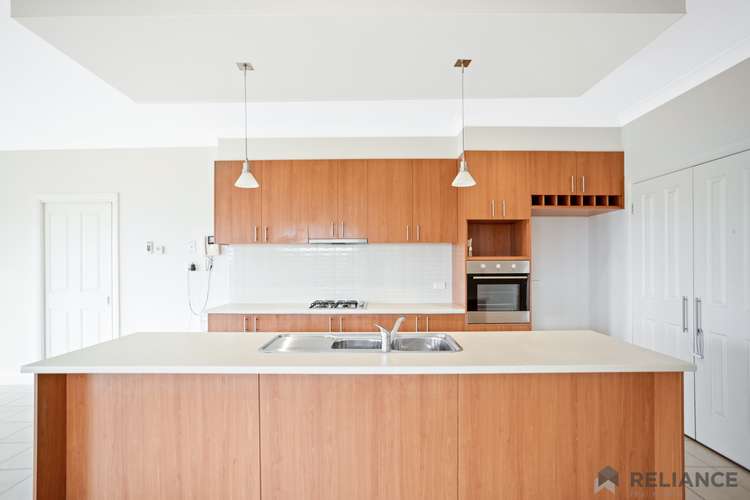
Sold
15 Shearwater Way, Harkness VIC 3337
Price Undisclosed
What's around Shearwater Way

House description
“Nest in the best!”
Reliance Real Estate is proud to present this great family home .
Trade up to this grand family home that features all the space you need to grow with a formal lounge at the front, a large open-plan living/dining area at the rear, and four generous bedrooms. It also features a generous alfresco patio and huge backyard on the 597sqm (approx.) block, and is ideally set close to private and public schools, parks and bus stops, and just five minutes to Woodgrove Shopping Centre.
- Carpeted formal lounge, plus spacious tiled open-plan living/dining area
- Large central kitchen with gas cooktop, s/steel appliances and a walk-in pantry
- King-sized master bedroom features a walk-in robe and modern ensuite
- Built-in robes to three additional bedrooms; family-sized main bathroom
- Generous integrated patio overlooks enormous fenced backyard with lawn
- Ducted heated, plus split-system heating and cooling throughout; 2 x rainwater tanks
- Double lock-up garage with drive-through access to backyard for your boat or caravan
A charming Federation-style façade creates strong street appeal for this quality brick home as you enter via the covered front verandah and into the grand entry hall.
The carpeted formal lounge is on your left, and the master bedroom is privately located off the entry hall on your right at the front of the home.
The entry hall flows past the second bedroom or home office, and into the spacious open-plan living/dining area and high-end central kitchen.
A separate wing of the home off the main living/dining area features two more bedrooms, the immaculate main bathroom and the separate internal laundry for easy family living.
Call Yash on 0406 551 043 or Abhi on 0404 525 998.
Building details
Land details
Documents
What's around Shearwater Way

 View more
View more View more
View more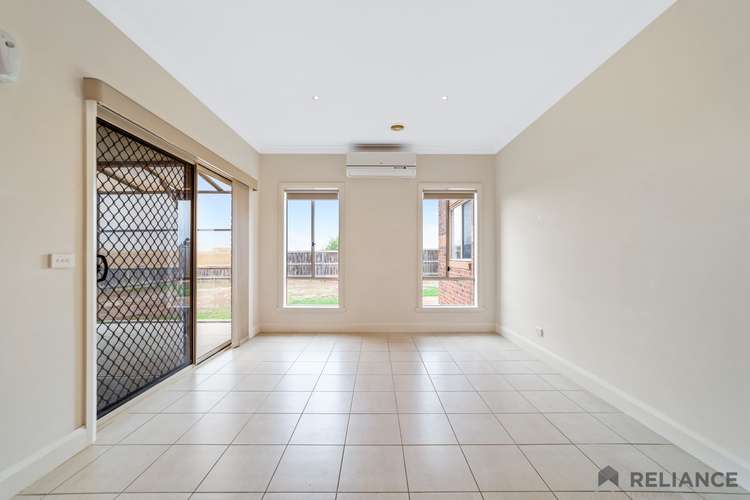 View more
View more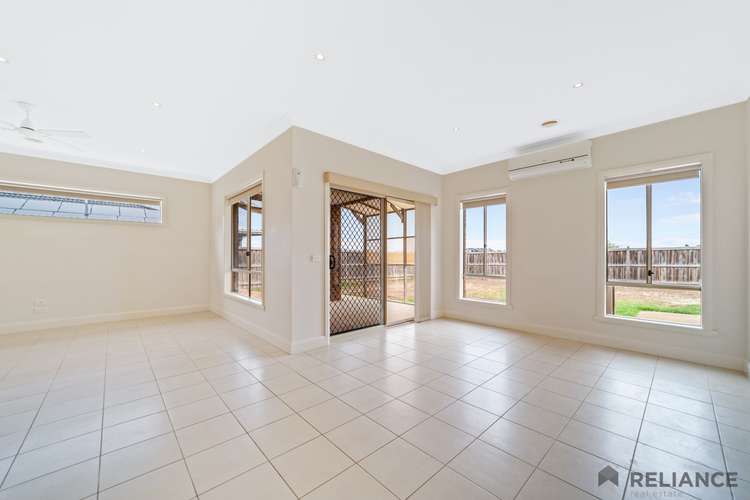 View more
View more