Price Undisclosed
3 Bed • 2 Bath • 2 Car • 1156m²
New
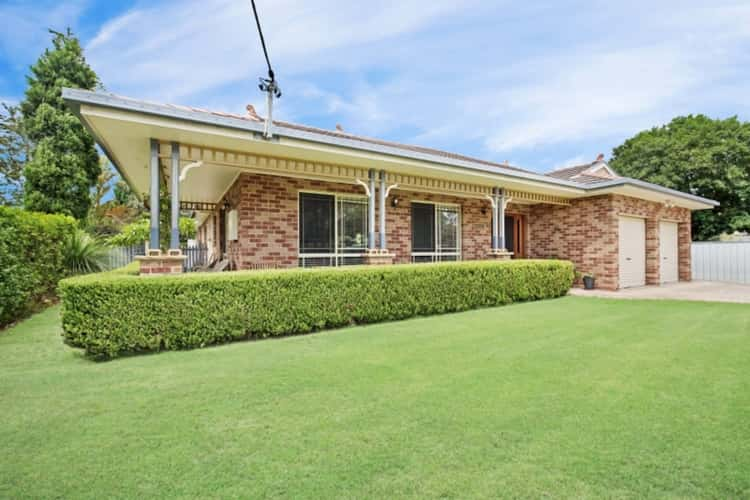
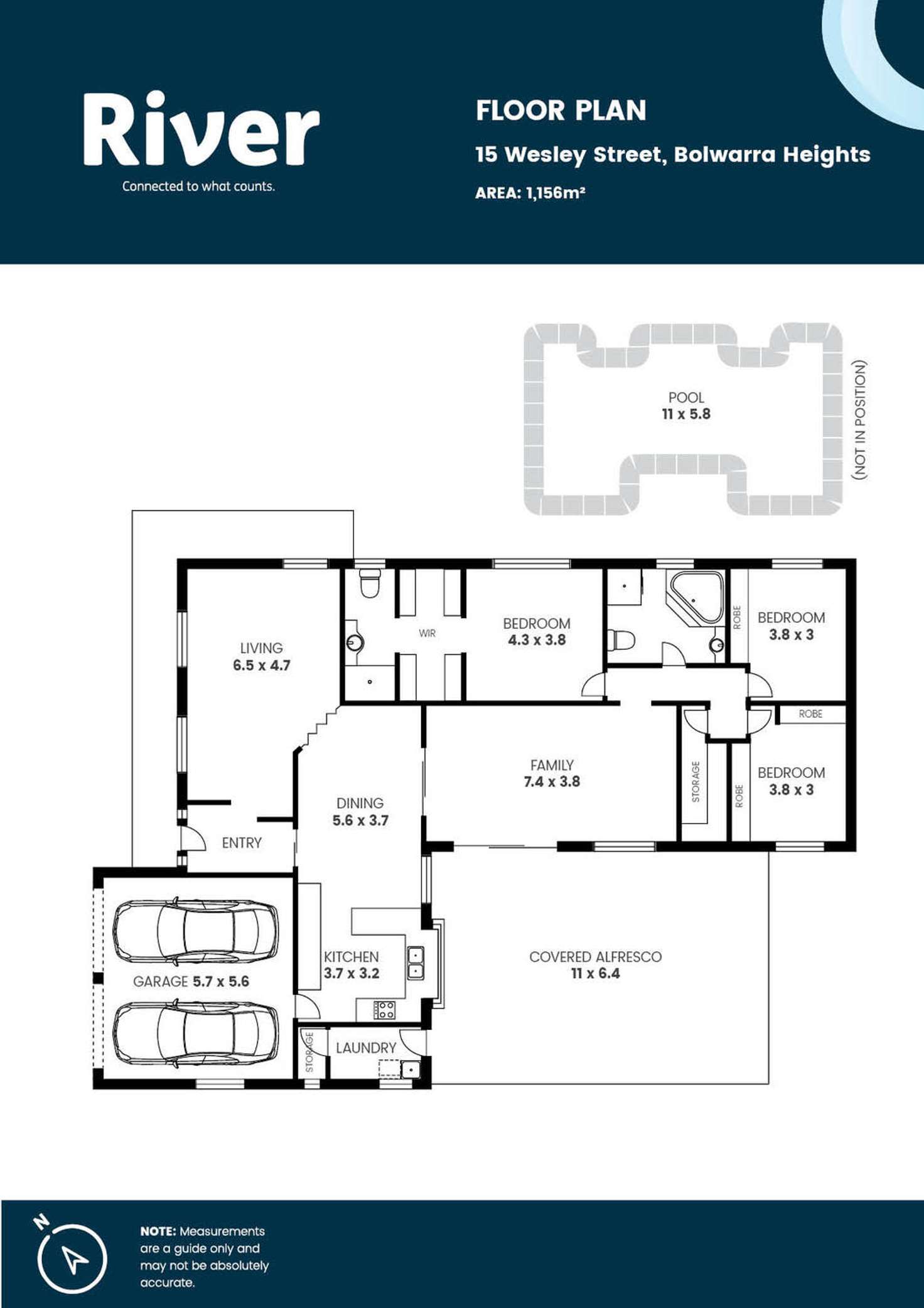
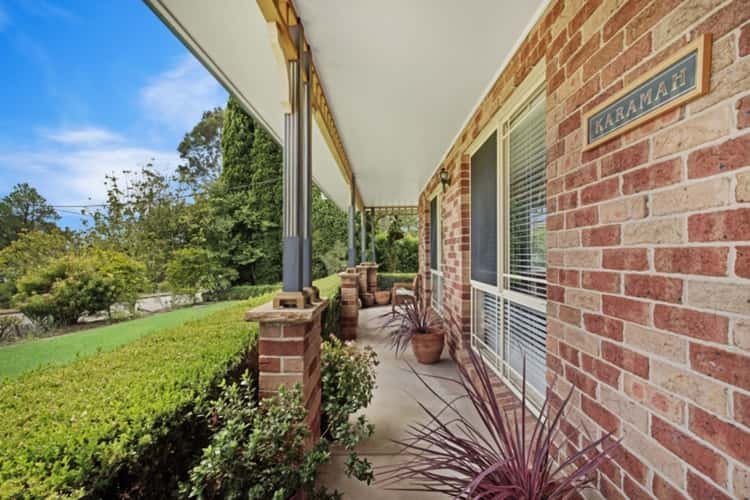
Sold



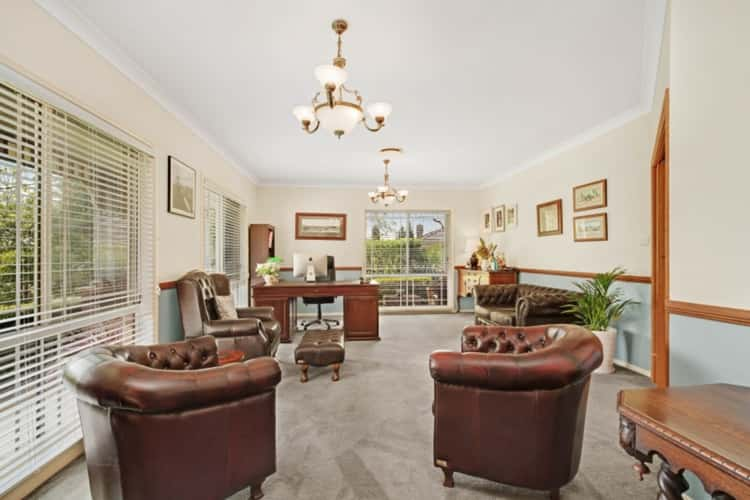
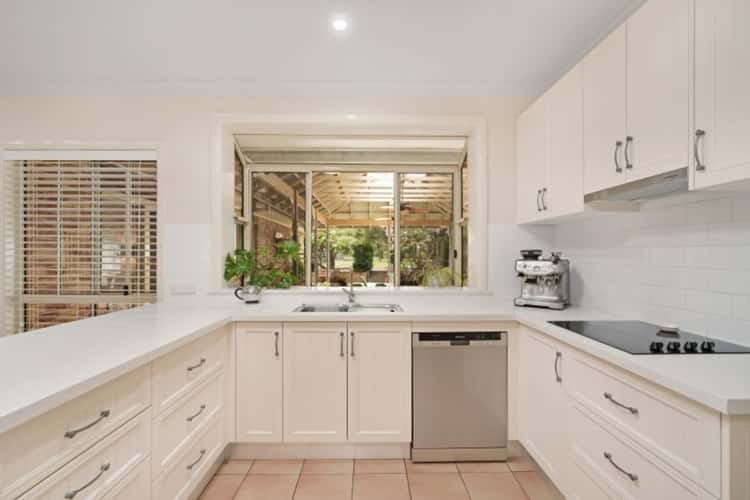
Sold
15 Wesley Street, Bolwarra Heights NSW 2320
Price Undisclosed
- 3Bed
- 2Bath
- 2 Car
- 1156m²
House Sold on Tue 24 Jul, 2018
What's around Wesley Street

House description
“PRIVATE OASIS”
Picture perfect is the only way to describe this stunning, entertainers paradise.
Set on a 1156sqm residential block brimming with lush gardens, this updated family home offers the best in both indoor and outdoor living.
Without a doubt a highlight is the extensive, covered alfresco entertaining area, which comes complete with stencilcrete flooring and soaring, raked ceilings with large, Balinese-style ceiling fans.
Together with the lush, green gardens and the large inground saltwater pool, you really are blessed with your own, private summertime oasis where swimming, relaxing poolside with a good book and barbecuing with friends are sure to become favourite pastimes.
The home itself boasts commanding street appeal with perfectly manicured box hedges framing the classic brick and tiled roof home named Karamah.
Inside, large, light-filled living spaces are in plentiful supply, starting with the formal living room, which is an impressive 7m x 4.6m and features a trio of picture windows to invite the natural light and garden views inside.
A pair of ornate pendant lights also combine with timber dado rail and timber and glass bifold doors to give the space a charming, atmosphere of yesteryear.
Through the bifold doors awaits the spacious, modern kitchen and dining room, which also offers an abundance of space.
The gourmet kitchen was updated just last year and boasts 40mm stone benchtops, crisp white cabinetry with heritage-style handles, a walk-in pantry and white subway tiled splashbacks.
The appliances are all stainless steel and Westinghouse branded, while at the dining room end of the space awaits built-in cabinets to match those in the kitchen.
If you seek yet more living space then youll also adore the living room with its high, raked ceiling, large windows and sliding doors leading out to the alfresco area.
A light and bright room with carpet underfoot and a burnt apricot feature wall, the room is perfect for relaxing as a family and making the most of its tranquil ambience.
There are two ceiling fan/light combinations and the home also offers Fujitsu, zoned ducted air-conditioning.
When it comes time to retire for the night there are three generous bedrooms, including a master suite with his and hers walk-in robe and an ensuite with an oversized shower.
The two other bedrooms have large built-in robes and all of the bedrooms have a remote controlled ceiling fan/light combination.
The main bathroom will also impress with its large corner bath, generous shower and large vanity with good storage.
Other features of this impressive property include a double sealed driveway leading to a double garage with internal access, side access to the safe and secure rear yard and a vegetable patch with citrus trees.
SMS 15Wes to 0428 166 755 for a link to the on-line property brochure.
Property features
Air Conditioning
Built-in Robes
Dishwasher
Ducted Heating
Fully Fenced
Living Areas: 2
Outdoor Entertaining
Pool
In-Ground Pool
Shed
Toilets: 2
Other features
poolingroundCouncil rates
$1,969Land details
What's around Wesley Street

 View more
View more View more
View more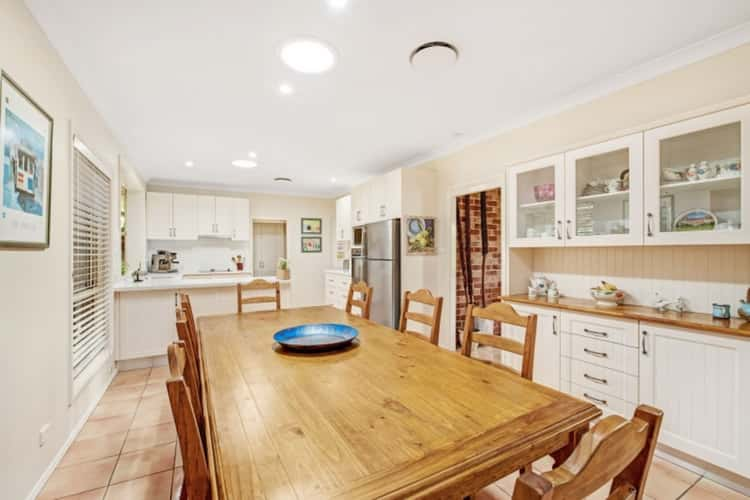 View more
View more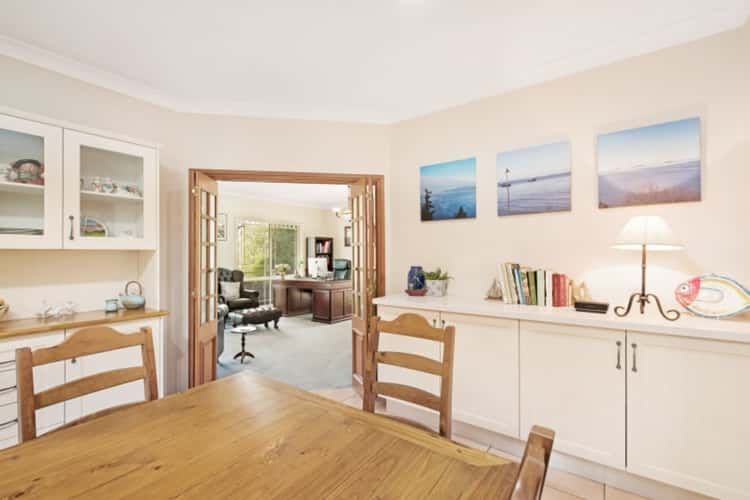 View more
View moreContact the real estate agent

Chris Henry
River Realty - Maitland
Send an enquiry

Nearby schools in and around Bolwarra Heights, NSW
Top reviews by locals of Bolwarra Heights, NSW 2320
Discover what it's like to live in Bolwarra Heights before you inspect or move.
Discussions in Bolwarra Heights, NSW
Wondering what the latest hot topics are in Bolwarra Heights, New South Wales?
Similar Houses for sale in Bolwarra Heights, NSW 2320
Properties for sale in nearby suburbs

- 3
- 2
- 2
- 1156m²