Price Undisclosed
3 Bed • 2 Bath • 2 Car • 512m²
New
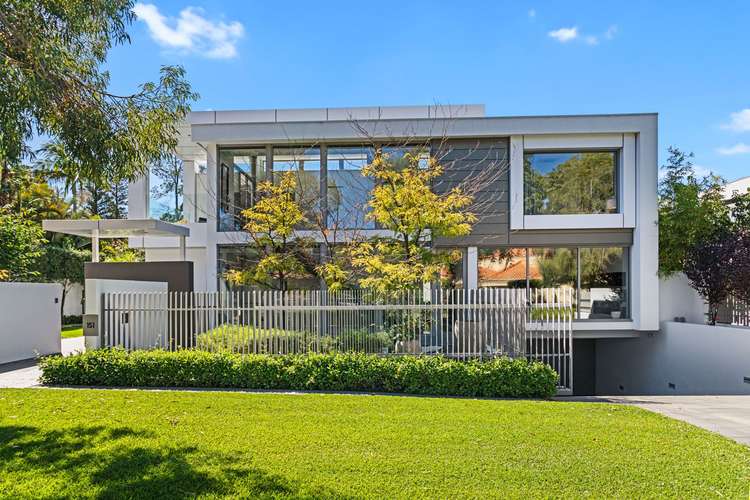
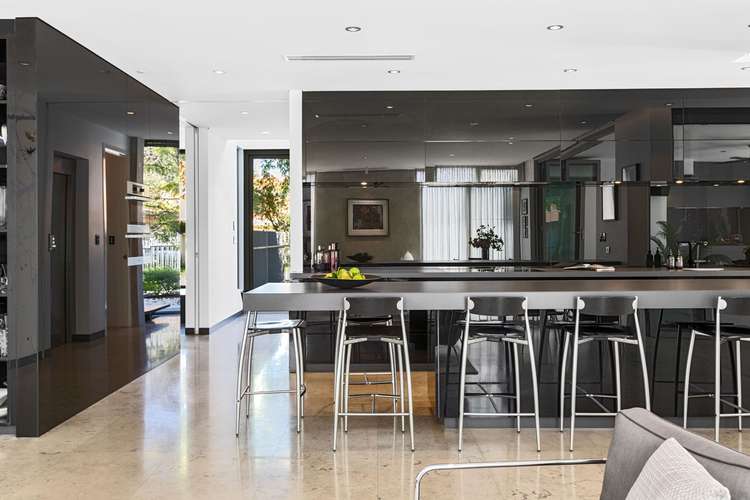
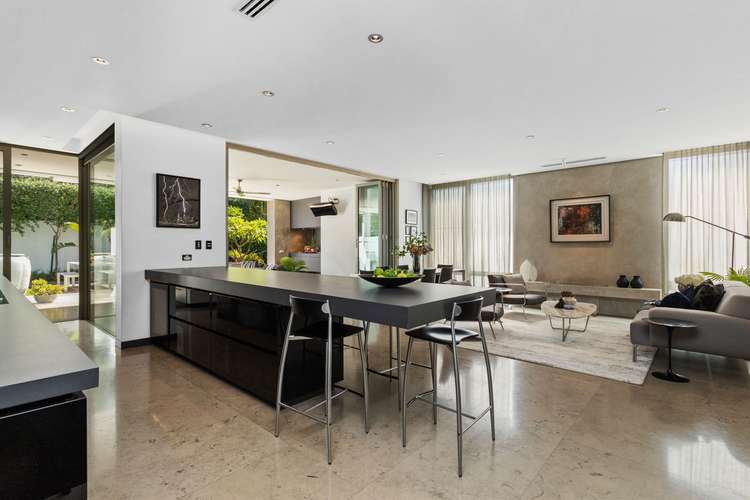
Sold
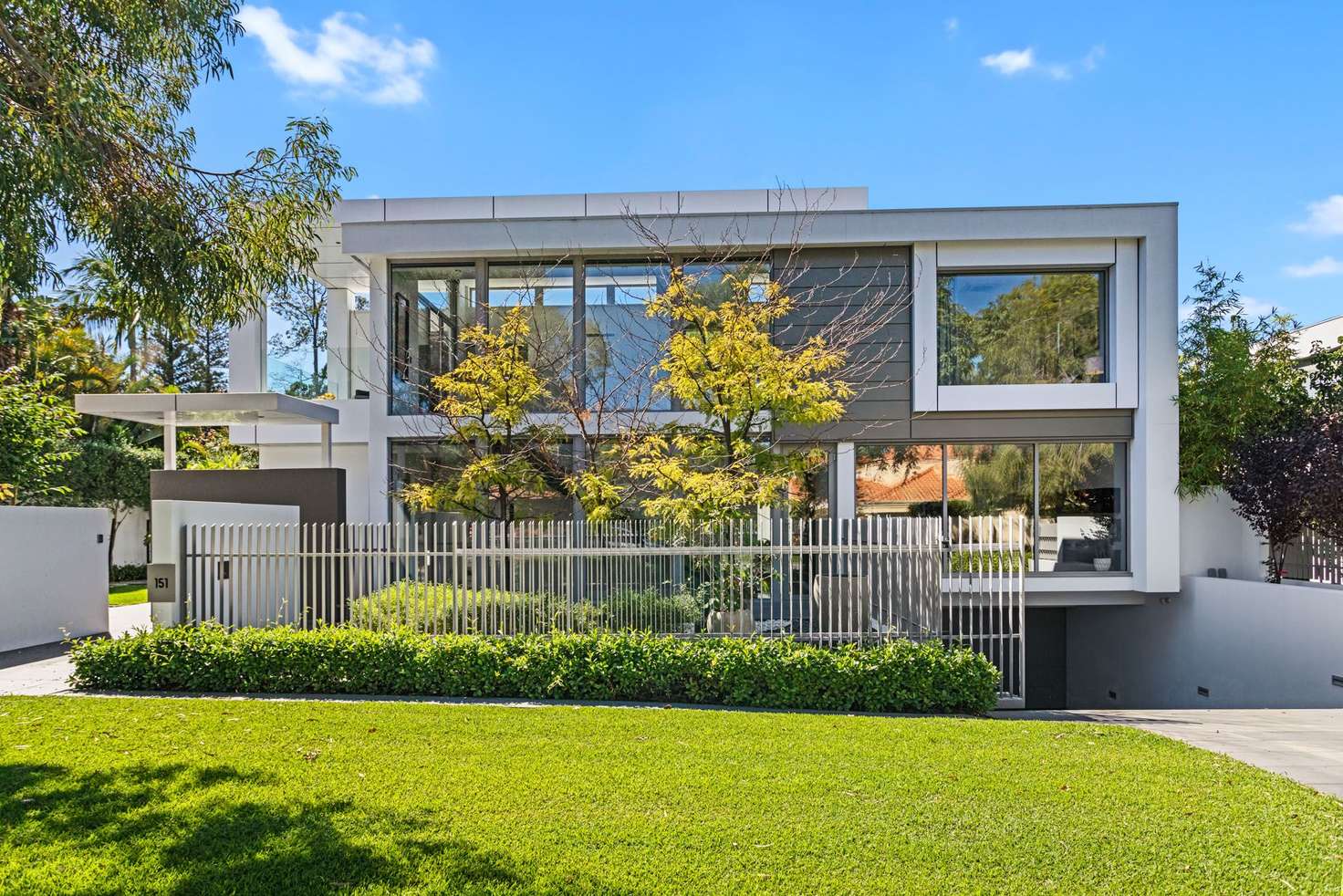


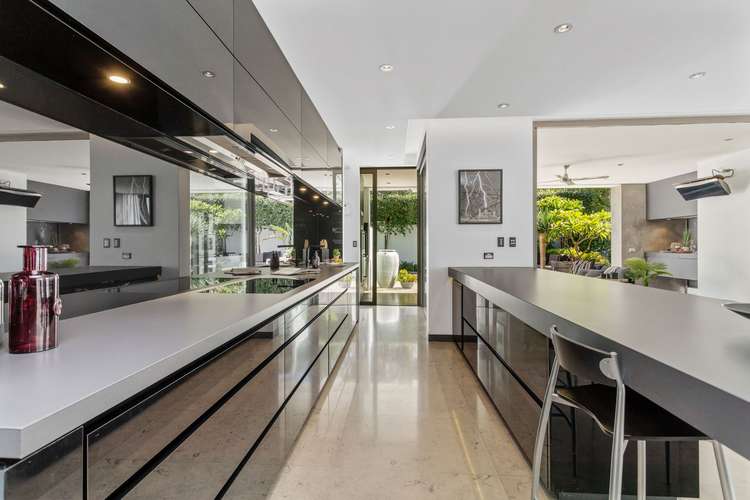
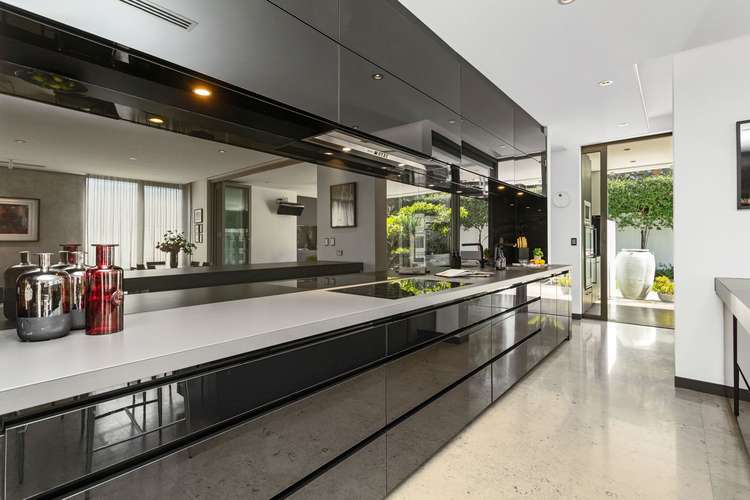
Sold
151 Melvista Avenue, Nedlands WA 6009
Price Undisclosed
- 3Bed
- 2Bath
- 2 Car
- 512m²
House Sold on Thu 25 Nov, 2021
What's around Melvista Avenue

House description
“UNDER OFFER”
Modern Style, Substance and Sophistication!
Stunning quality oozes right throughout this brilliant 3 bedroom 2 bathroom tri-level residence that is brimming with a series of immaculate features and finishes, complementing a versatile "entertainer's" floor plan on an intimate - and tranquil - Nedlands street of only a few properties.
Full-height windows allow plenty of natural light to filter through and illuminate this architect's dream, capturing your imagination from its awe-inspiring façade alone. Beyond gated privacy lies the middle entry level where a huge home office caters for 2-3 family members with its custom built-in work station and ample storage options. Opposite the laundry sits a huge scullery that services the sleekest of kitchens and boasts a servery window out to a magnificent alfresco-entertaining area.
The latter features an integrated Gaggenau microwave and matching double ovens of its own, on top of a Miele hotplate grill and wok burner, a hidden gas point for barbecues, an integrated Qasair range hood, a ceiling fan, outdoor heater and an electric blind for some extra protection. An adjacent deck is bordered by splendid manicured gardens that your guests will simply envy. Also on this level, you will find the open-plan family and dining area, preceding a separate lounge/television/theatre room that is highlighted by a gorgeous concrete feature wall and is shut off from everything else by its own cavity slider.
Downstairs, the basement level plays host to a full carpeted workshop and a "gym" room off the massive double garage - the latter doubling as the perfect teenager's retreat or studio. Upstairs, the sleeping wing has its own light, bright and carpeted living room with high ceilings and access on to a lovely balcony. A kitchenette and cleverly-concealed laundrette separate the two spare bedrooms from the larger master suite where cavity-slider and balcony doors enclose a walk-in wardrobe (with cavity sliders and separate "his and hers" entries), an enormous walk-in dressing room with endless built-in storage space and a five-star fully-tiled ensuite bathroom - heated flooring, twin stone vanities, huge walk-in double shower, free-standing bathtub, heated towel rack, separate fully-tiled toilet and all.
Walk down to the sprawling Charles Court Reserve and JoJo's Café on the Swan River along the Esplanade, with the Nedlands Yacht, Golf and Tennis Clubs also nearby, as well as bus stops, Steve's Bar, the Loreto Nedlands Primary School, beautiful Matilda Bay, the University of Western Australia, the local Dalkeith Village Shopping and Medical Centre, other exclusive sporting clubs, world-class shopping at Claremont Quarter, trendy local cafes and restaurants, Christ Church Grammar School, Scotch College, Methodist Ladies' College, hospitals and even our city icon that is spectacular Kings Park. An exquisite combination of luxury, lifestyle and location awaits you here - come and see!
FEATURES:
• 3 bedrooms, 2 bathrooms and a home office
• Electronic driveway access gate
• Automatic lift, servicing all three floors
• Secure courtyard entrance with a front gate and A/V intercom system
• Additional pin-code access for extra security and peace of mind
• Upstairs bedrooms, living room and balcony (with a gas bayonet for barbecues or heaters)
• Upper-level kitchenette and laundrette (with washer and dryer provisions)
• Spacious master suite, plus a large nearby 2nd bedroom with a desk and built-in robes
• Huge 3rd bedroom with BIR's also
• Upstairs walk-in linen press, fully-tiled powder room and a spacious main bathroom with a massive walk-in shower, its own Carrara marble vanity and floor-to-ceiling tiling
• Open-plan family and dining area with an Ecosmart heater and bi-folding doors leading out to the rear alfresco
• Quality Laminam Italian porcelain bench tops - including to a stunning kitchen with a Miele Induction hotplate, integrated Miele oven, microwave and warmer appliances, an integrated Qasair range hood, an integrated Miele dishwasher and ample storage options
• Well-appointed scullery with an integrated fridge/freezer combination, an ice maker, a water-filter tap, another integrated dishwasher, an integrated bin drawer and a microwave nook
• Fully-tiled laundry with a cavity slider, hidden appliances and heaps of built-in storage
• Basement workshop with ample bench and storage space, plus an additional under-stair storage area
• Huge remote-controlled lock-up double garage in the basement, with space for a third car, internal shopper's entry, heaps of extra storage and a separate gym room - spacious and carpeted, with split-system air-conditioning
• Separate covered drying courtyard on the middle level
• Fully-tiled entry-level powder room
• Security-alarm system
• Full-height windows
• Quality wool carpet to several areas - including the bedrooms
• Solid Jura Blue stone floors to most of the interior
• Quality stone finishes to the front driveway and external court...
Land details
Property video
Can't inspect the property in person? See what's inside in the video tour.
What's around Melvista Avenue

 View more
View more View more
View more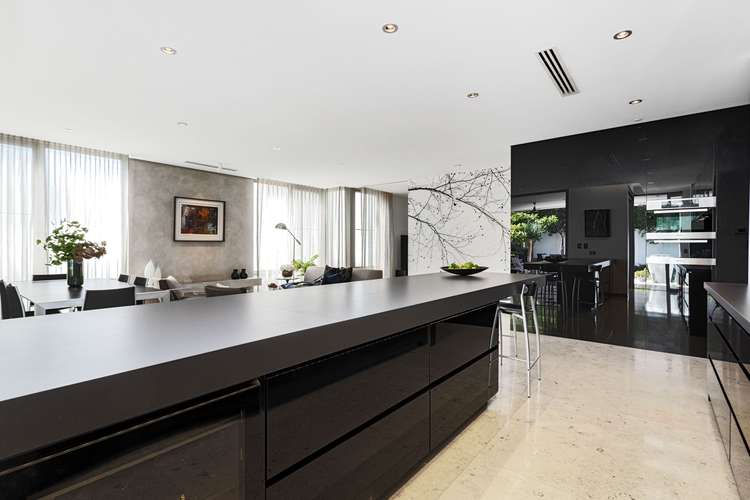 View more
View more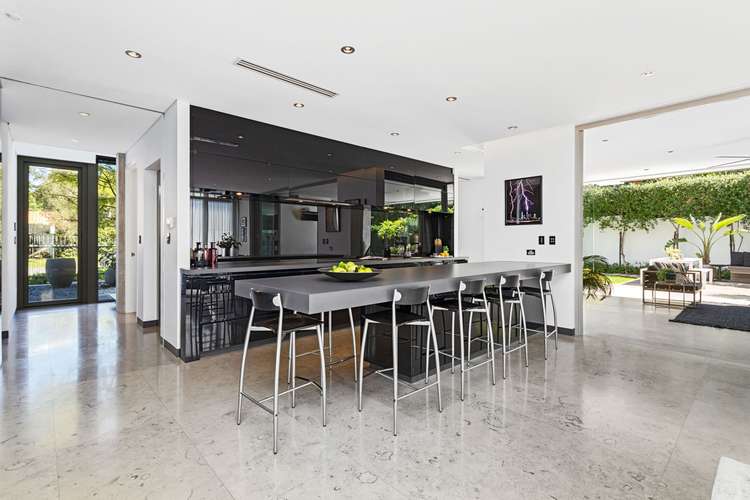 View more
View moreContact the real estate agent

Vivien Yap
Ray White - Dalkeith | Claremont
Send an enquiry

Agency profile
Nearby schools in and around Nedlands, WA
Top reviews by locals of Nedlands, WA 6009
Discover what it's like to live in Nedlands before you inspect or move.
Discussions in Nedlands, WA
Wondering what the latest hot topics are in Nedlands, Western Australia?
Similar Houses for sale in Nedlands, WA 6009
Properties for sale in nearby suburbs

- 3
- 2
- 2
- 512m²
