$810,000
5 Bed • 3 Bath • 2 Car • 878m²
New
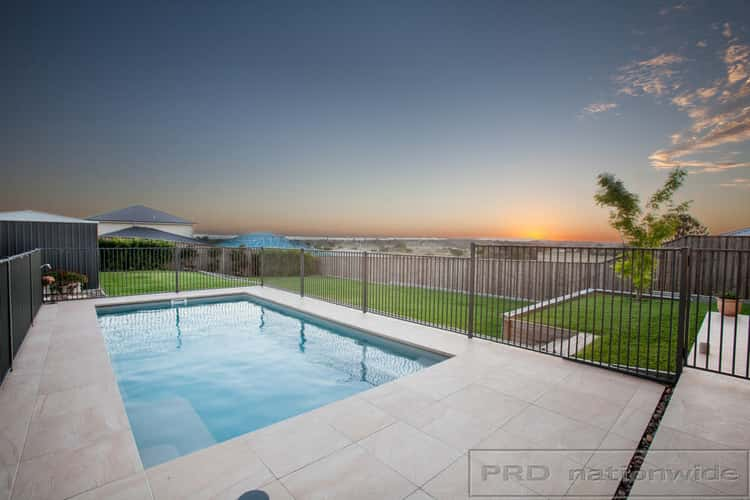
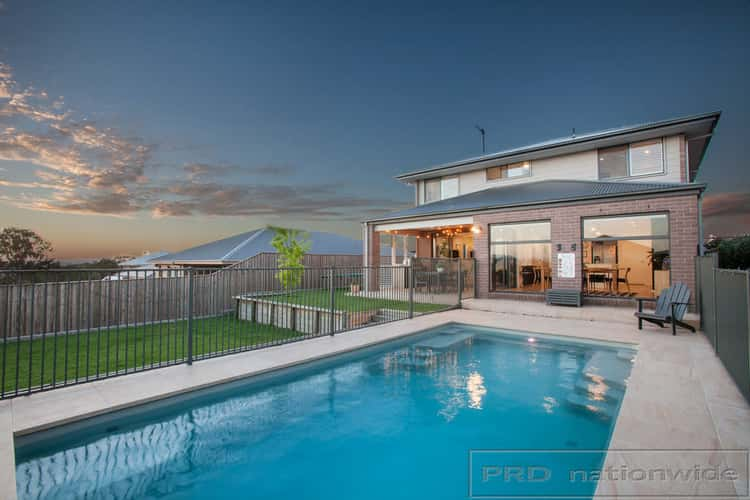
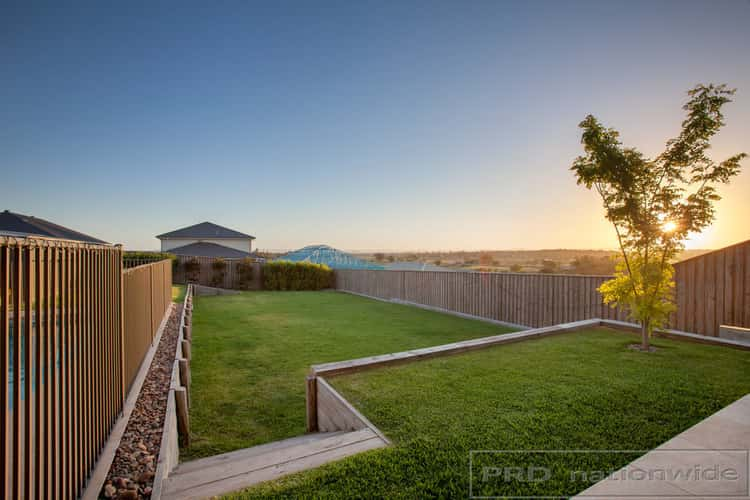
Sold
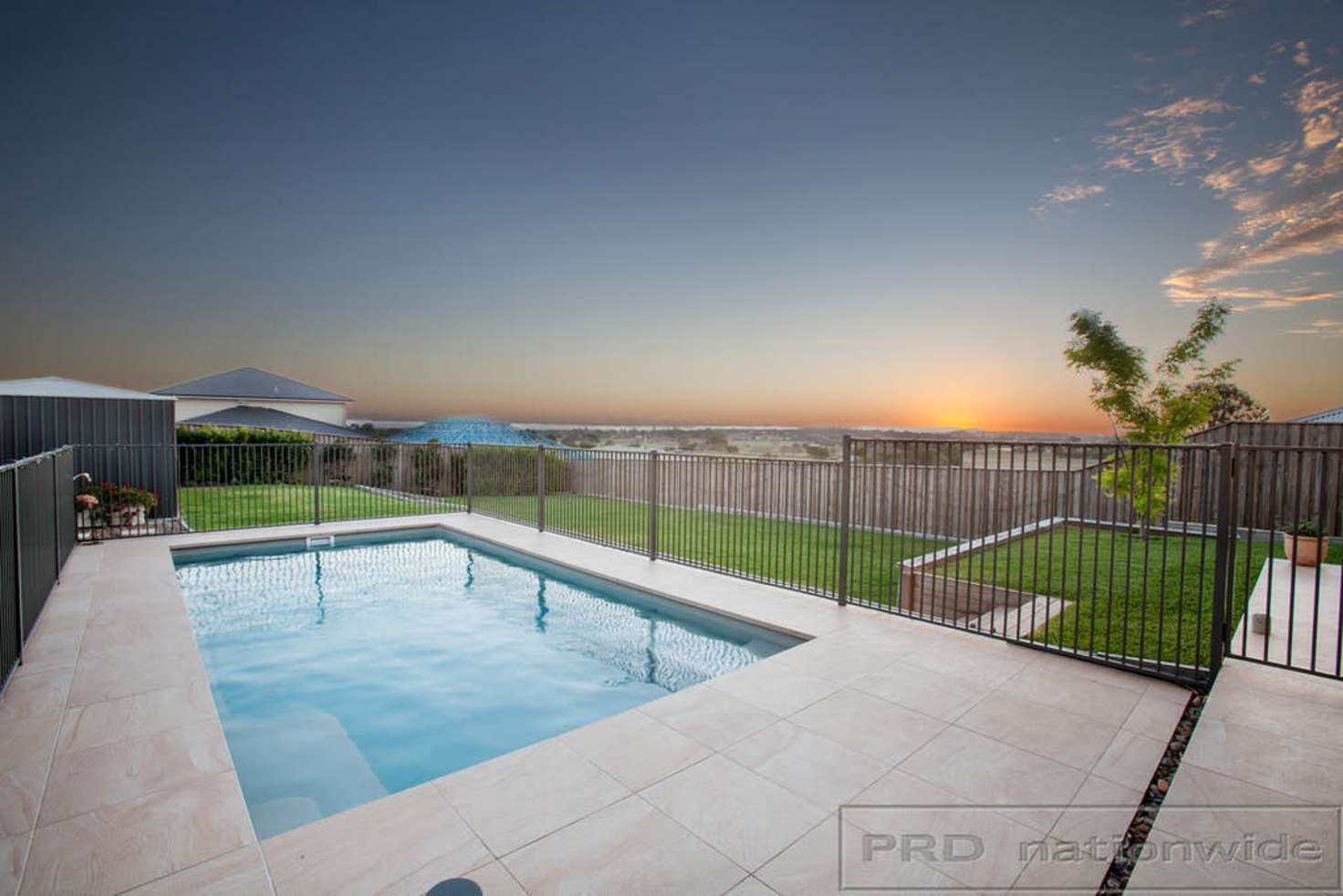


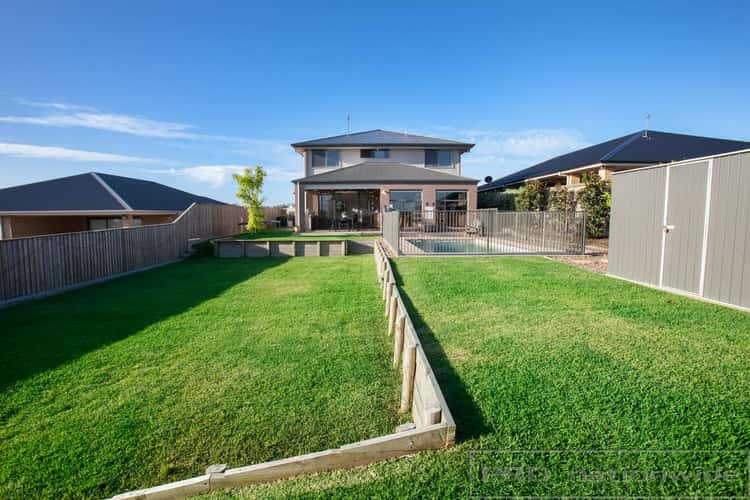
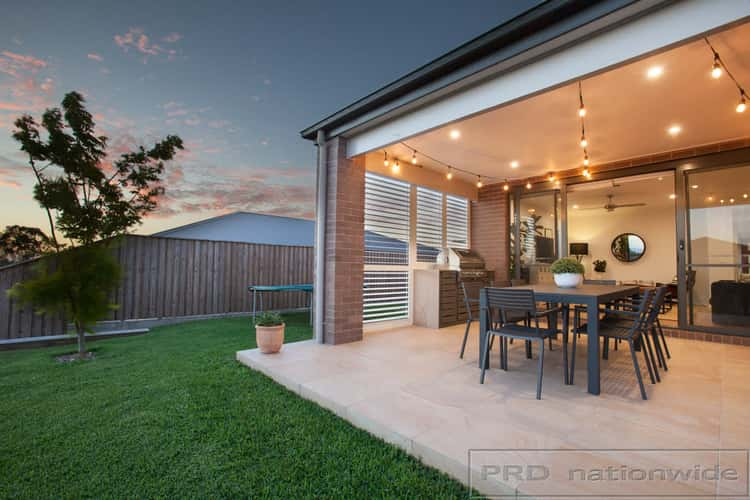
Sold
159 Bolwarra Park Dr, Bolwarra Heights NSW 2320
$810,000
- 5Bed
- 3Bath
- 2 Car
- 878m²
House Sold on Sat 11 Nov, 2017
What's around Bolwarra Park Dr
House description
“Comfort & Elegance, with the Most Amazing of Views”
This family home a fine example of the ideallic lifestyle offered by the Hunter Valley. Relax without a care in the world enjoying the amazing outlook on offer, watching the sun set over the valley, or entertain the friends and family in the exquisitely appointed kitchen.
For those of you that enjoy the finer side of life, look no further, this is your house.
Located in the prestigious River View estate in Bolwarra Heights, only 5 minutes to Maitland CBD & 35 minutes to Newcastle CBD, you have a range of amenities and services at your fingertips highlighting the ideallic location.
Entering the grand residence you shall be greeted with an uncompromising level of inclusions throughout including 9 foot ceilings, premium LED downlighting, louvre shutters and a Dakin reverse cycle ducted A/C.
To the left on the way in you will find a formal living room with double doors to shut off, excellent for escaping the rest of the house for some quiet time. Proceeding down the hallway, you will find an excellently sized study/ 5th bedroom adjacent to the well-equipped powder room.
As the floor plan opens out to the expansive kitchen, dining & living area your eyes will be immediately drawn to the amazing view throughout the wall of windows. Being specifically designed your large open plan living also opens out to a spacious entertaining area, the perfect spot to take in the view while watching the kids enjoy the sparkling in ground pool. The stylish yet timeless kitchen is exceptionally well appointed and includes 900mm gas cooktops, Subway tile splashback, 40mm stone benchtops and a huge butler’s pantry. The space is made to stand out with premium timber-look flooring in addition to huge windows and louvre shutters which complement the seamless progression from indoor to outdoor.
Proceeding upstairs, the premium carpets and spacious third living area is perfect for a large family. The main bathroom is well equipped with a stylish modern tiling scheme, ceramic vanity, chrome framed shower, stone benchtops & frameless mirror in addition to a separate toilet.
Occupying almost half the space of the second floor, the jewel in the crown of this home is the master suite. This is an excellently appointed room, with a private terrace enjoying a stunning view, along with a large dressing room, wall length mirrors & expansive built in robes.
In addition to an enormous Ensuit with his and hers ceramic vanity, separate toilet and large chrome framed shower, this is a room you will seldom want to leave. Upstairs also contains the three remaining bedrooms, each containing a ceiling fan, wall length mirrors louvre shutters & amazing views from every room.
With amazing indoor to outdoor living stepping out to the rear, you will be left in awe with the expansive views over the Hunter Valley to the distant Broken Back Ranges. Many of hour can be spent of a summer’s evening enjoying the luxury of the in-ground self-cleaning pool and exquisite undercover area
As you enjoy the vivid colours of the Australian sunset. The yard is a perfect size with plenty of room for the kids or pets to play with all lawns and gardens being completely irrigated & additional shedding for all your needs.
An opportunity like this does not present itself too often. Start your dream lifestyle today with 159 Bolwarra Park Drive Bolwarra Heights. Contact Nick Clarke from PRDnationwide Hunter Valley for more information on 0423 539 124
Property features
Air Conditioning
Pool
Toilets: 3
Other features
Built-In Wardrobes, Close to Schools, Close to Shops, Close to Transport, GardenBuilding details
Land details
Property video
Can't inspect the property in person? See what's inside in the video tour.
What's around Bolwarra Park Dr
 View more
View more View more
View more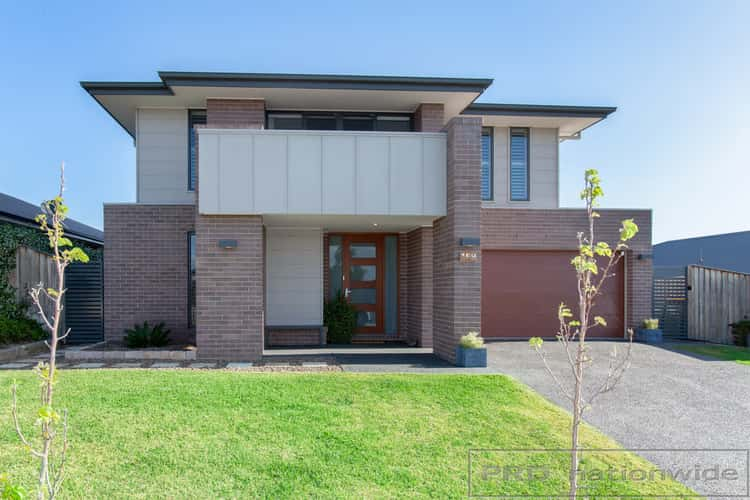 View more
View more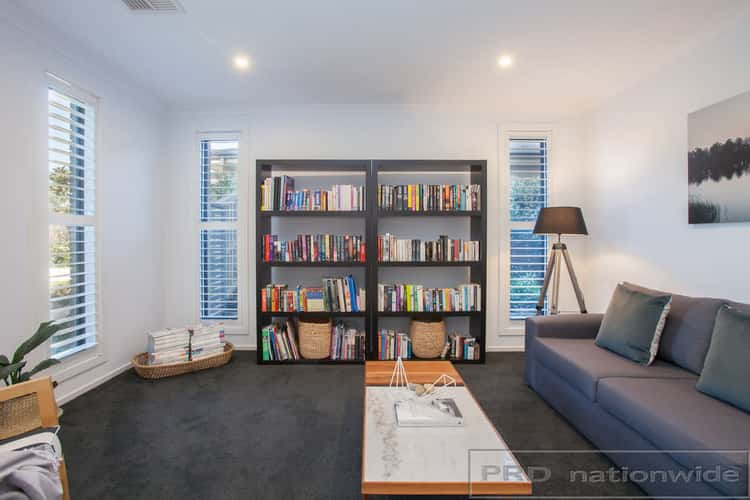 View more
View more