Perfectly positioned in a quiet, family-friendly pocket of Maryland, this solid brick residence offers the ideal combination of comfort, versatility and space both inside and out. Set on an expansive 690m² parcel, this four-bedroom home features multiple living areas and a flowing layout designed to suit the needs of a growing family.
Step inside to light-filled interiors, tiled living zones and a thoughtful floorplan that ensures privacy and connection in all the right places. The spacious master suite is ideally located at the front of the home and includes a walk-in robe and private ensuite. Three additional bedrooms, each with built-in wardrobes, are positioned near the family bathroom.
At the heart of the home, the well-appointed kitchen offers generous bench and cupboard space and overlooks a large open-plan meals and family area. A separate lounge room and formal dining space provide even more flexibility, whether you are entertaining, relaxing or working from home.
Sliding doors open out to a vast, fully fenced backyard that is full of potential. Whether you are dreaming of a swimming pool, granny flat (subject to council approval), or simply want space for kids and pets to enjoy, this level block has the size and scope to make it happen.
Comfort is assured with ceiling fans and split-system air conditioning throughout, while the double lock-up garage with internal access adds everyday convenience. The home is neatly presented from front to back with manicured lawns and a timeless red brick exterior that creates strong street appeal.
Located in one of Maryland’s most desirable streets and just moments from local schools, parks and shopping, 16 Jabiru Avenue is an outstanding opportunity for families, first-home buyers or investors looking for lifestyle, space and location.
Spacious, sun-filled and ready to move into, this home is packed with potential and waiting for its next chapter.
FEATURES:
- Four well-proportioned bedrooms including master with walk-in robe and ensuite
- Multiple living zones including lounge, dining, family and meals areas
- Functional kitchen with dishwasher & breakfast bar
- Tiled flooring to living areas, carpet to bedrooms, ceiling fans throughout
- Split-system air conditioning for year-round comfort
- Large fully fenced backyard with room for a pool or granny flat (STCA)
- Double lock-up garage with internal access
Land Size: 690SQM (approx)
Council Rates: $577.00 p/qtr
Rent: $750-$800p/w
Disclaimer: The information provided by Creative Property Co. on any marketing material is for general informational and educational purposes only. All information is provided in good faith and is believed to be accurate, however, Creative Property Co. will not be held liable regarding the accuracy, validity, or availability of any information expressed or implied. Accordingly, before taking any actions based on such information, we encourage you to consult with the appropriate professionals. Photos have been edited for marketing purposes.
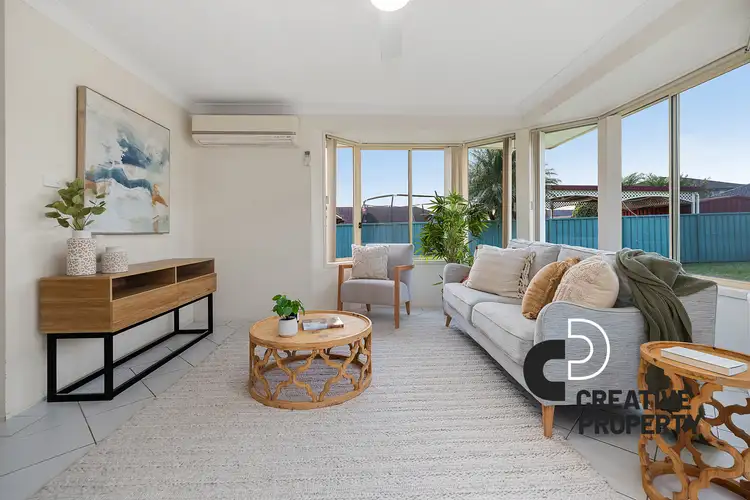
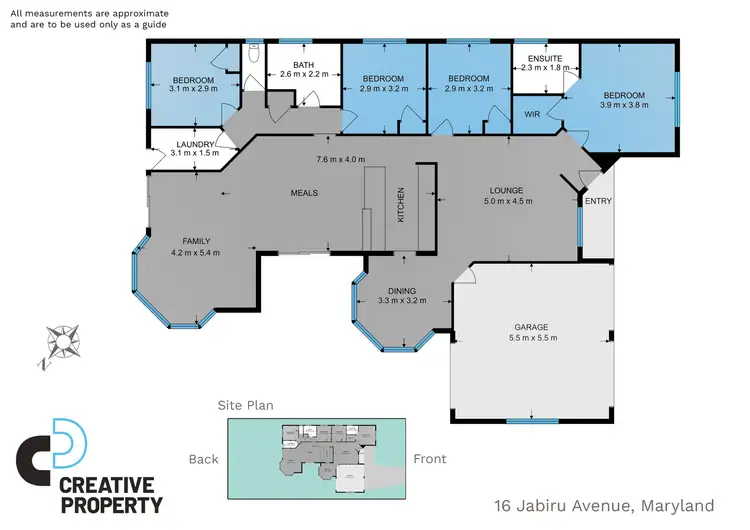
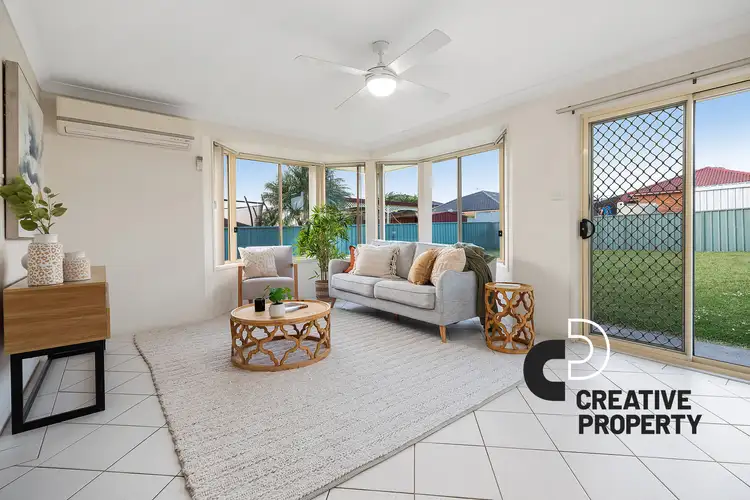
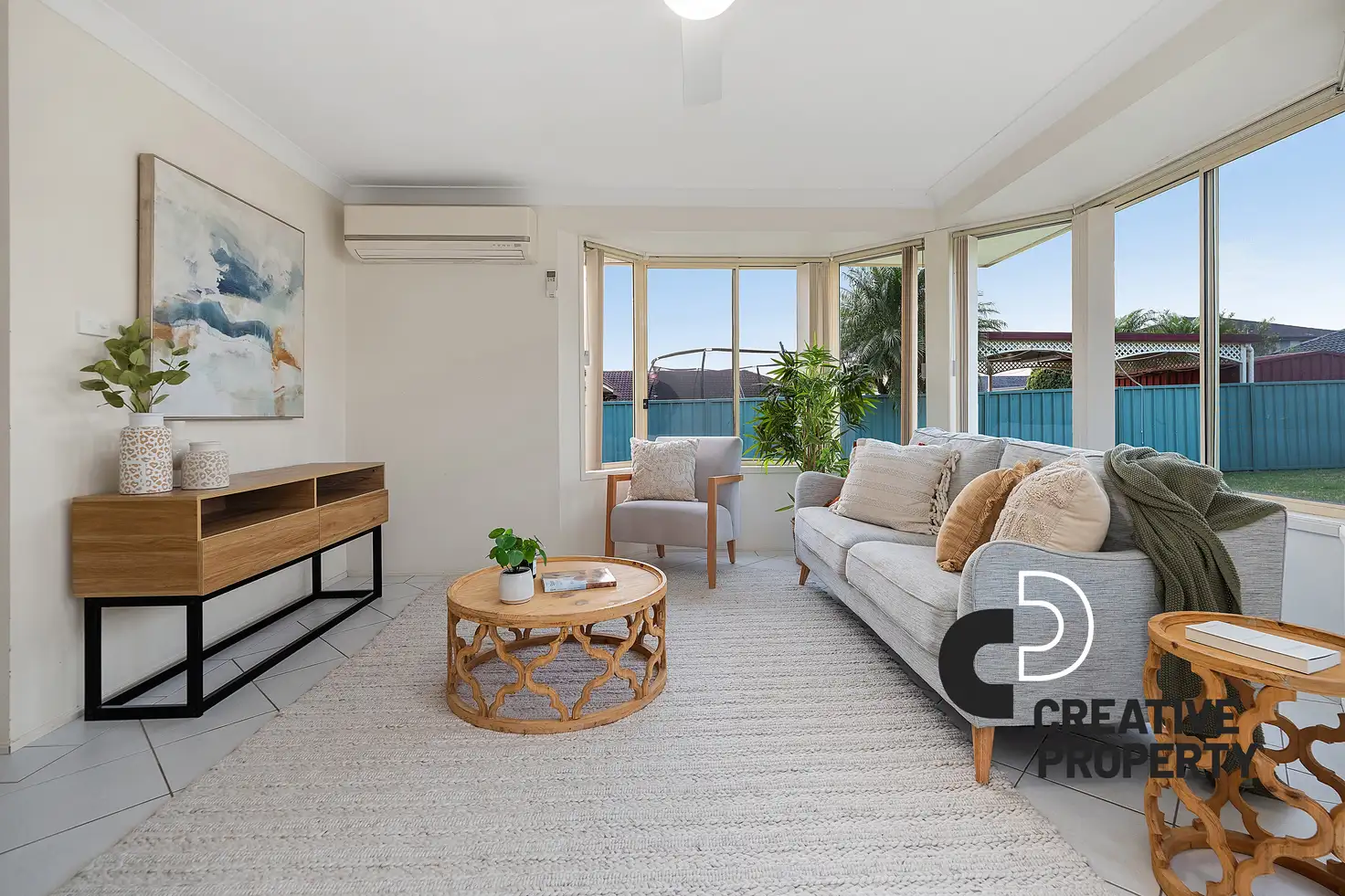


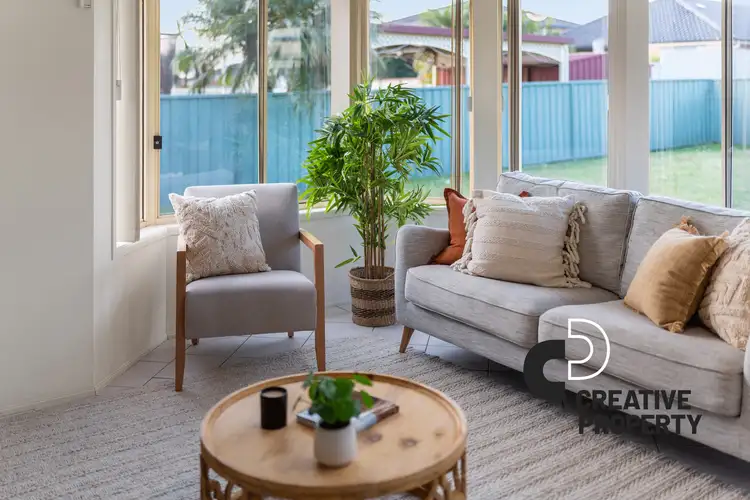
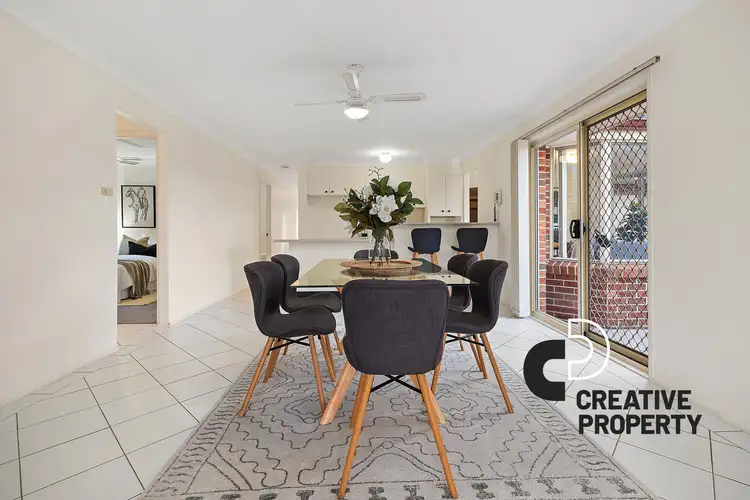
 View more
View more View more
View more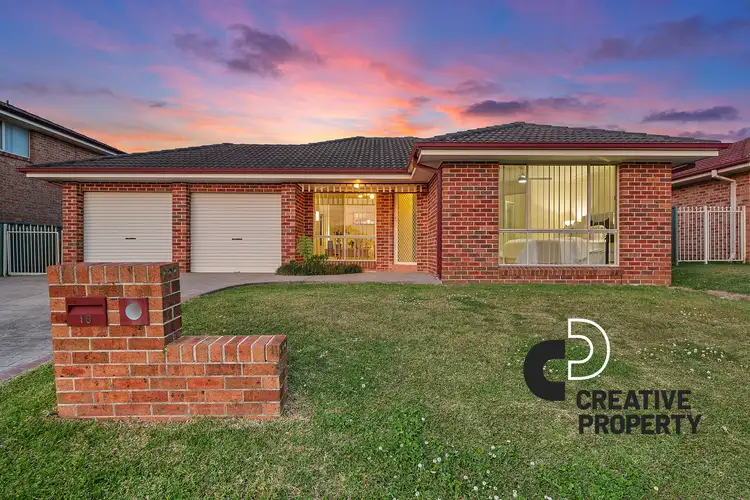 View more
View more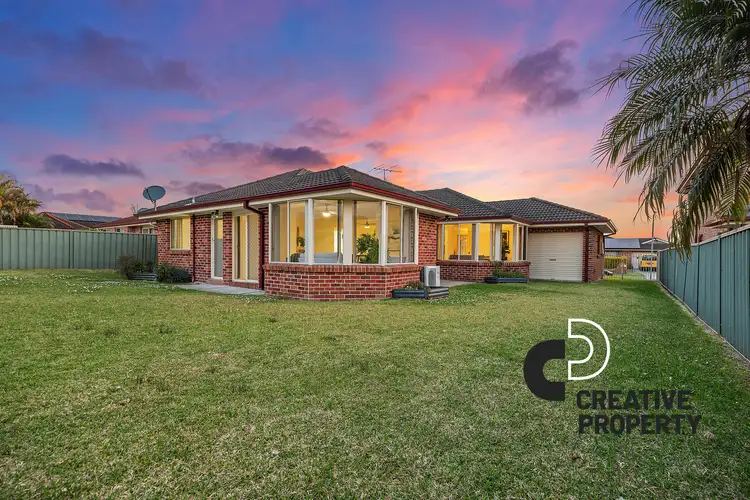 View more
View more
