27 Manakin Avenue is a stunning testament to architectural innovation and refined luxury. This residence blends cutting-edge technology with timeless elegance, offering a seamless experience of comfort, functionality, and beauty.
The striking façade immediately captures attention, with handcrafted Krause bricks, and a Corten steel architectural hood at the entrance. Raised boundary fences ensure privacy, while a sleek security gate with an intercom system offers peace of mind and ease of access. From the moment you enter, the sense of exclusivity is clear.
Inside, the open-plan living and dining areas boast a soaring 4-meter raked ceiling, and thoughtfully designed entryway with bespoke cabinetry and a built-in bench introduces the home's seamless flow. High raked ceilings throughout amplify the spaciousness, allowing natural light to flood the home. Floors are porcelain for easy care and longevity.
The kitchen is a culinary haven, blending form and function. The 3.6-meter marble island is both a centerpiece and an entertainer's dream, offering generous seating on both sides. Equipped with AEG appliances, including an induction cooktop, auto-start rangehood, a built-in fridge with cold-plumbed filtered water, this kitchen is both practical and visually striking. The butler's pantry featuring a large sink, dishwasher, and Zip tap providing ambient and boiling water, adds convenience for those who love to cook in style. The porcelain splashback and countertops complete this culinary space.
The master suite is a true retreat. The hidden ensuite features double rain showers creating a luxurious spa-like experience. A walk-in wardrobe with over 6 meters of high-end cabinetry, climate control, and a porcelain makeup table showcases exceptional craftsmanship. With another 5 metres of bespoke cabinetry within the master bedroom there will always be space for clothing, bags and shoes.
SOKTAS bedside lighting and a serene atmosphere make this suite a peaceful sanctuary, with natural light streaming through large windows that frame the surrounding landscape.
Key Property Features:
• Architectural Excellence: Handcrafted Krause bricks, Colourbond roof, and Corten steel entrance hood.
• Master Suite Retreat: Hidden ensuite with double rain showers, walk-in wardrobe, climate control, and porcelain makeup table.
• Additional Bedrooms and Bathrooms: 3 spacious guest bedrooms, 2.5 luxurious bathrooms with heated towel rails.
• Gourmet Kitchen: 3.6m marble island, AEG appliances, induction cooktop, auto-start rangehood, Zip tap, and butler's pantry with large sink and dishwasher.
• Spacious Living Areas: Open-plan living and dining with 4m raked ceilings and bespoke cabinetry.
• Entertainer's Alfresco Area: Built-in 5-burner BBQ, ample seating, fully tiled 3m x 7m pool with deep end, hot and cold external shower, and automated irrigation system.
• Sustainable Living: 32 solar panels with battery backup, solar hot water system, and energy-efficient design.
• Smart Home Features: Fully ducted air-conditioning, USB plug points, and advanced security system with intercom and outdoor cameras.
• Triple Carport and Workshop: Extra-high door openings for high vehicles, rear workshop, and ample storage.
• Luxurious Finishes: Solid brass Italian door handles, Villeroy & Boch tapware, Unios lighting, and premium carpet throughout bedrooms.
• Prime Location: Burleigh Waters, close to Miami and Burleigh Beach, dog off-leash parks, cafes, shops, parks, and schools.
The additional bedrooms are designed with comfort and style in mind. With 2.7m to 3.5m high raked ceilings, ceiling fans, and natural ventilation via louvres, these rooms provide an ideal environment. The media room offers expansive storage and versatility, easily convertible into a fifth bedroom if desired.
The alfresco area is perfect for entertaining, featuring a built-in 5-burner BBQ, ample seating, and a fully tiled pool with a sitting area and deep end. An external hot and cold shower adds luxury, while the automated garden irrigation system ensures a lush, low-maintenance outdoor space.
The triple carport, with extra-high door openings and a rear workshop, offers flexibility for storage or hobbies. The property's 32 solar panels, solar hot water system, and solar battery backup make it energy-efficient and environmentally friendly.
Interior features include solid brass Italian door handles, Villeroy & Boch Architectural tapware, and custom-designed Unios lighting, all contributing to the home's luxurious feel. Premium carpets throughout the bedrooms and fully ducted air-conditioning ensure maximum comfort.
27 Manakin Avenue is an architectural masterpiece, combining exceptional craftsmanship with contemporary design. Situated in the coveted Burleigh Waters, close to schools, parks, and local cafes and shops, this residence offers unparalleled luxury living.
This is a rare opportunity to experience refined living at its best. Contact Freddie & Jemma today for a private viewing.
Disclaimer: Whilst every effort has been made to ensure the accuracy of these particulars, no warranty is given by the vendor or the agent as to their accuracy. Interested parties should not rely on these particulars as representations of fact but must instead satisfy themselves by inspection or otherwise.
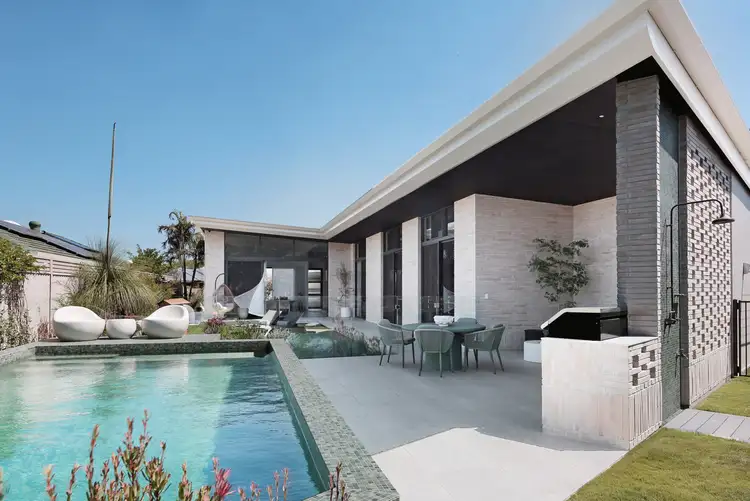
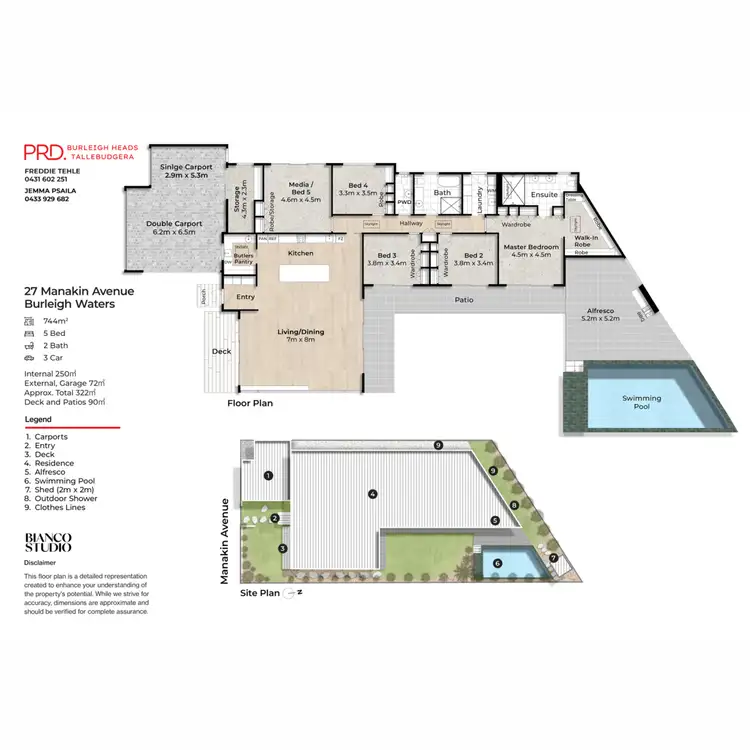
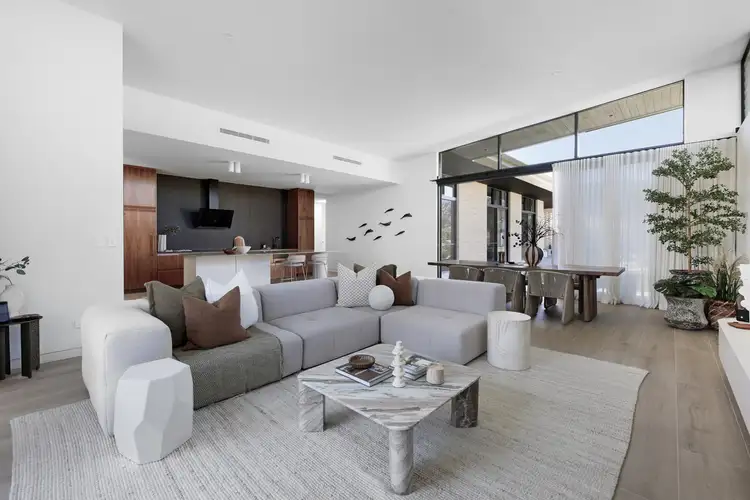
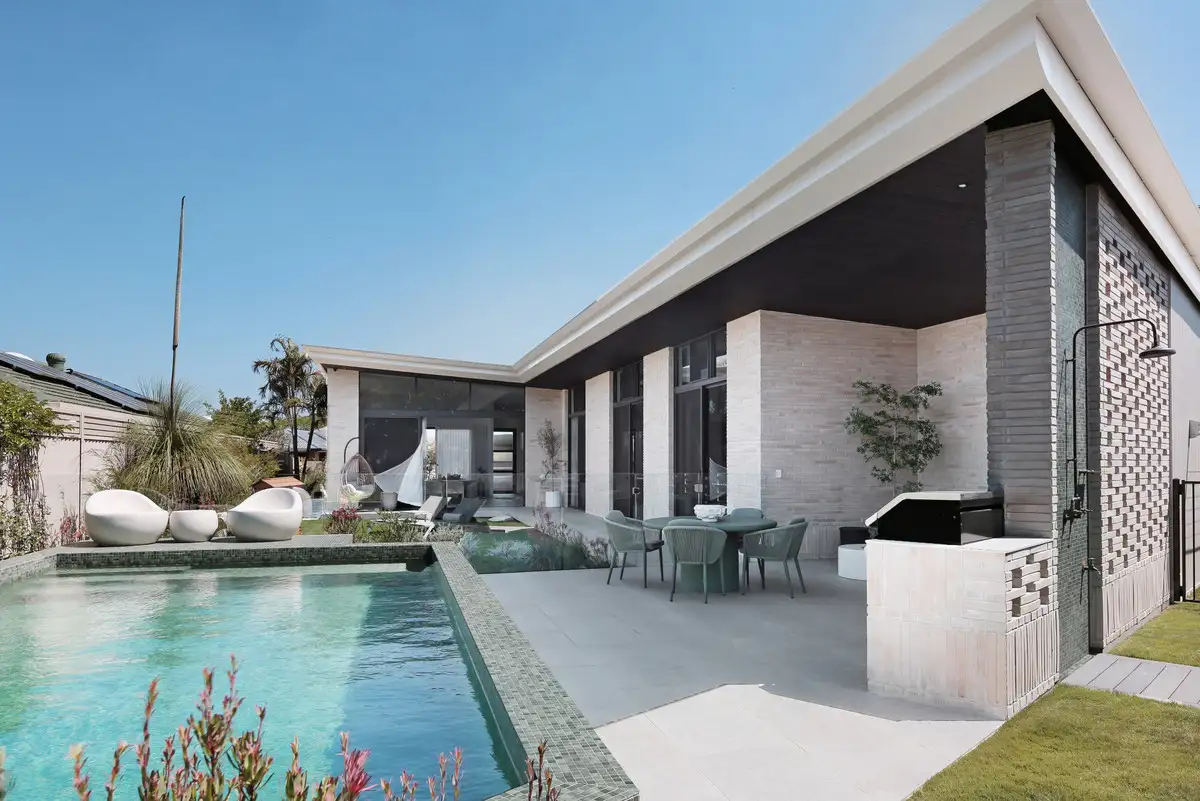


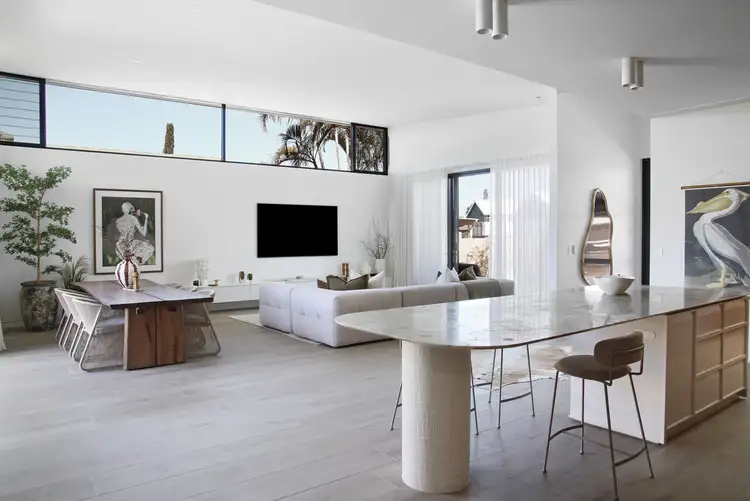
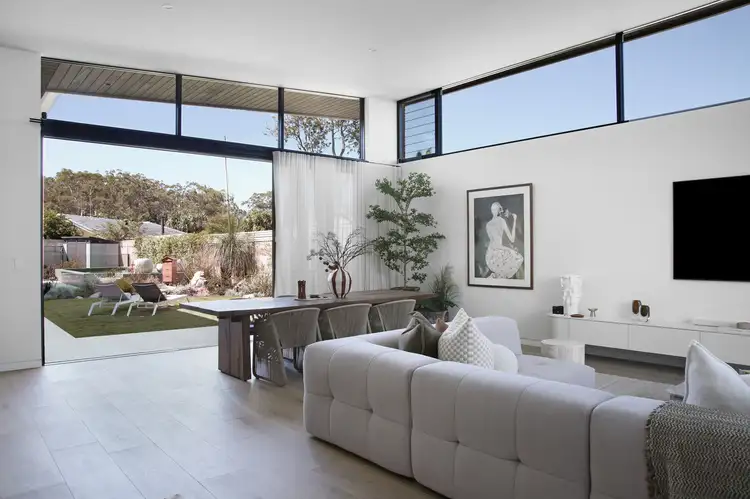
 View more
View more View more
View more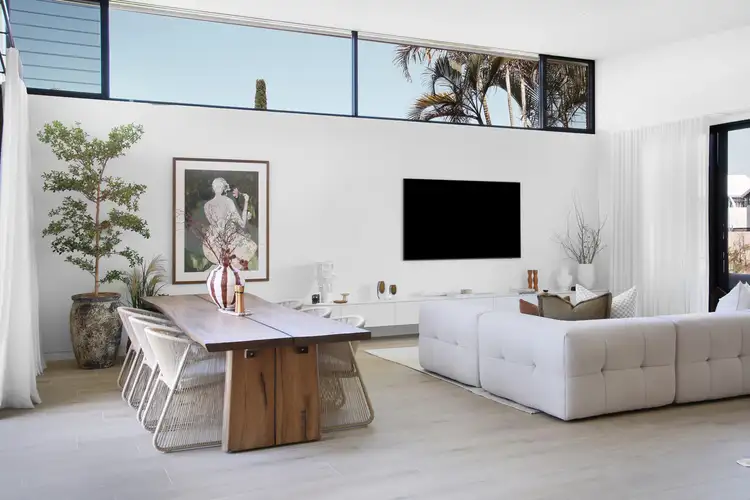 View more
View more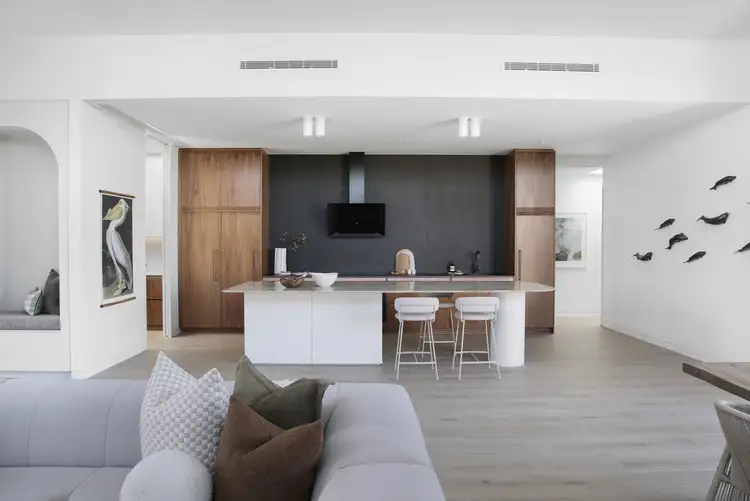 View more
View more
