Price Undisclosed
4 Bed • 2 Bath • 6 Car • 956m²
New
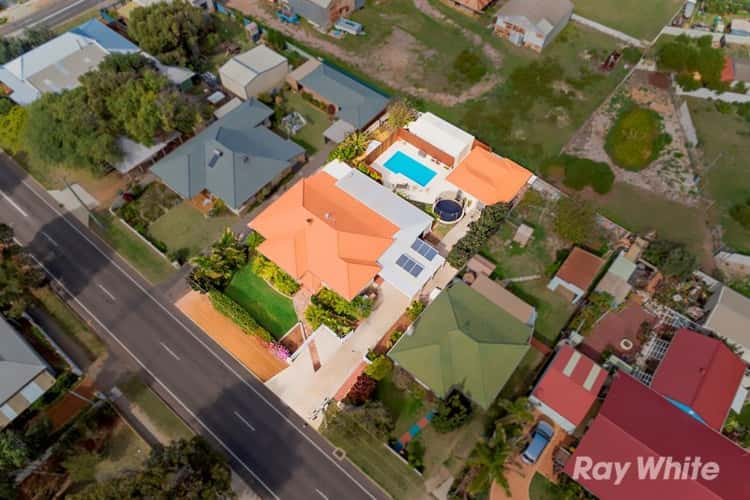
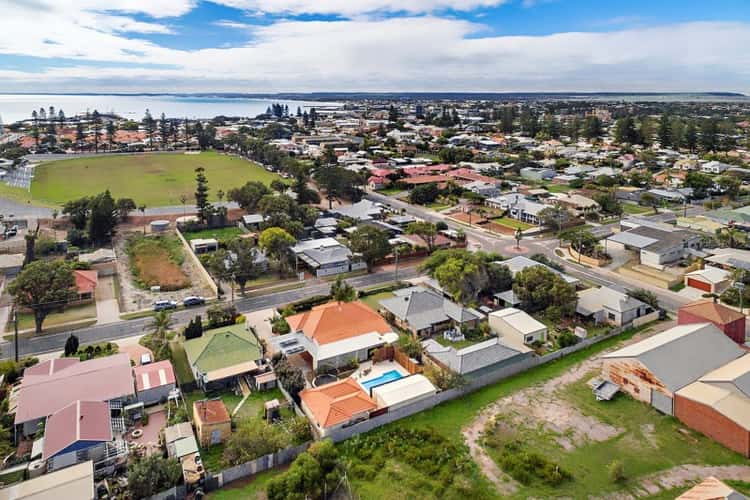
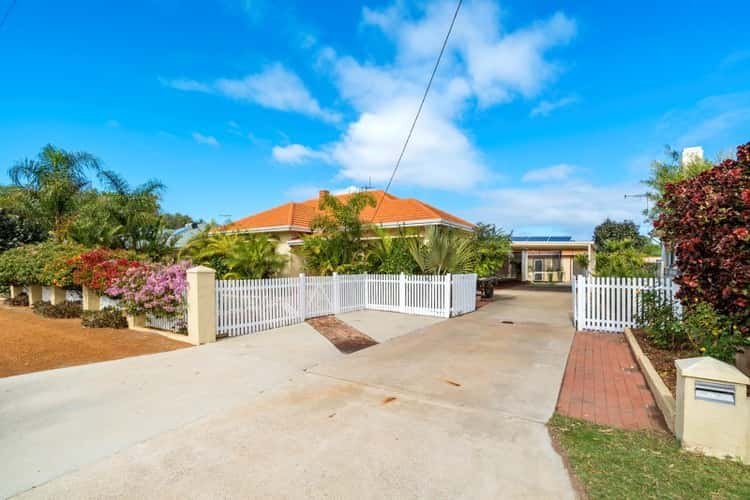
Sold
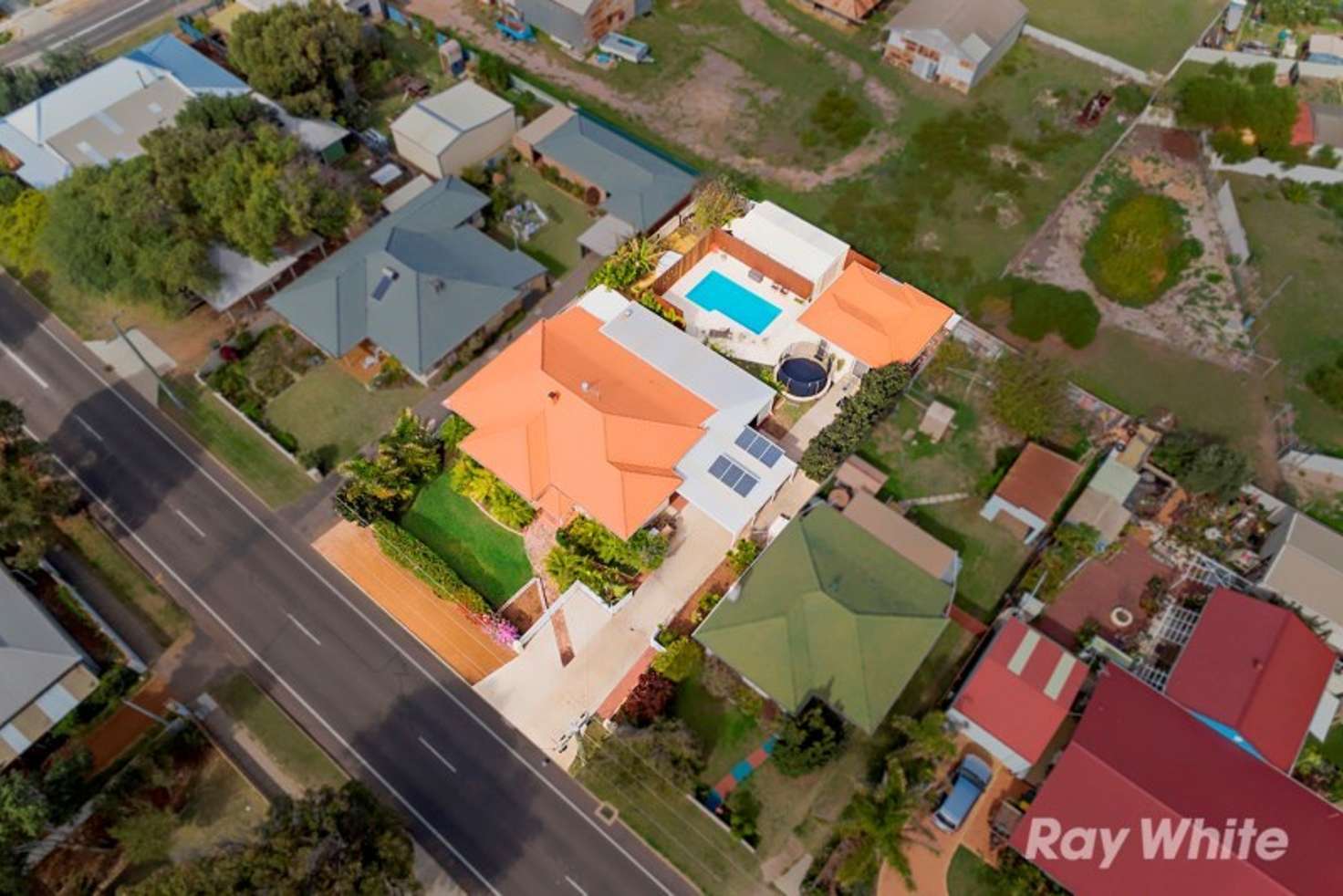


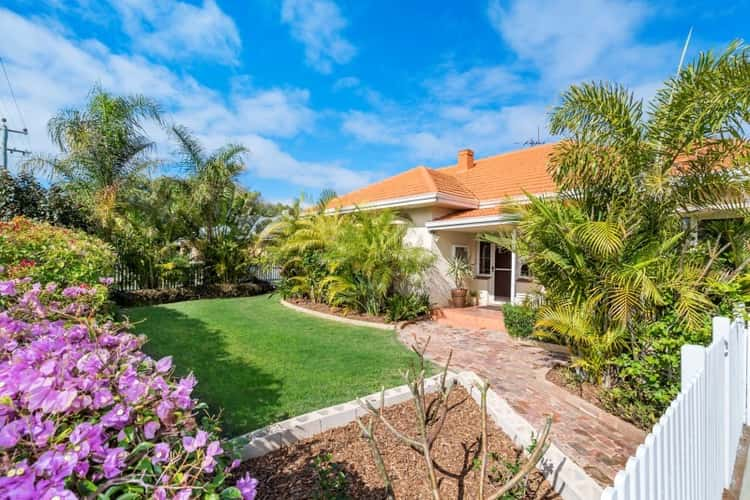
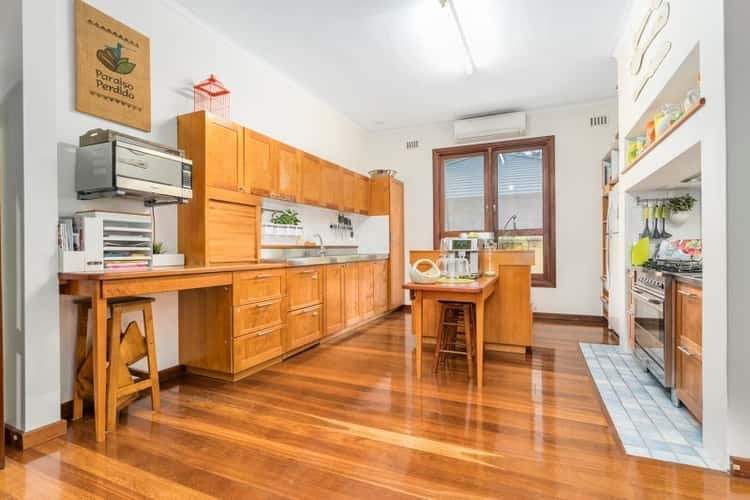
Sold
161 Shenton Street, Beachlands WA 6530
Price Undisclosed
- 4Bed
- 2Bath
- 6 Car
- 956m²
House Sold on Wed 17 Jan, 2018
What's around Shenton Street

House description
“BEAUTIFUL BIG CHARACTER HOME THAT WILL IMPRESS...WITH A NEW PRICE!”
Rarely do properties of this calibre become available in Beachlands. This house has everything taken care of, all it needs is you! Not only does this property have the space and the size, it has the charm of a well-loved, post-war home. Come and check it out, this property WILL impress you...Especially at this price!
Entering this big and beautiful home you are greeted by classical, lead light windows and doors. Polished Jarrah floorboards throughout and picture rails to the front of the home.
FRONT LIVING High ceilings with decorative cornicing & picture rails. Timber, lead light double doors, fireplace, Timber venetians, Foxtel & Data points.
MASTER King size, high ceilings with decorative cornicing & picture rails, classic style curtains, split-air, data points and a gorgeous chandelier above the bed.
SECOND BEDROOM King size, high ceilings & picture rails, venetian blinds, split-air. Also has a large walk-in robe/study/sleepout with sensor light. The room overlooks the outdoor area.
BATHROOM 1 Large shower, classic sky-blue tiles, high ceiling and toilet.
THIRD BEDROOM Queen size, high ceilings & picture rails, curtains and split-air.
HALLWAY Floor to ceiling built-in bookshelves with cupboards up top.
KITCHEN/LIVING & DINING Beautiful & Big, a kitchen lover's dream!
Double-trough style farmhouse sink, 900mm Gas oven & cook top with extraction unit. Split-air, Chefs/Bakers stainless work bench & Tasmanian Oak cupboards throughout.
Dining area looks out to the rear entertaining area. Built-in cupboard has data point control unit.
Living area overlooks entertaining area and pool. Hard wood-timber framed doors and windows.
LAUNDRY/WALK-IN Off the kitchen. Big, glass framed door opens to a large walk-in room which could be used as a butler's pantry, extra fridge space or laundry overflow room. Looks out to the pool and entertaining area.
LAUNDRY/SECOND BATHROOM Generous sized room opens from the walk-in, tiled throughout. Large, tub bath. Separate shower and toilet. Laundry sink is a White ceramic, double basin with timber bench.
OUTSIDE Stepping out to the entertaining area is a sizeable patio area with roller blinds & Merbau Timber decking. Free-standing BBQ/Kitchen with built-in extraction unit.
Beautiful blue 8 x 4 metre salt water pool with self-chlorinator. 3 speed pump & party lights. Pipework in place for heating. Hose-plug in outdoor shower. Timber screening to 3 sides of the pool area for privacy. Frameless, glass pool fencing.
GAMES ROOM Approximately 9 x 4 metre. Lighting and split-air. CAT 6 Data cables from house.
Shelving unit, painted concrete floor. Security screen doors. Alarmed.
OFFICE & SLEEPOUT (4th Bed) Approximately 9 x 4 metre with two rooms. First room is a sleepout. King size and split-air. Front room is a large office with data points. Security screen doors. Floating Blackbutt laminate floors. Alarmed.
EXTRAS;
-4x4 garden shed
-Large chicken coup with floating floor for comfort. (chickens included in sale)
-Generous sized 9 x 4.5 metre shed, non-powered. (hidden behind pool screening)
-Established lemon, orange and banana trees. Grape vine, 2 fig trees and a mulberry.
-Old well at rear of chicken coup. Stormwater from house runs down into well. Pump incl.
-Reticulation to front & rear lawn/gardens.
-6 panel/2-kilowatt solar system. Comes with rebate. (Buyer to lodge rollover)
-Carport for 2 cars.
-Parking in driveway for 2 + cars and verge parking for 2 cars.
-Monitored alarm system to house, games room, sleep out/office.
This property is impressive and well worth a look.
Inspections are via home opens only.
For further details, please call Exclusive Agent - Mike Bodycoat 0413 309 579.
Property features
Air Conditioning
Alarm System
Land details
Property video
Can't inspect the property in person? See what's inside in the video tour.
What's around Shenton Street

 View more
View more View more
View more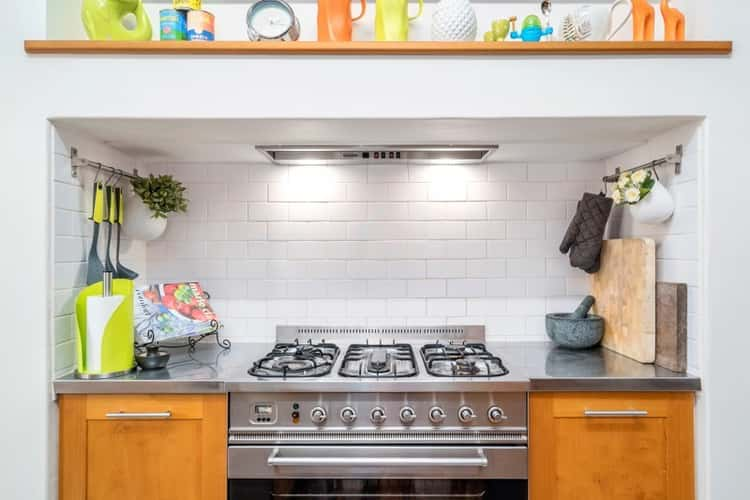 View more
View more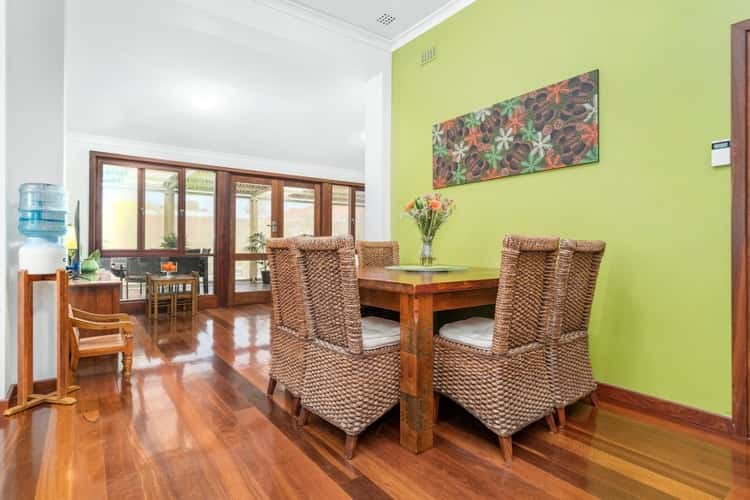 View more
View moreContact the real estate agent

Mike Bodycoat
Ray White - Geraldton
Send an enquiry

Agency profile
Nearby schools in and around Beachlands, WA
Top reviews by locals of Beachlands, WA 6530
Discover what it's like to live in Beachlands before you inspect or move.
Discussions in Beachlands, WA
Wondering what the latest hot topics are in Beachlands, Western Australia?
Similar Houses for sale in Beachlands, WA 6530
Properties for sale in nearby suburbs

- 4
- 2
- 6
- 956m²
