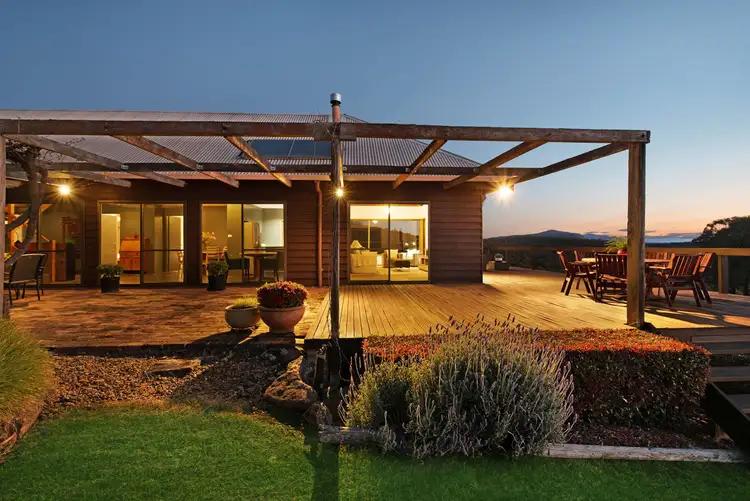Enjoy the benefits of living surrounded by nature but close to the city on a one-of-a-kind rural lifestyle property where everything is on your doorstep.
Offered for sale for the first time in 38 years, Wonga Hill is named for the beautiful native Wonga pigeons that frequent the property. It combines endless recreational opportunities with the ability to immerse yourself in your own private bushland setting just 30 minutes from the centre of Newcastle.
Located at Black Hill adjacent to the new Stockrington State Conservation Area, this outdoor enthusiast and nature lovers paradise includes 17 hectares (40 acres) of mostly forested, elevated land that offers peace, quiet and absolute privacy.
Soak up the serenity on the deck marvelling at the magnificent 270 degree views of Mount Sugarloaf, the Watagan Mountains and Brokenback Range, or enjoy the tranquillity of a short stroll through the forest.
The house itself has been designed to interact with the landscape, with many picture windows and glass sliding doors creating strong connections between the internal and external spaces.
Built above the frost line on a natural plateau that had previously been a tomato farm, the house overlooks a stunning natural tapestry of bushland views that changes with the season.
Architectural design and Scandinavian influence is evident in the 36 degree pitch of the roof and the utilisation of all the internal space. The house features rough sawn western red cedar cladding and a Colorbond roof.
A mixture of square set and vaulted ceilings with exposed Oregon beams and a structural plywood lining deliver simple, powerful lines, which create a timeless ambience inside and out.
Constructed with a true north orientation and an east/west axis, the house includes a range of elements specific to its passive solar design that help reduce electricity use.
The living areas have all been placed on the north side of the house with a series of glass doors running almost the full length of the northern face of the house. The width of the eaves allows the sun to penetrate up to 3m into these open plan areas during winter to heat the black slate tiled floor. The orientation of the house and the size of the eaves also keep the interior spaces cooler in summer by excluding the summer sun, while glass louvres promote cross ventilation.
The house has four living spaces, a study and three bedrooms with a possible fourth located over two levels. Extensive built-in cabinetry provides ample storage space throughout.
A stylish custom-designed u-shaped kitchen sits at the heart of the home, with its open plan layout and large picture window over the sink creating connections between this space and the surrounding living areas, as well as looking out over the magnificent view. Caesarstone benchtops, a glass splashback and soft-close cabinetry give the kitchen a modern, contemporary finish.
A sitting area adjacent to the kitchen allows you to interact with the family while preparing the daily meals, and is also the perfect area to relax and enjoy the natural splendour of the butterflies, birds and bees attracted to the native gardens just outside.
A variety of sitting and entertaining areas have been created both inside and out to make the most of the panoramic views surrounding the house. Period sandstock brick pavers line the 18m x 4m pergola on the north side of the house, while a 4m wide wraparound tallowwood deck is the ideal place to relax and watch the sunset over the Brokenback Range.
An 18m long carport constructed with hardwood posts and trusses and a corrugated Colorbond roof on the eastern side of the house doubles the amount of undercover space available and includes a large lockable shipping container for additional storage and four covered parking bays.
Other external features include a full size synthetic grass tennis court, two concrete water tanks with a total capacity of 50,000 litres and a fully enclosed vegetable garden.
While the setting feels a world away from suburbia its ideal location puts city conveniences within reach, with a five minute drive providing access to the regions major transport links of the M1 Motorway and M15 Hunter Expressway. Employment locations such as the University, John Hunter Hospital and Tomago Aluminium are all an easy 20 minute commute. The beaches of Newcastle and the vineyards of Pokolbin are just 30 minutes away, while Sydney is an easy 90 minute drive down the M1.
With endless lifestyle and recreational opportunities right on your doorstep and a stunning surrounding landscape that will never be built out, this one-of-a-kind property is the epitome of tree-change living with the convenience of major city centres within easy reach.
SMS WongaHill to 0428 166 755 for a link to the on-line property brochure.








 View more
View more View more
View more View more
View more View more
View more
