A prestigious example of modern family living, this fully renovated two storey home showcases a beautiful blend of both traditional and contemporary elements, sure to impress even the most discerning of home buyers.
Beckoning you from the street, the home presents with a welcoming weatherboard facade of elegance and grandeur, masterfully concealing a stylish renovation within. Composed of gorgeous VJ walls, A mix of modern tiled and polished timber flooring as well as soaring high ceilings, the generous floor plan is as practical as it is aesthetically pleasing with a selection of living, dining and entertaining options on each level of the home.
The upper level comprises a large contemporary kitchen that is well-appointment and sure to please all the savvy home cooks. Complete with vast stone benchtops, glistening feature splashback, stainless steel appliances and beautiful island bench. Adjoining the kitchen are open plan living and dining spaces that flow via timber French doors to a private rear deck for year-round living, dining and relaxation.
Three generous bedrooms are also located upstairs, including the master which is a haven for parents with its generous walk-through wardrobe, stylish ensuite and private adjoining sunroom. A beautiful family bathroom services the remaining two bedrooms and offers a double vanity, and feature claw-foot bath.
On the lower level find a spacious, open plan rumpus or second living zone, a fourth bedroom, third bathroom and study nook. This space is simply ideal for the larger families, and also offers scope to introduce a dual living arrangement if so desired.
A tranquil oasis for family living, the backyard is a feature on its own, with another outdoor entertaining area, beautifully established gardens creating privacy and serenity and a kids dream cubby house and swing set. Watch the kids play for hours on end as you relax and entertain with friends and family on your private back patio.
Living in Virginia you will be moments away from a selection of shops, cafes, parks and quality schools as well as ample public transport and easy access to the City and Brisbane Airport.
Key features bound to impress include:
Upper level
* Three generous bedrooms, the master with walk-through wardrobe, stylish ensuite and private sunroom
* Generous open plan living and dining
* Contemporary kitchen with stone benchtops, quality appliances and island bench
* Stylish family bathroom with double vanity and feature claw-foot bath
* Beautiful polished timber floors, high ceilings and VJ walls throughout
* Private covered rear deck for year round entertaining
Lower level
* Fourth bedroom with split-system air-conditioning
* Spacious second family living or rumpus with study nook
* Third contemporary bathroom
* Separate internal laundry
* Modern wide tiled flooring, VJ walls and high ceilings throughout
* Peaceful rear patio for further outdoor entertaining
* Double remote access garage
Outdoors
* Private 455m2 allotment
* Fully fenced and gated with remote access
* Beautifully manicured tranquil gardens
* A kids dream cubby house and swing set.
Additional
* Double-glazed windows to all bedrooms
* Ducted air-conditioning system
* Intercom and alarm system
* 5kw solar system
* Great locality close to all desired amenities
* Plus so much more!
An immaculate family residence on a fully-fenced 455m2 block in a highly sought-after location, this one won't last long!
Only by an inspection can one truly appreciate all the benefits this home has to offer.
For further enquiry or to arrange your private viewing please contact Dwight Colbert.
We look forward to meeting you at 1651 Sandgate Road in Virginia.
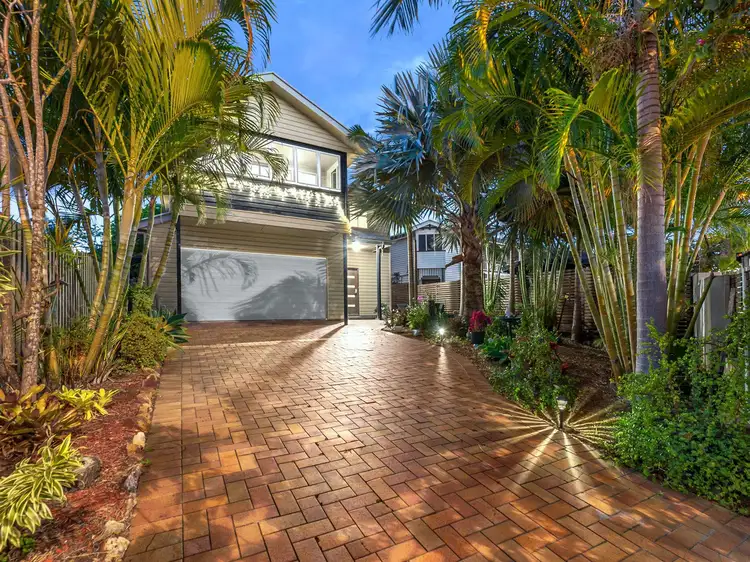
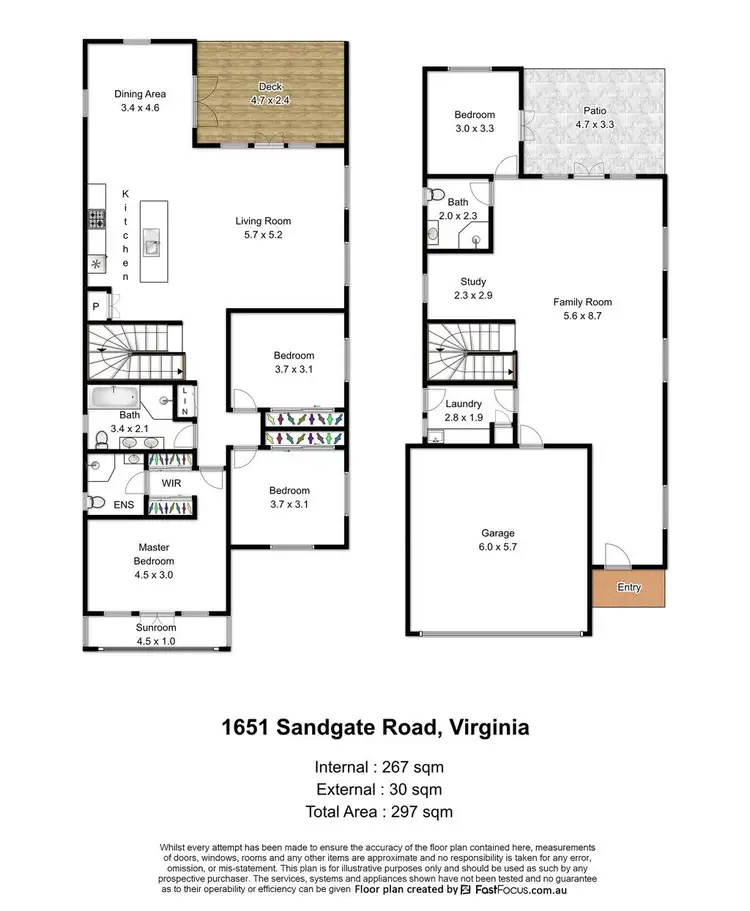
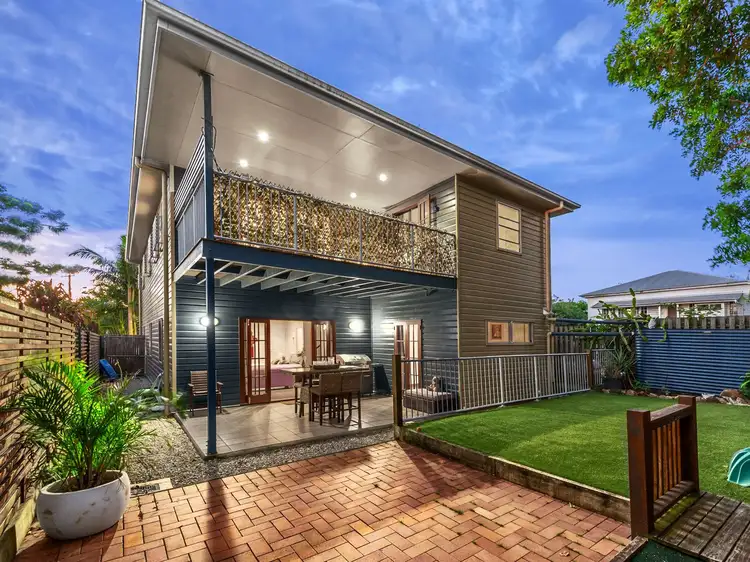
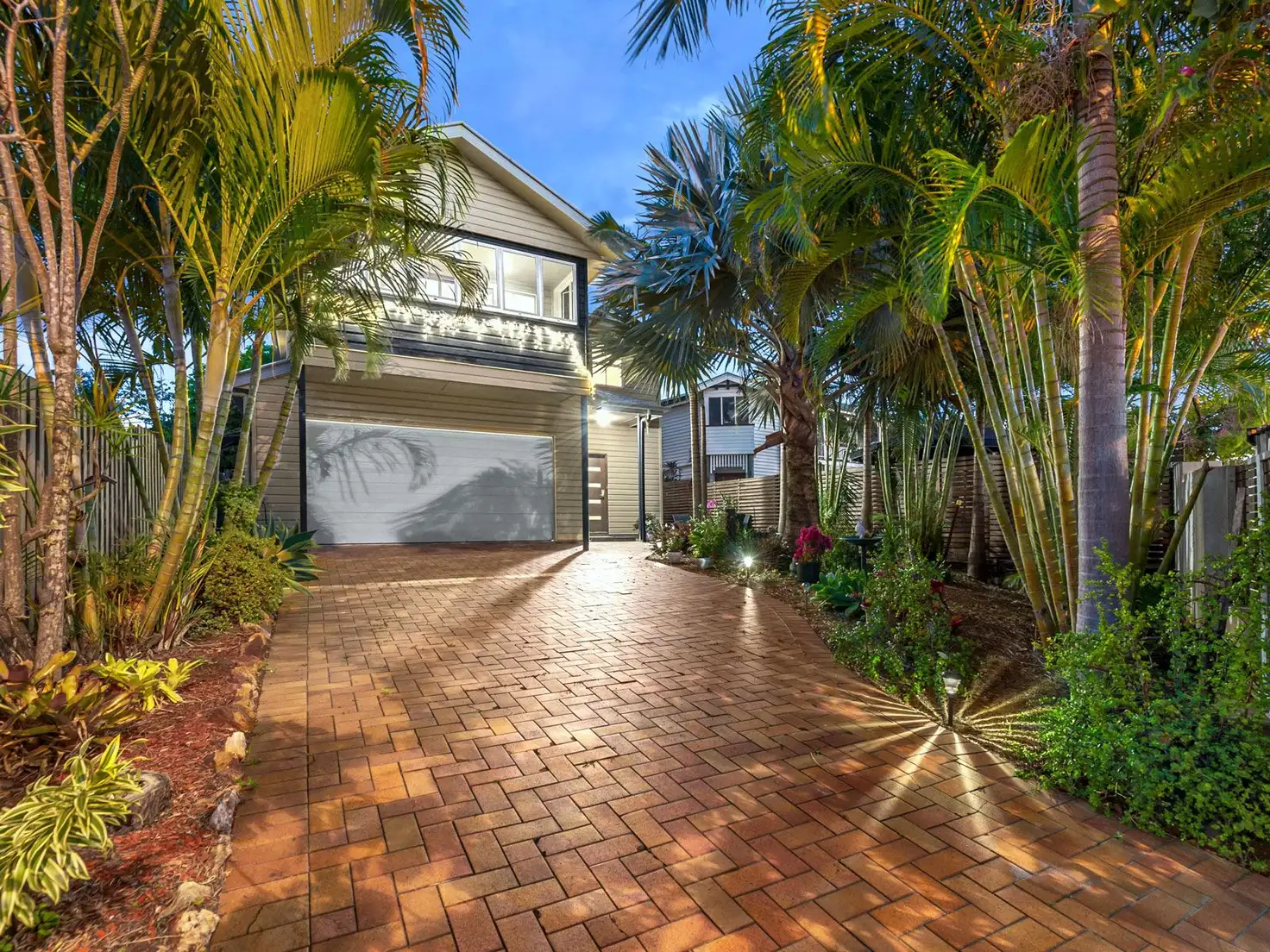


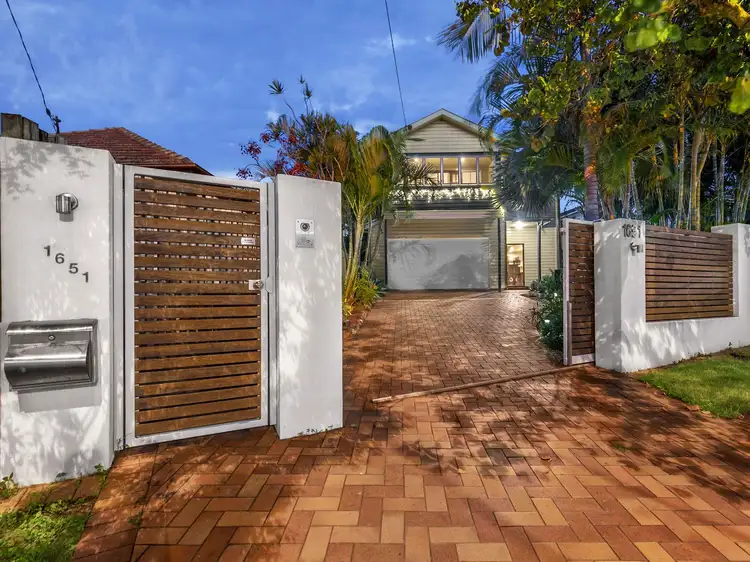
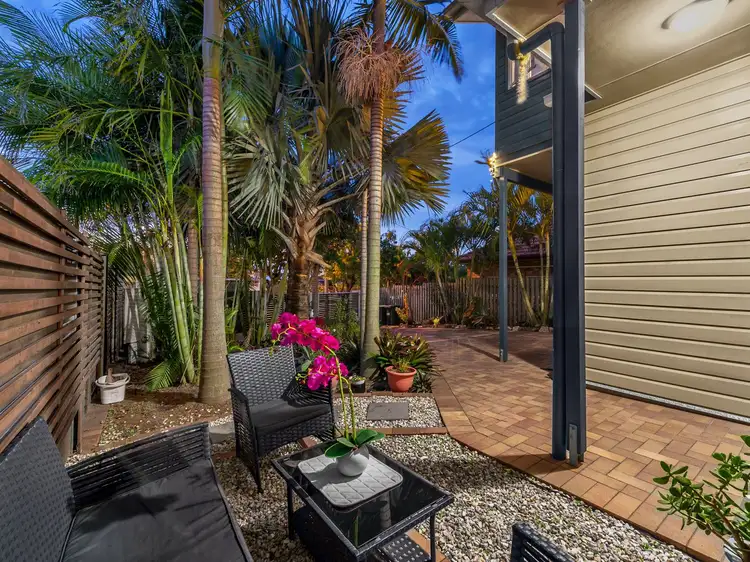
 View more
View more View more
View more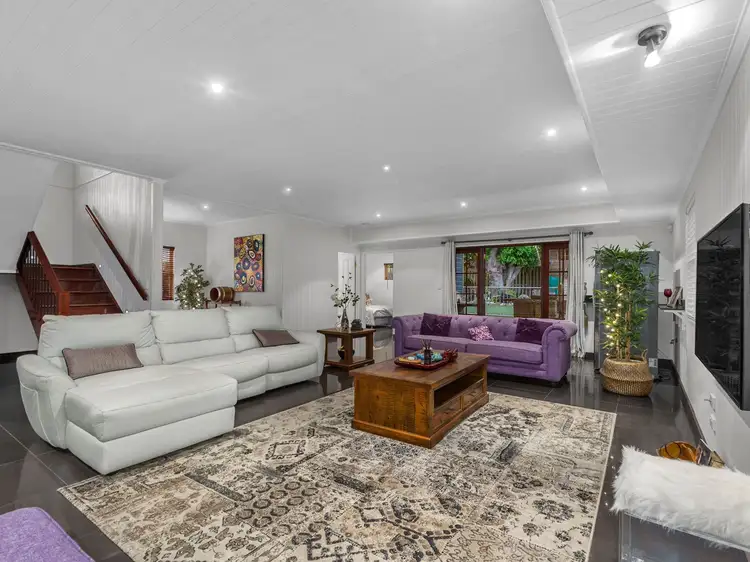 View more
View more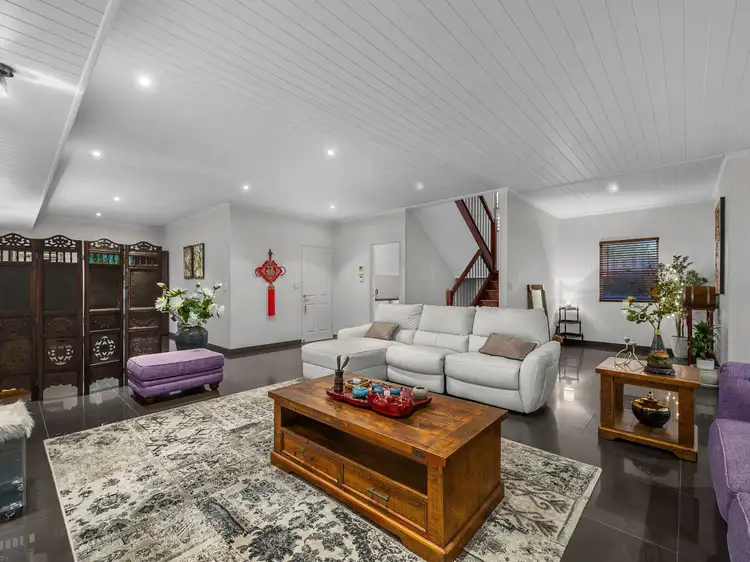 View more
View more
