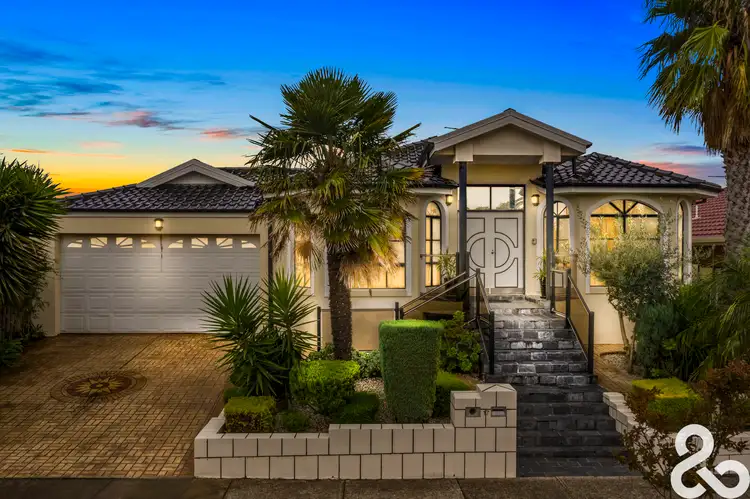With a striking facade and attractive street appeal, this built to last family home is proudly offered to the market for the first time and is now awaiting for new owners to simply move in and enjoy, in the very popular Parklands Estate.
Impressive in design, this beautifully elevated home is a fine collaboration of quality, style and craftsmanship, showcasing timeless elegance complemented by a generous floor plan with multiple living options providing loads of room for the growing family. An inviting tiled entrance with grand double doors opens to a formal lounge room, enhanced by quality parquetry flooring, 3 good sized bedrooms with built in robes, master with private ensuite, central contemporary family bathroom with luxurious spa bath and separate laundry.
The hub of family living, entertaining and gatherings will be around the well appointed, timber kitchen fitted with stainless steel appliances, gas cooktop/ electric oven, dishwasher, breakfast bar incorporating meals/dining living areas. Blessed with a very desirable northern rear aspect, the Mediterranean inspired alfresco, complete with grape vines adds another dimension to an indoor/outdoor lifestyle, the perfect space to relax, unwind and entertain all year round, whilst garden enthusiasts will love the vegetable garden, complete with mini orchard and plenty of room for the kids to play.
Features and highlights include
- Additional 4th bedroom (if needed) or study /home office
⁃ Efficient hydronic gas heating throughout
⁃ split system heating/ cooling
⁃ High ceilings with decorative ceilings
⁃ Quality light fittings and window furnishings
⁃ Ducted vacuum system
⁃ Massive under house cellar / storage area
⁃ Remote control, drive through double garage
Located in a great lifestyle location, surrounded by picturesque recreational parklands, Darebin walking tracks, minutes to local schools, shops, public transport and quick access to the M89 Ring Road Network for direct commute to the CBD and airport.
A rare opportunity not to be missed








 View more
View more View more
View more View more
View more View more
View more
