Price Undisclosed
4 Bed • 2 Bath • 2 Car • 540m²
New
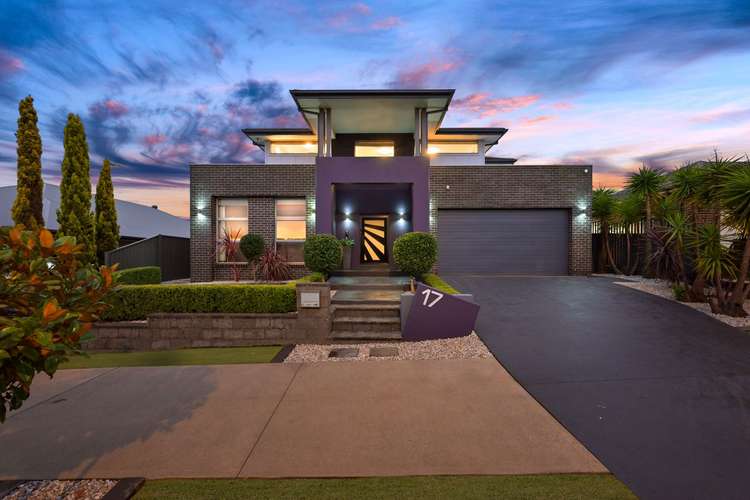
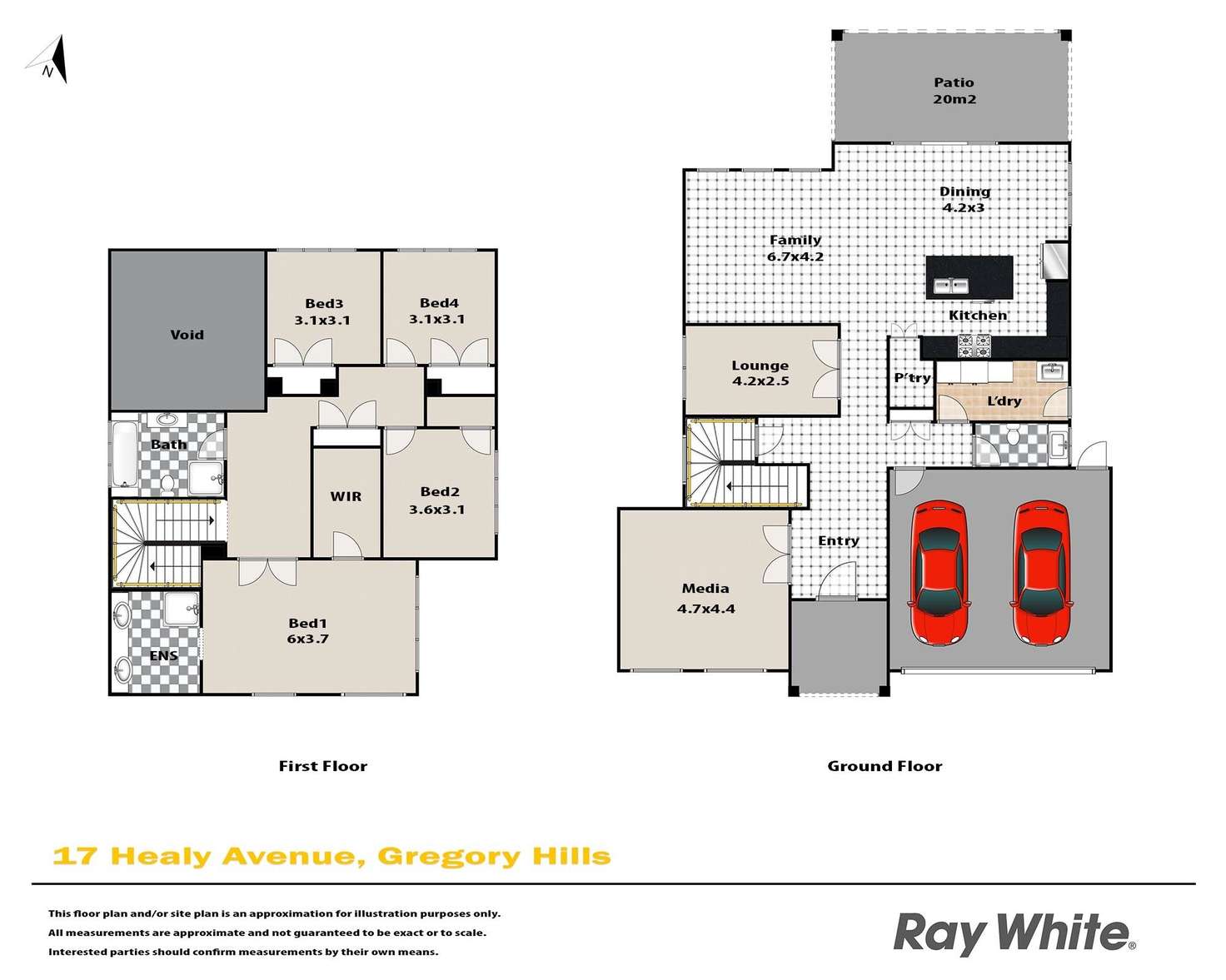
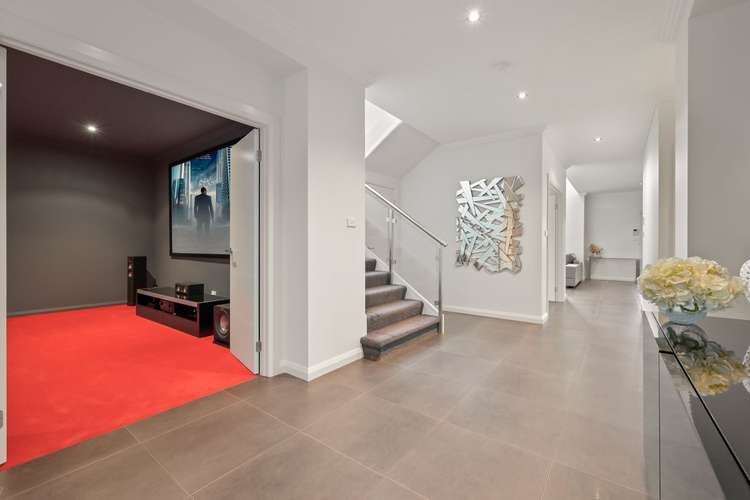
Sold
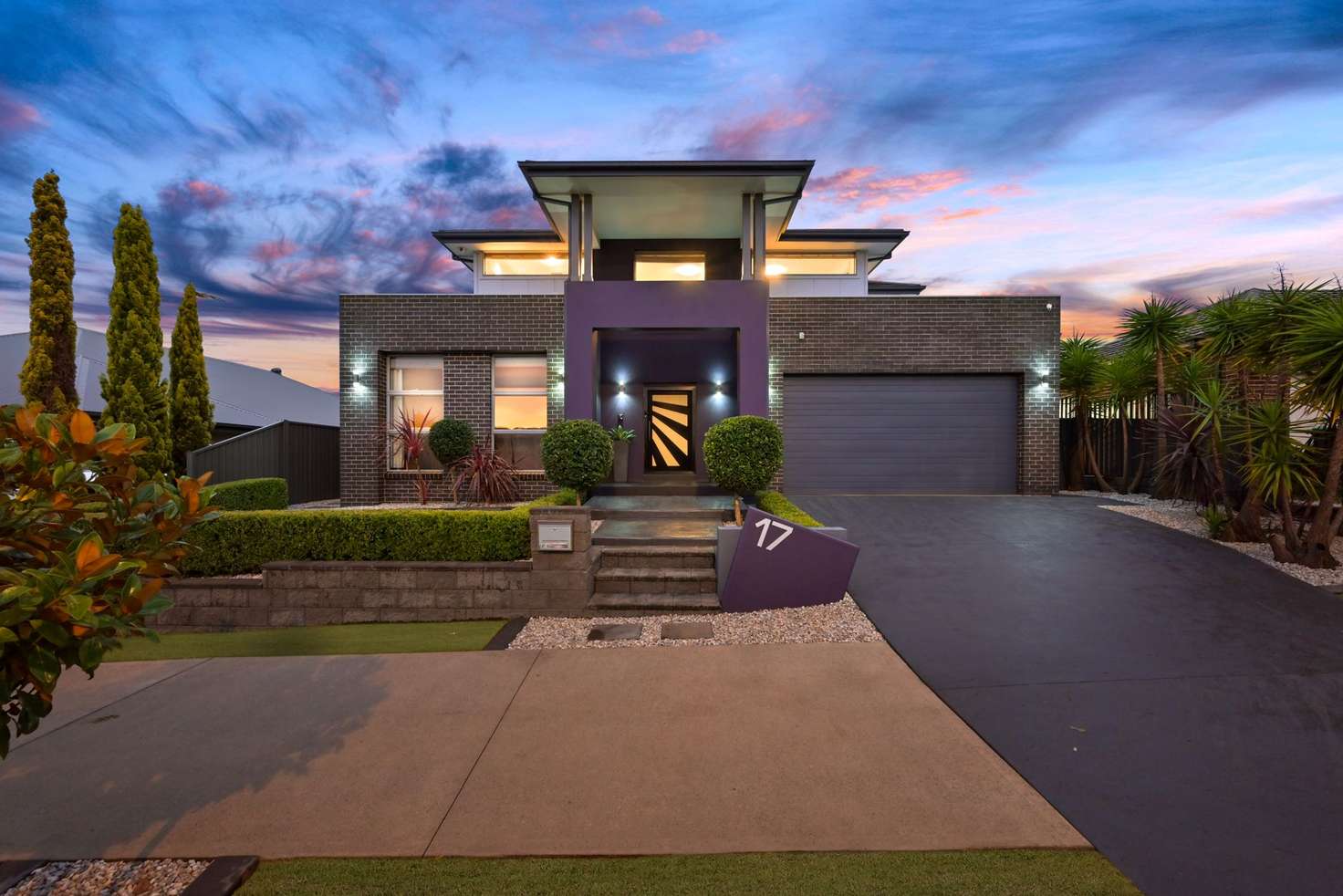


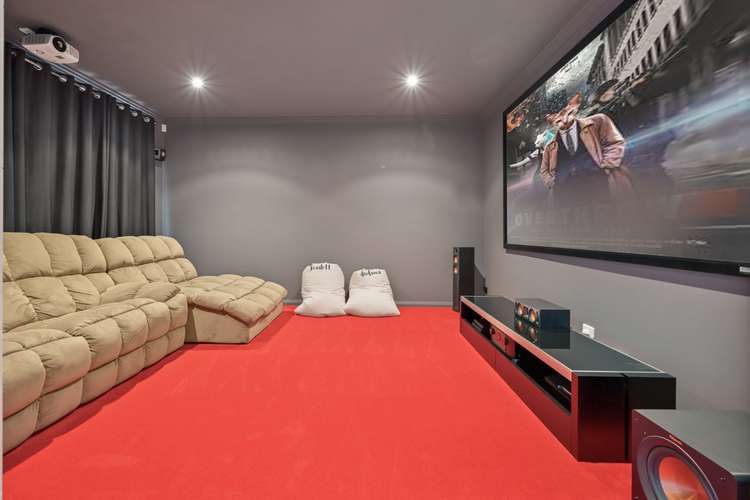
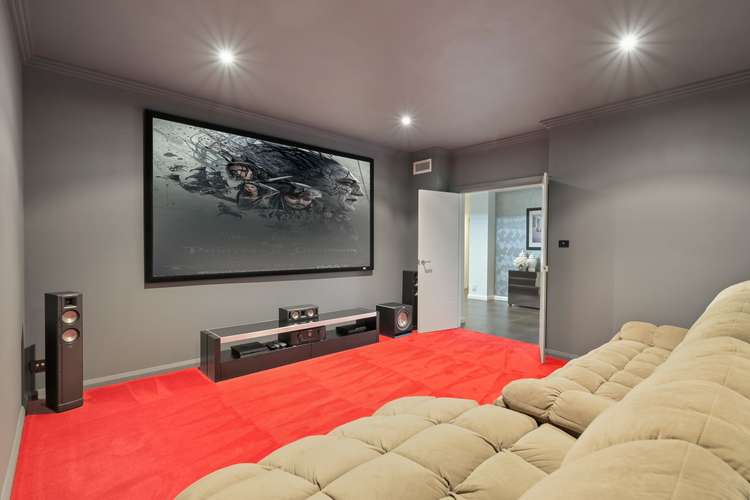
Sold
17 Healy Avenue, Gregory Hills NSW 2557
Price Undisclosed
- 4Bed
- 2Bath
- 2 Car
- 540m²
House Sold on Mon 6 Jun, 2022
What's around Healy Avenue

House description
“Sensational Family Living”
Proudly positioned on a generous 540sqm parcel of land in Gregory Hills is the opportunity to secure this sensational family home. Mastercraftered and built by "Vogue Homes'', this 38sq residence caters to the whole family. Boasting not only fantastic street appeal from the crisp facade and immaculate lawns but is conveniently located just minutes to Gregory Hills CBD and public transport.
When designing this home these vendors left no stone unturned, finished with a host of quality fittings and fixtures and architecturally designed to capture an abundance of natural light through the raked ceilings, open void and the use of extravagantly large windows to take in the mountain views.
From the moment you enter the wow factor is evident, with the media room designed to create the ultimate luxury cinematic experience finished with cinema style flooring a projector.
Moving through the home you are greeted to the open plan living and dining area complimented by the cathedral style ceilings and 9m open void creating a larger sense of space and natural light to pour in. All of this is overlooked by the stunning gourmet kitchen featuring an island bench with 100mm stone waterfall benchtop, 40mm stone to remaining benches, freestanding gas cooker, dishwasher ample cupboard storage and a walk-in pantry fitted from floor to ceiling.
Upstairs you will find the four generous bedrooms all carpeted for comfort and finished with built-in robes, serviced by the main bathroom complete with built in bathtub and frameless shower screens. The Master suite is perfectly positioned at the front of the home and offers amazing district and mountain views from the large floor to ceiling feature window complimented by a spacious walk-in robe and open ensuite.
The theme of excellence is continued through to the tiled alfresco and offers outstanding views to the pristinely manicured yard and gardens. Between the use of the carefully selected plants and trees paired together with the textures of the freshly sealed concrete and use of crushed rock, it truly is an entertainer's paradise. With the added convenience of gated side access to both sides of the home and external access to the double lock up garage.
Only an inspection can truly capture this home's essence. Call Team Lappan to inspect 0439 092 345.
Features:
- Carpet to upstairs media and separate lounge room
- Tiled downstairs
- Separate media room
- Separate lounge/ study
- Open plan living and dining
- 100m waterfall stone island bench
- 40mm stone to remaining benchtops and bathroom vanities
- Freestanding stainless steel gas cooker
- Dishwasher
- Floor to ceiling fitted walk-in pantry
- High ceilings
- Downlights
- Raked ceiling to open void
- Built-in robes
- Walk-in and ensuite to master
- Stunning mountain and district views from stairwell and master bedroom
- Floor to ceiling tiled bathrooms
- Frameless shower screens
- Built-in bathtub
- His/hers vanities to ensuite
- Blinds throughout
- Ducted AC
- Ducted Vacuum system
- Alarm
- Glass balustrade to stairwell and upstairs void
Land details
Property video
Can't inspect the property in person? See what's inside in the video tour.
What's around Healy Avenue

 View more
View more View more
View more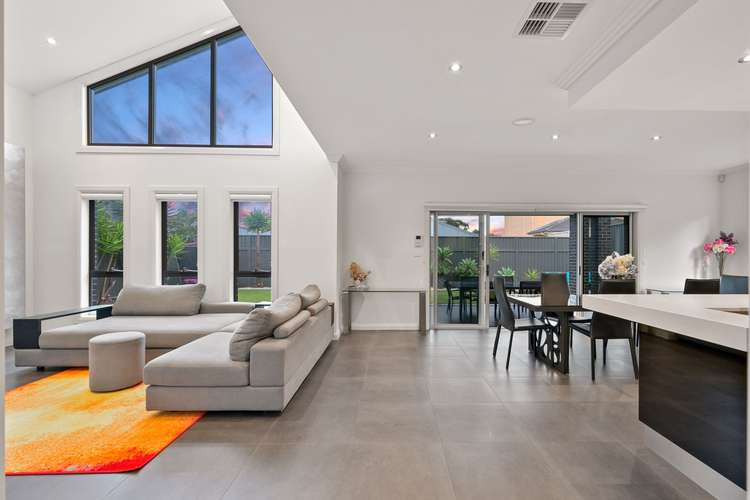 View more
View more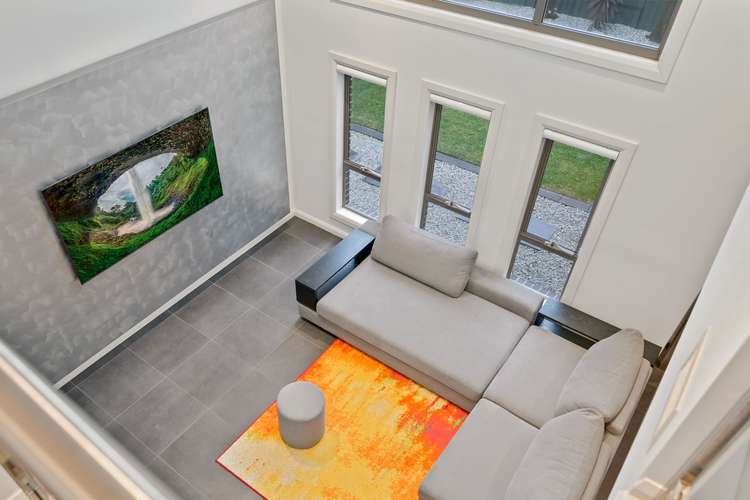 View more
View moreContact the real estate agent

Brendan Lappan
Ray White - Macarthur Group Campbelltown
Send an enquiry

Nearby schools in and around Gregory Hills, NSW
Top reviews by locals of Gregory Hills, NSW 2557
Discover what it's like to live in Gregory Hills before you inspect or move.
Discussions in Gregory Hills, NSW
Wondering what the latest hot topics are in Gregory Hills, New South Wales?
Similar Houses for sale in Gregory Hills, NSW 2557
Properties for sale in nearby suburbs

- 4
- 2
- 2
- 540m²