$581,000
3 Bed • 2 Bath • 3 Car • 902m²
New
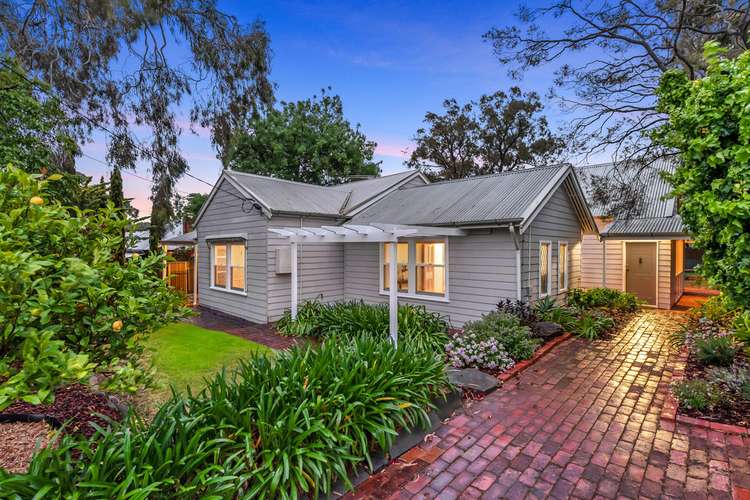
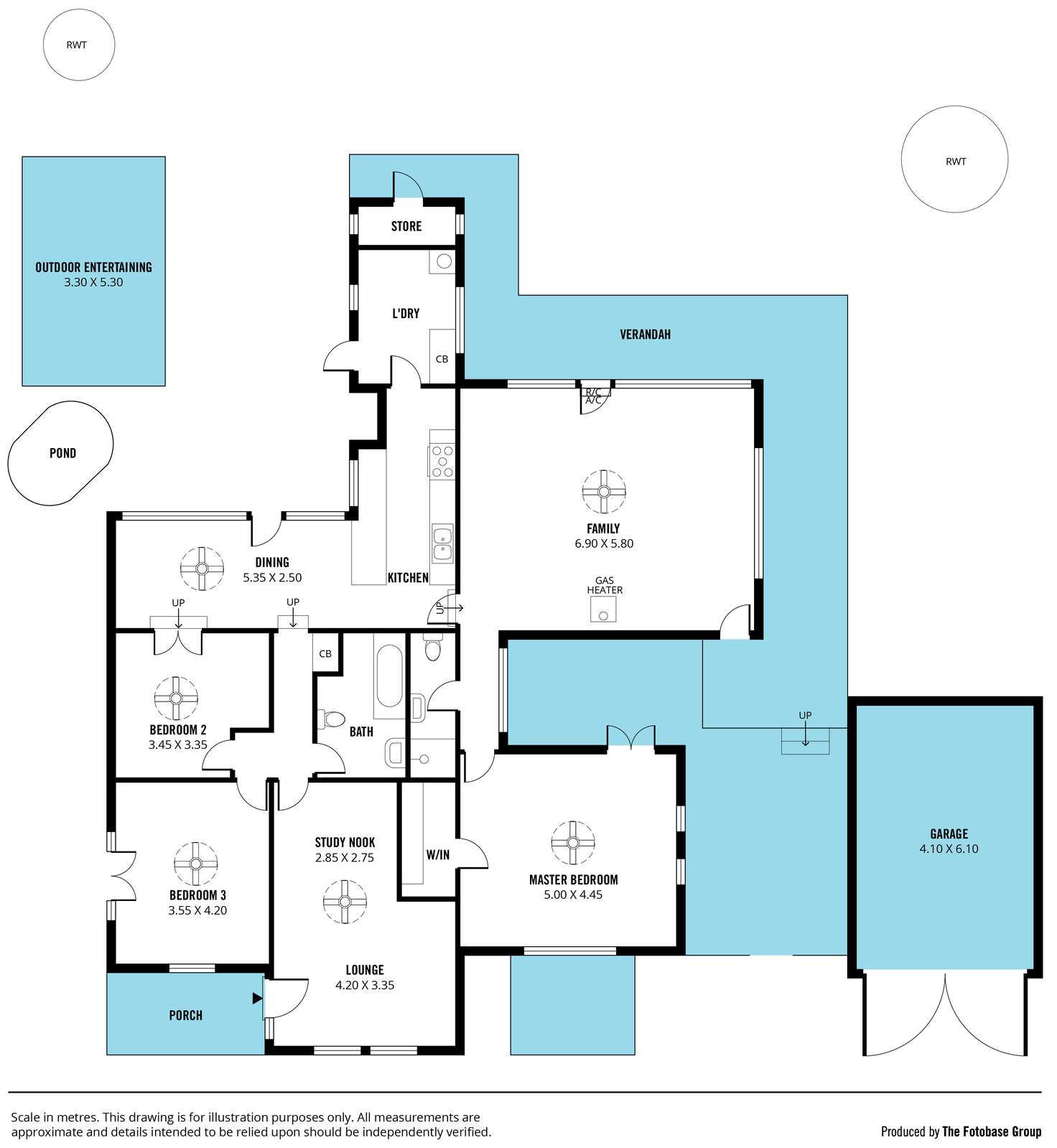
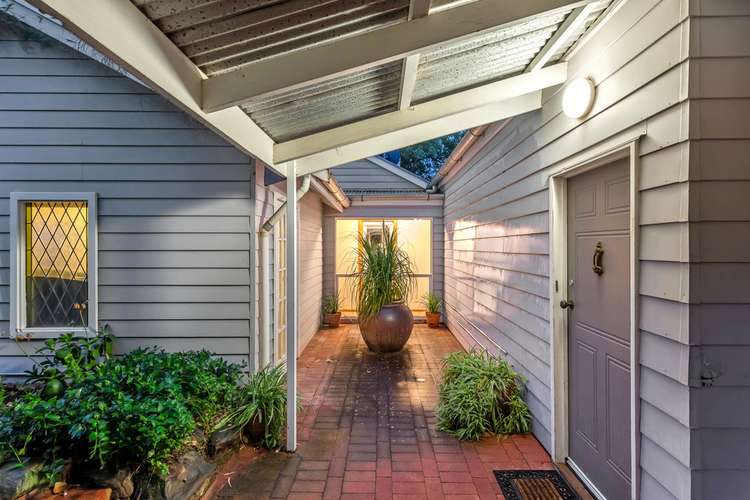
Sold



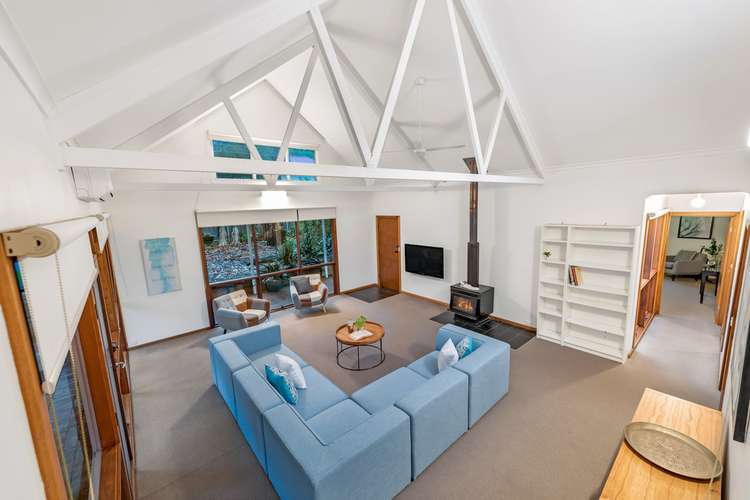
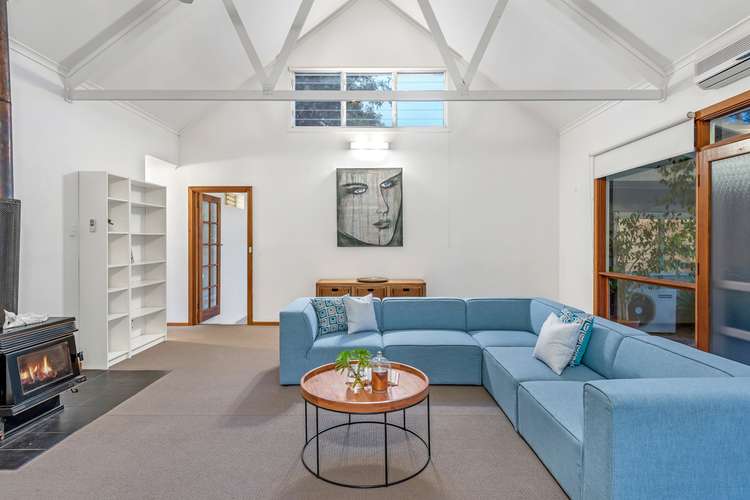
Sold
17 Liddiard Street, Mclaren Vale SA 5171
$581,000
- 3Bed
- 2Bath
- 3 Car
- 902m²
House Sold on Thu 14 Nov, 2019
What's around Liddiard Street
House description
“Something really special...”
Be quick to register your interest in this amazing, character filled home located on a quiet street in the heart of this beautiful and very popular suburb.
Not only is this impressive home in a great position, it has a lovely soul to it. I'm sure if you make the time to come and inspect this property, you will feel what I have felt every time I have been there, it is a special place.
Originally built in 1935, but has obviously been extended and updated throughout since then. Offering two separate living spaces with the formal lounge room positioned at the front of the home and is spacious enough to include a study nook area if required. Two of the three bedrooms are also located in this section of the home and both come with ceiling fans fitted. Bedrooms two and three are serviced by an updated and very neat conventional bathroom that is located across the hall.
As you step down to the middle section of the home into the dining/meals area that is overlooked by the adjacent and well appointed kitchen, you can't help but appreciate the large picture windows that allow an abundance of natural light to flood in and that also frame a lovely outlook of the rear patio and entertaining area. The kitchen comes complete with stainless steel appliances including a dishwasher, a large 900mm oven with a 5 burner gas cook top and range hood. The glossy timber bench tops also add to the appeal of this space. Beyond the kitchen is the separate laundry that also leads out to the side patio and rear yard.
As you step up to the spacious family room or 2nd living area at the rear of the home, you can't help but be impressed by the lofty raked ceilings and large windows that offer a great outlook of the rear yard and again let lots of natural light to fill the room. There is a split system air conditioner, a ceiling fan and a slow combustion heater in this space to ensure that you and your family are kept comfortable all year round. Down the hall is where you'll find the huge main bedroom that offers a walk-in robe and an adjacent ensuite bathroom. There are french doors that open out to a courtyard that also add to the appeal of this space.
This property really does feel like home, and an inspection is highly recommended to truly appreciate it.
Outside boasts well established gardens that have an easy care appeal. There is a front verandah that overlooks the front of the property and at the rear there is a return verandah that wraps around the family room. There are two driveways, one that leads to a 6m x 4m garage, the other that could be an ideal spot to store a caravan if needed. Out the back there are a couple of nice lawn areas, ideal for kids or pets and a chook house/pen in the back corner. There is a fantastic outdoor entertaining space with a gabled pergola over decking with an adjacent paved patio. In this space you'll find a fishpond with overhanging wisteria that is the perfect place to simply relax, unwind and enjoy the peace and quiet, or to entertain when friends and/or family come for a visit.
All this just a short stroll from the cafes, restaurants and shops in the heart of 'The Vale', down the end of the street there is a reserve with a playground and the linear bike/walking trail. There is easy access to a number of good Schooling options, famous local wineries, medical and sporting facilities and just a short drive to access the Southern Expressway, Seaford rail extension or some of the states best beaches.
Please contact David Hams on 0402 204 841 or [email protected] for more information or further assistance.
All floor plans, photos and text are for illustration purposes only and are not intended to be part of any contract. All measurements are approximate and details intended to be relied upon should be independently verified.
Property features
Air Conditioning
Toilets: 2
Other features
Close to Schools, Close to Shops, Close to Transport, Fireplace(s), Garden, Secure ParkingBuilding details
Land details
What's around Liddiard Street
 View more
View more View more
View more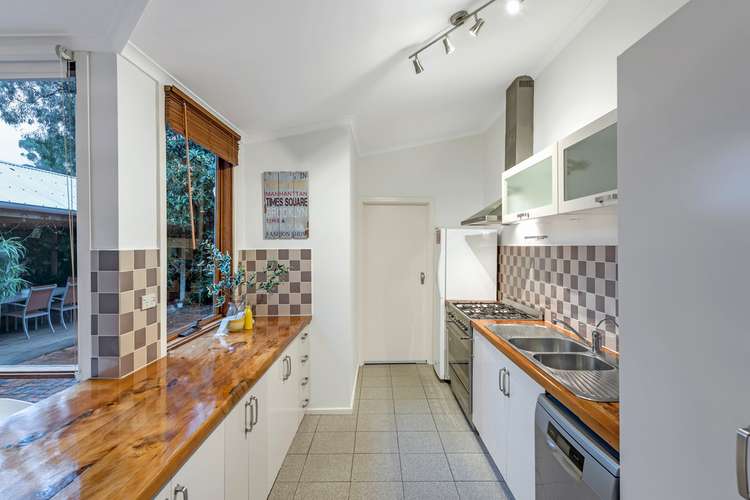 View more
View more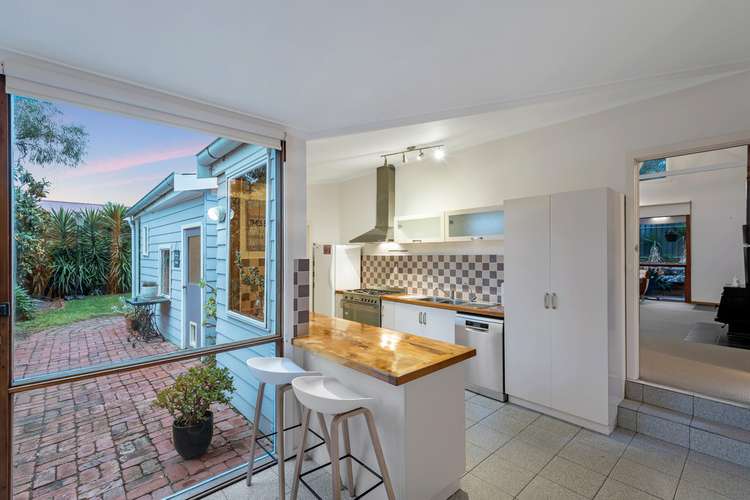 View more
View moreContact the real estate agent

David Hams
Magain Real Estate
Send an enquiry

Nearby schools in and around Mclaren Vale, SA
Top reviews by locals of Mclaren Vale, SA 5171
Discover what it's like to live in Mclaren Vale before you inspect or move.
Discussions in Mclaren Vale, SA
Wondering what the latest hot topics are in Mclaren Vale, South Australia?
Similar Houses for sale in Mclaren Vale, SA 5171
Properties for sale in nearby suburbs
- 3
- 2
- 3
- 902m²