Price Undisclosed
4 Bed • 3 Bath • 3 Car • 270m²
New

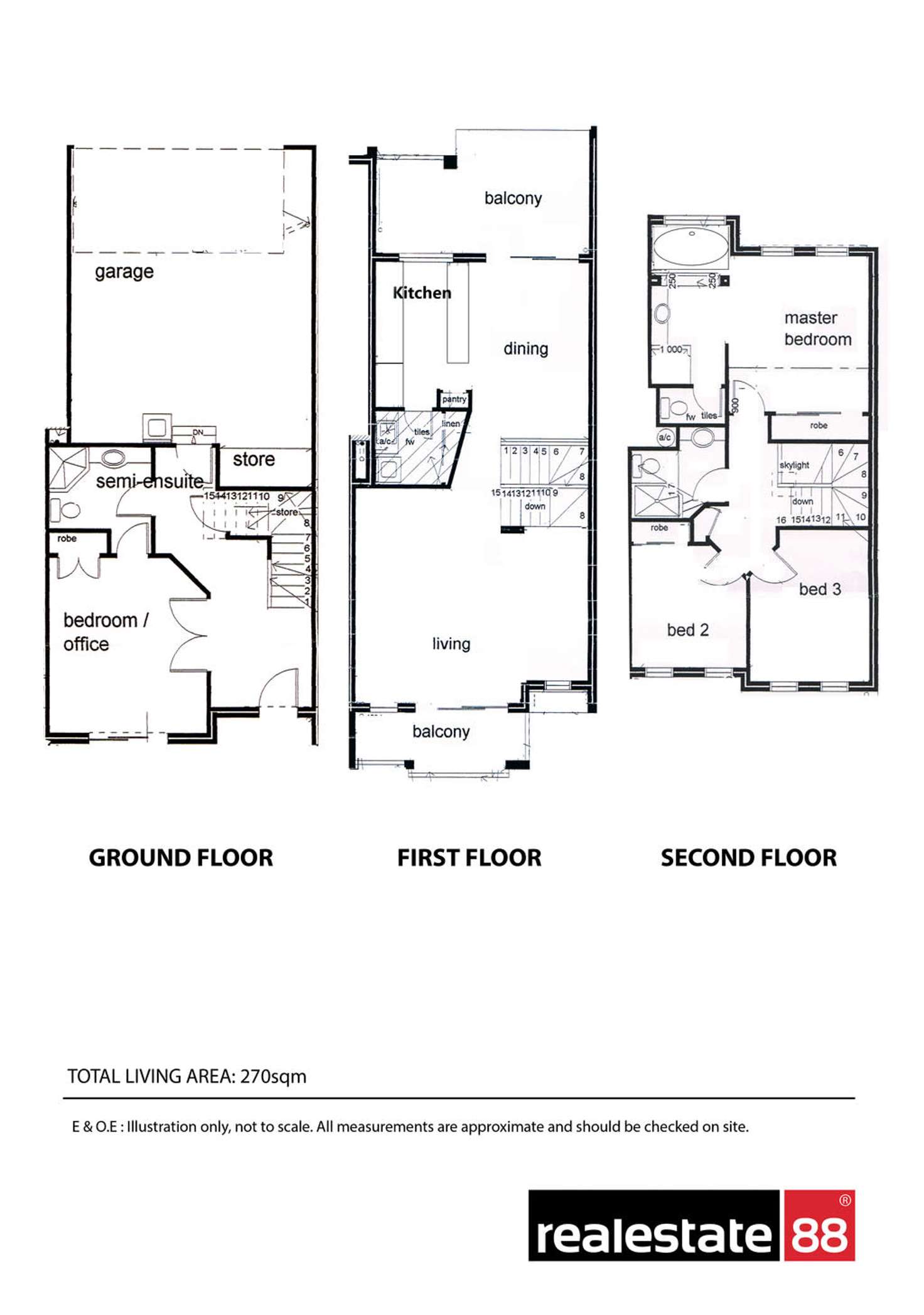
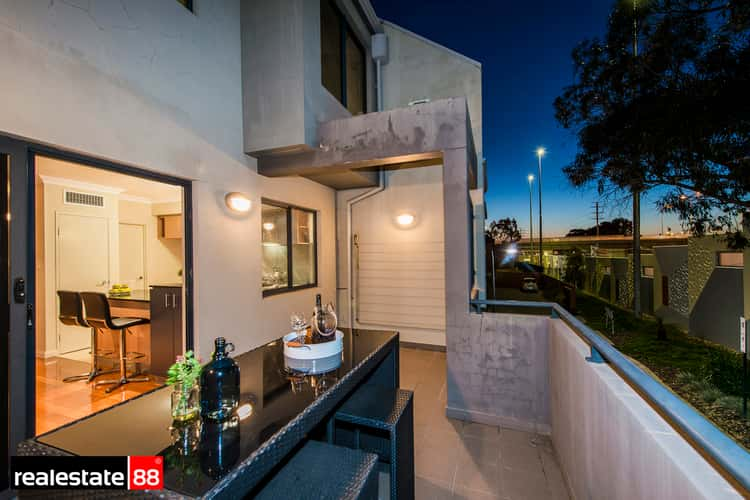
Sold



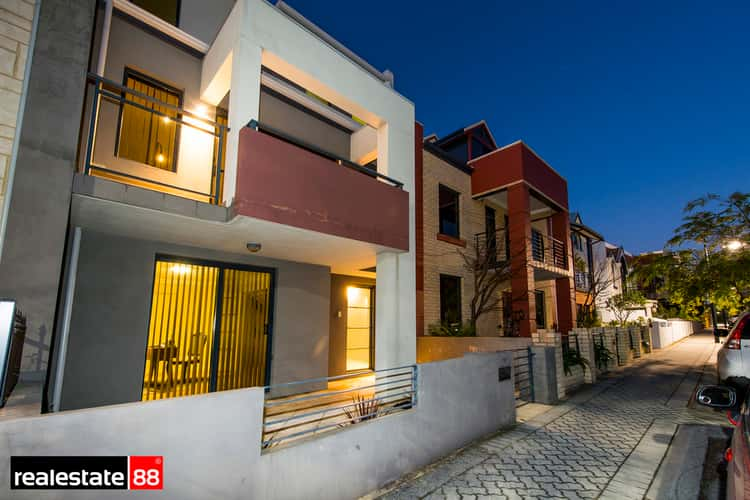
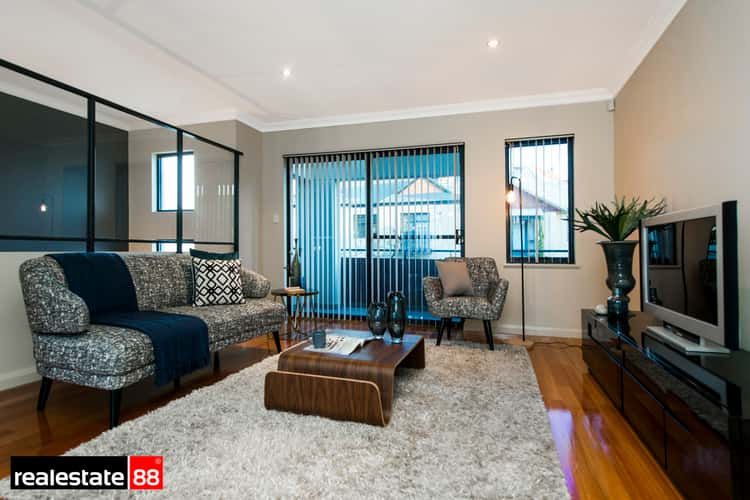
Sold
17 Tully Road, East Perth WA 6004
Price Undisclosed
- 4Bed
- 3Bath
- 3 Car
- 270m²
House Sold on Mon 11 Jun, 2018
What's around Tully Road

House description
“SOLD”
Arguably one of East Perth's most exciting strata-titled homes with NO STRATA FEES. This stunning custom-built 4 bedroom 3 bathroom tri-level residence has been expertly designed by architect Patrick Healey and, with approximately 270sqm of exceptional building area on offer, will appeal to those considering the convenience of apartment living without the constraints of Strata Living. Pets Welcome!!!
Voluminous proportions and a clever floor plan will reward you with a luxurious lifestyle that exceeds expectations. The ground-floor accommodation includes a soaring ceiling to the entry, crisp modern floor tiles and a stylish stairway, alongside a versatile fourth bedroom that can easily be converted into either a home office, theatre room or lounge with its own private semi-ensuite bathroom.
Most of your casual time will be spent on the expansive first floor where a spacious open-plan family, dining and kitchen area is headlined by excellent stainless-steel appliances, sparkling stone bench tops, plenty of storage and a separate pantry. There are two balconies on either end of the floor for you to enjoy the sunshine from - with large windows and glass sliding doors welcoming in the natural light.
The top floor doubles as the main sleeping quarters, where a sumptuous master bedroom suite includes a robe with double sliding doors, as well as a sleek ensuite bathroom, comprising of a bubbling spa, shower and separate toilet. The two remaining bedrooms have been cleverly designed to maximise space and access, whilst the common "second" bathroom displays a contemporary look and features a glass shower screen and a semi-recessed basin over the vanity.
This is your opportunity to either nest or invest in a sought-after "Claisebrook Cove" location close to Optus Stadium, the vibrant East Perth caf strip, parks and gardens, and the free city CAT bus service to the CBD, which is only walking distance away from your front doorstep. The owner is genuinely keen to sell and all reasonable offers presented will be considered!
Other features include, but are not limited to:
•A secure rear double garage with shoppers access, high ceilings, a remote-controlled sectional door and ample storage options
•First-floor laundry within reach of the kitchen for your convenience, boasting a linen cupboard with dual sliding doors
•Fully ducted and refrigerated reverse-cycle air-conditioning (with zoning)
•Gated front access
•The design of the house boasts a clever arrangement for winter heat storage and summer heat release
•Enjoy the cycle tracks to Maylands, East Victoria Park, the city and beyond
•Walk across the Windan Bridge to Optus Stadium, Burswood, the WACA, Gloucester Park and NIB Stadium
•Easy access for the CAT bus service to the city, alternating with a slow 10-minute (approx.) walk to Claisebrook Train Station
•Stroll across the suspension bridge to The Royal, restaurants in The Cove precinct, future bars and entertainment
RATES: $2070/y WATER $1191/y NO STRATA FEES
Property features
Air Conditioning
Alarm System
Toilets: 3
Other features
Built-In Wardrobes, Close to Shops, Close to Transport, Secure Parking, Polished Timber FloorBuilding details
Land details
What's around Tully Road

 View more
View more View more
View more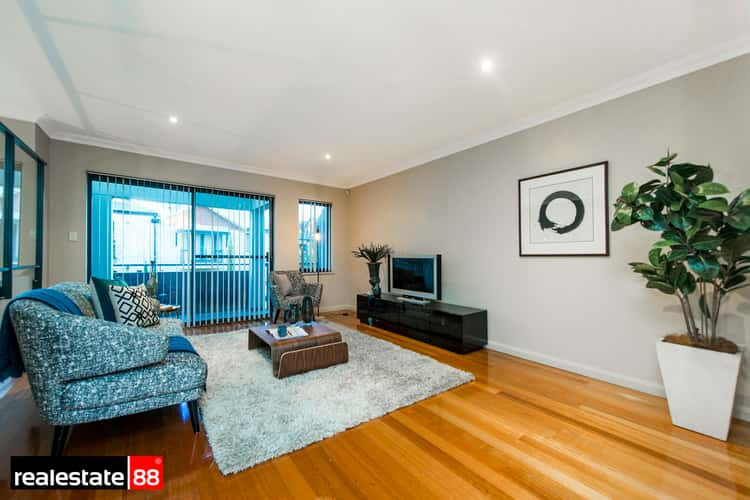 View more
View more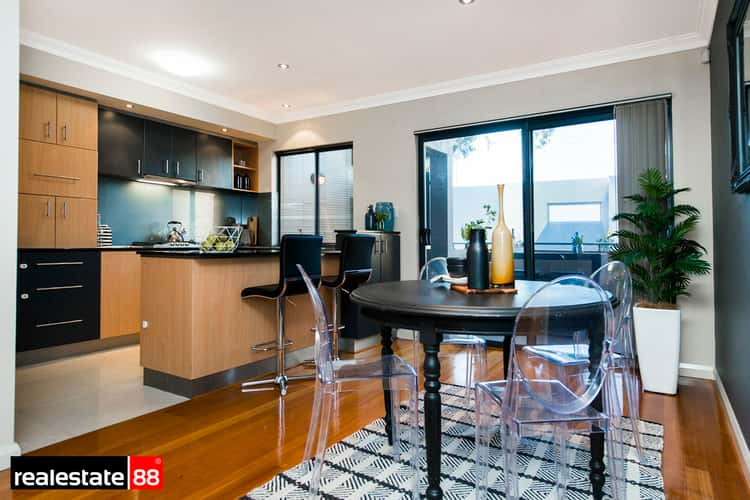 View more
View moreContact the real estate agent

Peter Wright
Realestate 88 - East Perth
Send an enquiry

Agency profile
Nearby schools in and around East Perth, WA
Top reviews by locals of East Perth, WA 6004
Discover what it's like to live in East Perth before you inspect or move.
Discussions in East Perth, WA
Wondering what the latest hot topics are in East Perth, Western Australia?
Similar Houses for sale in East Perth, WA 6004
Properties for sale in nearby suburbs

- 4
- 3
- 3
- 270m²
