Price Undisclosed
2 Bed • 1 Bath • 1 Car • 133m²
New
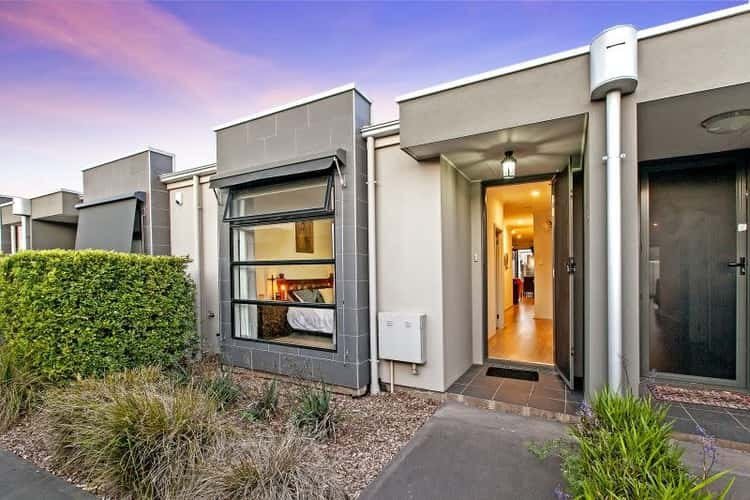

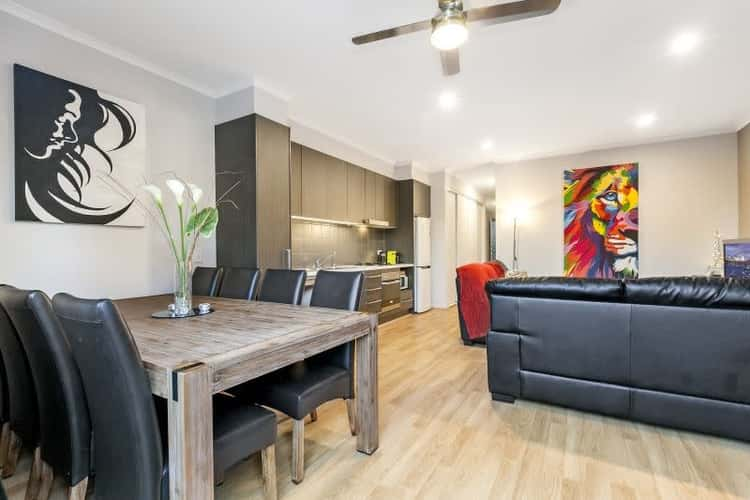
Sold
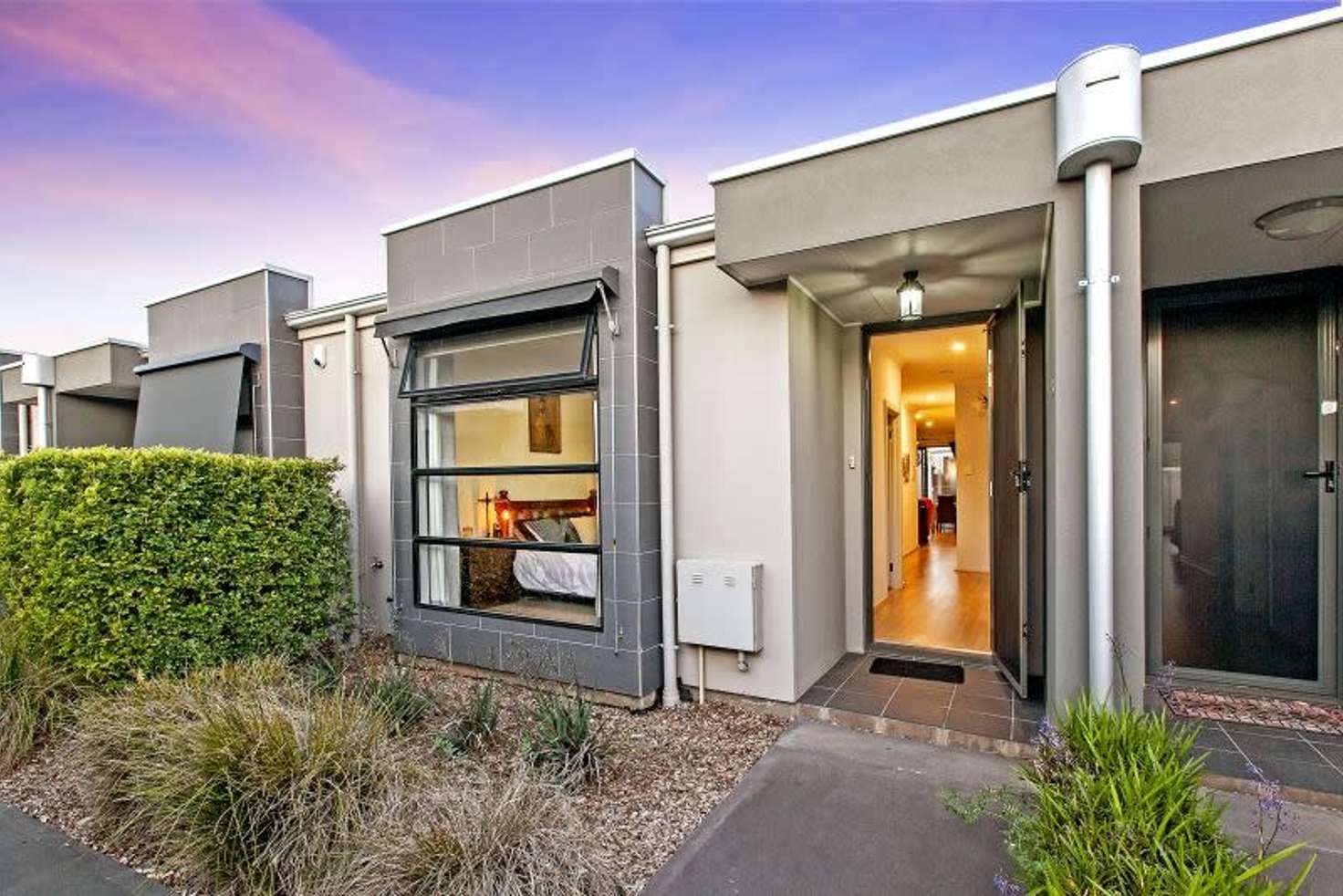


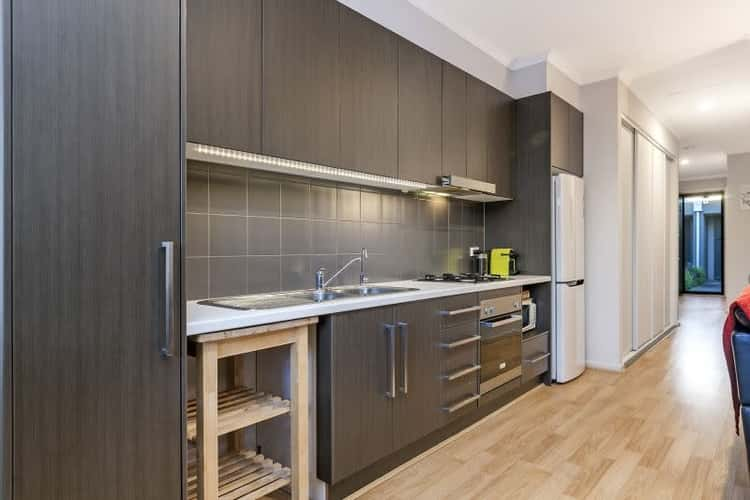
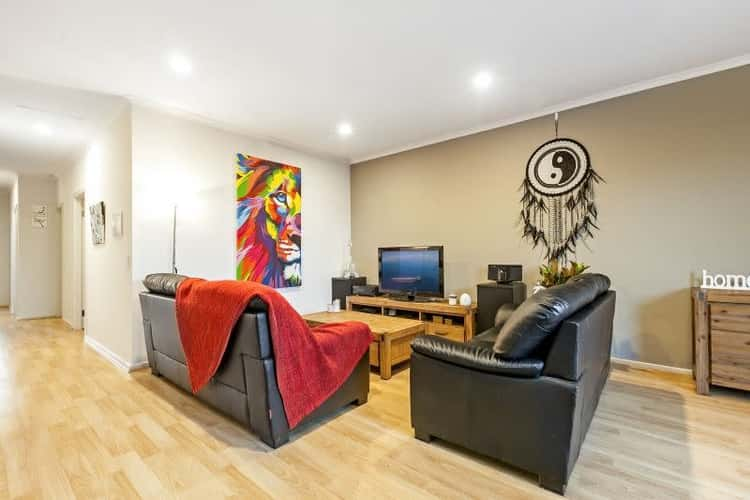
Sold
18/21 The Avenue, Athol Park SA 5012
Price Undisclosed
- 2Bed
- 1Bath
- 1 Car
- 133m²
House Sold on Thu 10 May, 2018
What's around The Avenue

House description
“Convenient, Peaceful and Secure A Great Starter, Investment or Downscale”
Lush native gardens provide a peaceful calm at the entrance to this modern single storey duplex. Sited in a community group of 20, the home offers a modern low maintenance lifestyle, perfect for busy singles, those starting out or the ideal downscale.
Floating floors flow from the entrance hall, meandering throughout the living area, contrasting with a neutral colour scheme to create a crisp contemporary environment for your everyday living. An open plan kitchen, living and dining room provides a great living space boasting quality LED down lights, ceiling fan, split system air conditioner and sliding door to the rear courtyard.
The integrated kitchen boasts modern cabinetry, stainless steel appliances, feature tiled splashback and double sink with Pura tap. Cook as you socialise with this unique contemporary design.
There are 2 bedrooms both with crisp carpeted floors, the master suite offers built-in robes with frosted glass doors, a ceiling fan and direct access to a modern bathroom boasting semi frameless shower screen, wide mirror and skylight overhead. Bedroom 2 is well proportioned boasting an automated sky window complete with handy automatic block out blinds. A hidden laundry with ample cupboard space completes the interior.
A fully paved rear courtyard has a carport with automatic roller door rear access plus a good size tool shed for additional storage. A retractable shade sail will help moderate the temperature as you entertain outdoors in this welcoming courtyard space.
Features:
* Single storey duplex home in a quiet purpose built group
* 2 bedrooms, master with built-in robes, ceiling fan and direct bathroom access
* Bedroom 2 with automated sky window and automatic block out blinds
* Floating floors to the living areas, carpet to the bedrooms
* Open plan living, dining and kitchen with split system air conditioner and ceiling fan
* Fully integrated kitchen with modern cabinetry, stainless steel appliances, feature tiled splashback and double sink with Pura tap
* 2.7m ceilings plus LED downlights to the living area
* Large sliding glass door to the rear courtyard
* Retractable shade awning over rear sliding door and master bedroom window
* Spacious bathroom with modern fittings
* Hidden laundry with ample cupboard space
* Single carport with auto roller door rear access
* Good size tool shed rear tool shed which is completely water tight
* Rain water tank
* Instant gas hot water service
* Crimsafe security screen door to main entrance and rear door
Peacefully located in a purpose built community group in the modern Westwood Estate. The Athol Park Child Care Centre and the Emali Early Learning Centre are just around the corner, perfect for the younger family. There is also a generous reserve, perfect for your daily exercise and recreation. A diverse shopping experience is available on Hanson Road as well as public transport to and from the city, with Arndale Shopping Centre and entertainment facilities within easy reach. Local schools include Pennington Primary, Mt Carmel College and Woodville Primary, Woodville Gardens School and Woodville High.
Be sure to inspect.
Property Details:
Council | Charles Sturt
Zone | Residential 20 - Integrated Medium Density
Land | 133sqm
House | 107sqm
Council Rates | $1083.50pa
Water | $155.55pa
ESL | $168.75
Strata | $335pq
Property features
Air Conditioning
Land details
What's around The Avenue

 View more
View more View more
View more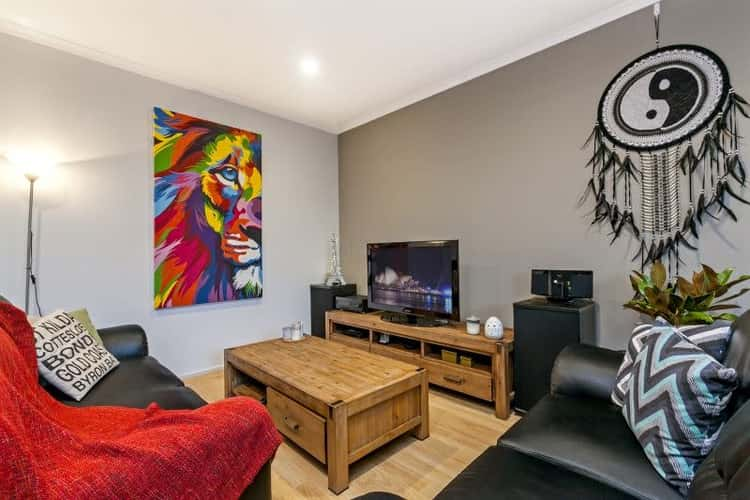 View more
View more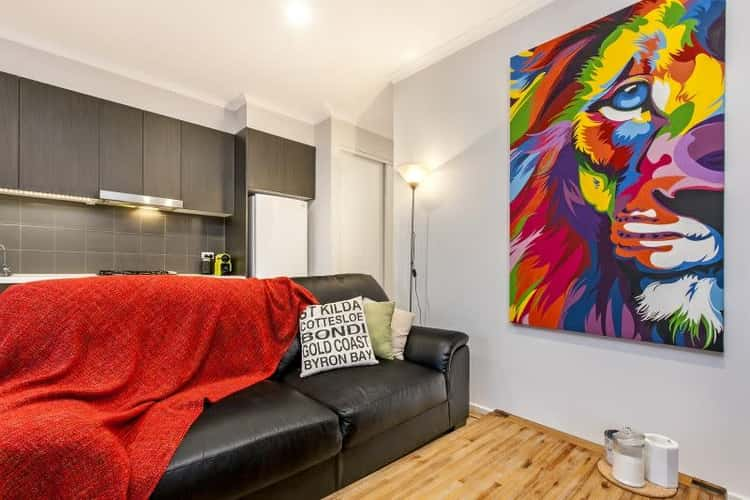 View more
View moreContact the real estate agent

Jason Spagnuolo
Ray White - Norwood
Send an enquiry

Nearby schools in and around Athol Park, SA
Top reviews by locals of Athol Park, SA 5012
Discover what it's like to live in Athol Park before you inspect or move.
Discussions in Athol Park, SA
Wondering what the latest hot topics are in Athol Park, South Australia?
Similar Houses for sale in Athol Park, SA 5012
Properties for sale in nearby suburbs

- 2
- 1
- 1
- 133m²