Price Undisclosed
5 Bed • 3 Bath • 8 Car • 7320m²
New
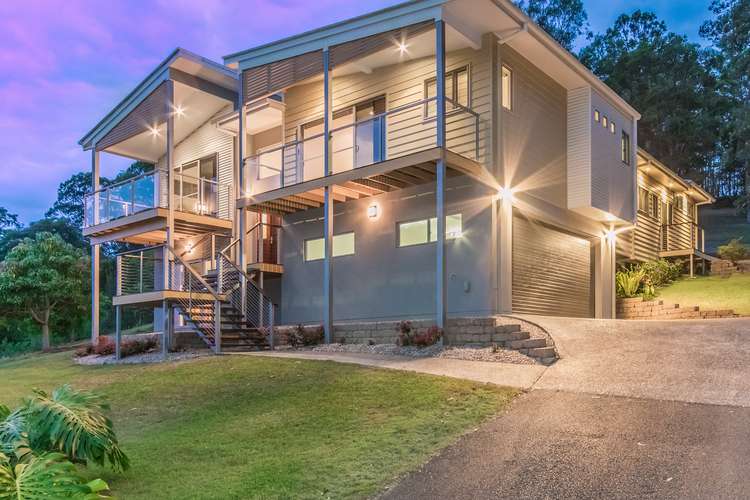
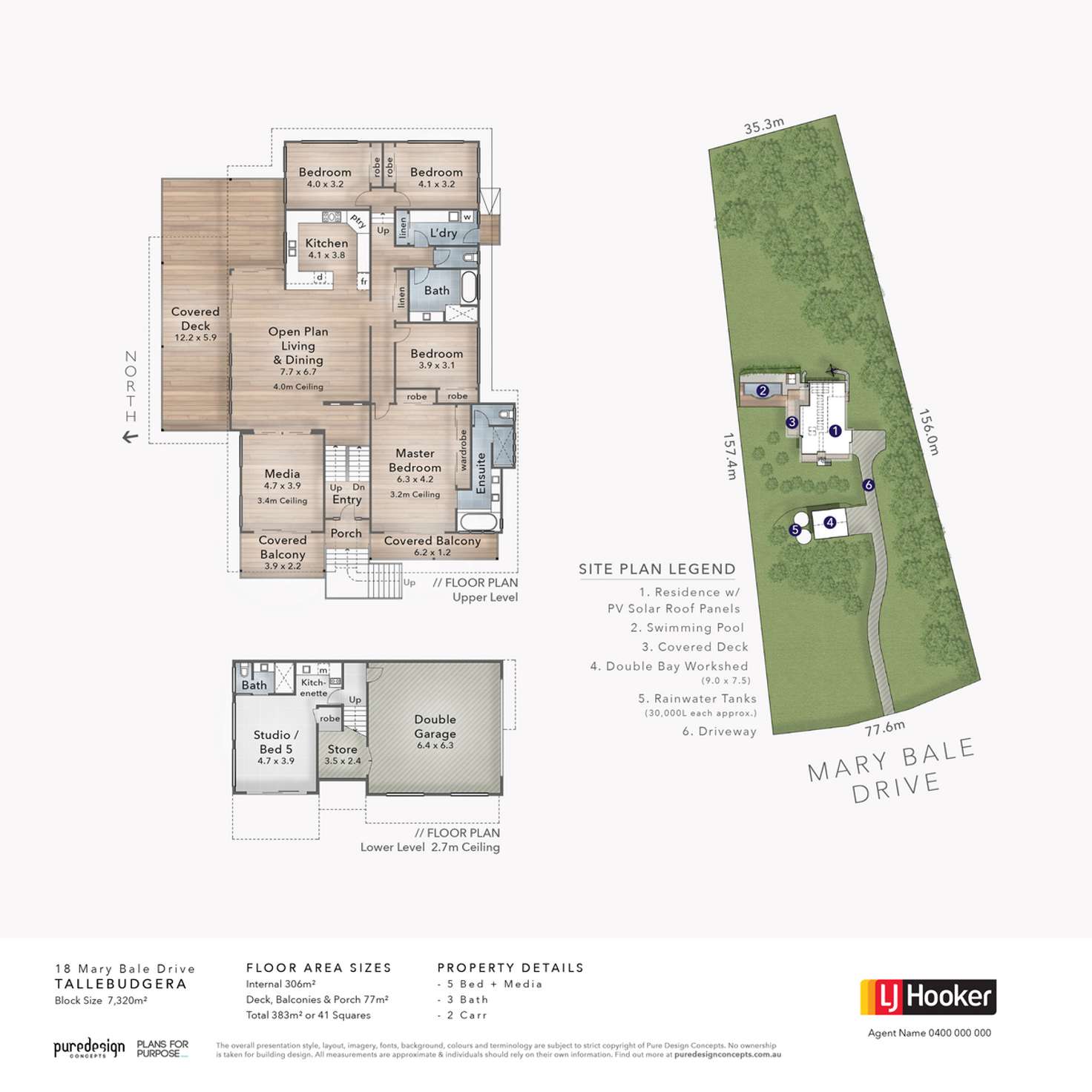
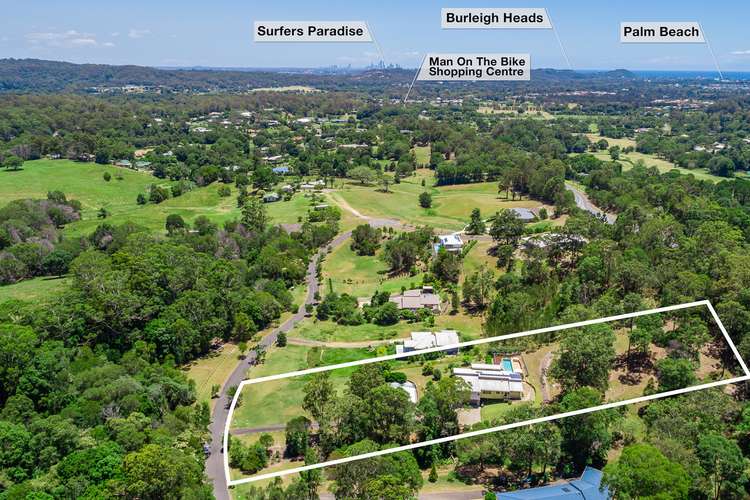
Sold
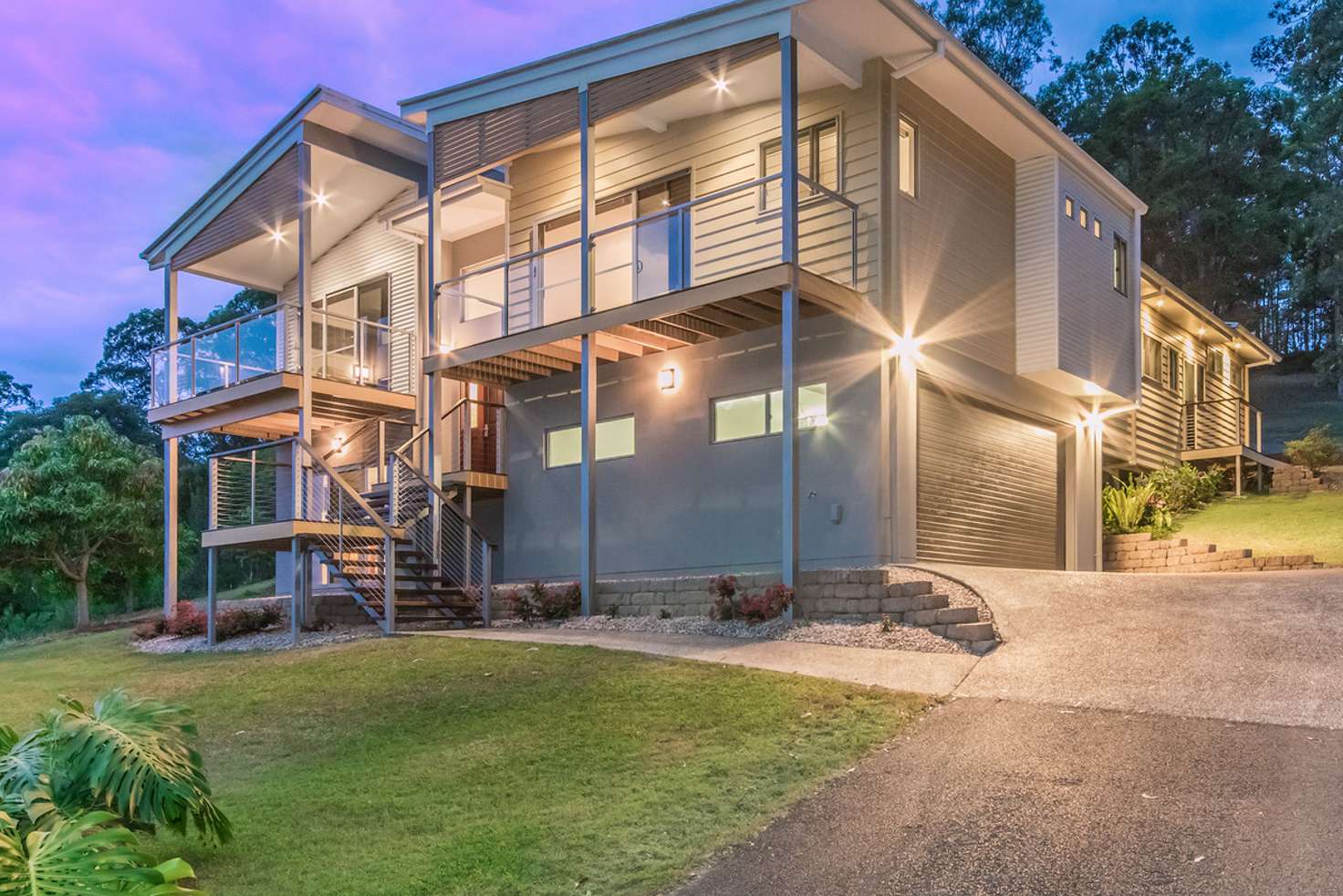


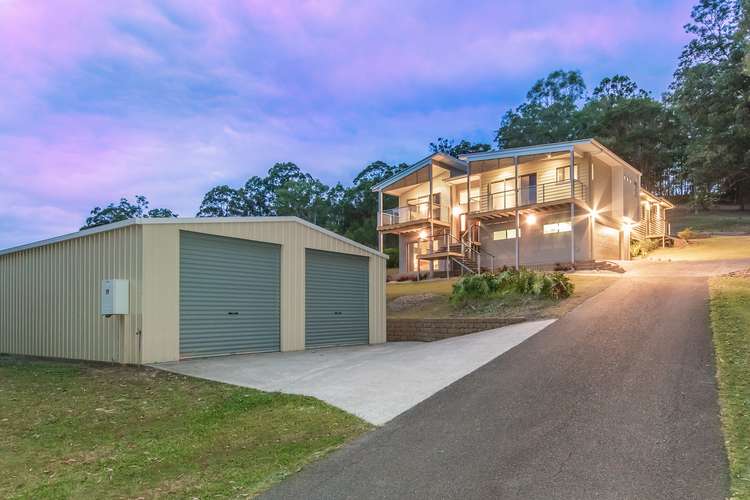
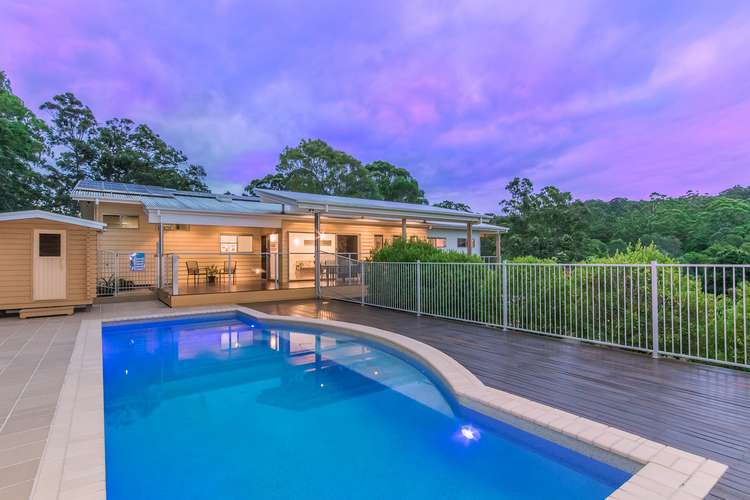
Sold
18 Mary Bale Drive, Tallebudgera QLD 4228
Price Undisclosed
- 5Bed
- 3Bath
- 8 Car
- 7320m²
House Sold on Fri 7 Jun, 2019
What's around Mary Bale Drive

House description
“SPACIOUS DUAL LIVING HOME IN SOUGHT AFTER LOCATION”
Set in the prestigious Tallebudgera Springs estate on 7,320m2 of lush land, this 5 bedroom dual living residence is architecturally designed to capitalise on large light filled entertaining spaces, open plan living and spacious bedrooms.
The property is set back from the main road and elevated to fit perfectly amongst established native bushland giving privacy and seclusion at every angle.
Sprawling grounds, large covered entertaining deck overlooking the resort style in-ground swimming pool, Finish style sauna, double bay work shed, this property has something for everyone. Offering maximum family appeal or ideal for someone wanting the premium and tranquil lifestyle of Tallebudgera, this property encompasses luxury living without compromising on space, location or inclusions.
Main Features:
Covered porch leading into large light filled entrance hallway
Separate media/ lounge room with 12 foot ceilings, fan and private balcony overlooking breathtaking and tranquil hinterland views
Open plan living and dining area with double height ceilings, and multiple windows and sliding doors onto covered entertaining deck
Spacious modern kitchen with stainless steel appliances, 900mm gas cooktop and electric oven, stone benchtops, double sink, an abundance of cupboard and work space, display cabinetry and breakfast bar
Extra-large master suite with private balcony with hinterland views, 3 double built in robes, spacious ensuite with double vanity, ample storage, sunken bath, walk in shower and separate toilet
3 additional queen sized bedrooms all with build in robes and ceiling fans
Large main bathroom complete with screenless shower, vanity, bath and separate toilet
Laundry complete with plentiful storage and workspace, and direct external access to clothesline
Internal stairs to dual living studio complete with modern kitchenette, sink, 2 burner stainless steel gas cooktop, tiled floors, bathroom with toilet, vanity and shower, walk in robe and direct external access
Undercover north facing outdoor entertaining area overlooking pool and surrounding tree lined horizons
Resort style in-ground salt water swimming pool with spa jets set-up for solar heating if desired
Private Finnish style sauna
Double bay work shed with power
Double lock-up garage with additional storage space
Other Features:
Wooden floors throughout
5kw PV Solar panels
Solar hot water
60,000L in water storage across two tanks
Town water
Enviro cycle septic system
Established fruit trees across property including: mango, orange, lychee, lemonade and others
Land size: 7,320m2 or 1.81 acres
Building size: 383m2 or 41 squares
Location:
Situated in beautiful Tallebudgera, only a short drive to some of the Gold Coast's top schools including St Andrews Lutheran College, Hillcrest Christian College and Kings Christian College. Close proximity to M1 motorway, Gold Coast Airport, world class shopping precincts, and a short drive to Burleigh Heads Beach.
Advertising Disclaimer: We have in preparing this information used our best endeavours to ensure that the information contained herein is true and accurate, but accept no responsibility and disclaim all liability in respect of any errors, omissions, inaccuracies or misstatements that may occur. Prospective purchasers should make their own enquiries to verify the information contained herein.
* denotes approximate measurements.
Price Disclaimer: This property is being sold without a price and therefore a price guide cannot be provided. The website may have filtered the property into a price bracket for website functionality purposes only.
Land details
What's around Mary Bale Drive

 View more
View more View more
View more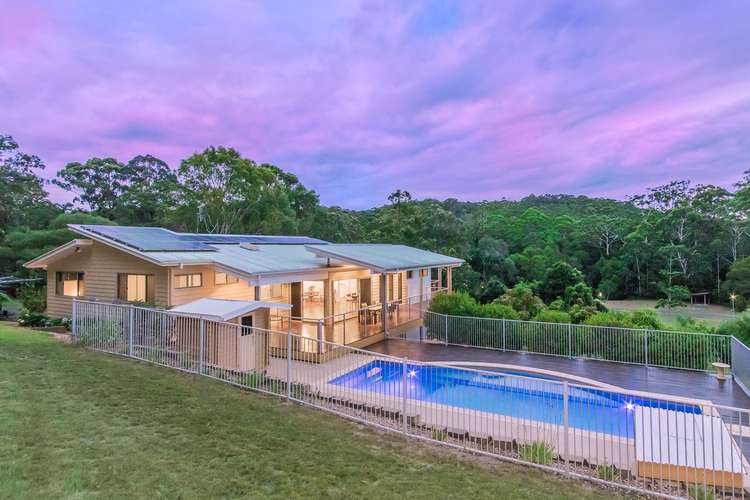 View more
View more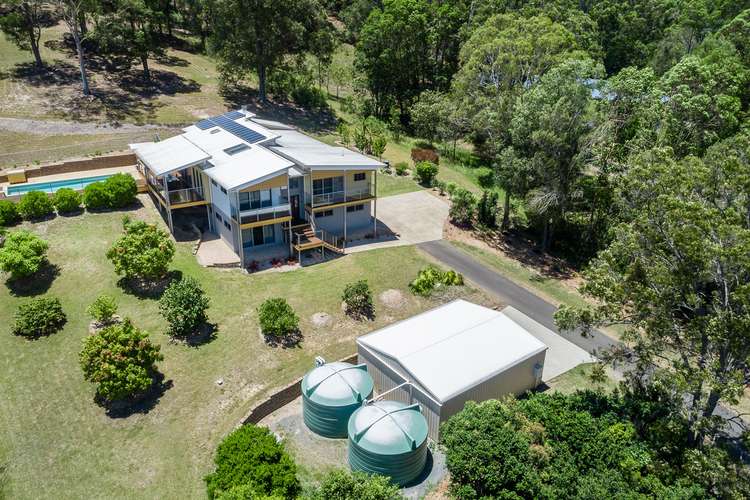 View more
View moreContact the real estate agent

John Fischer
LJ Hooker - Mudgeeraba
Send an enquiry

Nearby schools in and around Tallebudgera, QLD
Top reviews by locals of Tallebudgera, QLD 4228
Discover what it's like to live in Tallebudgera before you inspect or move.
Discussions in Tallebudgera, QLD
Wondering what the latest hot topics are in Tallebudgera, Queensland?
Similar Houses for sale in Tallebudgera, QLD 4228
Properties for sale in nearby suburbs

- 5
- 3
- 8
- 7320m²