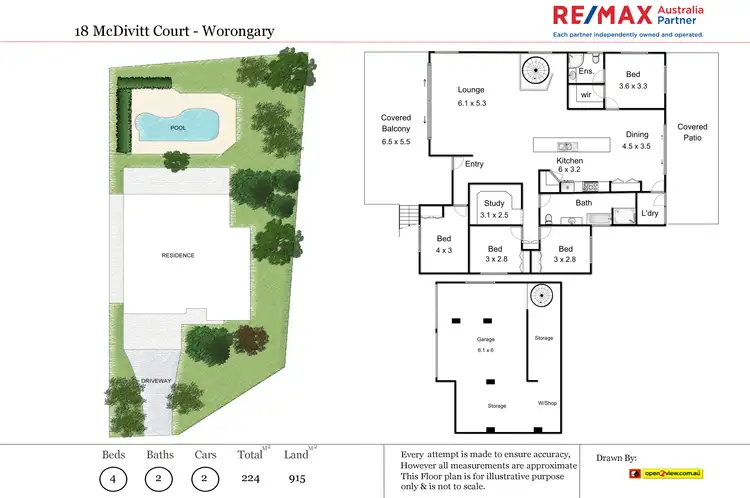$615,000
5 Bed • 2 Bath • 4 Car



+13
Sold





+11
Sold
18 McDivitt Court, Worongary QLD 4213
Copy address
$615,000
- 5Bed
- 2Bath
- 4 Car
House Sold on Fri 16 Mar, 2018
What's around McDivitt Court
House description
“VIEWS FOREVER”
Property features
Interactive media & resources
What's around McDivitt Court
 View more
View more View more
View more View more
View more View more
View moreContact the real estate agent
Nearby schools in and around Worongary, QLD
Top reviews by locals of Worongary, QLD 4213
Discover what it's like to live in Worongary before you inspect or move.
Discussions in Worongary, QLD
Wondering what the latest hot topics are in Worongary, Queensland?
Similar Houses for sale in Worongary, QLD 4213
Properties for sale in nearby suburbs
Report Listing

