$420 per week
4 Bed • 2 Bath • 3 Car • 714m²
New
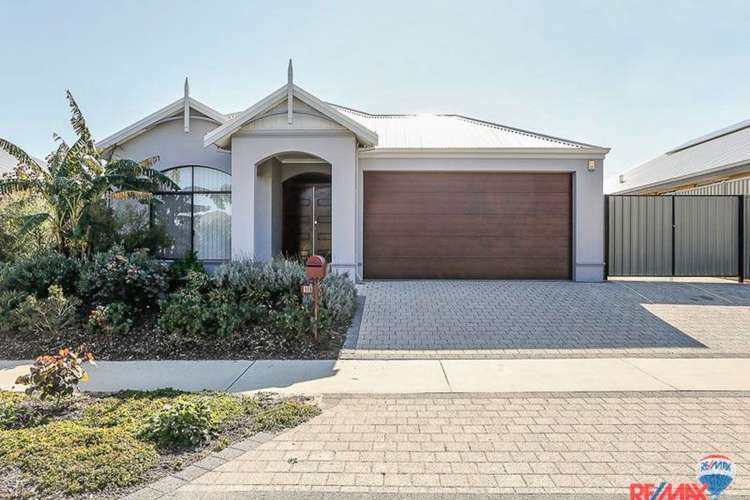

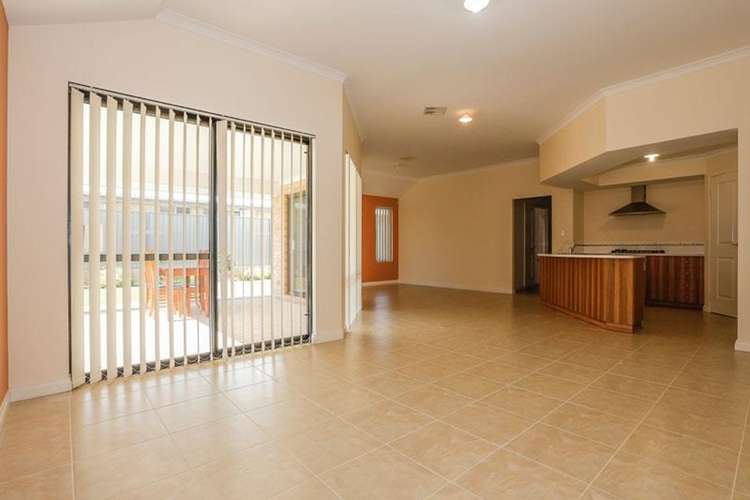
Leased
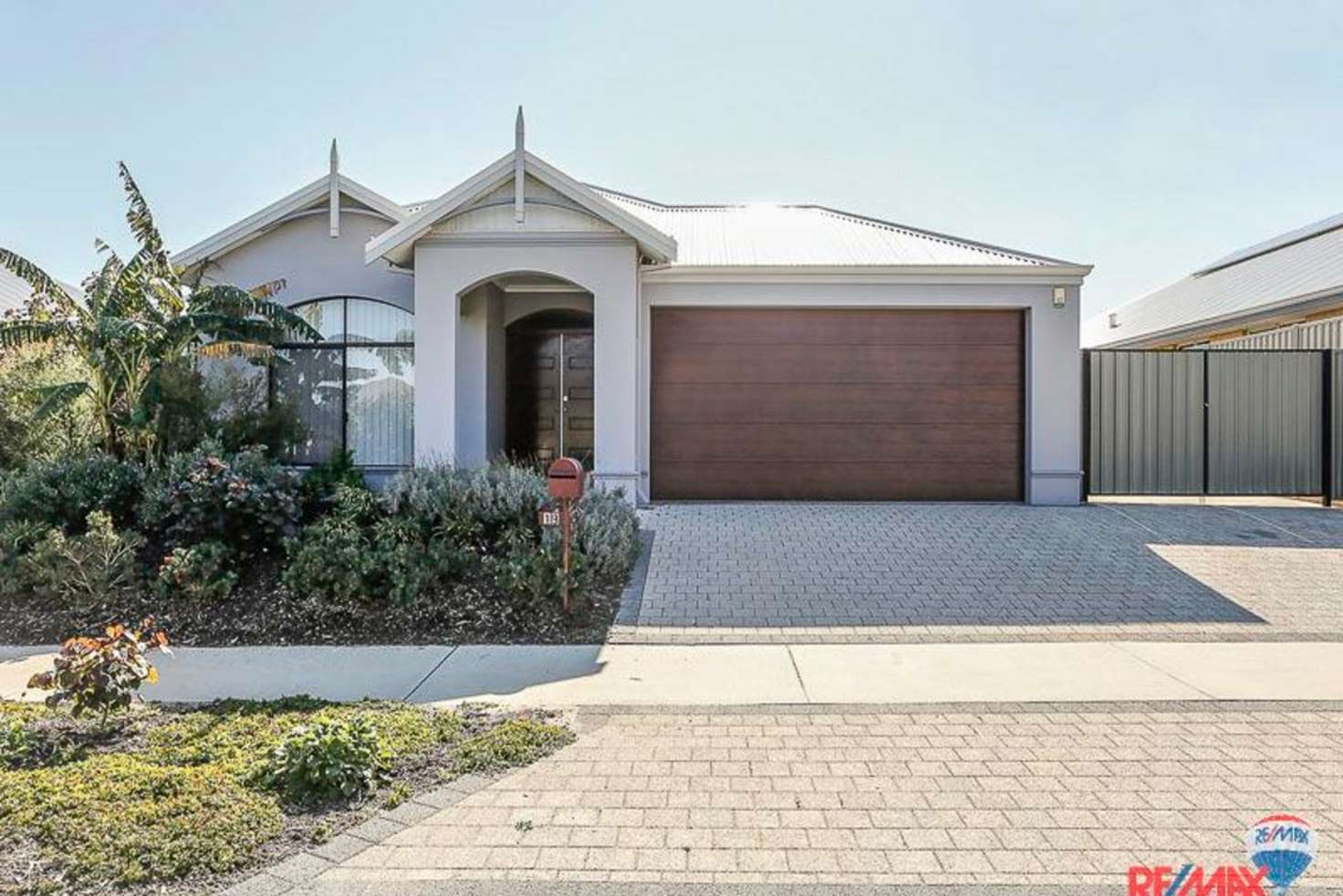


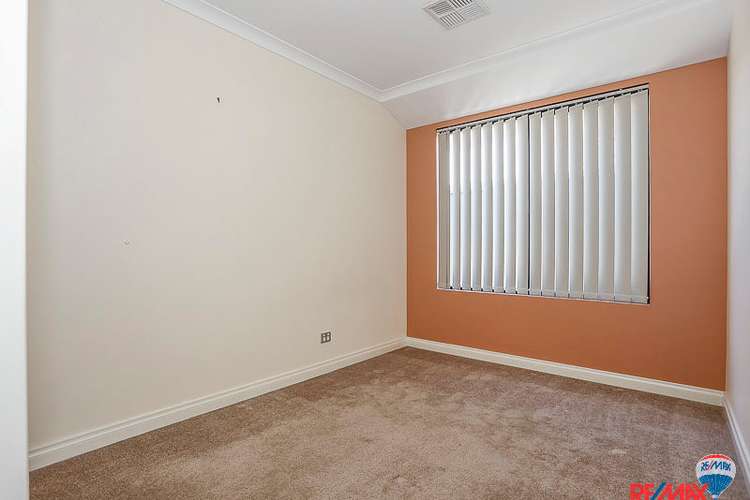
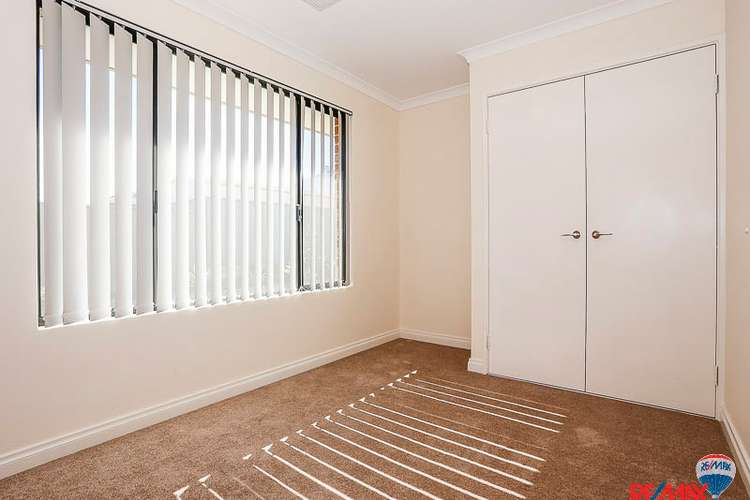
Leased
19 Myrlea Trail, Alkimos WA 6038
$420 per week
- 4Bed
- 2Bath
- 3 Car
- 714m²
House Leased on Fri 28 Jun, 2019
What's around Myrlea Trail
House description
“Amazing Family Home on Massive 714m2 block! With three car parking spaces”
This striking, quality Ross North built 4 x 2 home is perfect for those seeking suburban retreat-style living. From double-door entry leading into the extra-wide hallway, framed by extra-high 31c ceiling height - the sensation of space is amazing. The generous 714m2 block, must be of the biggest in Alkimos.
The design and detail given to this property gives it a distinctly serene ambience - You'll want to move right on in!
The Master bedroom is a standout, and extends to an additional sunken retreat area all within the same room, also outfitted with en-suite, generous W.I.R, plus TV and Internet ports.
With an outdoor R&R zone, there is direct access through sliding doors from the Master to the lusciously landscaped front yard with stepping-stoned pathway through shrubbery and secluded sit-out area. Providing an additional outdoor retreat-space for you to sit back, relax and rejuvenate.
The hall leads from the front through to the open plan Kitchen / Meals / Living / Dining, with a separate Theatre room just off the hallway. Kitchen is well appointed & fitted out with: - dishwasher - walk-in pantry - electric oven - gas cook-top - range-hood - Island bench-top / breakfast bar.
There are various TV and internet ports located through the house, with high -speed optic fibre connectivity for all your digital media needs.
A beautifully planned alfresco area, and manicured garden beds surround easy-care, quality artificial lawns, serving as welcome scenery any time of year.
Gaze out through the open plan living and dining areas full length windows and feel immediately energised!
If you are seasonally sensitive, stay cool (or warm) with ducted reverse cycle (4-zoned) air-conditioning throughout the house.
In addition to the undercover alfresco, the backyard has an additional paved patio-diamond nestled in its midst. The result being dual outdoor entertainment areas to be enjoyed, complete with outdoor power points and a BBQ gas point. Generous side-access from front to the rear of the property through secure gate, well-finished and brick paved. The other side is neatly pebbled with stepping-stones and flanks the master bedroom. This side is also accessible through a smaller, lockable side-gate.
Enclosed garage for two cars and storage to its side, within the patio, closed by a gate and properly paved, there is additional undercover car space to park a boat, caravan or a third family car! With all these features, plus only a short 8 minute walk to train station, this is a real find!
Other features include
* Good size minor rooms with large built-in-robes
* separate study, in a fully enclosed room
* separate theatre room, properly conditioned for such service
* Family bathroom outfitted w/ bath, shower + vanity.
* Laundry with 3-door linen cupboard.
* Well-kept garden beds
* Walking distance to two schools, train station, and commercial, dining and entertainment establishments
* Reticulation front and back
AVAILABLE NOW
PETS ARE NEGOTIABLE
WANT TO VIEW THIS PROPERTY? Great - simply click the BOOK INSPECTION button & you will immediately be able to see and book in to any available viewing times (if a date isn't currently available you will receive an SMS and Email as soon as it's available to view). If you can not see a BOOK INSPECTION tab go to www.remaxextreme.com.au and click RENT

