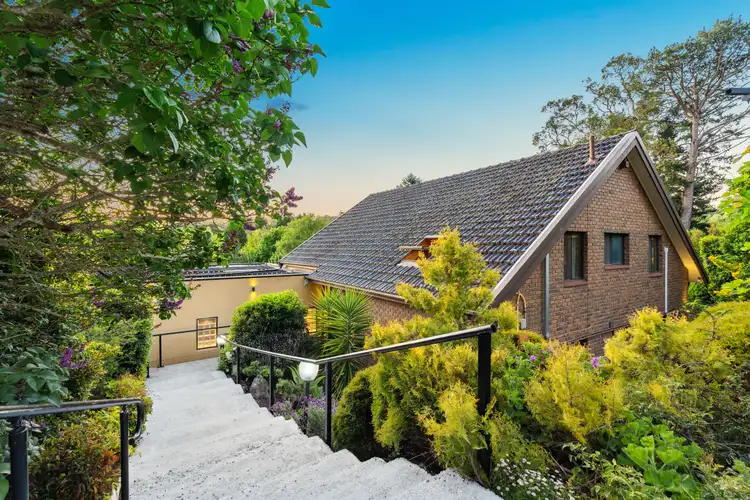EOI ending 5pm Wed 26 Nov 2025 (USP)
We are thrilled to introduce this incredible solid brick, architectural residence positioned in one of Stirling's most prestigious locations. Capturing the pinnacle of the Adelaide Hills lifestyle, this exquisite property occupies a flourishing 2199m2 parcel of land embodying architectural finesse, lifestyle luxury & beautiful well-manicured gardens, all while ensuring privacy & brilliant security. Lovingly constructed & maintained by the same family of over 40 years, it offers an unparalleled blend of elegance & modern potential in a highly sought-after location.
Offering extraordinary convenience, leisure, ample space, complemented by the charm that permeates the entire residence. Comprising 5 bedrooms, 3 bathrooms, multiple living zones, an executive kitchen with high-end European appliances, an indoor solar-heated pool & endless entertaining spaces inside & out.
The heart of the home lies a beautifully well-appointed kitchen, showcasing granite bench tops, brilliant storage, 5x burner Miele gas cooktop, integrated Miele dishwasher, Smeg range hood, Bosch microwave oven, Bosch oven & an electric waste disposal. The dining & living area features safety-compliant glass doors that lead to jaw-dropping indoor entertaining space with a solar-heated pool ideal setting for large gatherings or resort-style living.
The thoughtfully designed floor plan accommodates all growing families with each bedroom serving as a peaceful retreat. The primary suites downstairs boast a bathroom featuring a luxurious spa bath with a heat pump, dual vanity, shower body jets & underfloor heating, while the upstairs bedrooms share a stylish, high-end bathroom. Upstairs, the expansive living & entertaining area showcases cathedral ceilings & a built-in designer bar outfitted with hot & cold water, all enhanced by feature ambient lighting. This space opens onto a generous balcony, sheltered by an electric, wind sensor awning with incredible views over Mount Lofty.
A grand, dual gated entrance, complete with a monitoring system & intercom, ensures secure & convenient access for guests, providing exceptional home security. The dual gates each lead down concrete driveways with the left side directing you to an additional garage & right side to a fully-lined & insulated workshop with a hoist, ceiling fan & air-conditioning, while each driveway provides easy access to the residence.
The exterior of the property features meticulous gardens, lush lawns & mature botanical plantings including established European trees, vibrant roses & a variety of fruit trees, all of which attract a delightful array of birdlife.
Internal highlights includes:
• Foyer with a feature chandelier, custom lead light doors & built-in 3.5m x 2.2m custom design mirror
• European kitchen with high-end appliances & electric shutter on window
• Miele 5x burner gas stove, Smeg range hood
• Bosch oven & microwave oven
• Integrated Miele dishwasher & waste disposal
• Large pantry & brilliant storage with pullout shelves
• Intercom system
• Large downstairs bedrooms with parquetry flooring, main with large built in wardrobes, A/C & backyard access
• Linen storage between downstairs bedrooms
• Main downstairs bathroom with underfloor heating, heated towel rail, a stylish dual vanity, spa bath with a heat pump & large shower with body jets & handheld shower head
• Combined bathroom/laundry with floor to ceiling tiles, linen storage & great bench space, separate toilet and shower with a handheld shower head
• Wide mahogany staircase & exposed brick void
• Large bedrooms with exposed brick walls, skylight windows, timber ceilings & A/C
• Additional 5th bedroom ideal for guest room/nursery/study with a dimming light
• Upstairs bathroom with floor to ceiling tiles, large shower with a handheld shower
• Vanity with 20mm stone bench top & a solid timber door
• Large rumpus/retreat/games zone with new plush carpets, built-in bar & high raked ceiling with feature lighting & a ceiling fan
• Ducted gas heating on first floor
• Rinnai gas heater for living, kitchen & dining
• Bosch gas hot water system with Bluetooth connectivity
• Plenty of additional power points throughout
External highlights include:
• 6.6kW solar system
• Dual driveway with LED lights
• Automatic gates remote controlled & on sensors
• Large garage with a concrete floor, sensor light & automatic panel-lift door
• Concrete steps entrance from garage to foyer
• Extensive undercover alfresco with café blinds, ceiling fans, & heat strip
• Large balcony with a retractable wind sensor awning
• Private lawned area
• Large lined/insulated workshop with a hoist, A/C & ceiling fan
• Graveled area for extra vehicle storage
• Garden shed with a concrete floor
• LED lit concrete steps down to the back garden with smartphone compatibility
• Garden paths through the established, irrigated gardens
Pool room:
• Safety-compliant glass doors & glass fencing
• Touch pad lighting
• 65" TV & cupboard
• Feature lighting in pool with strip lighting along water feature
• Electric shutters & A/C
• Jets
• 1.4m salt-chlorinated pool
• Pool cover
• Pump room
You're a short drive to the village centre, Aldgate and Crafers. Easily connected to the SE Freeway, 10 minutes to the tollgate and a further 10 minutes to the Adelaide CBD. Quick access to Stirling East Primary, Heathfield high school and St Catherine's Primary School.
You must not rely on information in this publication. Always seek independent advice.








 View more
View more View more
View more View more
View more View more
View more
