$2,475,000
5 Bed • 3 Bath • 2 Car • 668m²
New
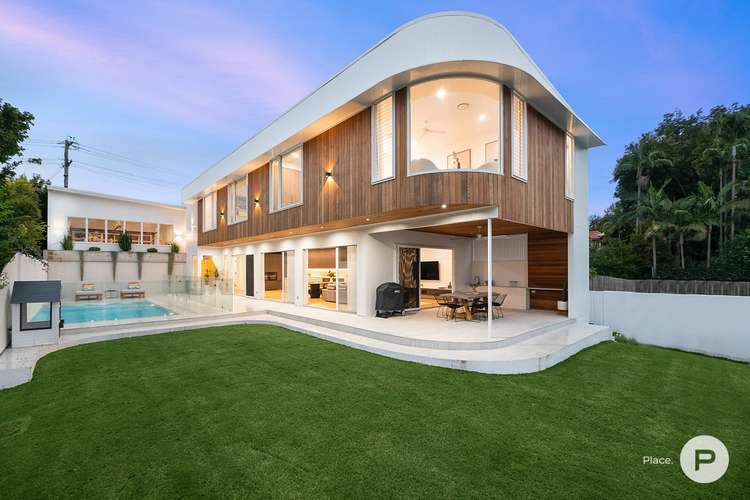
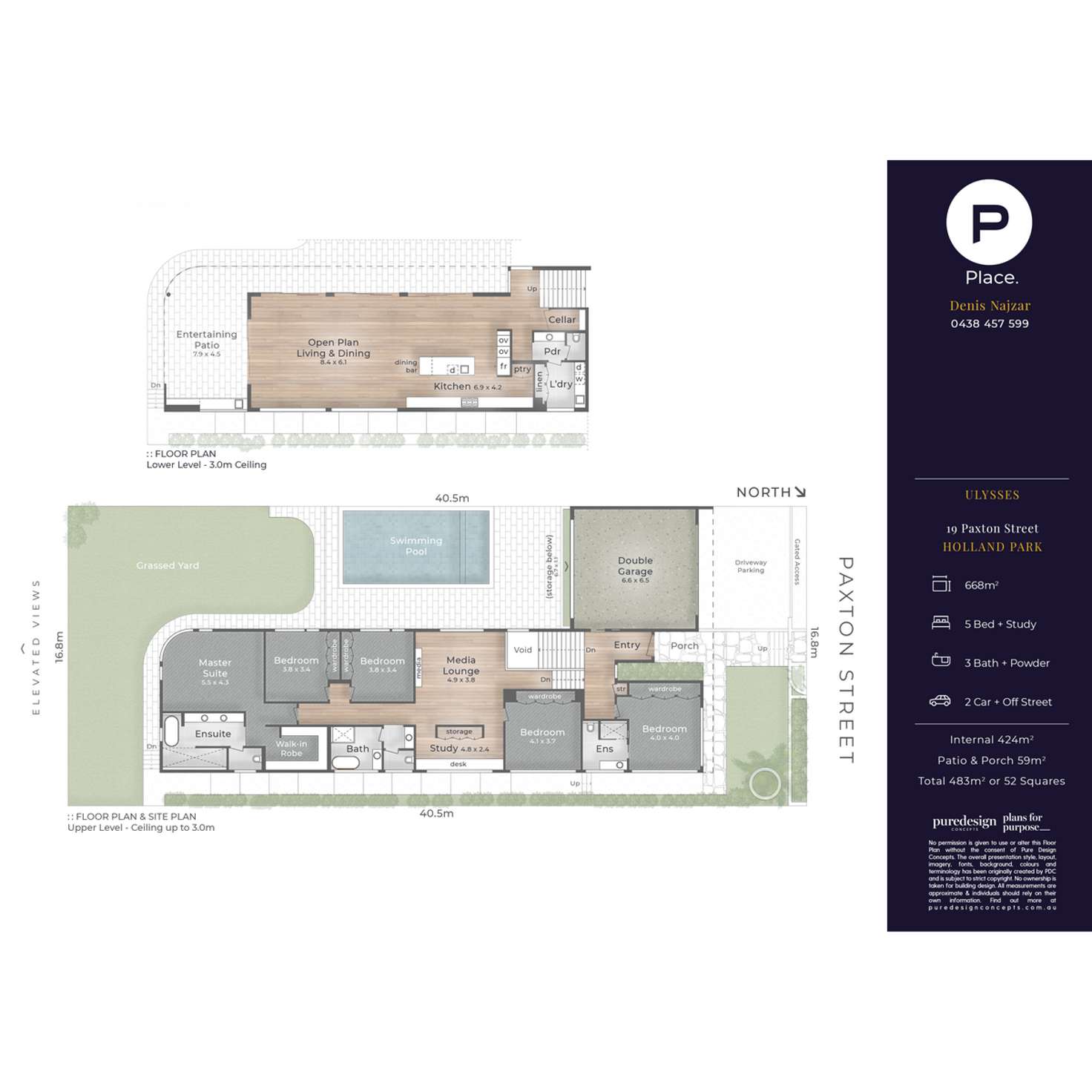
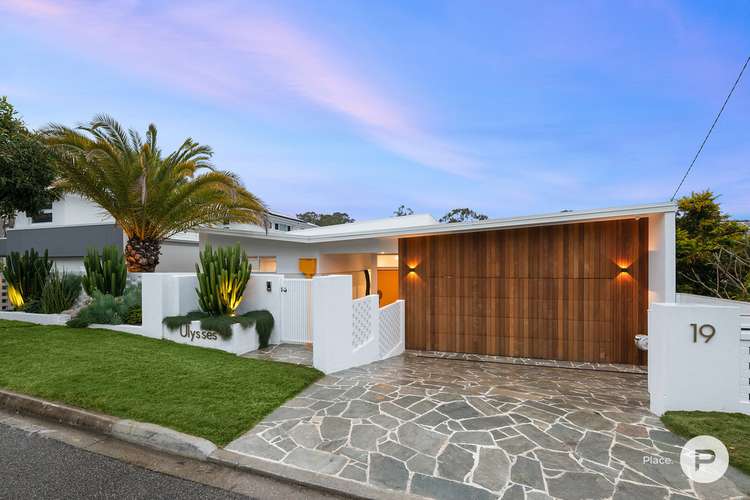
Sold
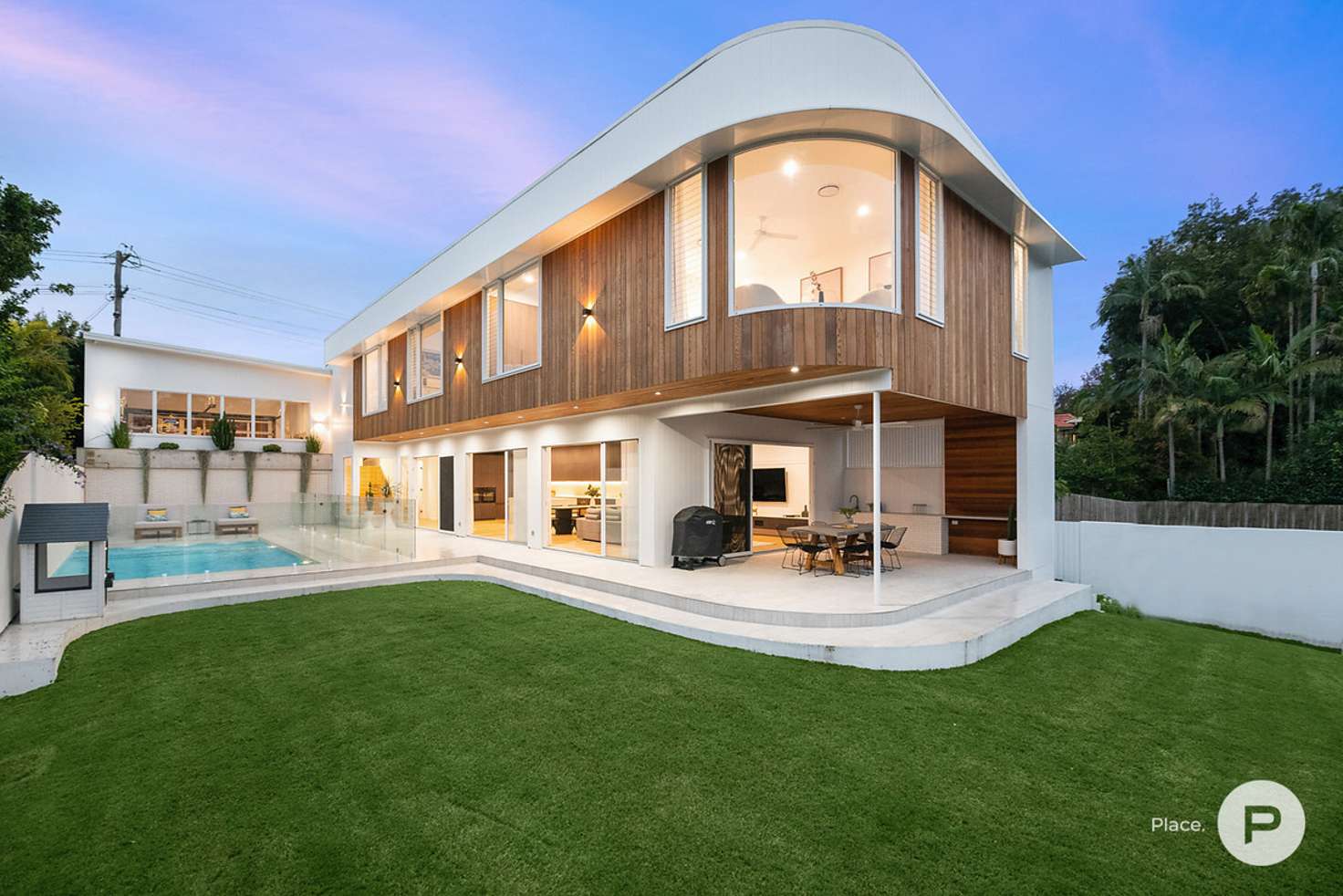


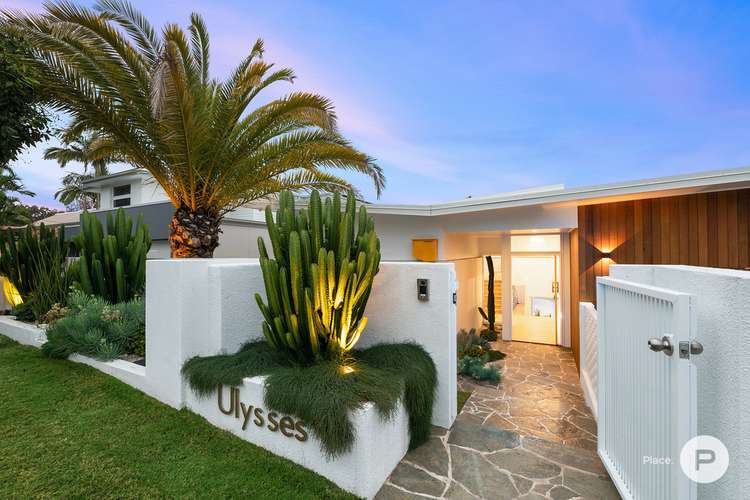
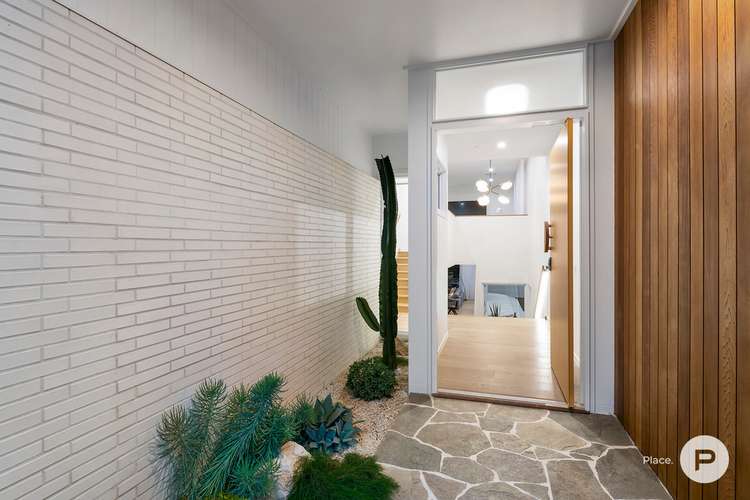
Sold
19 Paxton Street, Holland Park QLD 4121
$2,475,000
- 5Bed
- 3Bath
- 2 Car
- 668m²
House Sold on Fri 16 Jul, 2021
What's around Paxton Street
House description
“Executive Opulence, Elevated Position and Commanding Hillside Views”
Featuring an elevated position with commanding hillside views, this opulent residence boasts an exquisite Palm Springs inspired design. Showcasing executive appeal, high-end inclusions and a flawless blend of materials, the home exudes bespoke elegance and contemporary luxury.
Unveiling sophisticated style with timber floors, high ceilings and glass walls, the residence enters into the foyer, revealing large picture windows framing views across the scenic front garden and glass-framed swimming pool.
Stepping down to the flowing lounge and dining area, this living space presents refined luxury. Creating seamless indoor/outdoor integration, the lounge extends out to the alfresco terrace boasting a stonetop bar, timber panelling and captivating vistas across the treetops and hillside. Complete with a resort-style poolside retreat, residents can relax by the glass-framed swimming pool featuring spa jets and an outdoor copper shower.
Flawlessly appointed, the gourmet kitchen is wrapped in walls of dark timber cabinetry and adorned with a full suite of Miele appliances.
Hosting five bedrooms over two levels, the layout caters effortlessly to the large executive family. Positioned in a private wing, the spacious master suite reveals a curved glass wall framing sights across the hillside. Three bathrooms and a powder room, including two ensuites, feature stunning floor-to-ceiling tiles and stonetop vanities finished with brushed pewter tapware and handleware.
Additional property highlights:
- Open lounge and dining area complemented by crisp white walls and large glass sliders
- Chef's kitchen appointed with a stone island bench, pendant light, butler's nook, and Fisher & Paykel integrated French door fridge/freezer
- Miele induction cooktop, rangehood, integrated dishwasher and dual ovens
- Upper-level lounge/retreat adjoining the cleverly designed study featuring stone desktops and built-in storage finished in rich, dark timber
- Lavish master suite revealing a walk-in robe and ensuite boasting dual vanities, a rainfall shower and a freestanding bath
- The main bathroom also includes a freestanding bath and a separate powder room
- Three upper-level bedrooms with built-in robes, plus a fifth bedroom with ensuite
- Timber staircase featuring under-rail LED lighting, and a glass display wine cellar
- Ground floor laundry featuring stone benchtops, and a guest powder room
- Keyless entry, video intercom, security cameras and My Air ducted air-conditioning
- Built-in speakers to the living area and push-to-raise power points located in the kitchen
- Double car garage with epoxy flooring and an under garage pool storage area
Surrounded by beautiful parks and only metres from Cavendish Road High School and Holland Park State School, this residence presents an executive family lifestyle. Close to elite private schools and hospitals, this esteemed location is only 12 minutes from the CBD.
Disclaimer
This property is being sold by auction or without a price and therefore a price guide can not be provided. The website may have filtered the property into a price bracket for website functionality purposes.
Property features
Air Conditioning
Alarm System
Fully Fenced
Intercom
Outdoor Entertaining
In-Ground Pool
Remote Garage
Study
Land details
Property video
Can't inspect the property in person? See what's inside in the video tour.
What's around Paxton Street
 View more
View more View more
View more View more
View more View more
View moreContact the real estate agent

Denis Najzar
Place - Woolloongabba
Send an enquiry

Nearby schools in and around Holland Park, QLD
Top reviews by locals of Holland Park, QLD 4121
Discover what it's like to live in Holland Park before you inspect or move.
Discussions in Holland Park, QLD
Wondering what the latest hot topics are in Holland Park, Queensland?
Similar Houses for sale in Holland Park, QLD 4121
Properties for sale in nearby suburbs
- 5
- 3
- 2
- 668m²