$900,000
3 Bed • 1 Bath • 1 Car • 388m²
New
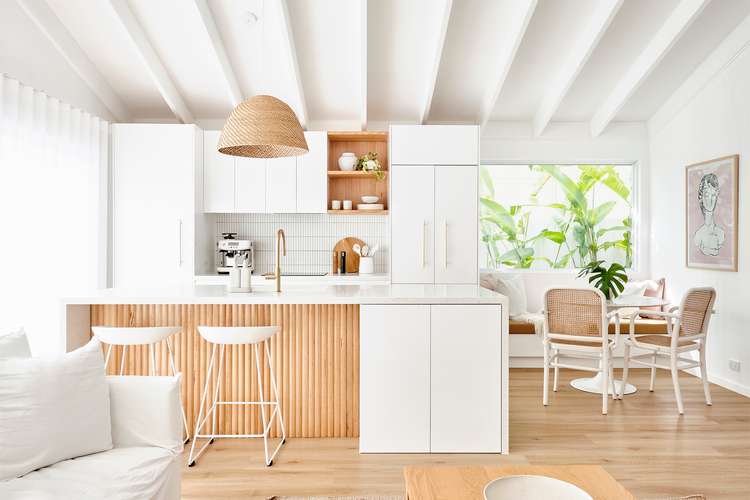
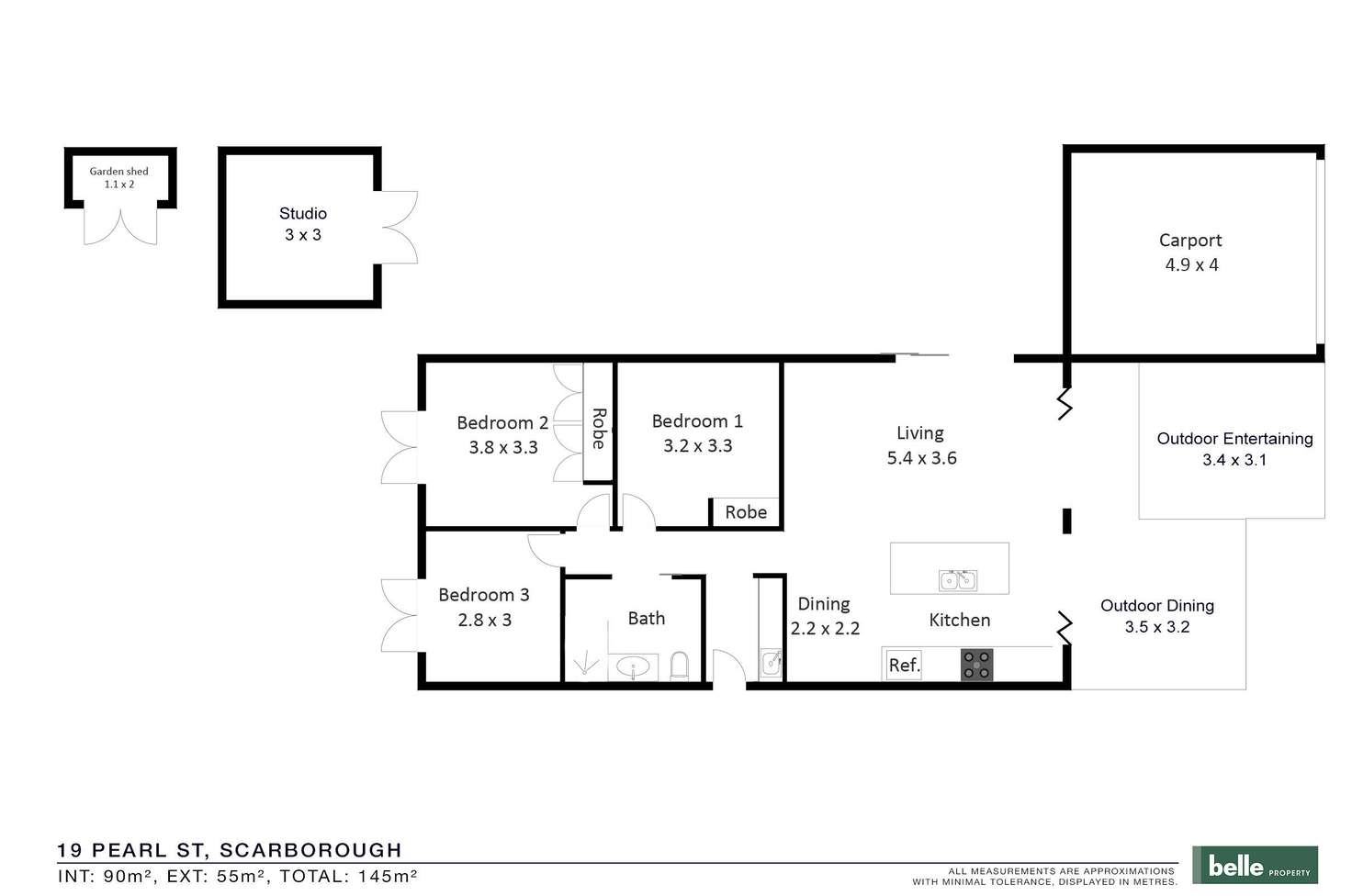
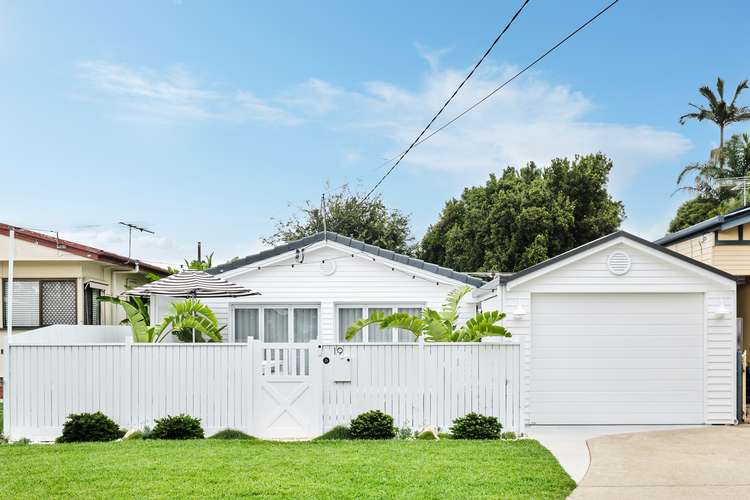
Sold
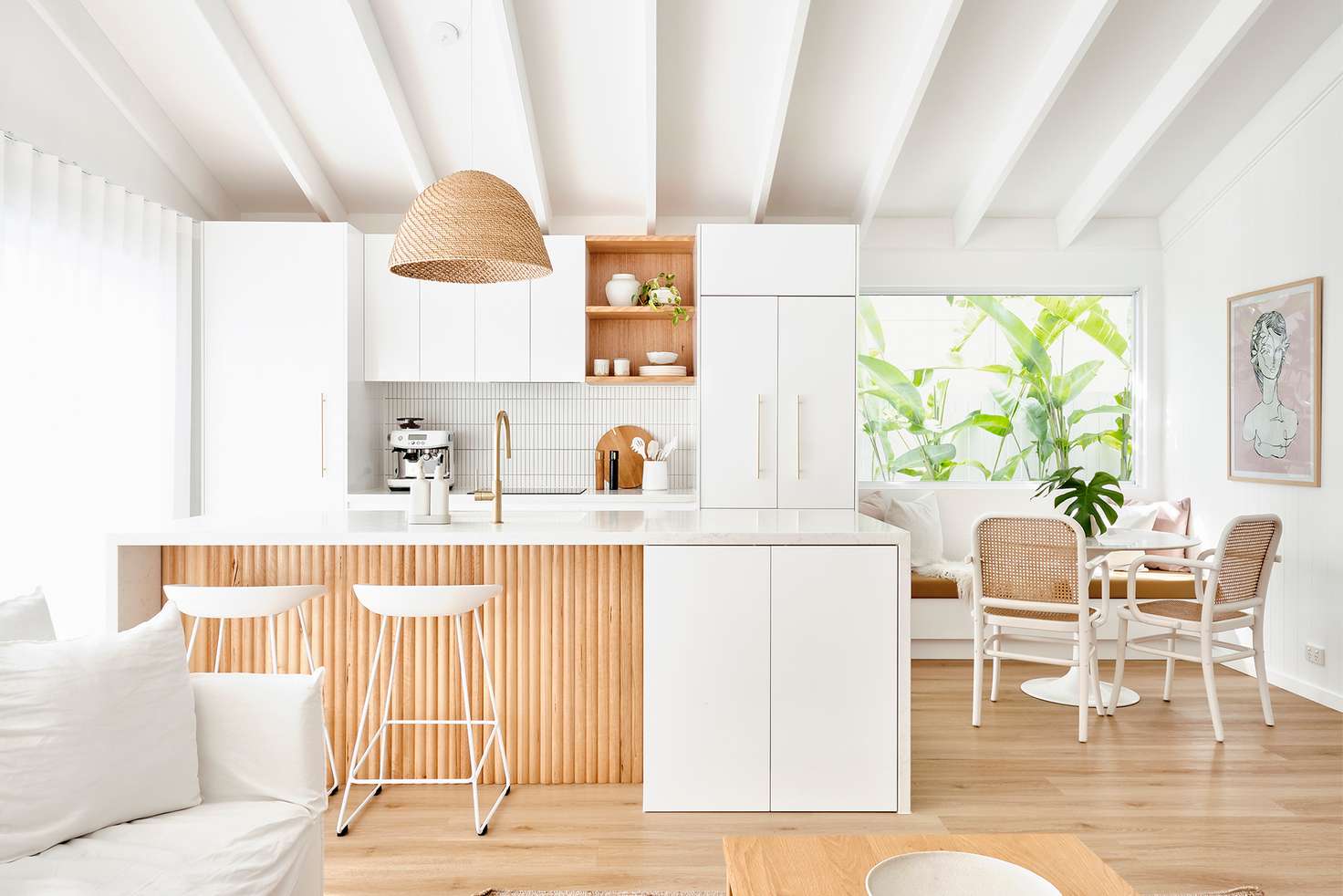


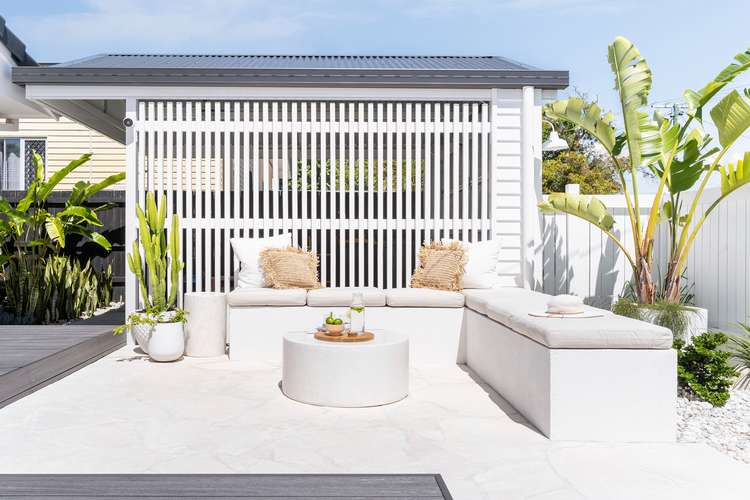
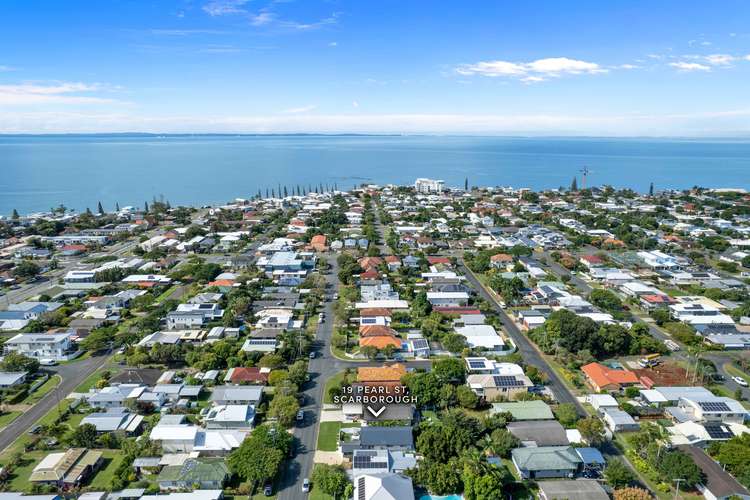
Sold
19 Pearl Street, Scarborough QLD 4020
$900,000
- 3Bed
- 1Bath
- 1 Car
- 388m²
House Sold on Tue 28 Jun, 2022
What's around Pearl Street
House description
“SOLD BY CLINTON VIERTEL”
COASTAL LIVING WITH STYLISH INTERIORS AND SEPARATE STUDIO
Wrapped in style and charm, a refined street presence and gated entry flow through to an interior that delights at every turn. Open-plan living and dining sit underneath soaring raked ceilings with exposed beams and a crisp white palette amplifying space, natural light and cooling breezes. Tasmanian Oak hybrid flooring underpins the generous layout, flowing into the dining zone with built-in seating and deluxe kitchen. Showcasing impeccable design elements, custom joinery sits alongside expansive engineered stone with high-end appliances including integrated French door fridge/freezer, pyrolytic oven and induction cooktop. A rattan pendant light adorns the large island, complete with waterfall ends and timber detailing.
Embrace indoor/outdoor living with bi-fold doors and composite decking offering streamlined transition to the alfresco entertaining space. Invoking coastal bliss, exceptional landscaping elements include crazy paving and built-in concrete bench seat whilst mature greenery envelopes the private backyard in leafy ambience. Providing incredible opportunity, a custom designed studio sits separately within the backyard; powered to offer endless scope to utilise in a myriad of ways.
Three bedrooms offer private retreat; two including built-in storage and two rooms providing French door access to the backyard. They are flawlessly serviced by the family bathroom where exceptional design elements include textured handmade Italian tiles, custom Tasmanian oak vanity and brushed brass tap ware. Additional features of this incredible residence include premium window coverings, separate laundry with joinery, garden shed, air-conditioning and single carport with garage door.
A soul-filled sanctuary in exquisite style, embrace the very best of living with a location that delivers everything on a platter! You can walk to Queens Beach and dip your toes in the water or explore the many dining and shopping locales on offer. There is of course excellent access to conveniences including schooling and shopping as well as public transport at the ready.
- Council Rates - approx $550pq
- Water rates - approx $350pq
- Home size – 90 sqm
- External area size – 55sqm
- Total Area - 145 sqm
- Land Size – 388sqm
- Exceptional coastal design with custom interiors
- High raked ceilings, neutral palette and Tasmanian oak hybrid flooring
- Open-plan living with remote blinds plus dining with built-in seating
- Stylish kitchen with custom joinery, integrated high-end appliances, large island and stone
- Private outdoor entertaining with composite decking, crazy paving and built-in seating
- Lush backyard with mature greenery plus separate powered studio
- Three bedrooms; two including built-in storage
- Exquisite bathroom with handmade tiles, custom vanity and brushed brass tapware
- Separate laundry with refined joinery
- High-end window dressings including remote controlled blinds
- Single carport with garage door
Property features
Courtyard
Deck
Dishwasher
Fully Fenced
Outdoor Entertaining
Shed
Other features
Close to Schools, Close to Shops, Close to TransportCouncil rates
$550 QuarterlyBuilding details
Land details
Property video
Can't inspect the property in person? See what's inside in the video tour.
What's around Pearl Street
 View more
View more View more
View more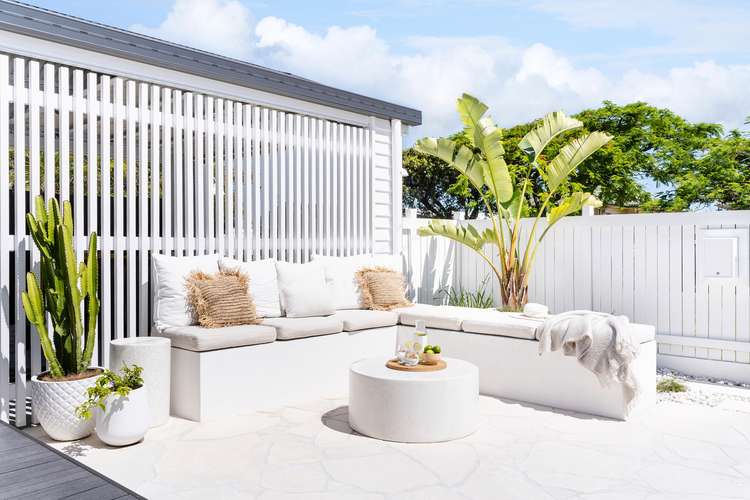 View more
View more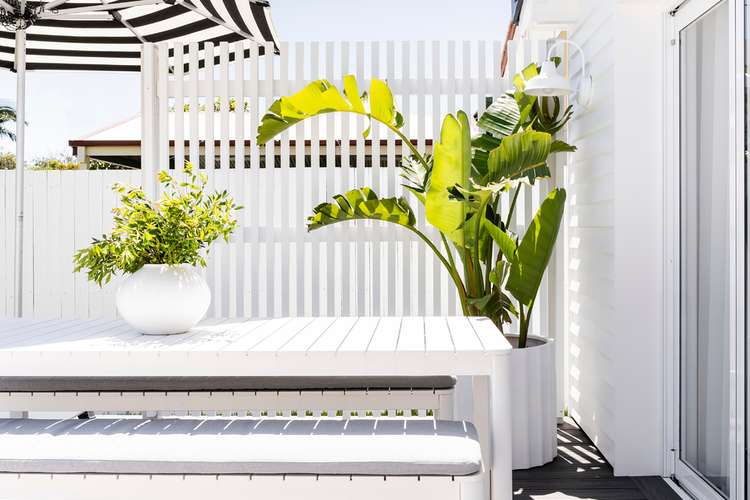 View more
View moreContact the real estate agent

Clinton Viertel
Belle Property - Redcliffe
Send an enquiry

Nearby schools in and around Scarborough, QLD
Top reviews by locals of Scarborough, QLD 4020
Discover what it's like to live in Scarborough before you inspect or move.
Discussions in Scarborough, QLD
Wondering what the latest hot topics are in Scarborough, Queensland?
Similar Houses for sale in Scarborough, QLD 4020
Properties for sale in nearby suburbs
- 3
- 1
- 1
- 388m²