$430
3 Bed • 2 Bath • 1 Car • 377m²
New
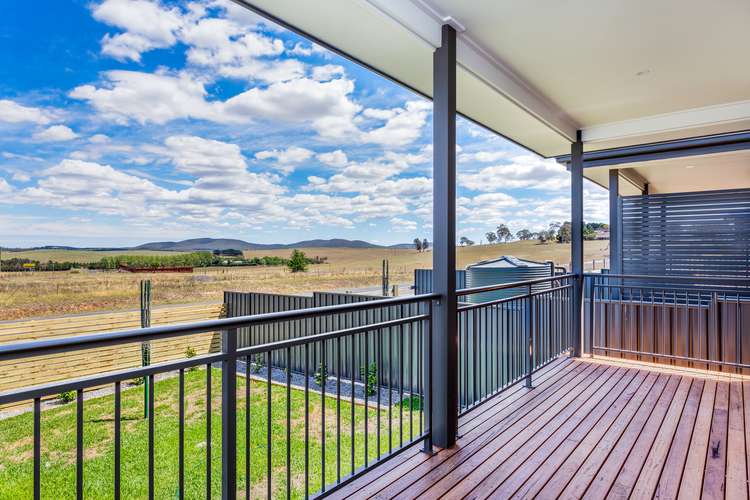
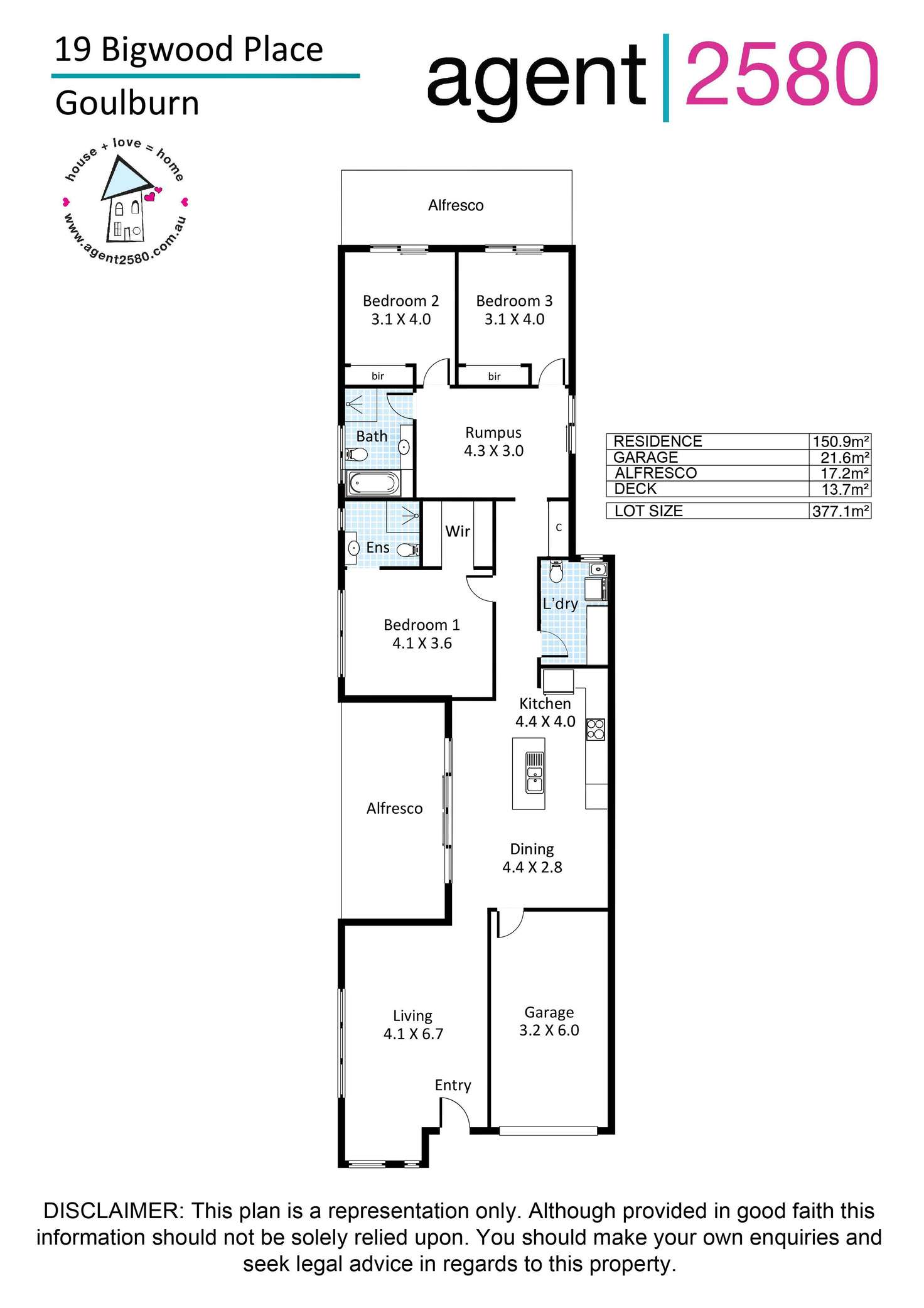
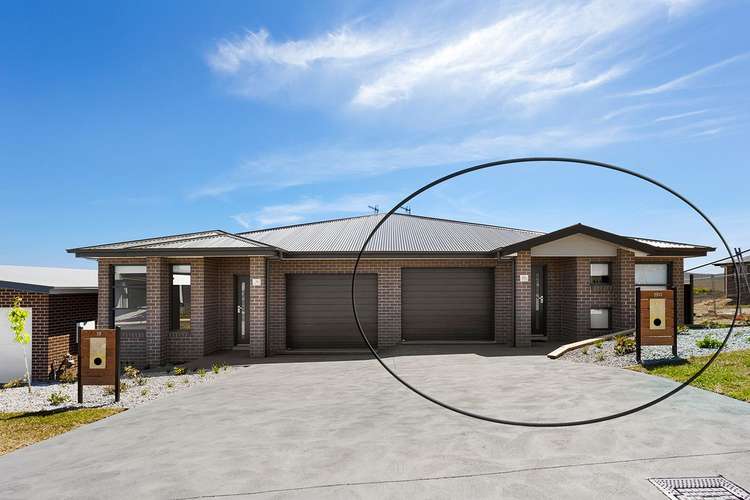
Leased



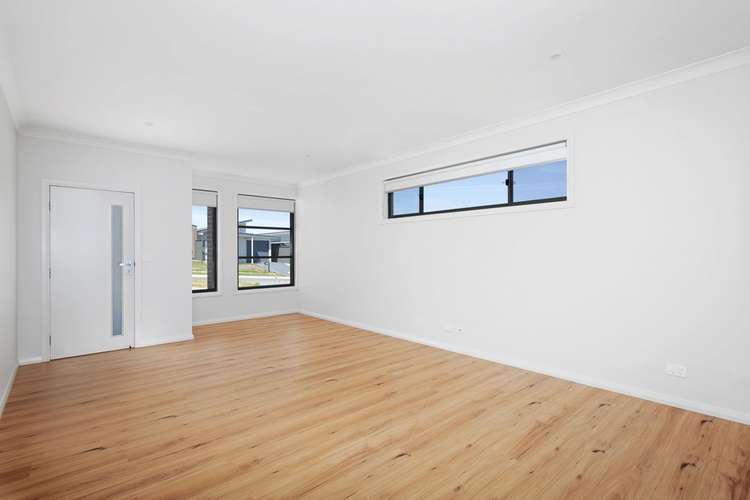
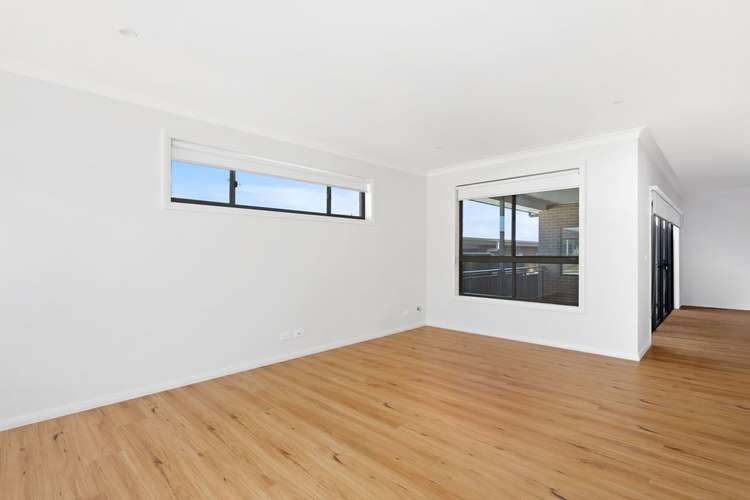
Leased
19a Bigwood Place, Goulburn NSW 2580
$430
- 3Bed
- 2Bath
- 1 Car
- 377m²
House Leased on Thu 21 Jan, 2021
What's around Bigwood Place
House description
“TWO LIVING AREAS PLUS TWO ALFRESCOS!”
A lot of care and planning has gone into the design and finish of this brand new property. Whoever is lucky enough to reside here will enjoy the style, quality and feel of a chic city townhouse whilst enjoying the lovely view of Mount Baw Baw from the rear alfresco.
This beautifully finished, spacious home offers multiple living areas and is sure to please. Boasting a separate lounge room and rumpus room. Combined kitchen and dining with adjacent spacious alfresco PLUS a second alfresco overlooking the garden and views of Mount Baw Baw.
FEATURES INCLUDE:
Large separate lounge room.
Spacious combined kitchen/dining with polyurethane soft close drawers and cupboards. Island bench, breakfast bar and stone bench tops. Omega gas cooktop, electric oven, range hood and dishwasher. Plus plenty of storage and more.
Great size Alfresco which seamlessly flows from the kitchen/dining areas via double glass sliding doors.
Stylish family bathroom with floor to ceiling tiles and free standing bath. Waterproof vanity with storage and porcelain sink. Frameless shower and combined light/heat lamps/extraction fan and toilet.
Spacious main bedroom with lovely ensuite boasting floor to ceiling tiles and great quality fixtures and fittings. Walk-in wardrobe with inserts.
Two additional bedrooms both have built-in robes with inserts. Each bedroom has a fantastic addition of a glass sliding door to the rear alfresco. Both bedrooms are also fitted with privacy sets.
Lovely rumpus room which is adjacent to the additional bedrooms and bathroom making this home perfect not only for families with children but for those needing a separate living area for parents to reside with them as well.
Separate laundry with bench top and storage plus third toilet.
Insulated ceilings and walls, underfloor ducted heating and a gas bayonet in the lounge room to keep you comfortable all year round.
Flyscreens and door screens are installed as well as sunblock blinds.
Single remote garage with internal access to the home.
Fully fenced with side gate. 10,000L water tank, washing line and under house storage. Letterbox, coloured cement driveway, privacy screens and GTEK fire and noise resistant separating wall.
Beautifully landscaped gardens finish this stunning home.
There’s nothing to do here but sit back, relax and enjoy the view!
Call now for an appointment to view!
Julie 0422 438 805
Aaron 0422 438 804
Electronic sign in is used at all inspections
COVID 19 information
To ensure the ongoing safety at inspections the following conditions must be satisfied:
Visitors must not have been in a declared hotspot within the last 14 days.
Visitors that feel unwell should not attend.
1.5m social distancing should be maintained during inspections.
Face masks and hand sanitiser are available for customer use
DISCLAIMERS: Images provided are of the adjacent unit. Much of the information provided for this property has been provided to Agent 2580 by third parties. Although provided in good faith this information should not be solely relied upon. You should make your own enquiries and seek legal advice with respect to this property.
Property features
Built-in Robes
Dishwasher
Ducted Heating
Ensuites: 1
Floorboards
Fully Fenced
Gas Heating
Grey Water System
Living Areas: 2
Outdoor Entertaining
Remote Garage
Rumpus Room
Secure Parking
Toilets: 3
Water Tank
Building details
Land details
What's around Bigwood Place
Inspection times
Contact the property manager

Julie Downs
Agent 2580
Send an enquiry

Nearby schools in and around Goulburn, NSW
Top reviews by locals of Goulburn, NSW 2580
Discover what it's like to live in Goulburn before you inspect or move.
Discussions in Goulburn, NSW
Wondering what the latest hot topics are in Goulburn, New South Wales?
Similar Houses for lease in Goulburn, NSW 2580
Properties for lease in nearby suburbs
- 3
- 2
- 1
- 377m²