$1,118,000
4 Bed • 2 Bath • 4 Car • 501m²
New

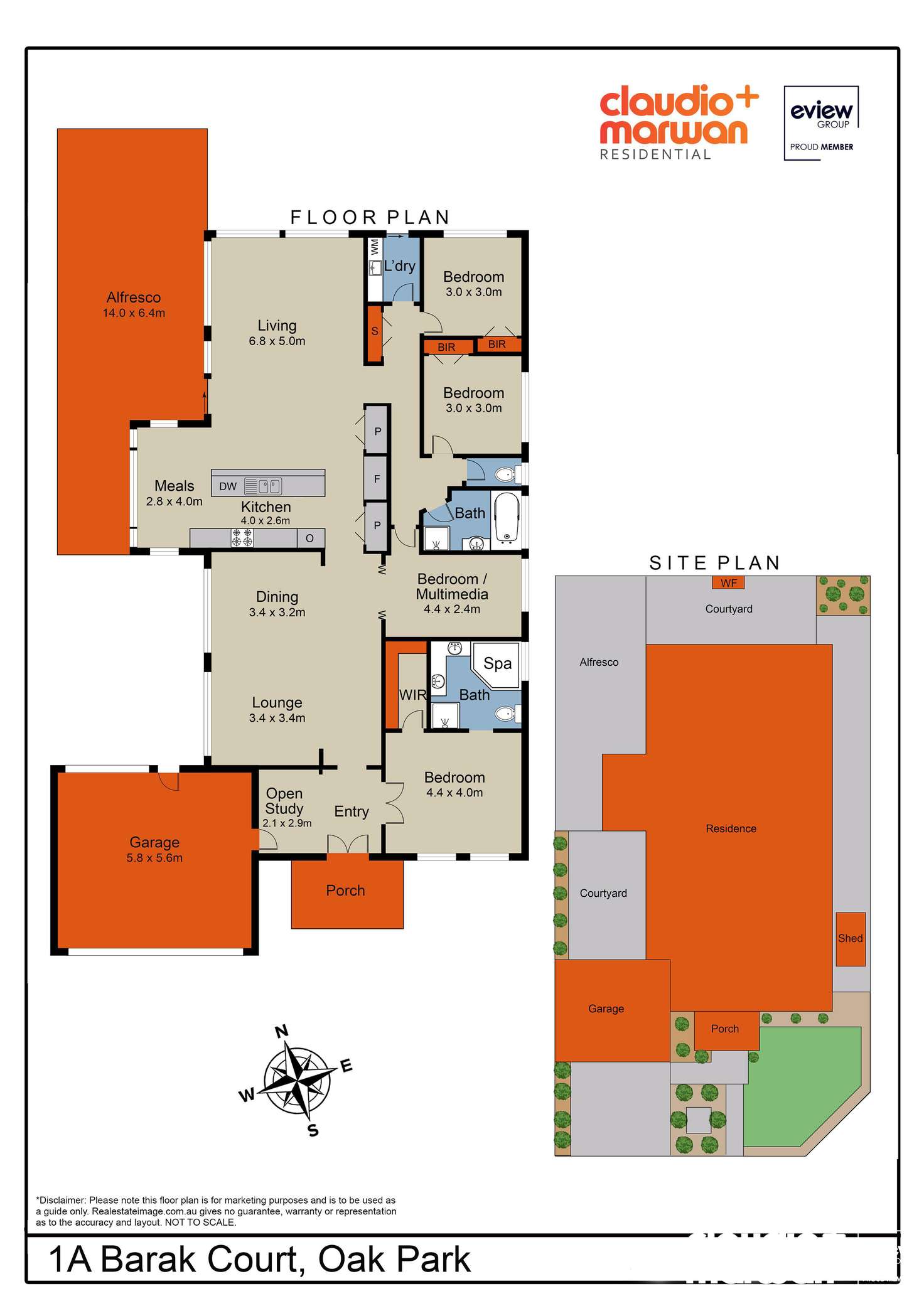
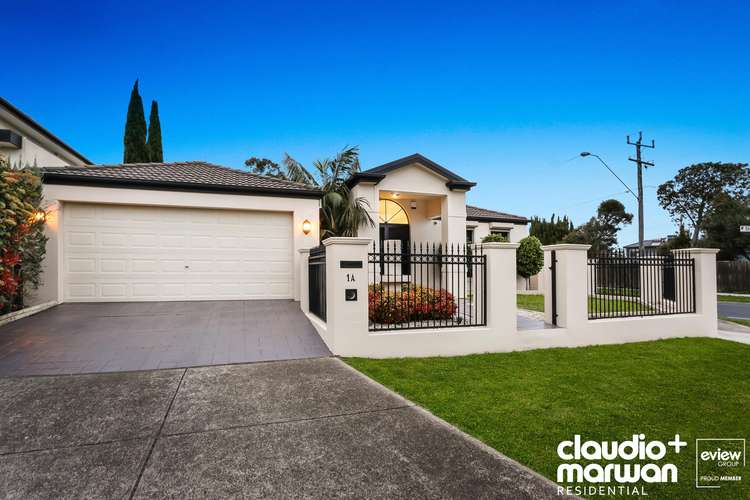
Sold
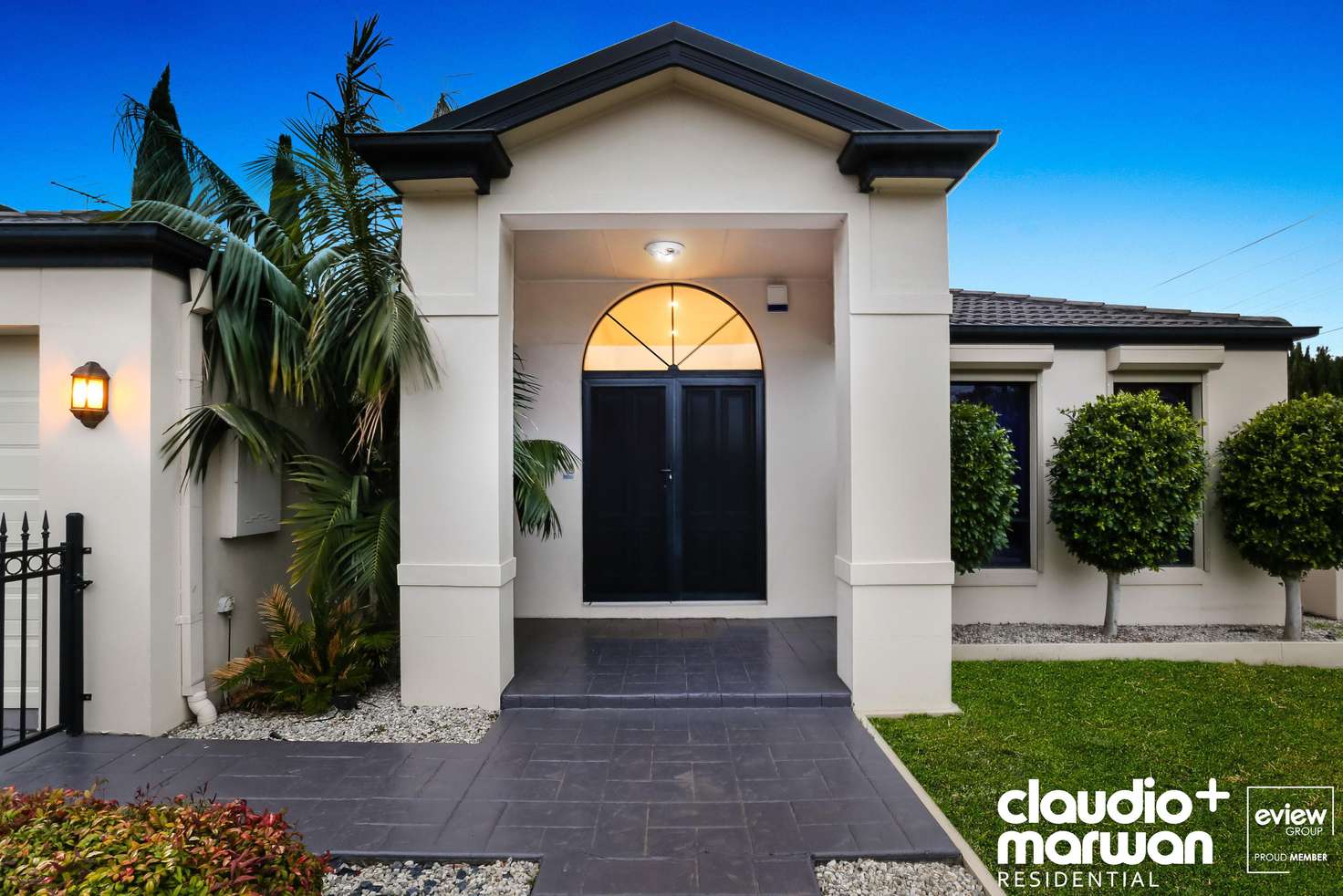


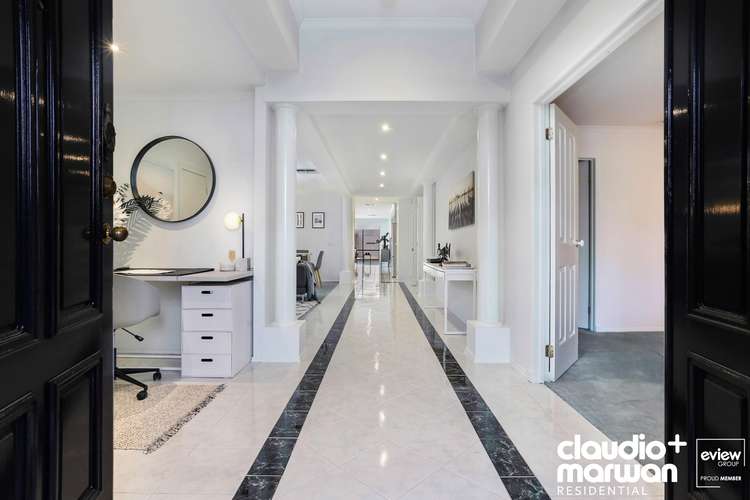
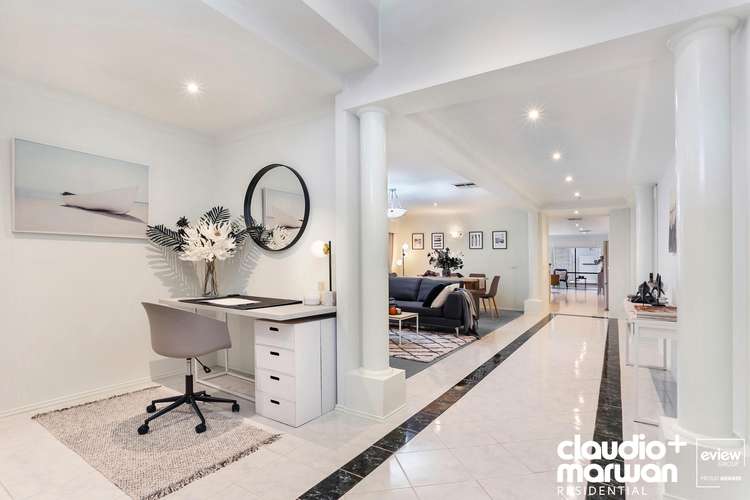
Sold
1A Barak Court, Oak Park VIC 3046
$1,118,000
What's around Barak Court
House description
“SOLD by Team Claudio”
Featuring a free-standing home, on approx 501m2 block with a versatile floor plan and an abundance of natural light throughout, this architecturally designed family entertainers' home has been finished to the highest of standards and showcases luxury finishes and elegance with its timeless features. Upon entering you are greeted with an open study area, featured tiled flooring and featured columns. Continue down the grand wide passageway to be captivated by the expansive open living and dining zone, overlooking the paved area for that beautiful morning sun and substantial north facing alfresco covered timber deck. At every turn, you will discover sophistication inside and out. Set in the ever-popular Oaks Estate, this residence reveals spectacular spaces that each contribute to a fantastic family lifestyle, only 100m from the Northern Golf Club and its popular walking paths, proximity to Oak Park Station (450m) and with nearby local schools, shops, bus service, parkland, restaurants, City Link, Western Ring Road, Melbourne Airport and much more. A beautiful, spacious contemporary home, you can relax with all the class and convenience of Oak Park lifestyle at your doorstep. Contact the team today, you won't be disappointed…
PROPERTY SPECIFICATIONS:
- Brick veneer & rendered Free-Standing House. Built in 2000 approx.
- Land size 501m2 approx. Building size 28sq approx.
- KITCHEN: Tasmanian Oak timber cabinetry with 2 Pack coated 40mm premium laminate benchtops. 900mm S/S 4 gas burner cooktop and rangehood with 600mm electric wall oven. Double S/S kitchen sink, dishwasher, double pantry, breakfast bar, tiled splash back and tiled flooring
- MEALS: Open area with tiled flooring
- LIVING: Open area with tiled flooring, expansive windows, adjoining the kitchen with sliding door access to an undercover private alfresco, perfect for indoor/outdoor entertaining
- FORMAL LIVING AND DINING: A generously sized carpeted, sun-filled, overlooking paved courtyard with established, low maintenance garden
- BEDROOMS: 4 bedrooms. Double door entrance to master with walk-in robe and outstanding ensuite, bedroom 2 and 3 with robes, all with carpeted flooring
- STUDY/OFFICE: Open study/office area at front of home with tiled flooring
- ENSUITE: Corner 900mm shower PLUS spa bath, double vanity with stone benchtops and cupboard space. Combined toilet, 3-in-1 heat/light/fan and tiled flooring
- BATHROOM: Centrally positioned bathroom with 900mm shower with separate bathtub. Single vanity and cupboard space, separate toilet area, 3-in-1 heat/light/fan and tiled flooring
- LAUNDRY: Separate laundry area with single trough, built-in cupboards and external access
- HEAT/COOL: Gas ducted heating and evaporative cooling
- OUTDOORS: The entertainers' home featuring; landscaped gardens, garden beds, established trees including a lemon tree and lawn area. Paved courtyards and substantial north facing private alfresco covered timber deck, water feature and garden shed
- ADDITIONAL: Light filled home with featured tiled entrance hallway with featured columns and recessed ceilings. Security alarm system and comprehensive video security cameras, motorised shutters adds to the security and comfort of the home. Victory blinds and drapes, double linen cupboard. High ceilings, LED lighting, gas HWS to name a few however, the additional features you will need to see for yourself
- PARKING: Double remote garage with internal access and rear roller door plus driveway space for 2 more cars
- POTENTIAL RENT: $550 - $600 p/w approx.
- ZONING: Neighbourhood Residential Zone - schedule 1
- MUNICIPALITY: City of Moreland
LOCATION BENEFITS:
- Close to schools, Kindergarten and childcare centres, Winifred St & Snell Grove retail precinct & Pascoe Vale Road, plus the new Oak Park Leisure Centre and Northern Golf Club
- Walking distance to Oak Park train station and Moonee Ponds Creek trail
- Located only 11.5km's from CBD with terrific CityLink, Ring Road and airport access
PREFERRED SALE TERMS:
DEPOSIT:
- 10%
SETTLEMENT:
- 45/60/75 days
Buy this home today by calling one of our friendly team members. It won't last long!
Claudio Cuomo: 0419 315 396
John Nguyen: 0433 928 979
Property features
Alarm System
Built-in Robes
Courtyard
Deck
Dishwasher
Ducted Heating
Ensuites: 1
Indoor Spa
Outdoor Entertaining
Remote Garage
Secure Parking
Toilets: 2
Land details
Documents
What's around Barak Court
 View more
View more View more
View more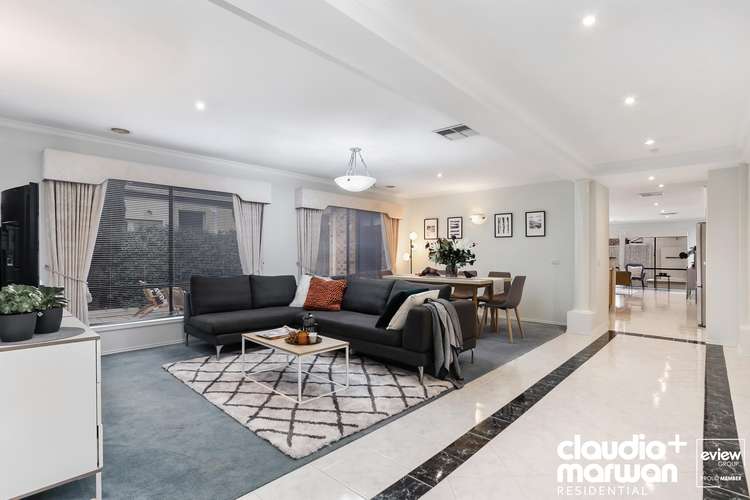 View more
View more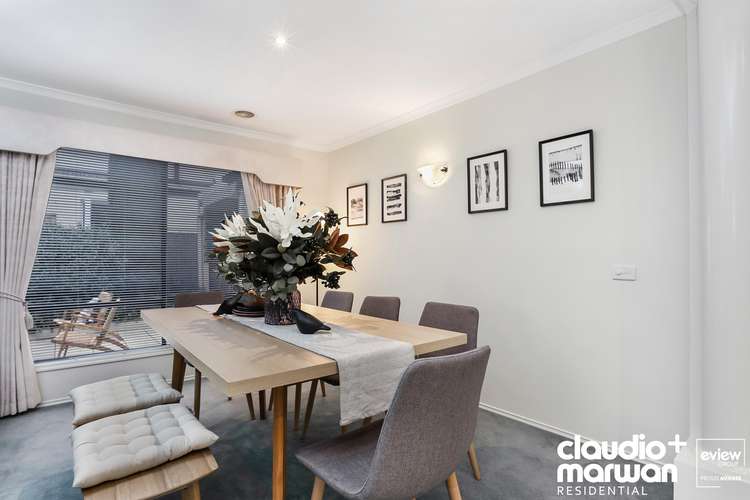 View more
View moreContact the real estate agent

Claudio Cuomo
Eview Group - Frankston
Send an enquiry

Nearby schools in and around Oak Park, VIC
Top reviews by locals of Oak Park, VIC 3046
Discover what it's like to live in Oak Park before you inspect or move.
Discussions in Oak Park, VIC
Wondering what the latest hot topics are in Oak Park, Victoria?
Similar Houses for sale in Oak Park, VIC 3046
Properties for sale in nearby suburbs
- 4
- 2
- 4
- 501m²