$1,120,000
4 Bed • 3 Bath • 3 Car • 569m²
New
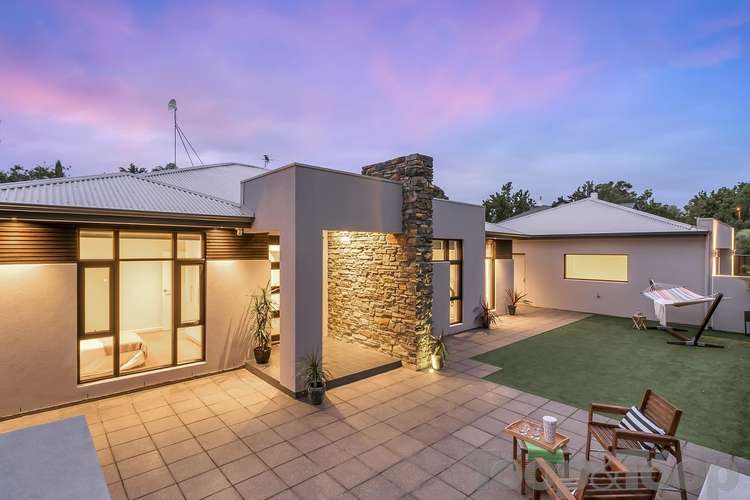
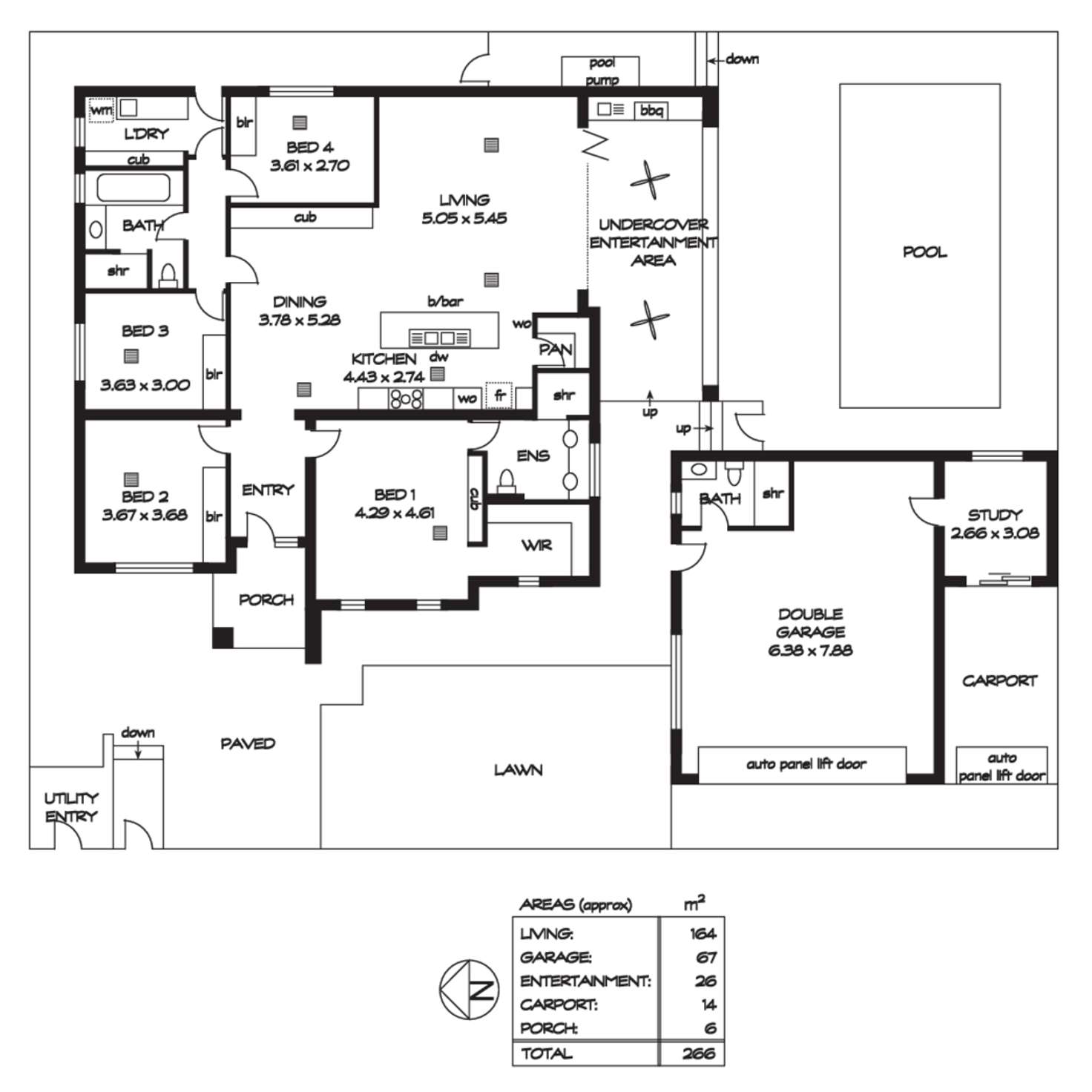
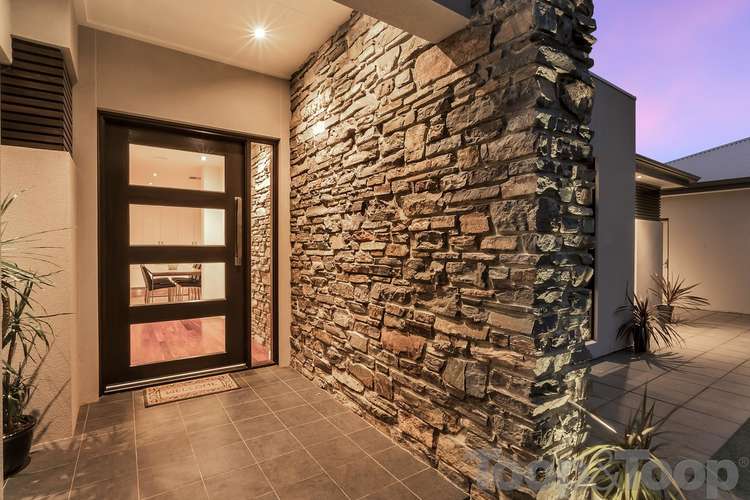
Sold
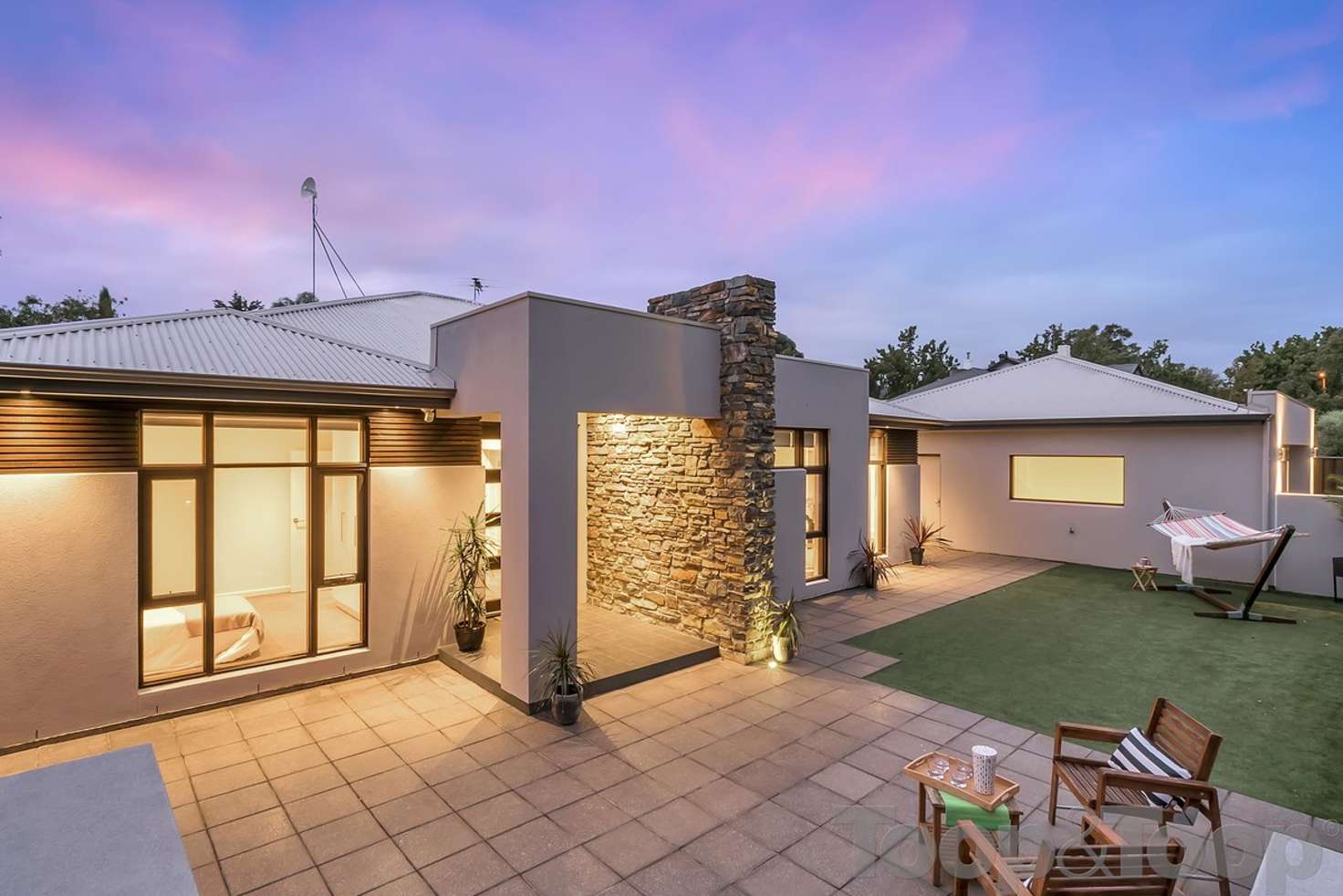


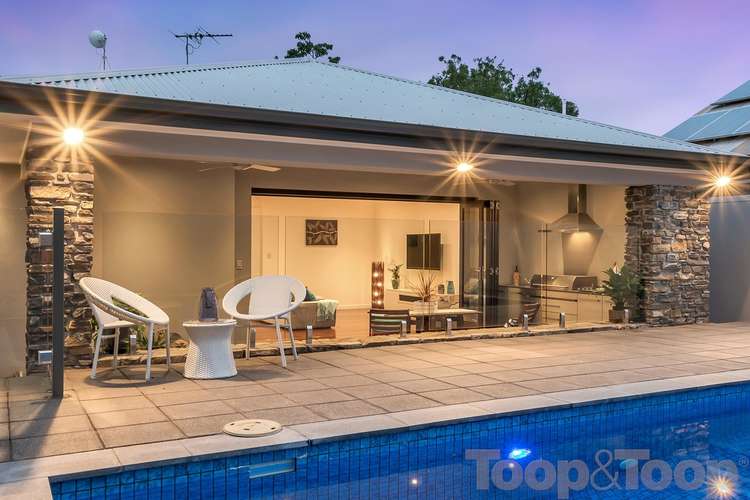
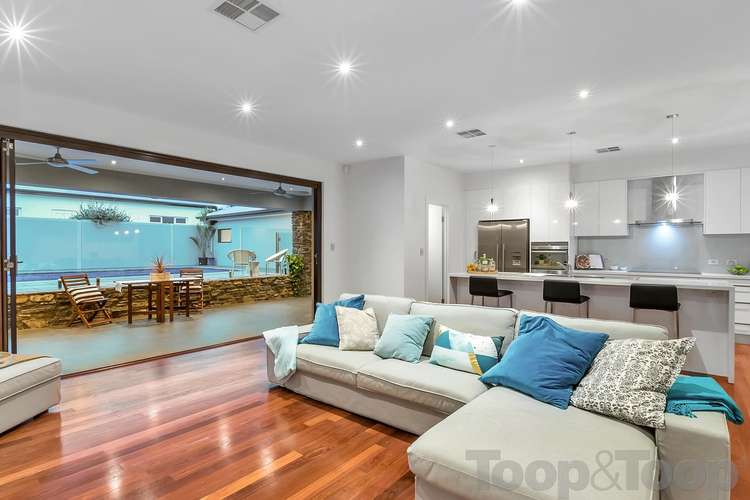
Sold
1A Frew Street, Fullarton SA 5063
$1,120,000
- 4Bed
- 3Bath
- 3 Car
- 569m²
House Sold on Tue 13 Jun, 2017
What's around Frew Street
House description
“Peace, privacy and exemplary style”
A wonderful opportunity, the perfect home for those looking to live, relaxed and stress free without compromise for quality, style and privacy. Conveniently located and set behind a private wall this home is the perfect setting for professional couples, downsizers or small families wishing to live in the Glenunga High zone.
Built in 2011 by the current owners to quality standards, this residence has been beautifully finished throughout for relaxed low maintenance, modern living. The flowing indoor/outdoor entertaining and living area looking onto a stunning pool is central to the home as a tranquil sanctuary to relax and enjoy year round. The protected pavilion with full outdoor kitchen is accessed via wide cafe doors and feels like a seamless extension of the interior. The gourmet kitchen, dominated by a central island bench featuring sleek glossy cabinetry with enviable storage, is the perfect focus for preparing and entertaining. Caesarstone benchtops, glass splashbacks, stainless steel appliances perfect this dream kitchen.
Entering the home, a palette of soft neutral tones and smooth textures against organic stone and stunning hardwood floors provides a perfect backdrop for individual personal taste and decoration. The master bedroom with beautiful natural light entices as a sunny space to retire and relax. A spacious walk-in robe, built-in cupboards and beautiful ensuite with double vanity complete this suite. The second queen-sized bedroom to the front of the home also has a lovely ambience and if desired would make a very pleasant formal lounge. Further flexibilities are possible with third and fourth bedrooms situated alongside a light and bright family bathroom. Either could easily be configured as a study if required. A studio and bathroom within the garage offers further accommodation for guests, working from home or poolside entertaining.
Beautiful timber flows through walkways and living areas, quality carpet is soft underfoot in the bedrooms. All finishes chosen are for easy care and maintenance and add to the classic, timeless feel of the home exuding the relaxed elegance demanded by so many people today.
The courtyard-style garden complements the understated style of the home and for travellers or nomads this property is simple to lock up and leave while generous garaging allows for easy storage while absent. Families can continue to enjoy busy routines while enjoying low maintenance luxury at home.
Enjoy the convenience this address offers not only within the Glenunga High zone but also a short walk to Glen Osmond Primary and within easy distance of many respected schools. There is excellent shopping, a choice of restaurants and easy access to the city. This home is a unique opportunity.
Features
Wide 569m2 allotment
Ducted reverse-cycle air conditioning
Kitchen: Fisher&Paykel SS electric oven, induction cooktop, 2 drawer dishwasher, exhaust canopy. Plumbed for large fridge. Glass splashbacks, walk-in pantry. Caesarstone bench tops and large breakfast bar/bench with double sink
Generous storage space: built-ins to bedrooms, wall built-ins to living area, laundry
Finishes: Hardwood flooring to living areas, Caesarstone benchtops
Security system, intercom to front gate, secure entry
Fully tiled heated pool/spa, glass fencing, access to pool bathroom
instant gas hot water
Low maintenance garden, synthetic lawn, extensive paving
Garaging for 3 vehicles, garage with studio & 3rd bathroom, secure access to property, auto remote door
Call Joe Marriott on 0488451773 or Lew Toop on 0419888893 for more information
Property features
Built-in Robes
Dishwasher
Ducted Cooling
Ducted Heating
Intercom
Outdoor Entertaining
Remote Garage
Study
Building details
Land details
Property video
Can't inspect the property in person? See what's inside in the video tour.
What's around Frew Street
 View more
View more View more
View more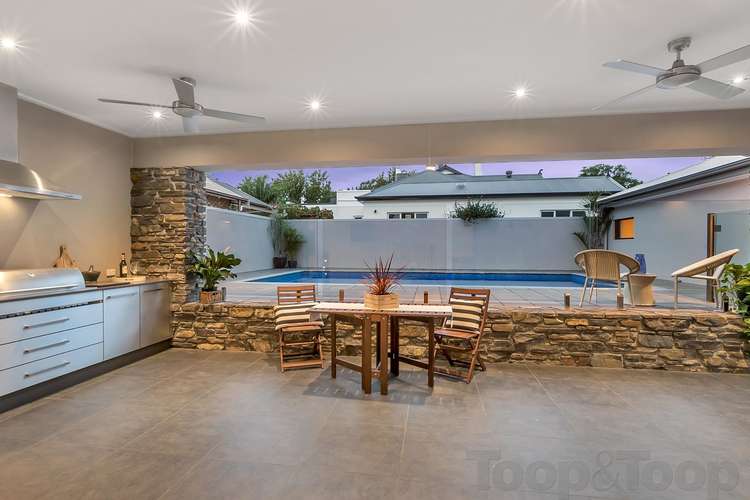 View more
View more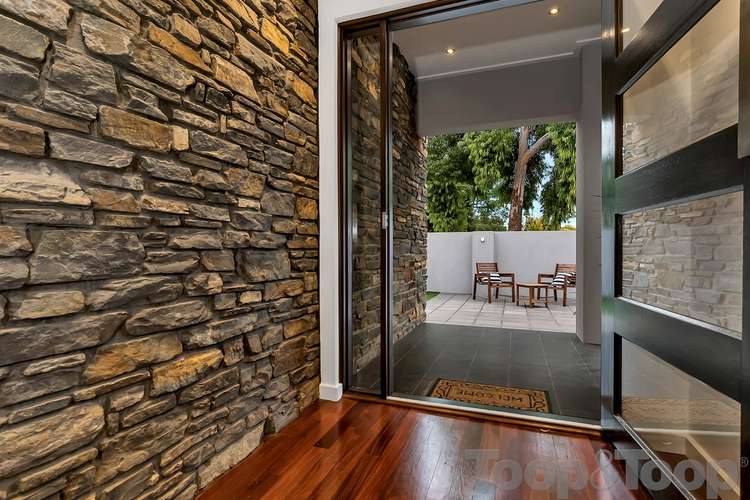 View more
View moreContact the real estate agent

Joe Marriott
Toop & Toop - Glenelg
Send an enquiry

Nearby schools in and around Fullarton, SA
Top reviews by locals of Fullarton, SA 5063
Discover what it's like to live in Fullarton before you inspect or move.
Discussions in Fullarton, SA
Wondering what the latest hot topics are in Fullarton, South Australia?
Similar Houses for sale in Fullarton, SA 5063
Properties for sale in nearby suburbs
- 4
- 3
- 3
- 569m²