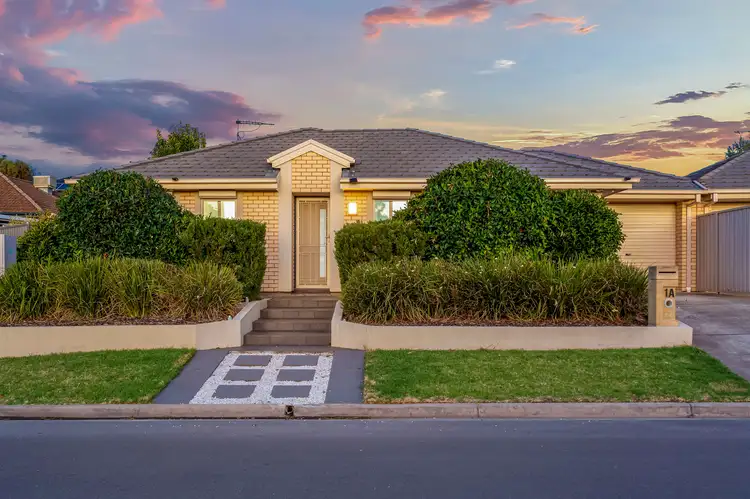Welcome to 1A Mia Street, a beautiful family home in the heart of Modbury North. Perfectly situated on a quiet, tree-lined street, with three bedrooms and two bathrooms, it offers plenty of space to satisfy all your lifestyle needs.
We're confident you'll fall in love with this lovely contemporary property from the moment that you arrive at the address and gaze upon its modern construction, sizeable driveway, and well-manicured front yard. Once inside, the delights continue as you notice the amount of light and air flowing through the open-plan layout and bouncing off the crisp white walls.
The kitchen is stylish and practical, with lots of storage room in its ample wooden cabinets, a chic tiled backsplash, plenty of bench space and modern appliances (like the gas stovetop!). Its easy-to-clean tile floors flow into the dining and living area, which leads into the amazing covered alfresco. Here, you'll find the perfect spot for outdoor entertaining, with an outdoor kitchen, bar fridge, BBQ and range hood, as well as ceiling fans and heaters for year-round comfort.
The bedrooms are spacious and comfortable, with practical built-in closets and plush carpeting with the master additionally having an ensuite.
Features at a glance:
• Three comfortable, spacious bedrooms, all of them with plush carpeting
• Main bedroom and bedroom 2 feature a practical built-in robe
• Easy-to-clean tile floors throughout the common areas
• Large, open-plan living/dining area
• The dining area leads to the outdoor entertaining area
• Stylish u-shaped kitchen with lots of storage room in its ample wooden cabinets and a gas stovetop
• Incredible outdoor entertaining area with ceiling fans and heaters, outdoor kitchen (with BBQ, rangehood, bar fridge), and outdoor speakers
• Ducted air conditioning system for year-round comfort
• External roller shutters that ensure for a safer home
• Sizeable lockable garden shed, with plenty of storage space
• Oversized garage
• Two water tanks to save on your utility bills
Ideally located, you'll be close to Burragah Reserve and Armstrong Reserve, so you can be in close contact with nature and enjoy leisurely walks with your pets or kids. Restaurants, pubs and cafes, like The Pickled Duck, Monsoon Indian Restaurant and Thiruna are also a short drive away.
Location of Utilities:
• Switchboard: Left side of house
• Gas Meter: Left side of house
• Electricity box: Left front side of property in garden
• TV Aerial points: Family room and master bedroom
• Data points: Kitchen
• External taps: 1x left side of gas meter, 1 x right side of house near garage, 1 x backyard near outdoor kitchen
The nearby unzoned primary schools are Modbury West School, Para Vista Primary School, East Para Primary School, Modbury School P-6, The Heights School.
The nearby zoned secondary school is Valley View Secondary School, and the unzoned secondary schools are The Heights School, Modbury High School, Avenues College, Para Hills High School.
Information about school zones is obtained from education.sa.gov.au . The buyer should verify its accuracy in an independent manner.
Disclaimer: As much as we aimed to have all details represented within this advertisement be true and correct, it is the buyer/ purchaser's responsibility to complete the correct due diligence while viewing and purchasing the property throughout the active campaign.
Ray White Paradise are taking preventive measures for the health and safety of its clients and buyers entering any one of our properties. Please note that social distancing will be required at this open inspection.
Property Details:
Council | TEA TREE GULLY
Zone | GN - General Neighbourhood\\
Land | 293sqm(Approx.)
House | 187.6sqm(Approx.)
Built | 2008
Council Rates | $TBC pa
Water | $TBC pq
ESL | $TBC pa








 View more
View more View more
View more View more
View more View more
View more
