$900,000
4 Bed • 2 Bath • 2 Car • 250m²
New
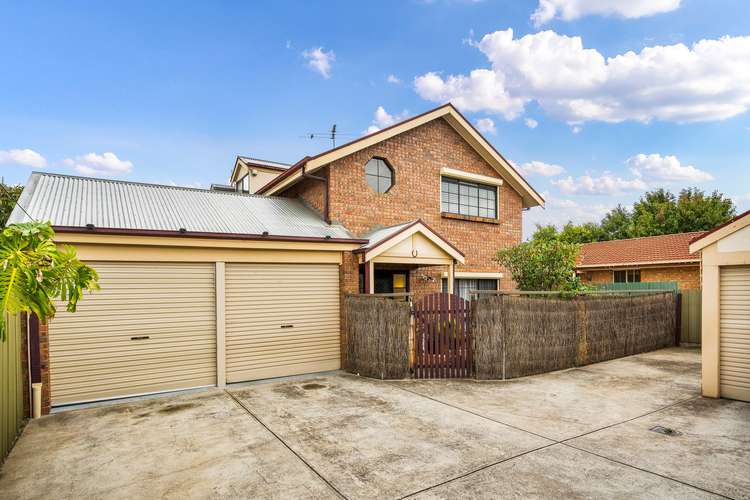
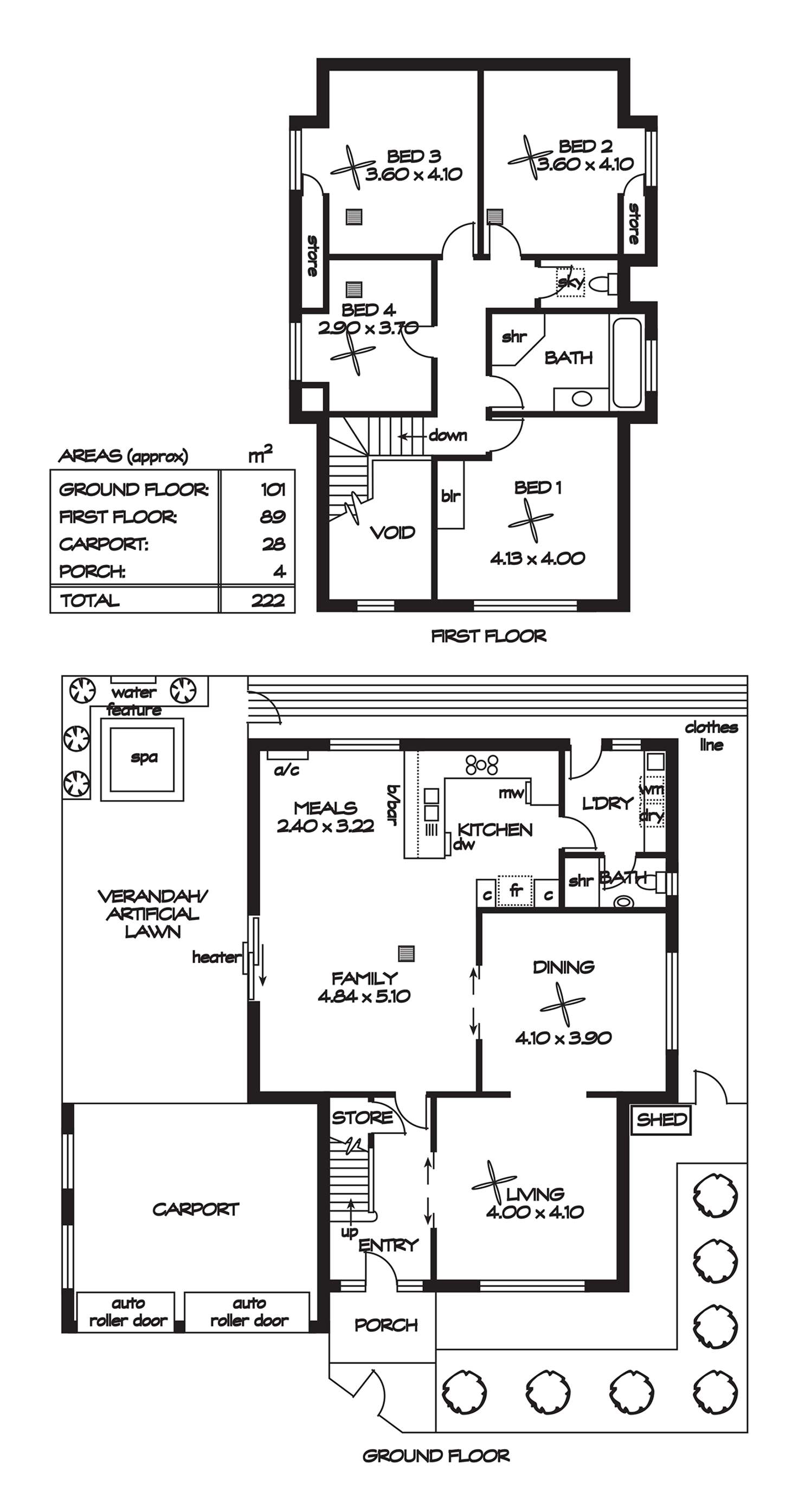
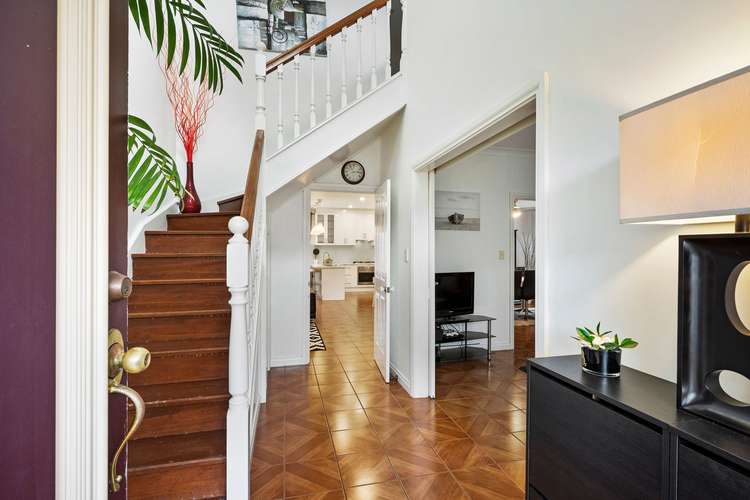
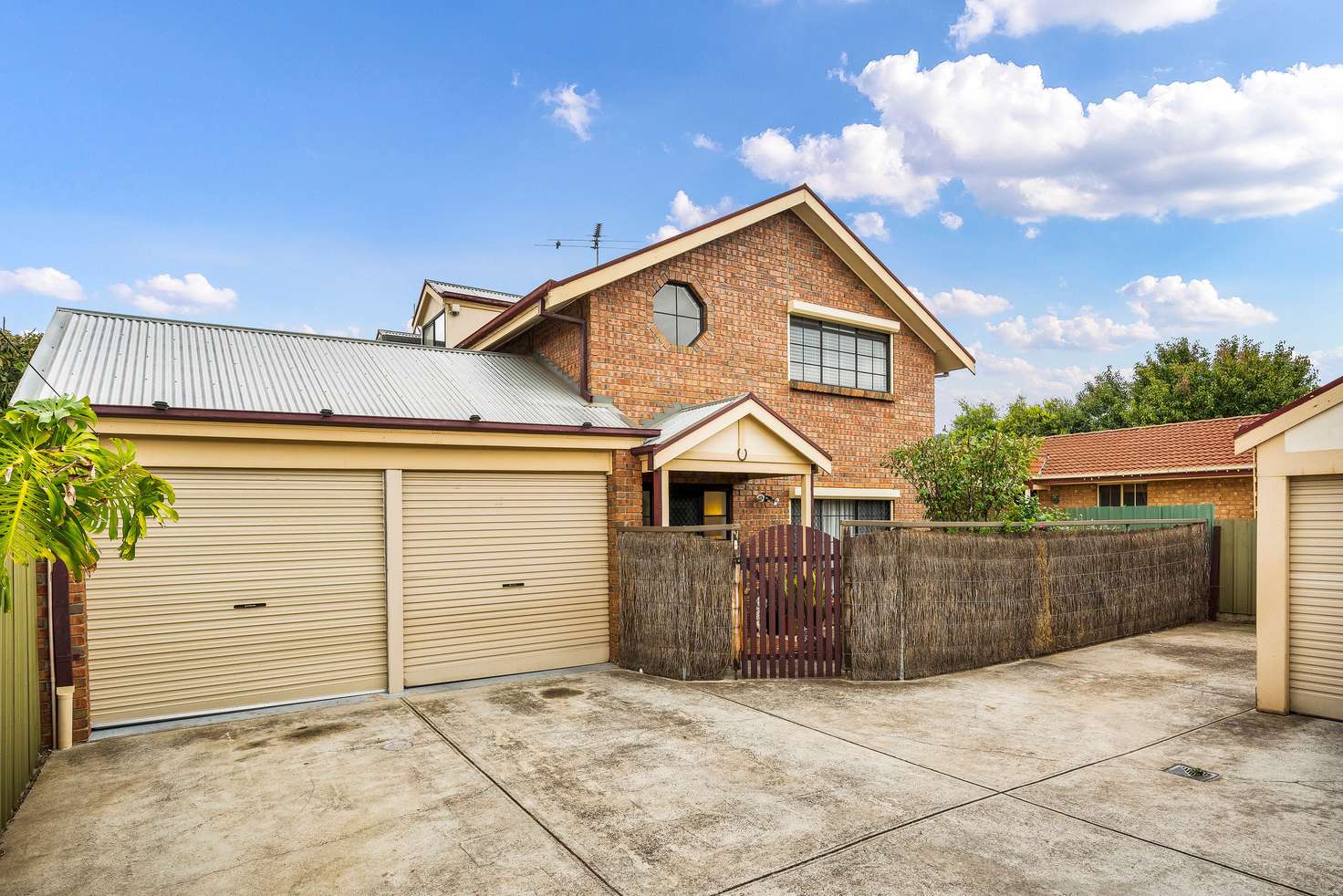


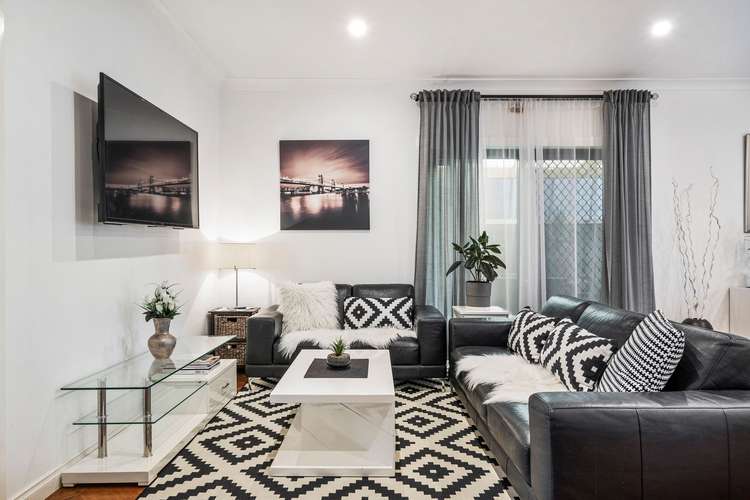
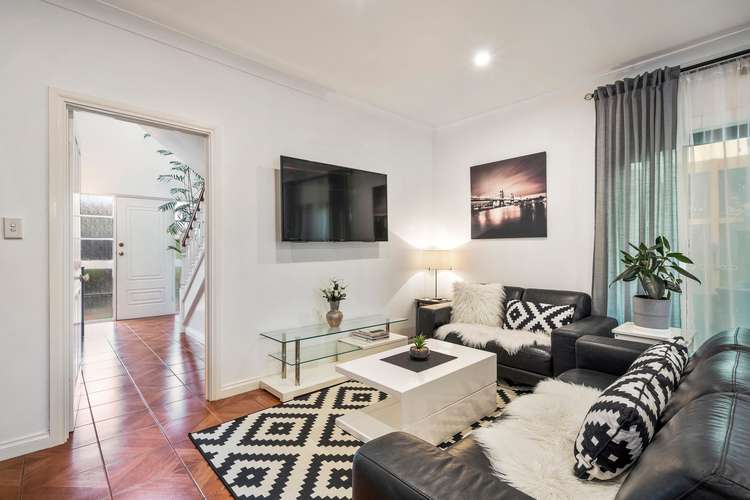
2/12 Ashford Road, Keswick SA 5035
$900,000
- 4Bed
- 2Bath
- 2 Car
- 250m²
House for sale
Home loan calculator
The monthly estimated repayment is calculated based on:
Listed display price: the price that the agent(s) want displayed on their listed property. If a range, the lowest value will be ultised
Suburb median listed price: the middle value of listed prices for all listings currently for sale in that same suburb
National median listed price: the middle value of listed prices for all listings currently for sale nationally
Note: The median price is just a guide and may not reflect the value of this property.
What's around Ashford Road
House description
“Expansive Easy Care Living - Low Maintenance Allotment”
Quietly nestled at the rear of a peaceful allotment, and offering extensive formal and casual living spaces across a delightful 4 bedroom design, this modern 2 story home offers quality fittings and a fresh and modern decor, ideal for the established family who desire a near city fringe lifestyle.
Enjoy the location benefits of being so close to the city, with public transport easily reached and modern shopping facilities close at hand.
Tiled floors, fresh neutral tones and LED downlights greet us as we enter to an expansive foyer area, providing a welcome statement that immediately impresses.
Receive your guests in a spacious living room with dining area adjacent, a great formal zone for those who like to entertain or the perfect 2nd living space for the growing family.
For everyday casual relaxation a combined kitchen/meals offers ample space the entire family, with a stylish modern kitchen overlooking. Cook in style with refreshing amenities featuring frosted glass splashback's, stone look bench tops, wide breakfast bar, double sink, stainless steel appliances, crisp white cabinetry, rollout pantry and ample cupboard space.
Step outdoors and enjoy alfresco entertaining on a synthetic lawn covered patio with a high opaque covered gabled over, offering extensive outdoor living all year-round. At the end of a hard day step into the heated 4 person spa bath and let the city blues melt away.
Upstairs boasts 4 spacious bedrooms, all of good proportion, all with fresh quality carpets and ceiling fans. A bright main bathroom features deep relaxing bath and separate toilet, plus there is a separate 2nd bathroom for those busy school and work mornings.
A double carport with auto roller doors will accommodate the family cars while split system and evaporative cooling ensures a constant comfortable year-round environment.
Briefly:
* Expansive, low maintenance home in great city fringe location
* Easy access to public transport, local shopping and the city
* Both formal and casual zones across and generous ground floor
* Formal living room and adjacent formal dining room both with ceiling fans
* Open plan family/meals with kitchen overlooking
* Kitchen features modern and appealing amenities
* Synthetic lawn, opaque covered pergola with 4 person spa bath, ceiling fan and gas heater
* 4 generous bedrooms, all with cathedral ceilings, quality carpets and ceiling fans
* Bedroom 1 with built-in robe
* Bright upper bathroom with deep relaxing bath
* 2nd bathroom to the ground floor
* Split system and evaporative cooling
* Impressive entrance foyer with stunning staircase
* Ample storage area
* Security roller shutters to all windows
* Double carport with auto roller doors
Perfectly located on the western city fringe residential zone with access to the city and all desirable amenities at your disposal.
Quality unzoned local primary schools include Richmond Primary, Goodwood Primary School, Sturt Street Community School & Cowandilla Primary School. The zoned high schools are Adelaide Botanic High School and Adelaide High School.
Access to the Adelaide Parklands belt is easily obtained using bicycle or pedestrian access via the Western Bikeway. Quality shopping can be found at Kurralta Plaza or Centro Hilton with the Adelaide CBD and the Central Market at your doorstep.
Zoning information is obtained from www.education.sa.gov.au Purchasers are responsible for ensuring by independent verification its accuracy, currency or completeness.
Disclaimer: As much as we aimed to have all details represented within this advertisement be true and correct, it is the buyer/ purchaser's responsibility to complete the correct due diligence while viewing and purchasing the property throughout the active campaign.
Ray White Norwood/Grange are taking preventive measures for the health and safety of its clients and buyers entering any one of our properties. Please note that social distancing will be required at this open inspection.
Property Details:
Council | West Torrens
Zone | HDN 0 Housing Diversity Neighbourhood\\
House | 222sqm(Approx.)
Built | 1996
Council Rates | $1,004.70 pa
Water | $TBC pq
ESL | $261.40 pa
Building details
Land details
What's around Ashford Road
Inspection times
 View more
View more View more
View more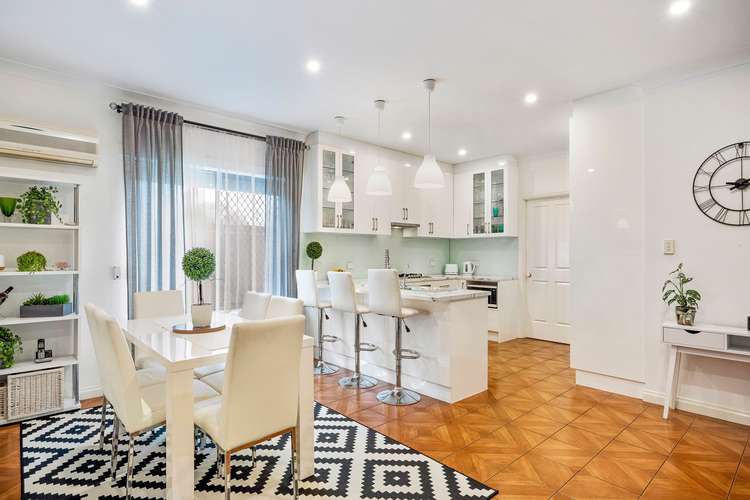 View more
View more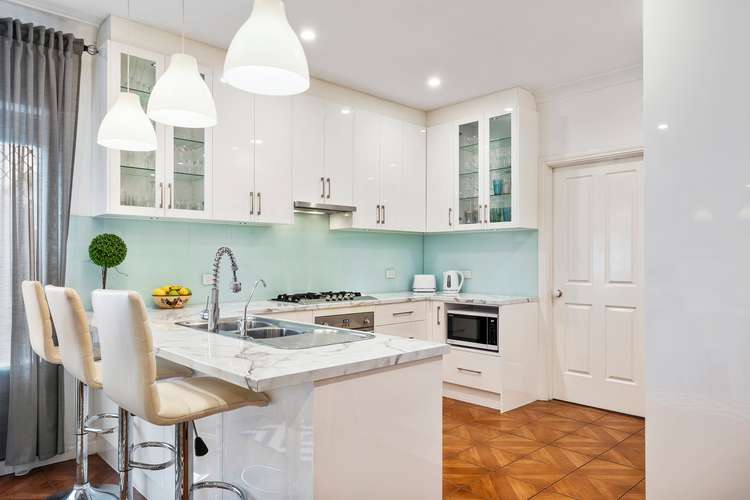 View more
View moreContact the real estate agent

Joe Hibeljic
Ray White - Norwood
Send an enquiry

Nearby schools in and around Keswick, SA
Top reviews by locals of Keswick, SA 5035
Discover what it's like to live in Keswick before you inspect or move.
Discussions in Keswick, SA
Wondering what the latest hot topics are in Keswick, South Australia?
Similar Houses for sale in Keswick, SA 5035
Properties for sale in nearby suburbs
- 4
- 2
- 2
- 250m²