Price Undisclosed
5 Bed • 3 Bath • 3 Car • 1034m²
New
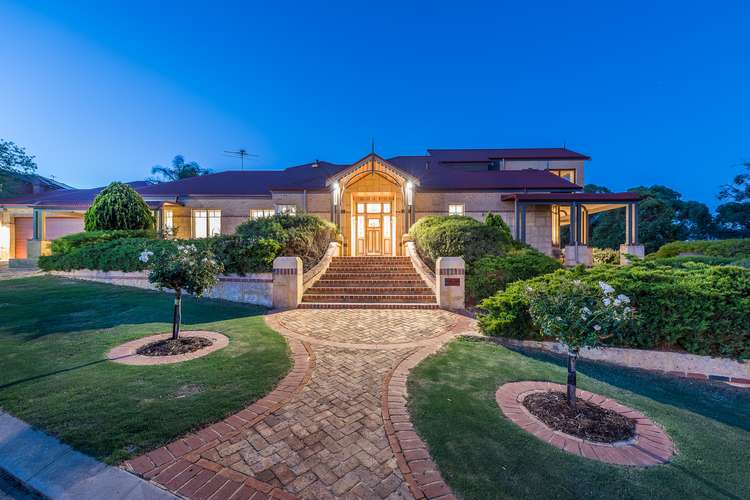
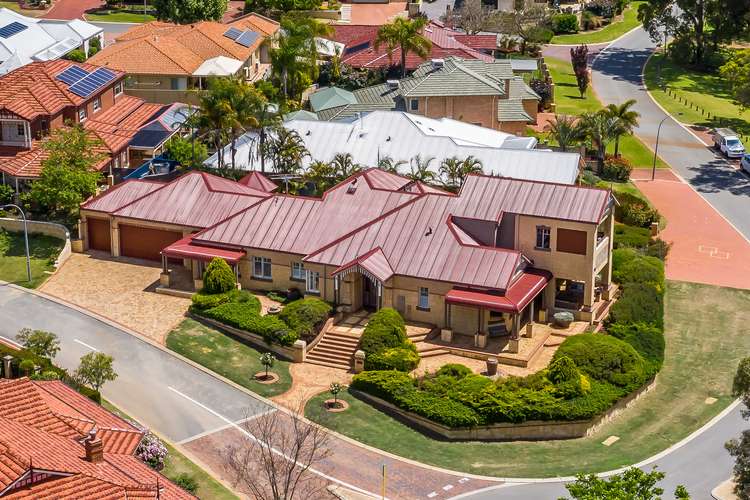
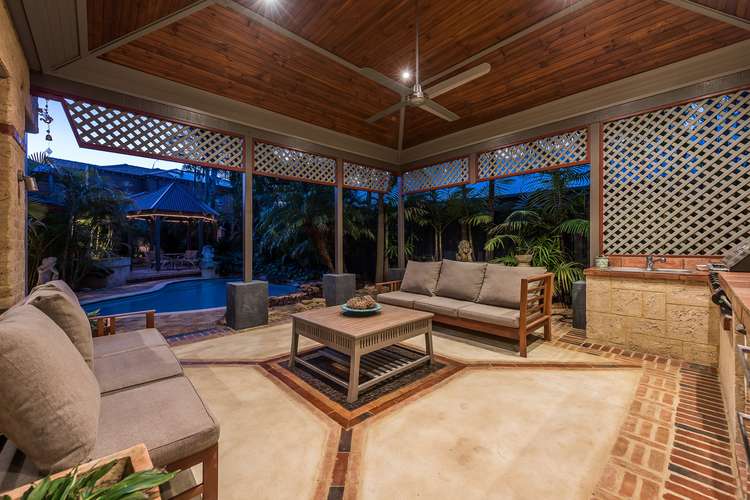
Sold
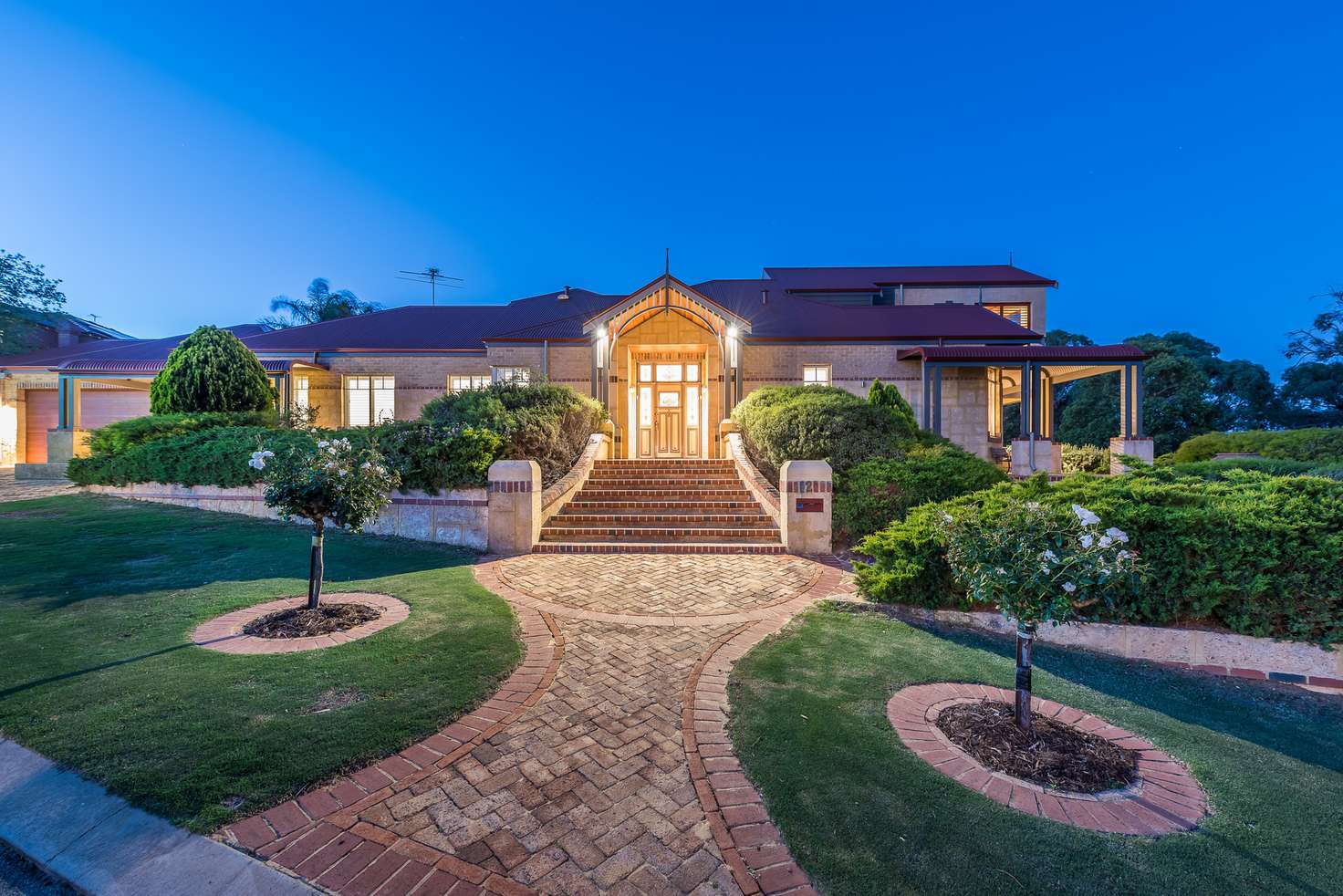


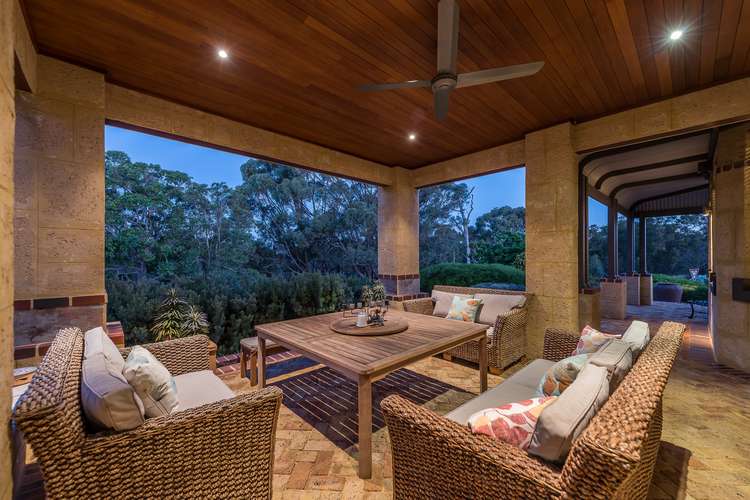
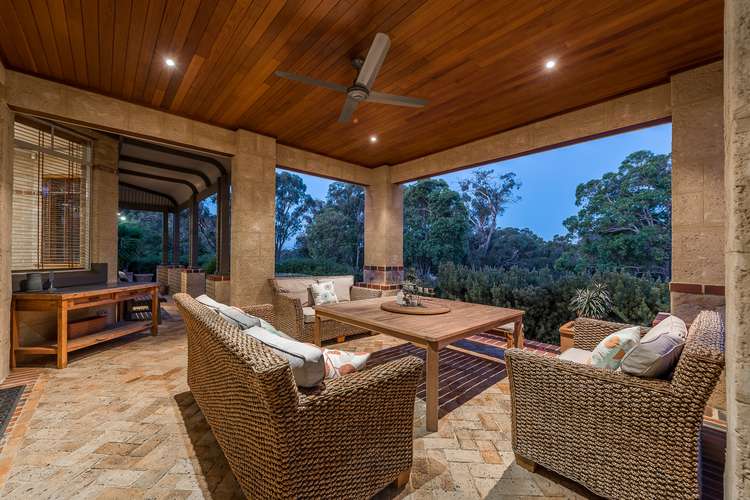
Sold
2 Olsen Court, Woodvale WA 6026
Price Undisclosed
- 5Bed
- 3Bath
- 3 Car
- 1034m²
House Sold on Tue 19 Nov, 2019
What's around Olsen Court

House description
“UNDER OFFER BY NICK & JO”
Nick & Jo are honoured & excited to welcome you to this very distinctive home at 2 Olsen Court.
For Sale by Closing Date Sale - Absolutely all offers will be presented on Tuesday 19th November at 5:30pm
*Our Sellers reserve the right to sell prior to the Closing date*
ON THE MARKET FOR THE FIRST TIME EVER BY ITS ORIGINAL OWNERS!
Nestled in a tightly-held pocket with an iconic "Woodvale Waters" location and perched on a huge corner cul-de-sac block, this stunning and spacious home is the majestic backdrop to the picturesque walking trails and the flourishing wildlife of tranquil Yellagonga Regional Park. This exquisite 5 bedroom 3 bathroom two-storey haven - combines the best of both Hamptons and Colonial-style living and will provide the entire family with something to appreciate and cherish for years to come. A sprawling green outlook from almost every window in the house is an added bonus.
Features include, but are not limited to:
• Originally built in 1998 on a massive 1,034sqm block with a scenic parkland vista the front alfresco-entertaining area, is linked by gleaming American Oak floorboards off the sunken lounge room to the wraparound bull-nose entry verandah, which encompasses the reticulated landscaping to lush lawns and the perennial evergreen established gardens.
• From entering the stunning leadlight entrance door through the arched hallway, most of your casual time will be spent congregating within the expansive central open-plan family, dining and kitchen which overlooks the tranquil poolside entertainment area. Features include a huge Silestone bench top with breakfast bar for quick meals, standard and pull-out pantries, a five-burner Blanco gas cooktop, two separate Blanco ovens with integrated microwave and sleek Blanco dishwasher. Beautiful Hampton style cabinetry with quality tap & cupboard hardware completes the gourmet kitchen.
• Outside to the rear lies a main entertaining alfresco with virtual "second" kitchen (complete with sink, fridge and built-in mains-gas Beef Eater barbecue). Two separate gazebos – one with its own poolside deck for relaxation, a shimmering below-ground swimming pool and trickling garden water feature to help set the mood.
• Comprising large bedrooms throughout, the downstairs master ensemble incorporates a breathtaking morning outlook to wake up to, walk-in fitted out wardrobe and updated ensuite bathroom comprising of charming "his and hers" twin vanity basins with glass bowls and a walk-in rain shower leading to a separate two-way powder room from the master-suite.
• Completing the other ground-level area is the large games/sunroom with slate floor tiles and glistening pool views. Three other bedrooms are all with built-in robes and a stylish main bathroom has separate shower, bathtub and charming vanity. The quality laundry features a giant full-height walk-in linen press/broom cupboard, over-head and under-bench cupboards, as well as access into a two-way powder room that is ideal for pool use when everybody's feet are wet. And don't forget the home office with storeroom and its own separate external access (great for any home business) via a feature side entrance leadlight door.
• Past the laundry and through the gorgeous French-door is the huge three-car remote-controlled garage where high ceilings and plenty of room for storage meets a powered workshop with work bench and ample shelving. Any man's dream. There is also an additional separate storeroom and outdoor access to the rear "utility" area.
• Back inside nearby the inviting gas fireplace and family area, built-in seating leads to the stunning Hampton staircase which takes you upstairs to the generous activity/sitting/computer area and built-in two-person work station at the top of the staircase. Through to the majestic Theatre Room which boasts integrated audio speakers, sits a movie-style screen and projector for the ultimate cinema-style experience, including DVD shelving/storage. The Bar area and access out on to a stunning slate "sunrise" balcony makes this the perfect place to have that evening drink overlooking the tree-lined panoramic park views, while the timber look shutters will protect you on those cold winter nights.
• An additional versatile upper-level fifth bedroom or "teenager's retreat" looking over the leafy pool area below, is complete with its own semi-ensuite access to a character-laden "third" bathroom with shower, toilet and vanity.
• Very high storage capacity throughout. Other extras include a large under-stair storeroom-come-wine cellar. Daikin reverse-cycle air-conditioning (additional reverse-cycle cassettes situated both upstairs and in the ground-floor family room). Soaring ceilings with feature decorative cornices and character trimmings, colonial skirting boards and white plantation shutters. Additional roof/attic storage space off the upstairs activity room, ducted vacuuming, security-alarm system and LED lighting throughout. Quality carpets to the bedrooms and upstairs theatre, timber lining to the front portico and alfresco areas. Beautiful French doors link and shut off separate zones inside. Feature garden mosaics, a hidden elevated garden shed and multiple internal and external ceiling fans.
Firmly entrenched within the sought-after catchment zones for both North Woodvale Primary School and Woodvale Secondary College, this unique property is also perfectly located to nearby major Lakeside Joondalup and Westfield Whitford Shopping Centres. Add the Woodvale Tavern, local shopping at Woodvale Boulevard, family restaurants, beautiful parks, sporting facilities, and Woodvale Library - all within walking distance. Convenient bus stops, make the freeway and Edgewater, or Whitfords Train Station close by. Not to mention the close proximity to glorious swimming beaches, Hillarys Boat Harbour and the upcoming Ocean Reef Marina making this the perfect location.
Property features
Study
Toilets: 3
Land details
Property video
Can't inspect the property in person? See what's inside in the video tour.
What's around Olsen Court

 View more
View more View more
View more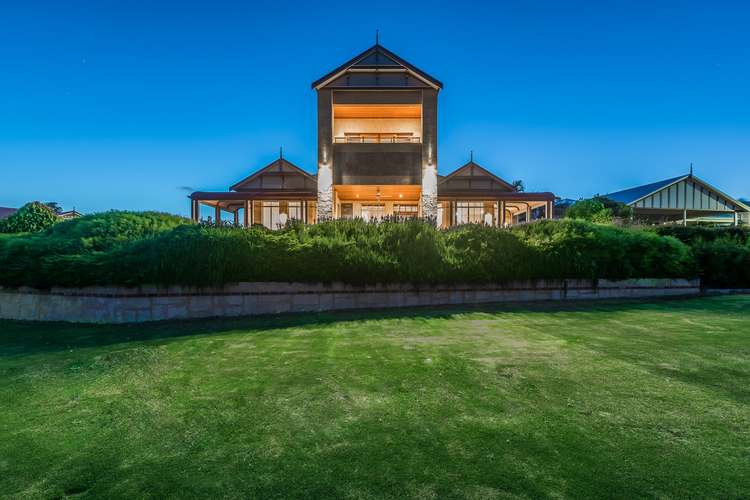 View more
View more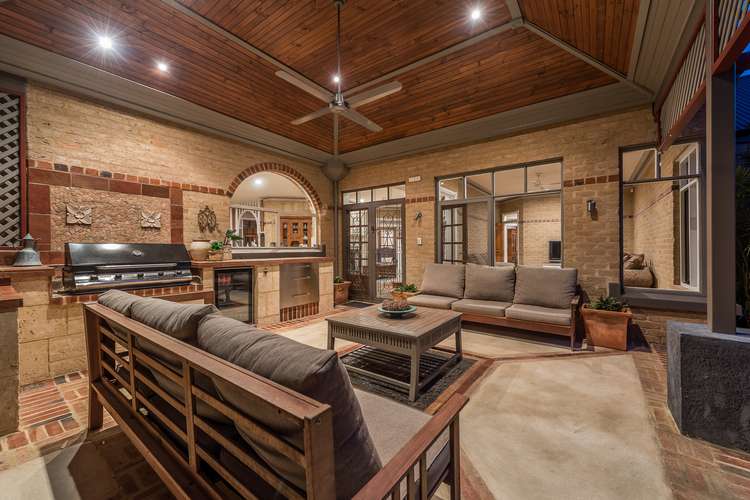 View more
View moreContact the real estate agent

Nick Luca
Thought Leaders Real Estate
Send an enquiry

Agency profile
Nearby schools in and around Woodvale, WA
Top reviews by locals of Woodvale, WA 6026
Discover what it's like to live in Woodvale before you inspect or move.
Discussions in Woodvale, WA
Wondering what the latest hot topics are in Woodvale, Western Australia?
Similar Houses for sale in Woodvale, WA 6026
Properties for sale in nearby suburbs

- 5
- 3
- 3
- 1034m²
