$440,000
3 Bed • 1 Bath • 3 Car • 927m²
New
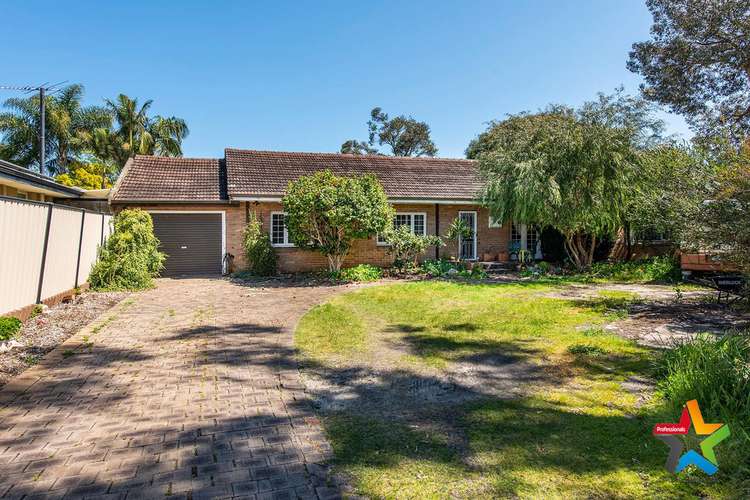
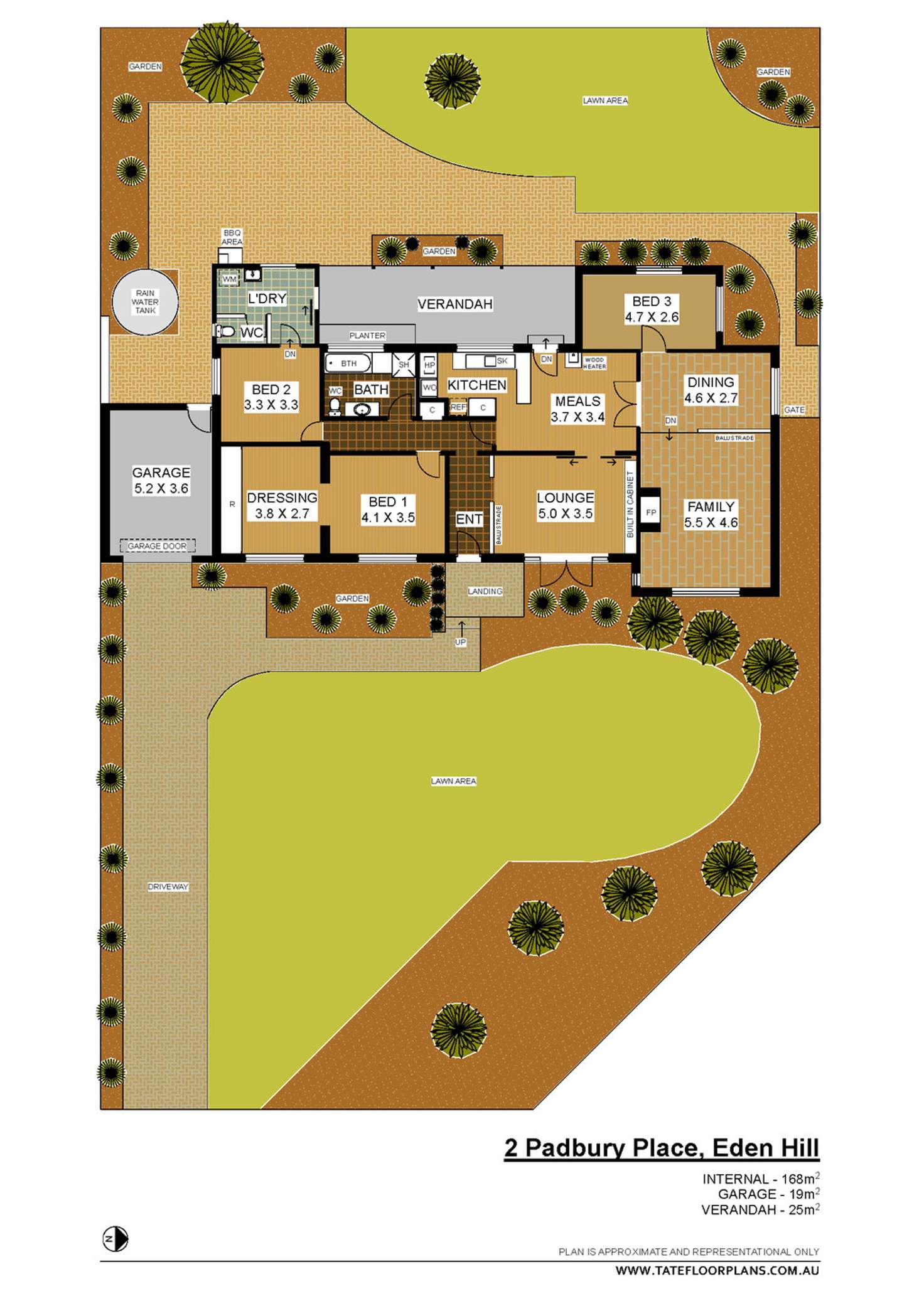
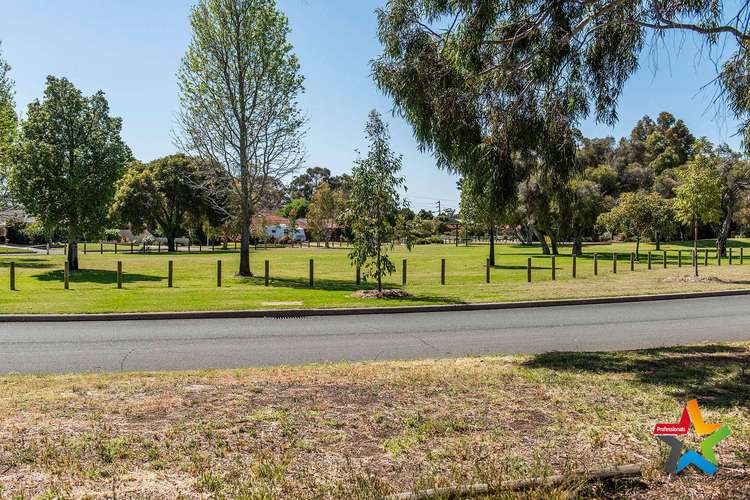
Sold
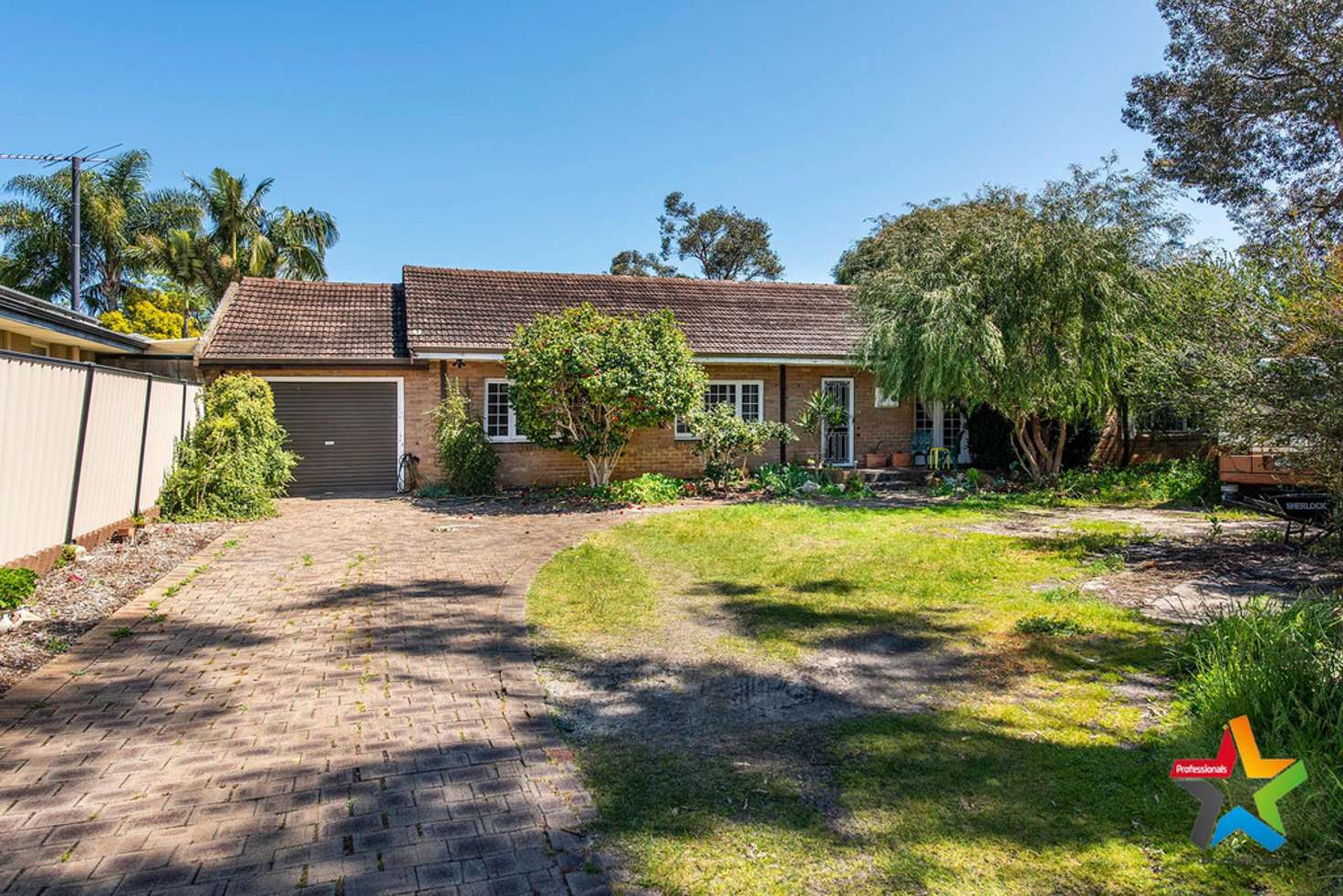


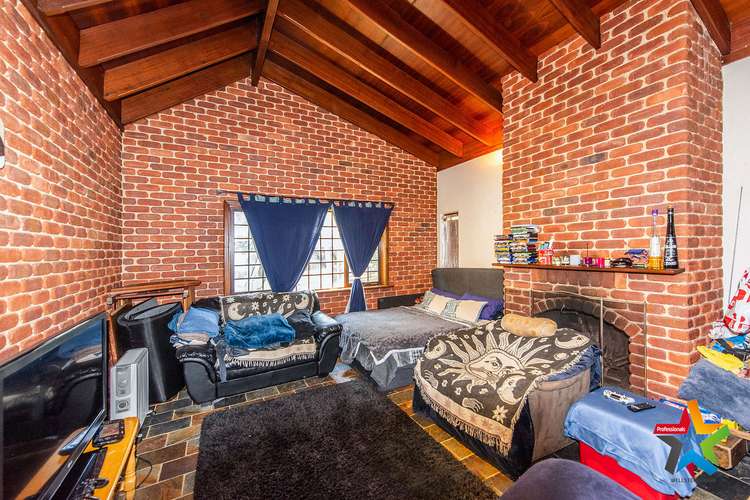
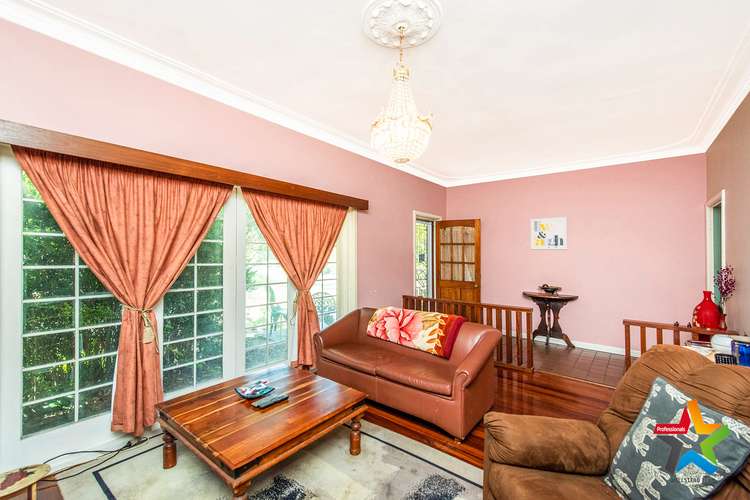
Sold
2 Padbury Place, Eden Hill WA 6054
$440,000
- 3Bed
- 1Bath
- 3 Car
- 927m²
House Sold on Tue 6 Oct, 2020
What's around Padbury Place
House description
“**HOME OPEN CANCELLED**”
Perfectly located and set on a HUGE 927m2 Block, this Spacious circa 1950's Brick & Tile home offers a variety of options including revamping the original house and making the very best use of the ample space available both inside & out, or do your sums and utilize the large parcel of land to it's fullest development potential (subject to approvals etc).
Either way the land is in a beautiful, family-friendly spot - right opposite a lovely park, and sits less than 200 metres from Jubilee Reserve so it's a wonderful spot to raise kids and enjoy the most of this fabulous location.
The actual house is by no means small, offering two completely separate living zones internally with a cosy Front Lounge being a great spot to enjoy some peace & quiet, boasting Double French doors to divide the space from the Kitchen/Meals area if required, and four good-sized paneled windows providing nice views out to the front yard.
A central kitchen with electric hotplates and an updated Westinghouse wall oven provides an adequate space to cook up a storm, with a casual Meals area and pot belly stove (plus a gas bayonet) making a good spot for most of your normal dining requirements.
Another set of French doors leads through to a large sunken Family Room with Fireplace and lovely High raked ceilings & exposed timber features, with a Formal Dining Room adjoining and providing an additional space to gather for meals with friends, or utilize this space as a study area.
The Master Bedroom is larger than you'd expect, boasting views to the front garden and an archway opening to a spacious private dressing room with full-height cupboard space.
Bedroom-2 opens through to the Laundry & 2nd WC, with a 3rd Bedroom providing additional accommodation.
Step outside to a great space to enjoy the sunshine with grassed areas, garden beds and a covered Patio. There's a garage with roller door for undercover parking, with a storage area under the main roof, and heaps of room to park additional vehicles out the front, as the current residents do.
ADDITIONAL INFORMATION;
- Built approximately 1955
- Corner Block: Zoned R17.5/25
- Front Porch
- Tiled Entrance
- Security Doors to front & rear
- Polished Timber Floorboards & Skirting boards
- Decorative Ceilings & Cornices
- Gas Bayonet + Pot Belly heater
- Skylights to Kitchen & Meals area
- Main Bathroom with WC
- 2nd WC in Laundry area
- Gas instant Hot water system
- Single Garage with manual Roller door
- Block size: 927m2 approx
Talk to us today to discuss your options with this great property.
Surrounded by other well-loved homes, the location is perfect;
* Approx 20-25 minutes to Perth CBD
* 10-15 minutes to Airports
* 5 minutes to the Swan River
* Less than 10 minutes to the magnificent Swan Valley wineries & restaurants
* Just a few minutes to both Bassendean & Guildford town centres, with ample cafes, bars & restaurants to choose from
* Approximately 10 minutes to Morley Galleria & 12 minutes to Midland Gate
Make the time to view this property soon as it's priced right and won't last long.
Call Denise Wellstead or Leanne Glossop to arrange a tour, or check the website for our next scheduled Home Open time.
Property features
Toilets: 2
Other features
Built-In Wardrobes, Close to Schools, Close to Shops, Close to Transport, GardenLand details
Property video
Can't inspect the property in person? See what's inside in the video tour.
What's around Padbury Place
 View more
View more View more
View more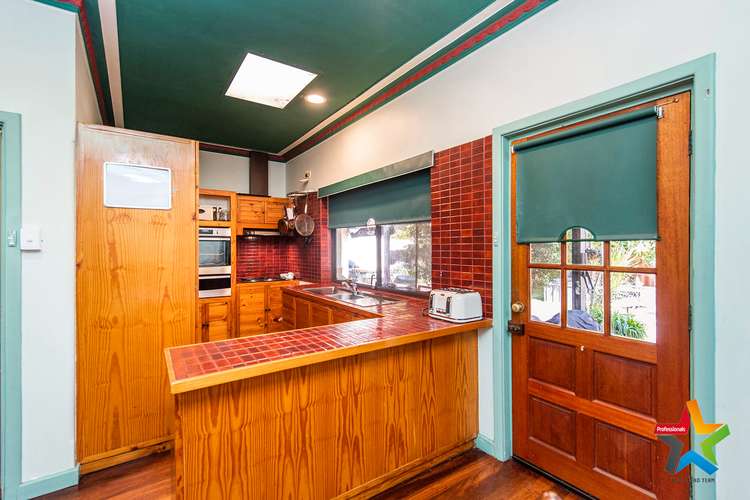 View more
View more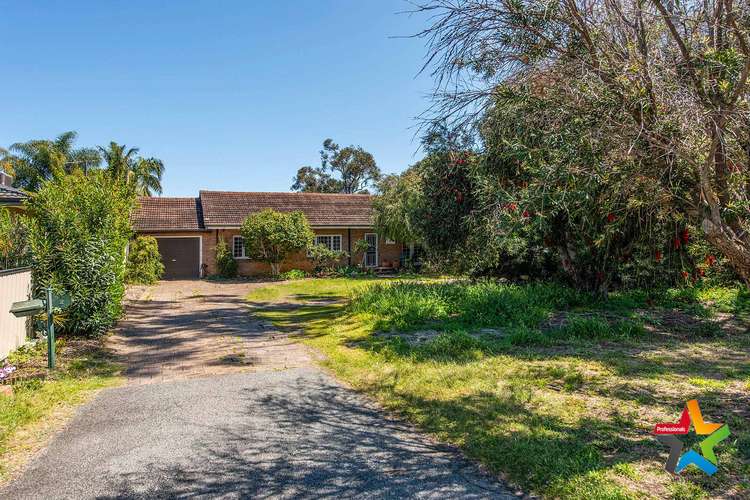 View more
View moreContact the real estate agent

Denise Wellstead
Professionals - Wellstead Team
Send an enquiry

Agency profile
Nearby schools in and around Eden Hill, WA
Top reviews by locals of Eden Hill, WA 6054
Discover what it's like to live in Eden Hill before you inspect or move.
Discussions in Eden Hill, WA
Wondering what the latest hot topics are in Eden Hill, Western Australia?
Similar Houses for sale in Eden Hill, WA 6054
Properties for sale in nearby suburbs
- 3
- 1
- 3
- 927m²
