Price Guide $3,100,000
6 Bed • 5 Bath • 6 Car • 481m²
New
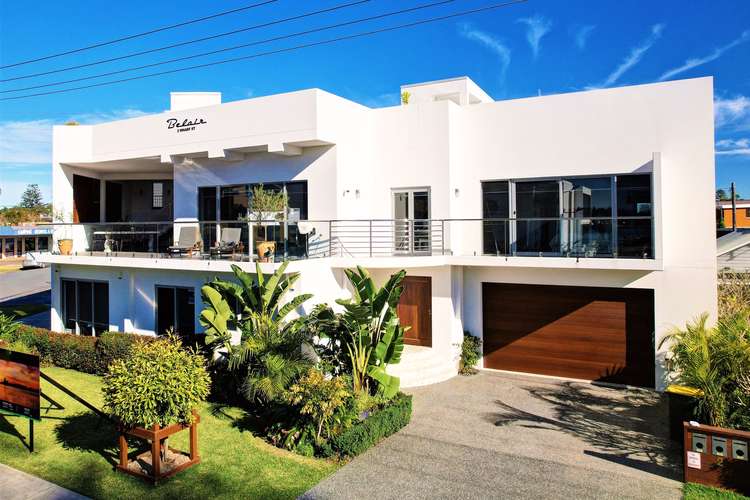
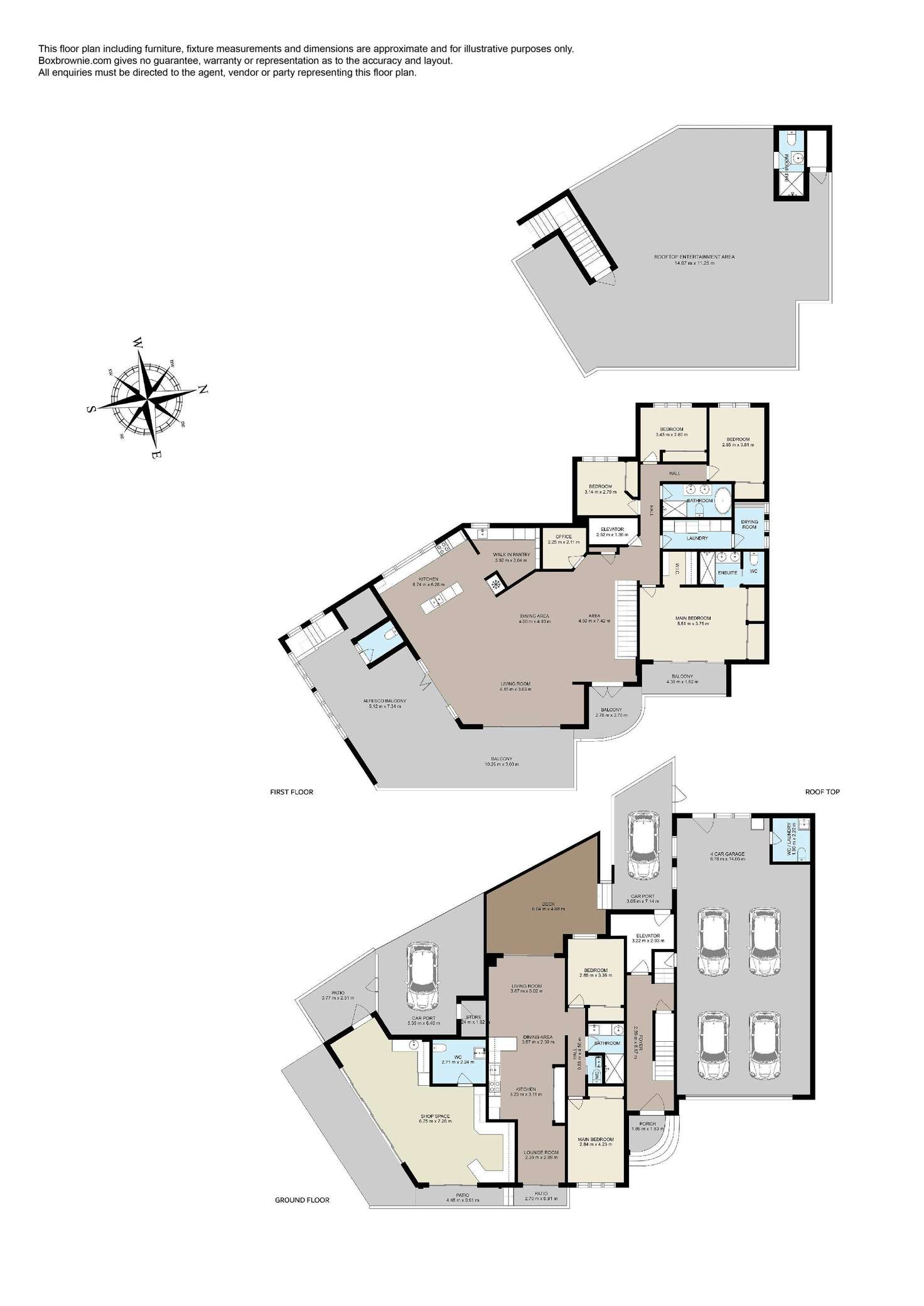
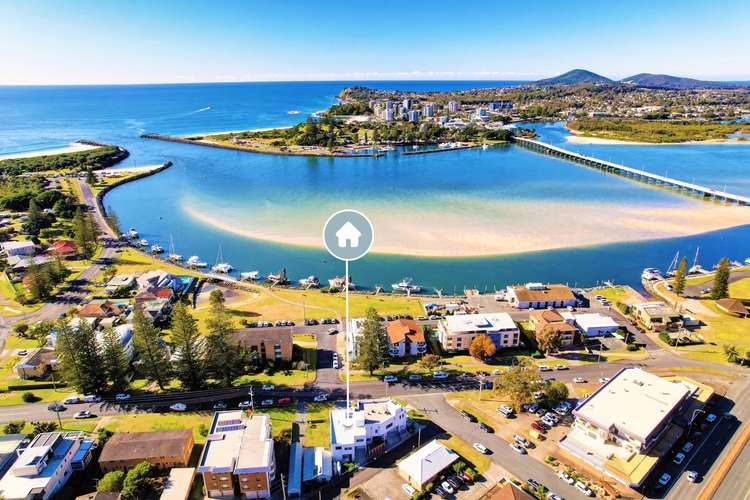
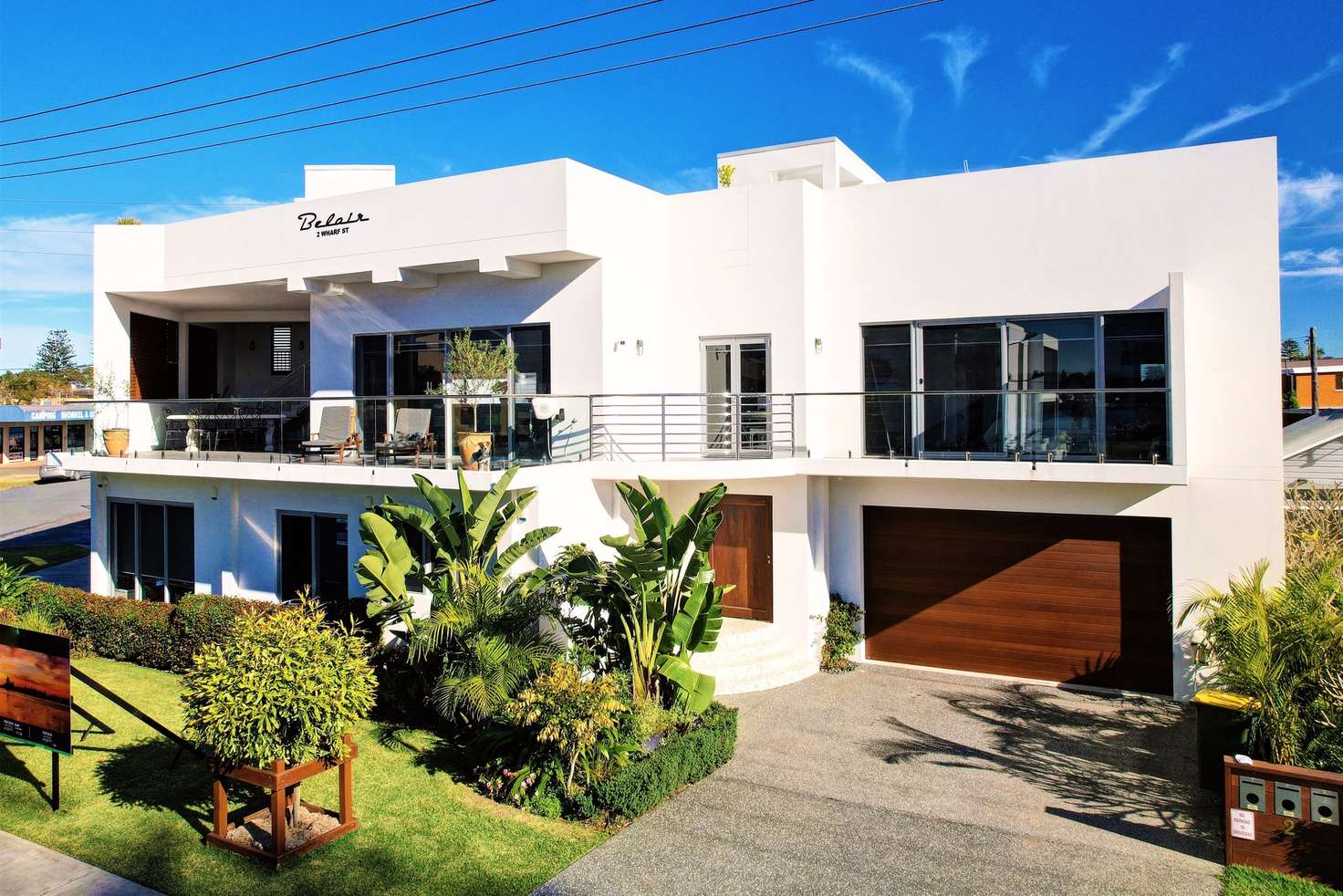


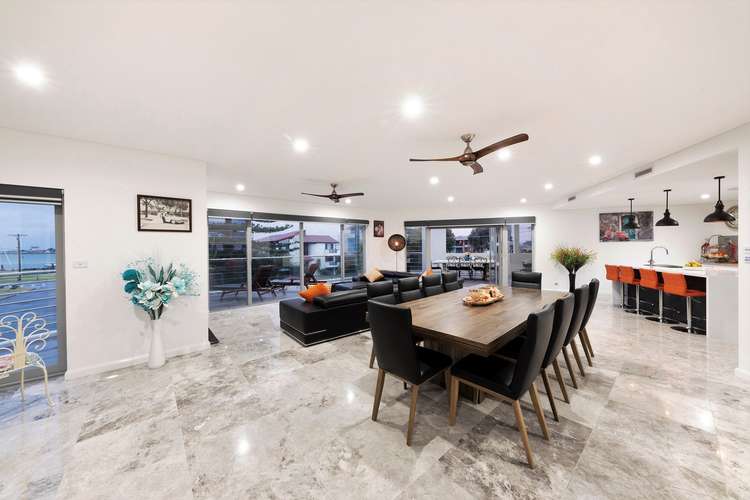
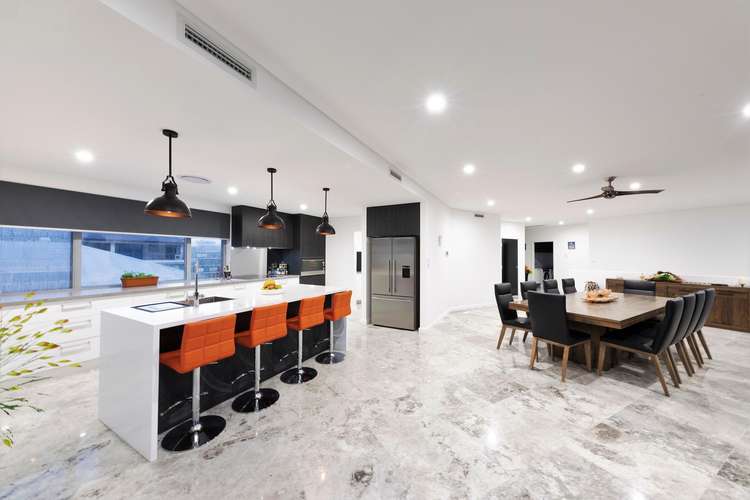
2 Wharf Street, Tuncurry NSW 2428
Price Guide $3,100,000
- 6Bed
- 5Bath
- 6 Car
- 481m²
House for sale
Home loan calculator
The monthly estimated repayment is calculated based on:
Listed display price: the price that the agent(s) want displayed on their listed property. If a range, the lowest value will be ultised
Suburb median listed price: the middle value of listed prices for all listings currently for sale in that same suburb
National median listed price: the middle value of listed prices for all listings currently for sale nationally
Note: The median price is just a guide and may not reflect the value of this property.
What's around Wharf Street
House description
“'Belair' - The Wonder Of Wharf Street!”
- 'Belair' is a truly special property located in the heart of Tuncurry
- Comprising a 4 bedroom residence, 2 bedroom unit plus a commercial space
- Upon entry you appreciate that no expense has been spared in completing this home
- Ideally located within walking distance of the Lake, Rockpool, Clubs and Tuncurry CBD
- Built over 3 levels the home enjoys wonderful views of Wallis Lake
- The main residence comprises the second floor with access to the rooftop terrace
- The residence includes a vast open plan living, dining and kitchen area
- Featuring high end cabinetry and appliances the kitchen is an entertainer's dream
- Butler's pantry includes walls of storage and completes the magnificent kitchen
- The spacious living area opens to both a covered and open outdoor entertaining area
- The balcony enjoys magnificent sunrises and is a great morning sun trap
- Also benefitting from balcony access and Lake views is the main bedroom
- The spacious room features both walk-in and built-in robes and ensuite
- Bedrooms 2, 3 and 4 all include built-in robes and ceiling fans
- The main bathroom includes a feature stand-alone tub and separate shower
- An office is also included on this level, plus laundry and drying room
- The huge rooftop terrace is the ideal entertaining area and features its own bathroom
- The residence features ducted air conditioning and quality finishes throughout
- An oversized 4+ car garage, with high clearance, services the main residence
- The ground floor retail office includes an open plan showroom, kitchenette and bathroom
- Also located on the ground floor is a lovely 2 bedroom fully self-contained unit
- Ideal as an AirBnB or permanent rental, it could also work beautifully with the retail space
- The unit features generous living areas and a private rear courtyard
- Both bedrooms include built-in robes and ceiling fans
- The bathroom includes laundry facilities and the unit is serviced by an air conditioner
- The design allows for the rooftop area to be converted to another apartment (STCA)
- A lift-well is built into the floorplan from ground floor to the terrace
- Rarely does a property of this quality and versatility come onto the market.
DISCLAIMER: The information contained in the advertising of this property is based on information provided to the agents, and the vendor and agents expressly disclaim any liability arising therefrom. The accuracy of the information cannot be guaranteed, and prospective purchasers should make their own enquiries and form their own judgement as to these matters.
Property features
Alarm System
Balcony
Built-in Robes
Courtyard
Deck
Dishwasher
Ducted Cooling
Ducted Heating
Fully Fenced
Outdoor Entertaining
Remote Garage
Rumpus Room
Secure Parking
Toilets: 6
Other features
Area Views, Close to Schools, Close to Shops, Close to Transport, Disabled Access, High ClearanceCouncil rates
$1580 QuarterlyLand details
Property video
Can't inspect the property in person? See what's inside in the video tour.
What's around Wharf Street
Inspection times
 View more
View more View more
View more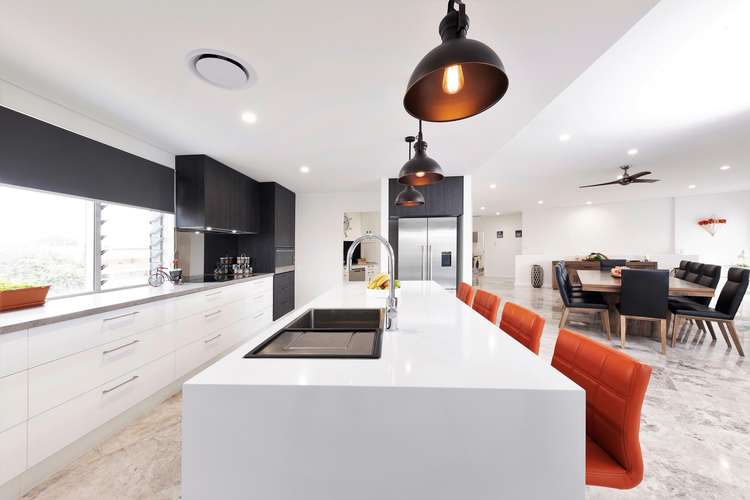 View more
View more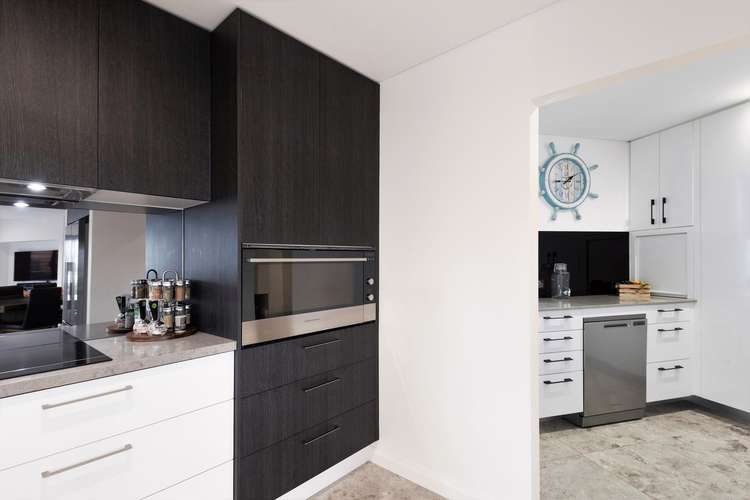 View more
View moreContact the real estate agent

Ashley Hollingsworth
Elders Real Estate - Forster
Send an enquiry

Nearby schools in and around Tuncurry, NSW
Top reviews by locals of Tuncurry, NSW 2428
Discover what it's like to live in Tuncurry before you inspect or move.
Discussions in Tuncurry, NSW
Wondering what the latest hot topics are in Tuncurry, New South Wales?
Similar Houses for sale in Tuncurry, NSW 2428
Properties for sale in nearby suburbs
- 6
- 5
- 6
- 481m²