Price Undisclosed
4 Bed • 2 Bath • 3 Car • 701m²
New

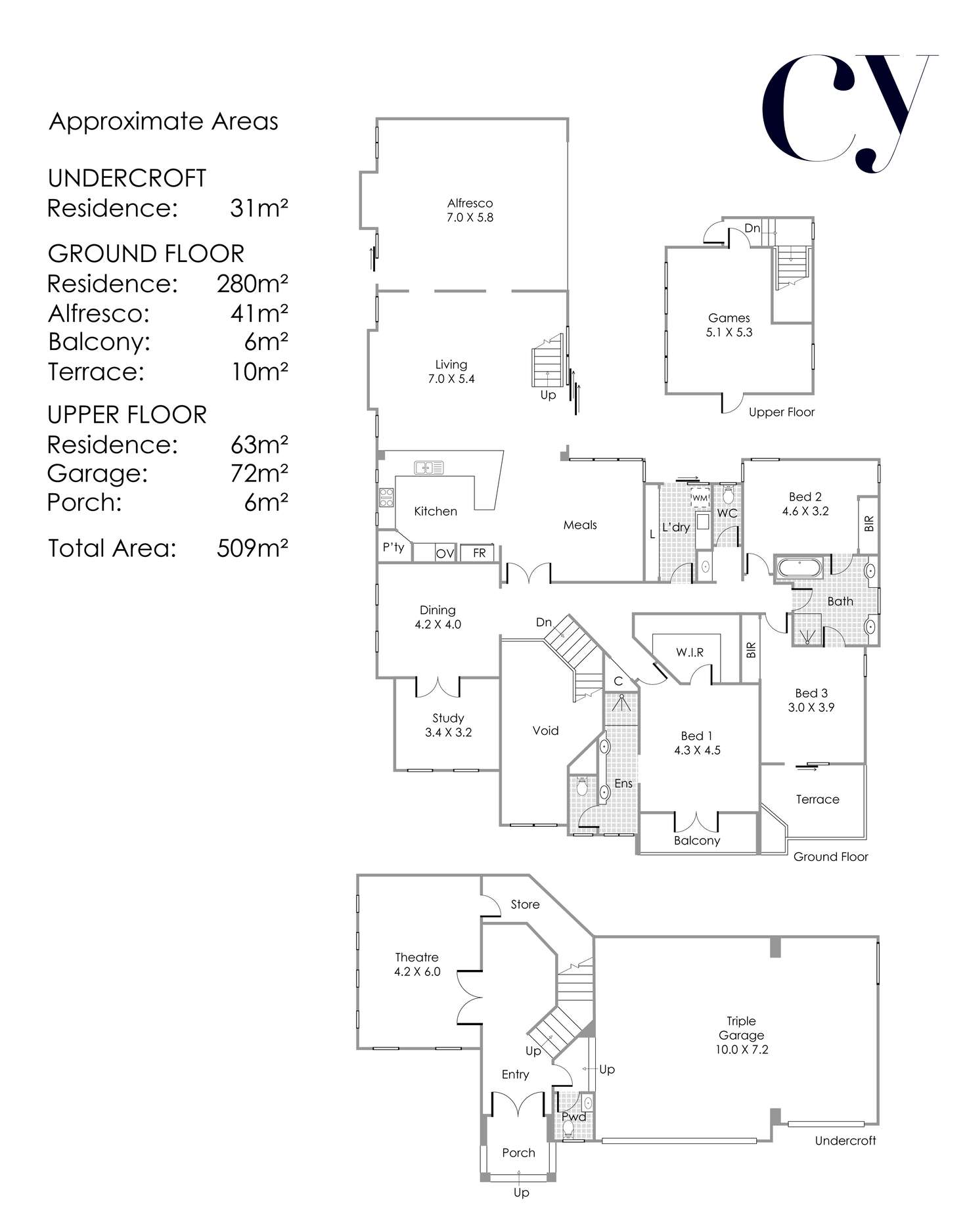
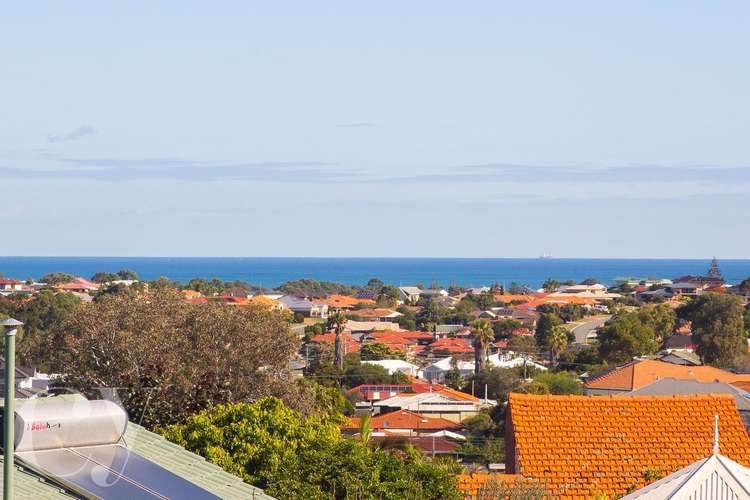
Sold




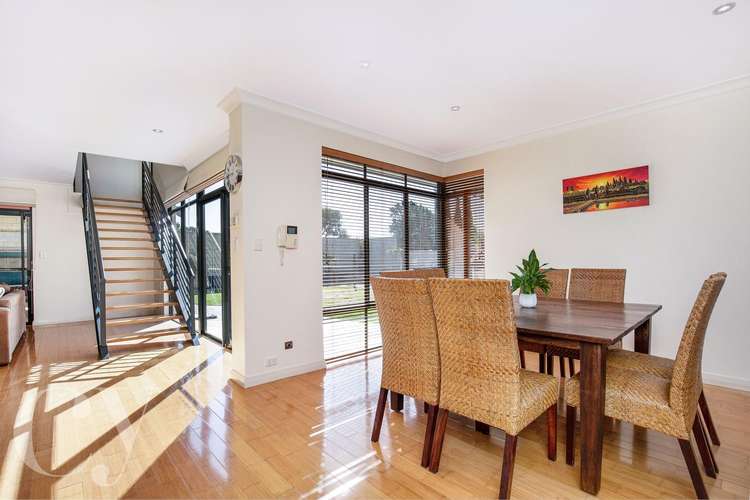
Sold
20 Kennedy Way, Padbury WA 6025
Price Undisclosed
- 4Bed
- 2Bath
- 3 Car
- 701m²
House Sold on Tue 21 Sep, 2021
What's around Kennedy Way

House description
“Grand Family Home With Stunning Ocean Views”
This breathtaking home with a commanding street presence and amazing sea views, in family-friendly Padbury, is a rare find. You can't help but notice it as you drive up the street – three spacious stories, well-maintained gardens, and multiple balconies offer a glimpse of the exceptional accommodation that awaits inside.
Entering via street level, you'll find a triple garage, storage undercroft, and powder room. Also on the lower floor is the theatre room, complete with dramatic double doors, grand coffered ceiling, and stylish downlights – you'll never need to go to the cinema again!
The main living zone is upstairs, with entertainer's kitchen boasting sleek, modern cabinetry and stainless-steel appliances, ample storage in the form of a corner pantry and floor-to-ceiling wine rack, and a meals nook overlooking the garden for daily dining.
There's also a separate, formal dining room that's perfect for special occasions, adjoining the study or fourth bedroom.
You can relax in comfort year-round in the spacious lounge, thanks to split system air conditioning and heating and an overhead ceiling fan. The open staircase to the third storey gives the main living area a real industrial-chic vibe, proving this functional family home can still deliver on style.
Outside, picture yourself relaxing in the covered alfresco zone with water feature, or taking a dip in the spa. There's plenty of space for the kids to enjoy too, on the neat lawn or paved areas.
The master suite is complete with a generous walk-in robe, ensuite with double vanity, and access to a private balcony, along with a split system unit and ceiling fan.
Two further bedrooms with built-in robes are serviced by a second bathroom with convenient three-way entry, and terrace access via bedroom three. On the top floor, a completely separate games room or second lounge would make the ideal man cave or teenager's retreat.
With several state and Catholic schools and plenty of green spaces, including MacDonald Park and Forrest Park, Padbury is a great place to raise a family. There's also an array of local dining options and medical facilities, and Whitford City Westfield is just a short drive away.
This property truly has everything you'll ever need, in a great location with unbeatable views. Get in touch with us today to arrange an inspection – it won't be on the market for long!
• Stunning family home with breathtaking sea views
• Triple garage, undercroft, powder room at street level
• Theatre room with double doors and coffered ceiling
• Entertainer's kitchen with modern cabinetry, stainless-steel appliances
• Corner pantry and floor-to-ceiling wine rack
• Meals nook and separate formal dining room
• Spacious lounge with system AC and ceiling fan
• Master suite with walk-in robe, ensuite, private balcony
• Two further bedrooms with built-ins, second bathroom
• Fourth bedroom, study, or playroom
• Top floor games room, man cave, or teenager's retreat
• Undercover alfresco zone with water feature and spa
Council Rates: Approx $2,368.36 per annum
Water Rates: Approx. $1,415.21 per annum
Disclaimer:
The particulars of this listing has been prepared for advertising and marketing purposes only. We have made every effort to ensure the information is reliable and accurate, however, clients must carry out their own independent due diligence to ensure the information provided is correct and meets their expectations.
Property features
Ensuites: 1
Living Areas: 2
Toilets: 3
Building details
Land details
What's around Kennedy Way

 View more
View more View more
View more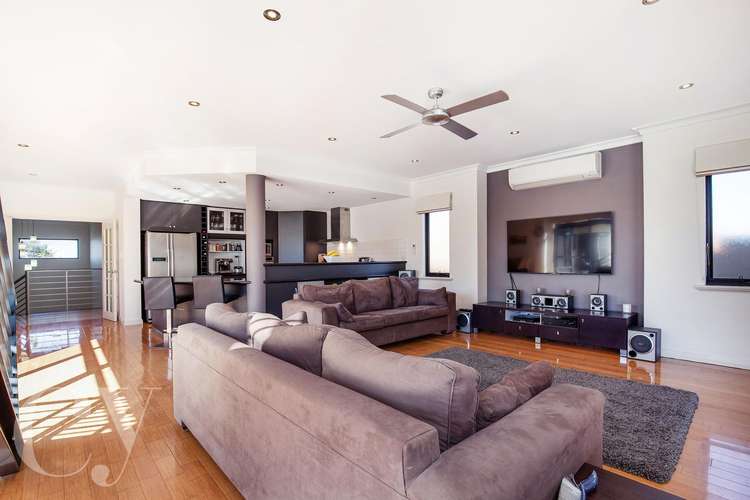 View more
View more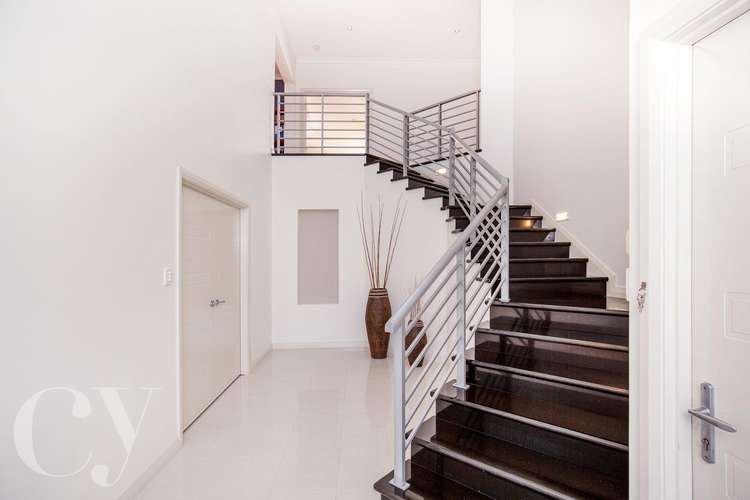 View more
View more
