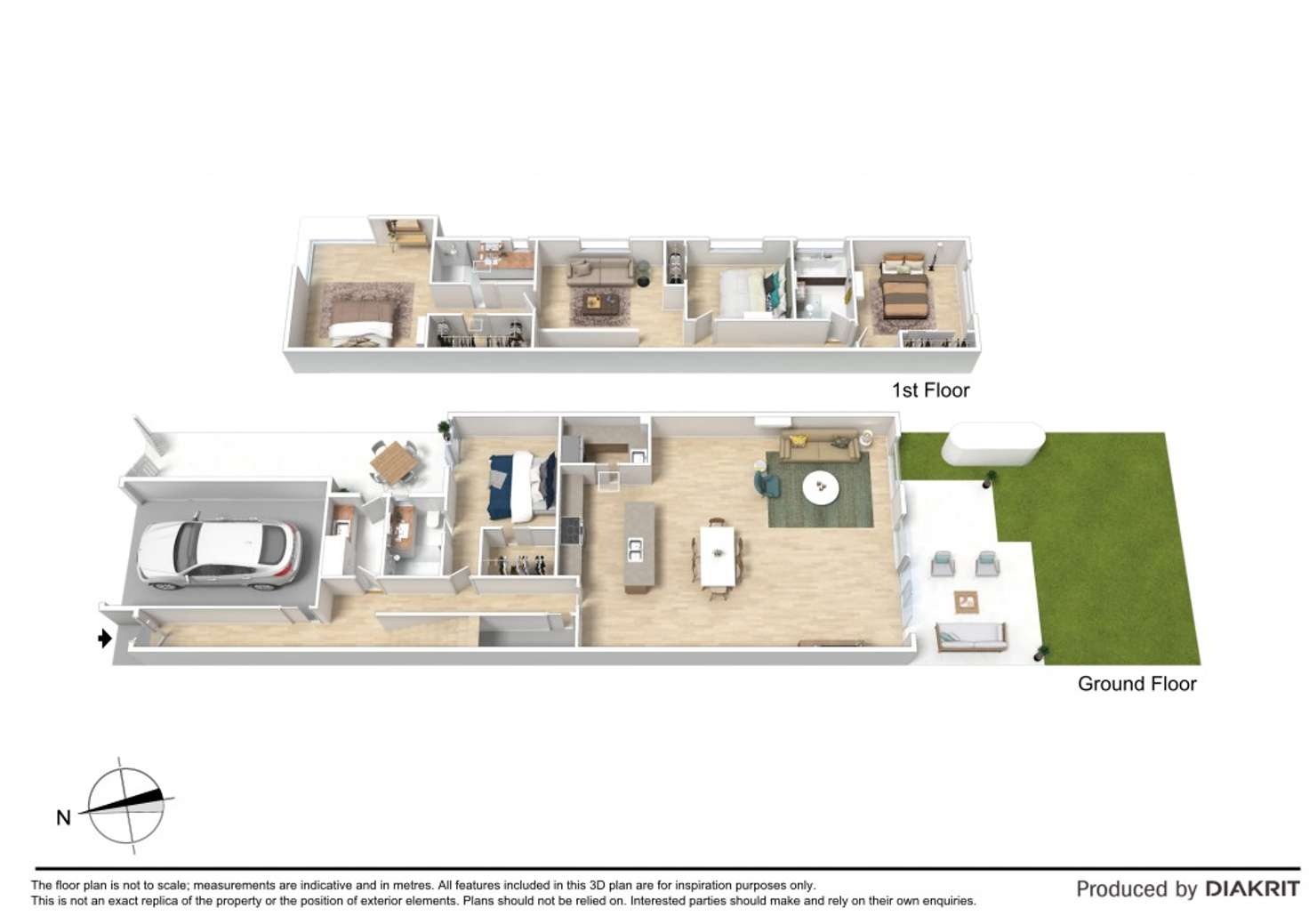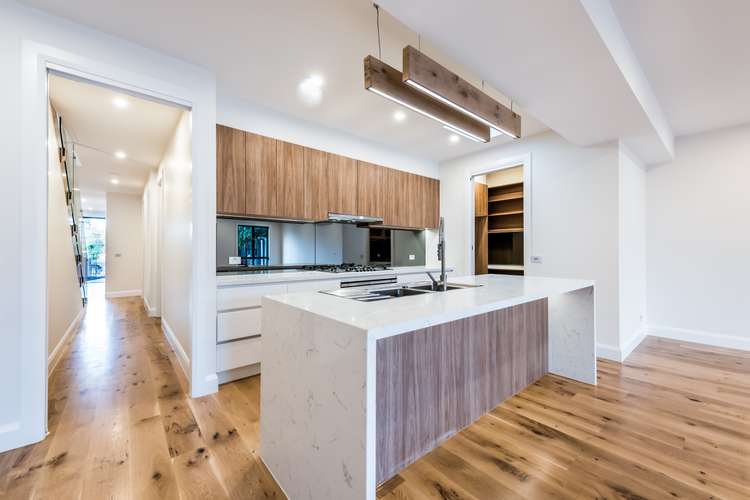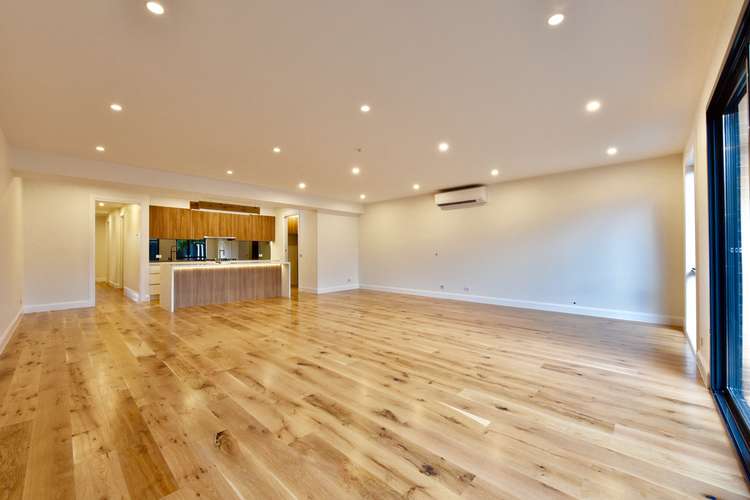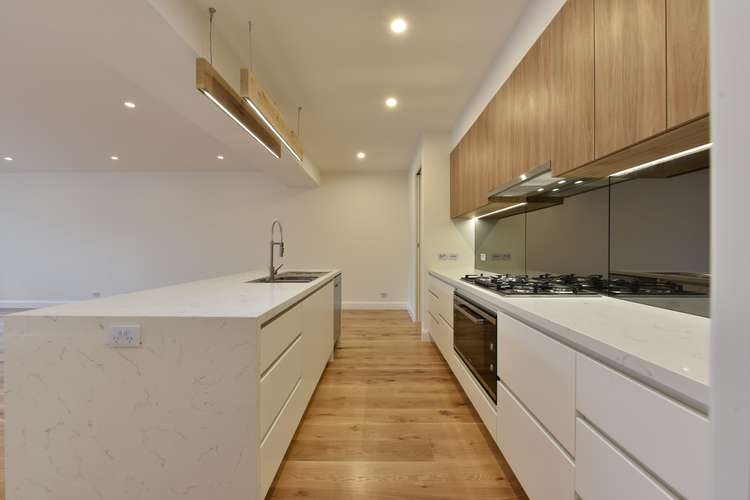$1095 per week
4 Bed • 3 Bath • 2 Car
New



Leased





Leased
208b Thomas Street, Hampton VIC 3188
$1095 per week
- 4Bed
- 3Bath
- 2 Car
Townhouse Leased on Wed 27 Feb, 2019
What's around Thomas Street
Townhouse description
“Brand New, Luxury 4 Bedroom Townhouse In A Prime Location”
THIS PROPERTY HAS NOW BEEN LEASED
CLICK ON THE EXTERNAL LINK AT THE BOTTOM OF THE AD TO USE THE VIRTUAL FURNISH FEATURE.
The team at Your Property Manager are proud to present this brand new, flawlessly designed family home with quality modern appointments & the landscaping yet to be completed.
Offering 4 bedrooms, with the option of a ground floor Master bedroom with ensuite, or the ideal home office.
Perfect for a family looking for space & comfort in a fantastic locale.
Luxurious, contemporary additions and seamless indoor/outdoor flow - this superb home is ideal for relaxed Bayside family living.
Boasting the following features on the ground floor:-
- Smart door & doorbell system with key-less entry
- Wide entrance foyer & hall with recessed wall gallery niches
- Gourmet kitchen with over-sized island bench featuring Carrera Bianco 40mm stone bench-tops, double sink, quality soft close cabinetry, integrated bins, stainless steel Bosch appliances including 900mm gas 6 burner cook-top, electric oven & a dishwasher
- Separate butler's pantry with sink, sensor lighting, open storage shelves & plumbed fridge space
- Light & bright open plan living & dining room with stacked glass sliding doors opening to the rear entertaining alfresco deck - ideal for Summer BBQ's
- Light & bright potential Master bedroom or home office/study with fully fitted walk-in robes and it's own entrance from the side-way making it a private zone
- Beautifully appointed ensuite with over-sized walk-in shower, heated flooring & towel rail, plus mirrored storage
- Good sized laundry with fantastic storage, stone benchtops & external access to the side-way with clothesline
- Timber staircase with slip resistant coating & great under-stair storage
- Single remote lock up garage with internal access & an additional car space in the driveway, along with a further vehicle or trailer parking area behind secure side gates
- Low maintenance rear yard with a compact grassed area
- Smart sprinkler system connected to rainwater tank
Boasting the following features on the first floor:-
- Convenient teenagers or kids retreat/living area with cable management system for wall hung TV's
- Light & bright Master bedroom with feature in-wall niche & fully fitted walk-in robes
- Beautifully appointed ensuite with walk-in shower, heated flooring & towel rail, plus mirrored storage
- Two further bedrooms, both carpeted and of great size with built-in mirrored robes & split system heating & cooling in each room
- Well-appointed central family bathroom offering separate bath & shower with quality fixtures & fittings including a heated towel rail
Additional features include off-street driveway parking, split system heating & cooling units throughout, ducted vacuum with kitchen kicker, designer lighting & feature skylights, fully landscaped (low maintenance) yards, stunning solid American Oak timber flooring throughout the ground level and double glazed windows for thermal comfort.
Stroll to Bluff Road shops and the supermarket.
Choose to shop, dine or train it to work from your pick of the local villages - Sandringham, Highett or Hampton.
Minutes to the best schools, childcare facilities, Southland, golf courses, parks, play & sporting facilities and of course the beach.
This one is a 'must see' for those wishing to enjoy the Bayside lifestyle without the weekend maintenance.
Lease terms:-
12+ months lease
6 week bond required
Pets considered on application
Arrange an inspection time that suits you!
Simply click on the blue 'Book Inspection' button to arrange a suitable viewing time, or use the 'Email Agent' facility.
Enter your full details and a link will be sent to you enabling you to register for one of the available times that suit YOU.
If no one registers for an inspection time, the inspection may not go ahead.
By registering, you will INSTANTLY be informed of any updates, changes or cancellations to your appointment. You MUST enter your details to book an inspection time.
For more information about this property, call the friendly and professional Leasing Team at Your Property Manager on 0411 318 747. We'd love to help you find your new home.
What's around Thomas Street
Inspection times
Contact the property manager

Carolyn Wright
Your Property Manager
Send an enquiry

Nearby schools in and around Hampton, VIC
Top reviews by locals of Hampton, VIC 3188
Discover what it's like to live in Hampton before you inspect or move.
Discussions in Hampton, VIC
Wondering what the latest hot topics are in Hampton, Victoria?
Similar Townhouses for lease in Hampton, VIC 3188
Properties for lease in nearby suburbs
- 4
- 3
- 2