$1,020,000
5 Bed • 2 Bath • 8 Car • 4051m²
New


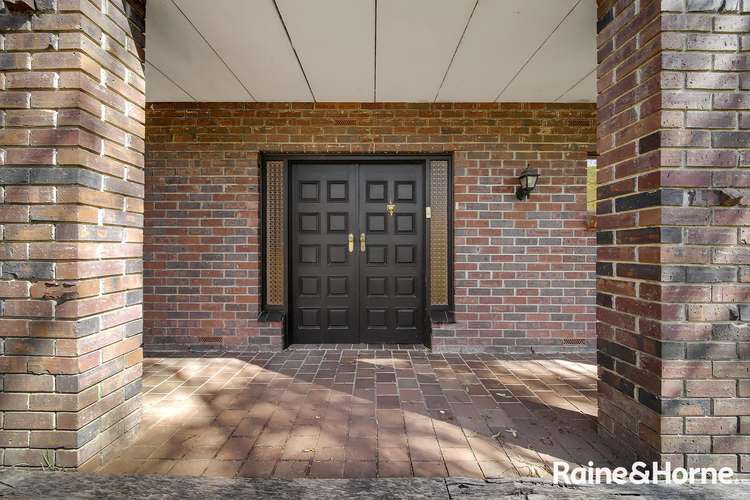
Sold
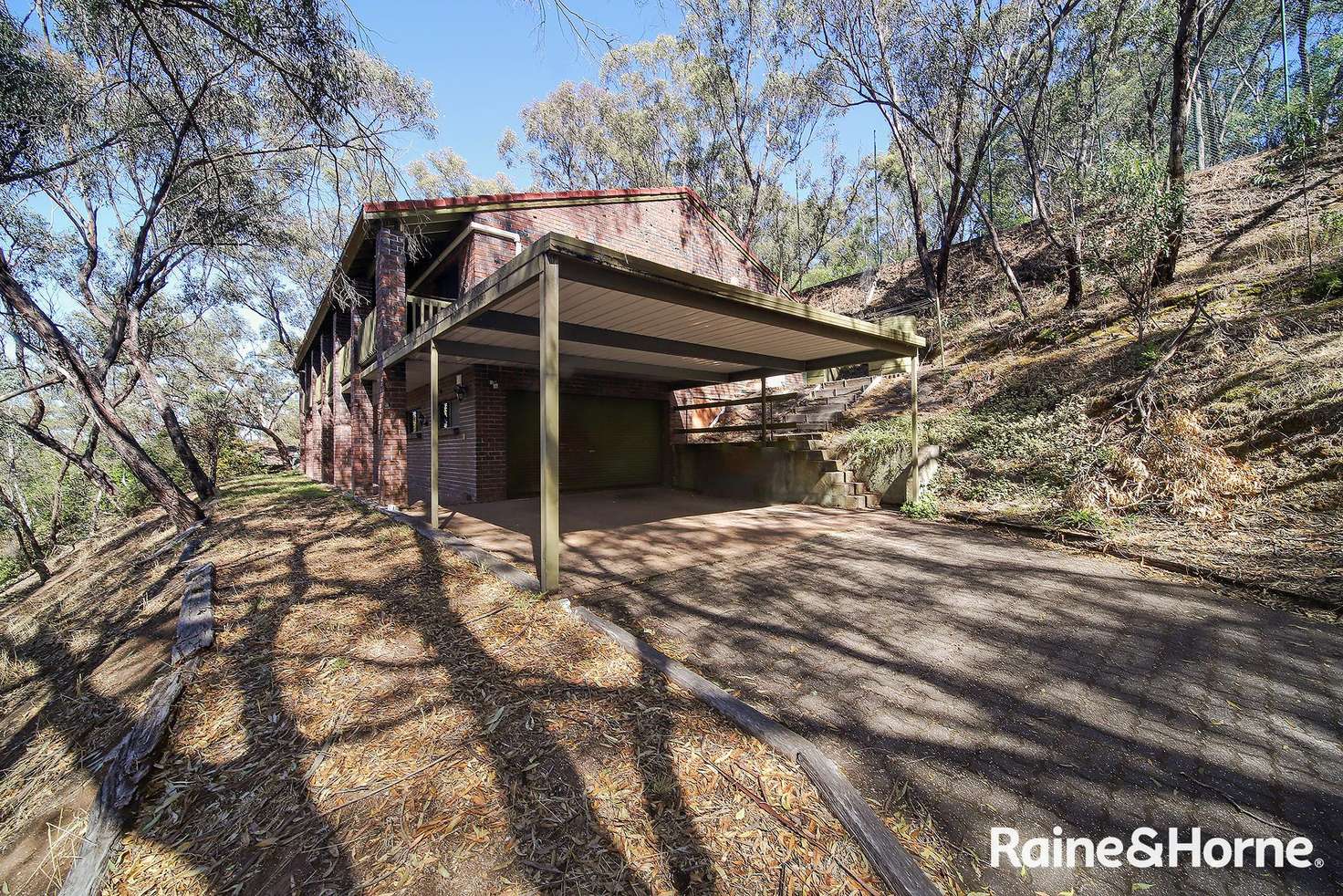


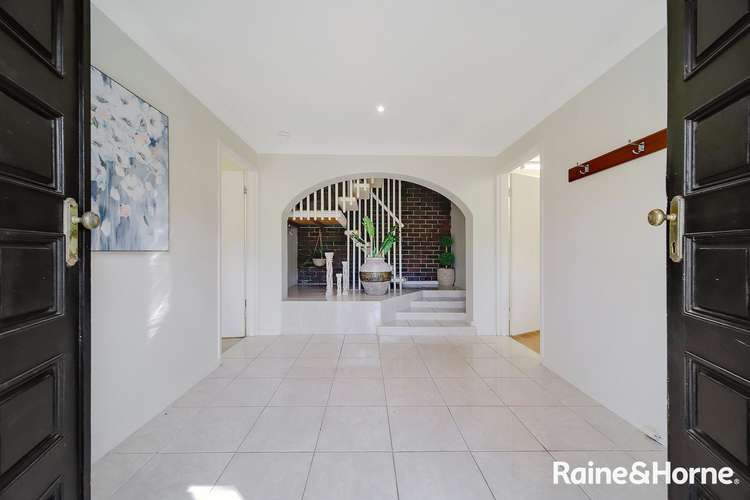
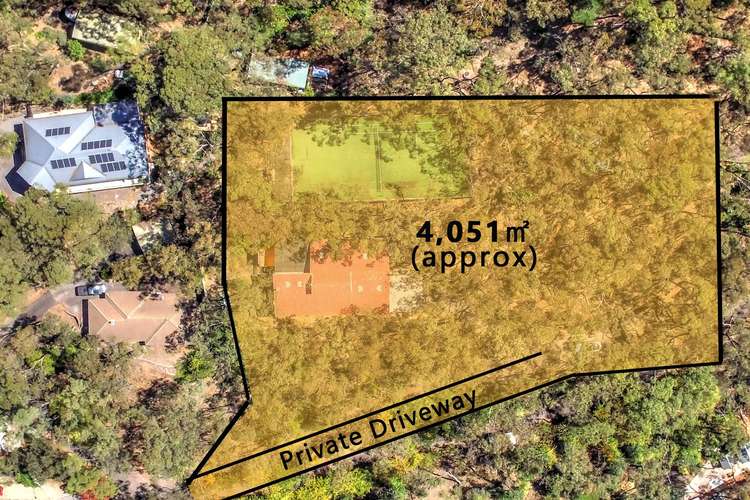
Sold
21 Ash Avenue, Belair SA 5052
$1,020,000
- 5Bed
- 2Bath
- 8 Car
- 4051m²
House Sold on Mon 30 May, 2022
What's around Ash Avenue
House description
“The Quintessential of Belair- Private Tennis Court- 4051sqm (app) of Hill Living!”
A unique opportunity to secure a very special 4,051sqm (app) parcel of land with a custom designed three storey solid brick home. A luxurious lifestyle, surrounded by natural bushland and box gum trees with the extravagance of an artificial lawn tennis court around 195sqm in size (app).
Locate in the tranquil neighbourhoods of the Adelaide Hills with a flourishing outlook, you can enjoy the lovely summer nights on your private balcony and enjoy the views along with the bird life and occasional Koala. The suburb of Belair has 10 parks covering nearly 54% of the total area. Households in Belair are primarily couples with children and are in professional occupation. This stylised family home is close to quality schools, Belair National Park and only approx. 15 minutes to the CBD or Brighton beach. It is also extremely convenient with Marion shopping down the hill (13 minutes' drive).
This spacious elevated family home has three storeys, offering a versatile floorplan and high raked ceilings. You can access the family living room on the first floor by passing a lobby on the ground floor and then go up through the Zigzag floating metal banister stairs. The first-floor features boasting racked ceilings, which provides up to 4.5m height to some rooms at this level. The magnificent nearly 30sqm (app) master bedroom with EnSite and walk in robe and other two bedrooms have floor to ceiling windows, which provide a fantastic leafy green outlook and extraordinary treetop views, as well as bathing the interior with natural light. The second floor has a small room you can use as a study room or bedroom and a storage room.
The stunning Jag kitchen is equipped with a walk-in-pantry, island bench with smooth granite countertop, stainless-steel Bosch appliances and ample storage space ready for you to cook up a storm. A large pergola over the back-deck entertaining area ticks the box of the Adelaide Hills lifestyle. The perfect space to site back and relax.
Features we love:
- Open plan, large living areas with tranquil outlook
- Racked ceilings, exposed brick walls & character galore
- 4 bedrooms plus study/ Fifth bedroom include 3 spacious bedrooms open onto surrounding balcony, all with built in robes
- Large Jag modern kitchen equipped with stainless steel Bosch appliances & granite bench tops & walk in pantry
- 2 bathrooms Ensuite with double vanity & corner SPA bath
- Fantastic entertaining deck with BBQ area
- Reverse cycle air-conditioning and Huge slow combustion hearting
- Double lock up garage and additional undercover parking for 2 cars
- All weather Artificial lawn tennis court
- 1-acre leafy allotment ( 4051sqm approx)
*Disclaimer: Neither the Agent nor the Vendor accept any liability for any error or omission in this advertisement.
Any prospective purchaser should not rely solely on 3rd party information providers to confirm the details of this property or land and are advised to enquire directly with the agent in order to review the certificate of title and local government details provided with the completed Form 1 vendor statement.
Property features
Ensuites: 1
Toilets: 2
Building details
Land details
What's around Ash Avenue
 View more
View more View more
View more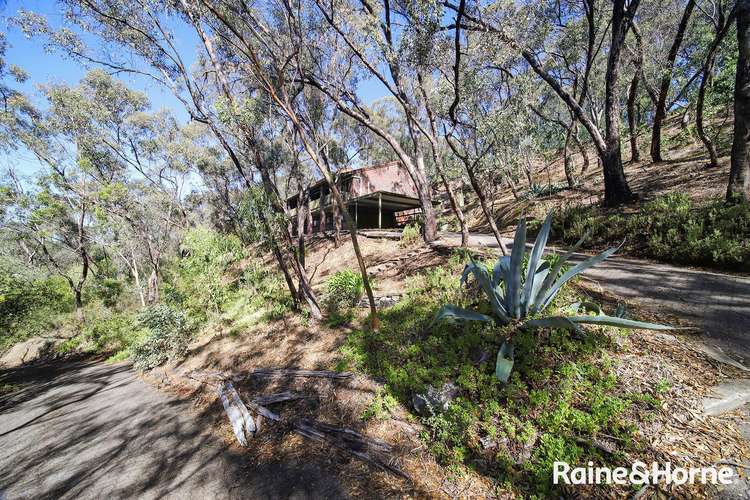 View more
View more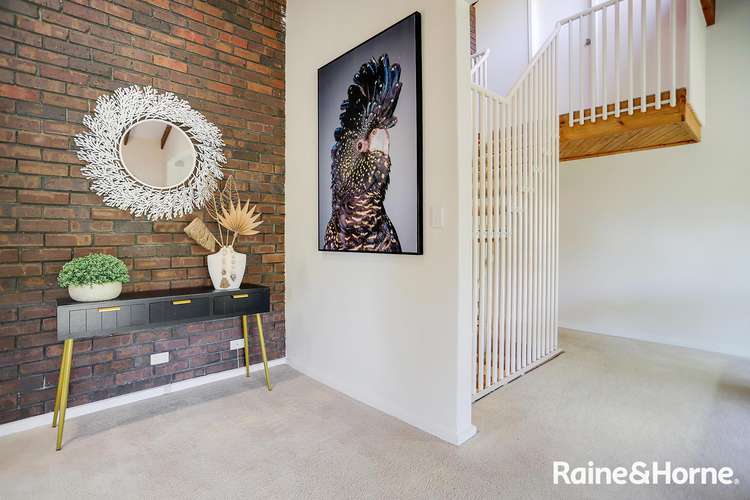 View more
View moreContact the real estate agent

Jacky Yang
Raine & Horne - Unley
Send an enquiry

Nearby schools in and around Belair, SA
Top reviews by locals of Belair, SA 5052
Discover what it's like to live in Belair before you inspect or move.
Discussions in Belair, SA
Wondering what the latest hot topics are in Belair, South Australia?
Similar Houses for sale in Belair, SA 5052
Properties for sale in nearby suburbs
- 5
- 2
- 8
- 4051m²