$520,000
4 Bed • 2 Bath • 2 Car • 375m²
New
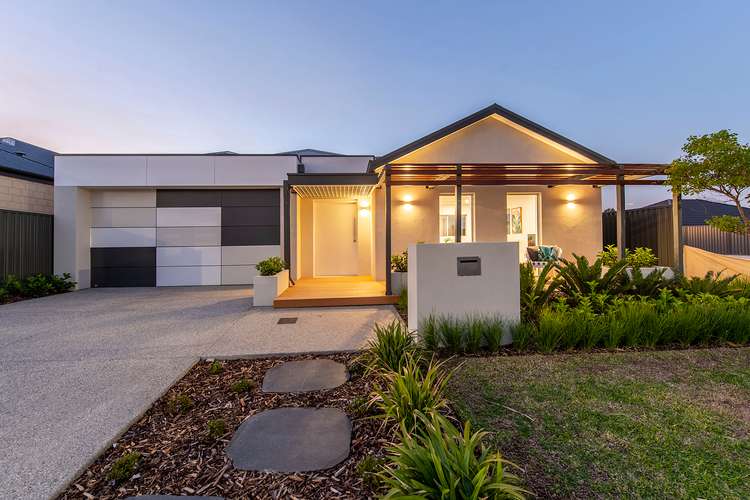
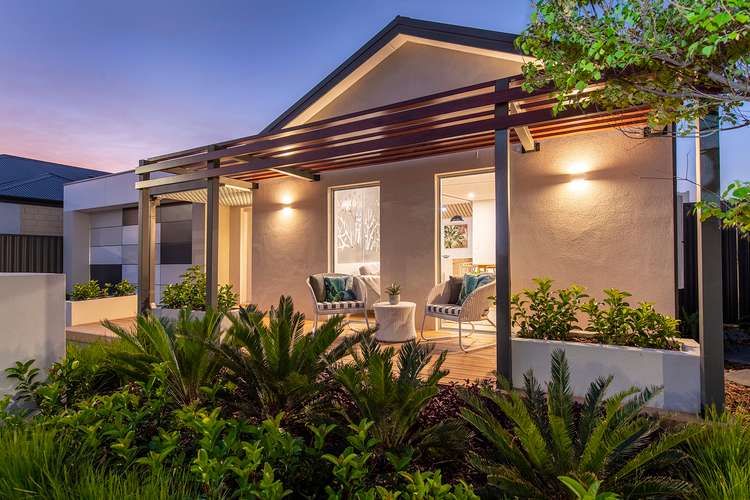
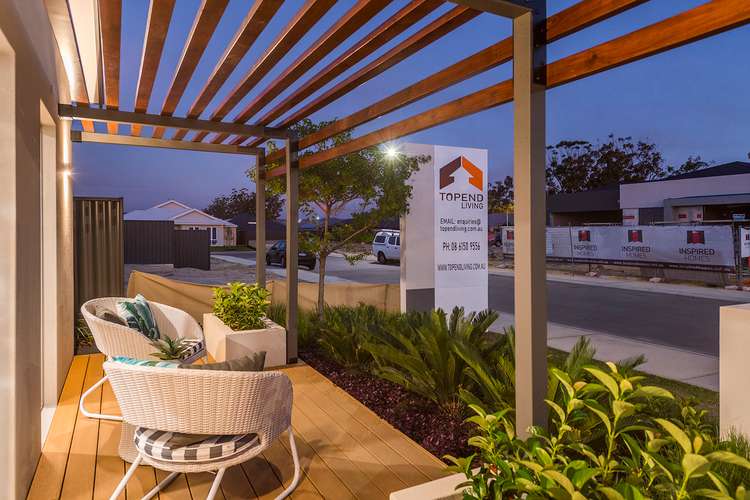
Sold
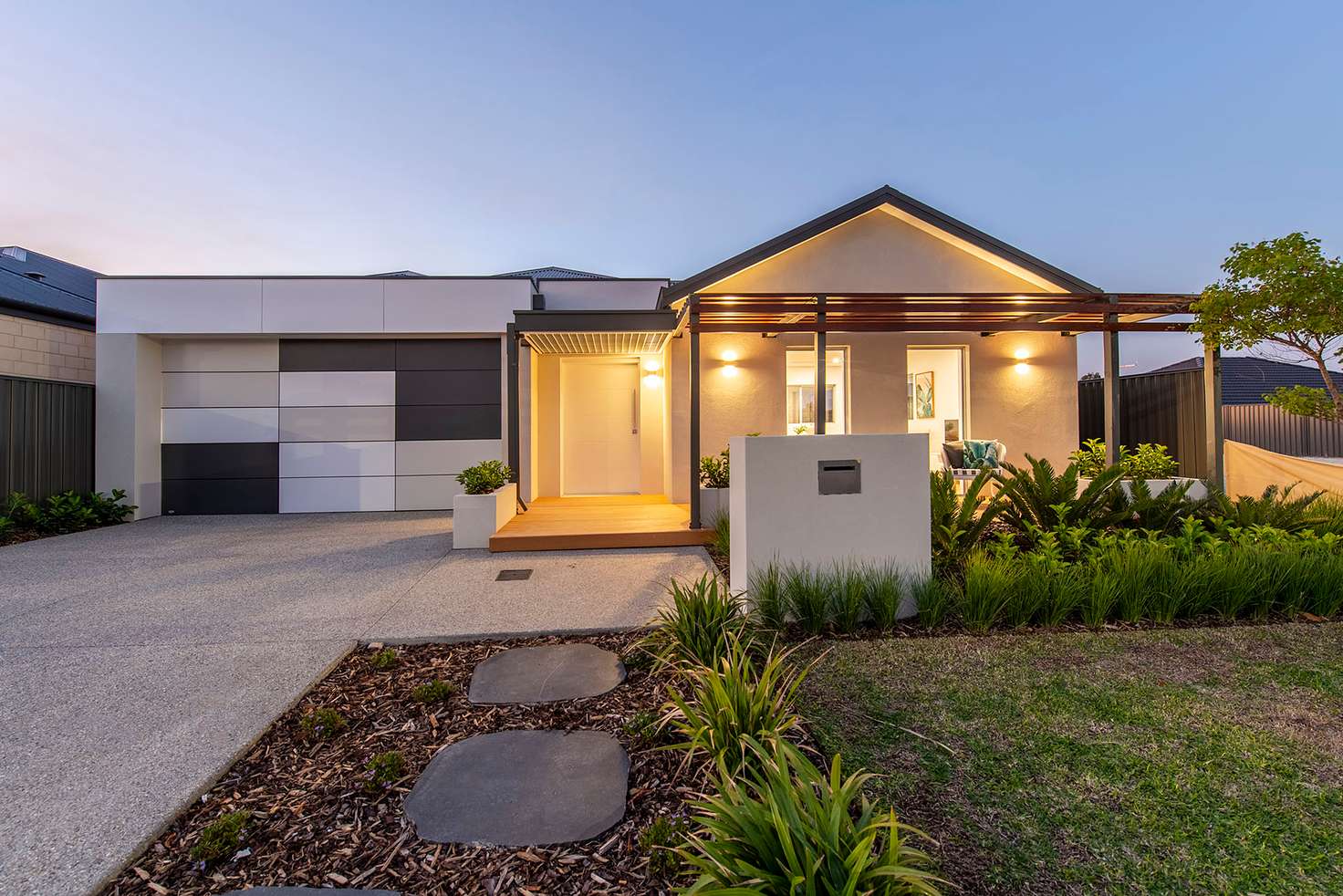


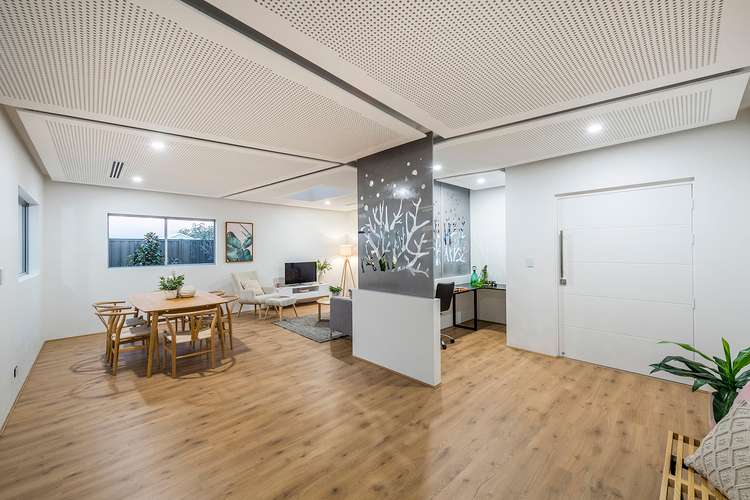
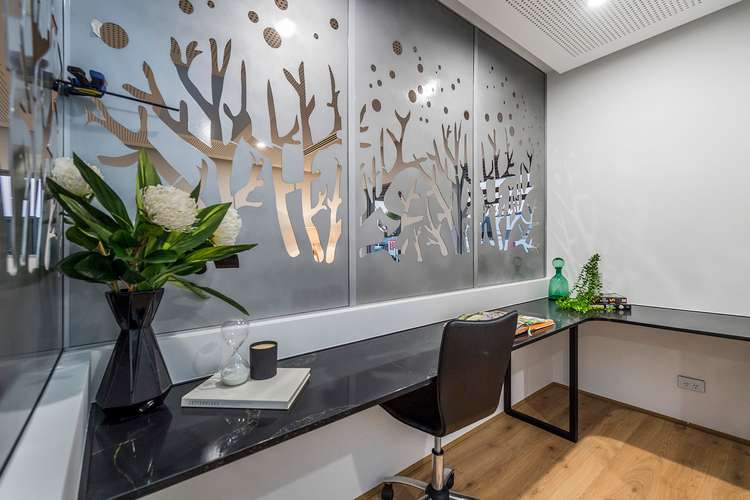
Sold
21 Ashford Street, Aveley WA 6069
$520,000
- 4Bed
- 2Bath
- 2 Car
- 375m²
House Sold on Wed 28 Oct, 2020
What's around Ashford Street
House description
“SOLD”
WHY BUILD WHEN YOU CAN BUY THIS DISPLAY HOME FULLY LOADED WITH ALL OPTIONS WELL BELOW REPLACEMENT COST!!!
"For sale by Openn Negotiation (flexible conditions auction conducted online). The Openn Negotiation is underway and the property can sell at any time. Contact the sales agent immediately to become qualified and avoid disappointment. Open to all buyers, including finance, subject to seller approval."
Owners instructions are very clear that is to SELL!!!
Topend living one the finest boutique building company's display home in Vale Aveley is up for snatches. This display home is one of their trendy designs "Le hip" is on trend, its edgy, and its ultra- sophisticated with ultra-cool interior finishes that will be pleasantly surprise.
Street appeal with its one of a kind designer finished to garage door as well as the elevation it's sure to entice your curiosity and you'll want to see more.
From the moment you enter, your eyes will be drawn upon the distinctive screen walls and revolutionary ceiling set-ups with shadow lines surrounded by soft lighting.
This home features an Avant-Garde open plan living, 4 modern bedrooms with feature ceiling and LED lighting, integrated wardrobes, luxurious bathrooms with free standing bath tubs, hobless showers, study hub media room, deluxe kitchen and scullery plus towering ceilings to dining and living areas
Extra features
• Reverse cycle air conditioning
• Smart Home Automation
• Feature designer ceilings minimum 31c throughout
• LED lighting throughout
• Custom made gourmet kitchen with stone tops and overhead cabinets
• Fisher and Paykel stainless steel appliances 900mm gas cooktop, double ovens 2x600mm 900mm range hood
• Rinnai Instantaneous gas 26L hot water system
• Exclusive one-off designed garage doors with thermal, acoustic and architectural features
• Unique architectural elevations
• 230m2 of Total living area including 176m2 house area + garage 31m2+ porch 4m2+ outdoor area 19m2
• 375m2 easy care block
• Brand new and for First home buyers you will be eligible for $10k first home owners grant
Perfect location
Located just 26km from the CBD, Vale is a premium suburb in Perth's thriving north-east. Whether meeting friends at a local cafe, walking the kids to school, hitting the shops or enjoying time out at the waterfront amphitheatre, it's all ready and waiting for you at Vale.
Shopping at your fingertips
Discover the two shopping centres within Vale that feature supermarkets, boutiques, healthcare and cafes. Fuel up at a local petrol station before taking a quick drive to Ellenbrook to explore Aldi, Kmart and a range of specialty stores.
Schools in and around Vale
With childcare, public and private schools like Jacaranda Early Learning, Aveley Primary School, Aveley North Primary School, Aveley Secondary College and Swan Valley Anglican Community School nearby, you have plenty of education options to choose from.
***THERE IS AN OPTION TO RENT THE PROPERTY BACK TO THE BUILDER AT $650 P/W FOR 6 MONTHS***
If you would like to know more information please call Raveen & Team Spicy today!!!
For more information please contact 9475 9622
Disclaimer: Whilst every care has been taken in the preparation of this advertisement, accuracy cannot be guaranteed. Prospective purchasers should make their own enquiries to satisfy themselves on all pertinent matters. Details herein do not constitute any representation by the Vendor or the agent and are expressly excluded from any contract.
Property features
Toilets: 2
Land details
What's around Ashford Street
 View more
View more View more
View more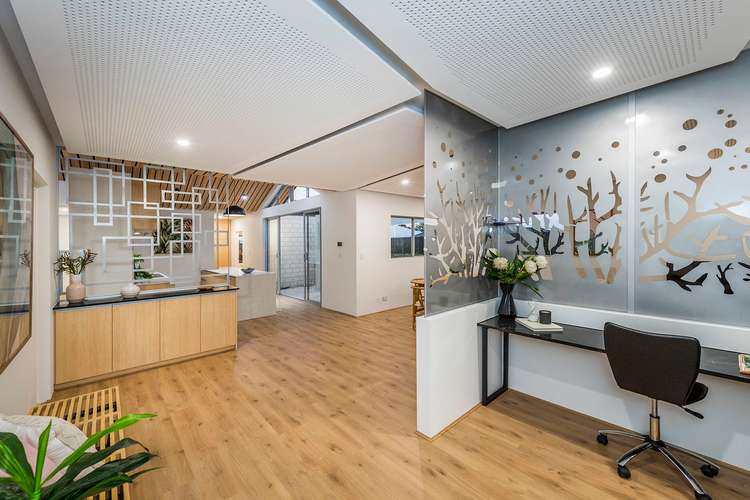 View more
View more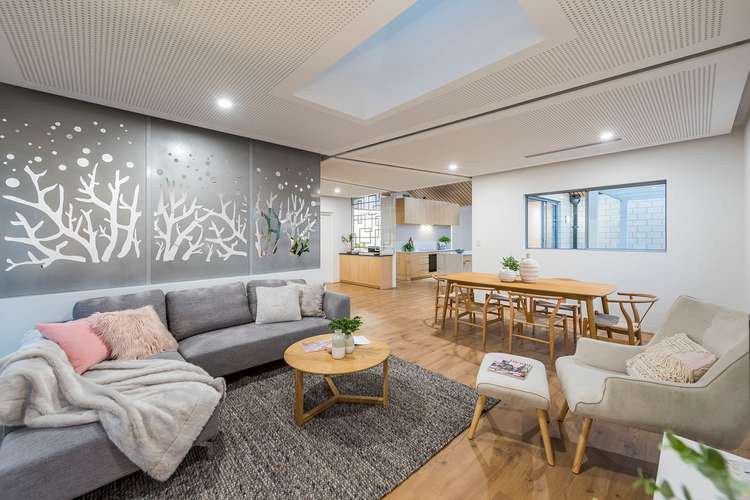 View more
View moreContact the real estate agent

Raveen Liyanage
Porter Matthews - Metro
Send an enquiry

Agency profile
Nearby schools in and around Aveley, WA
Top reviews by locals of Aveley, WA 6069
Discover what it's like to live in Aveley before you inspect or move.
Discussions in Aveley, WA
Wondering what the latest hot topics are in Aveley, Western Australia?
Similar Houses for sale in Aveley, WA 6069
Properties for sale in nearby suburbs
- 4
- 2
- 2
- 375m²
