$627,000
4 Bed • 2 Bath • 2 Car • 1926m²
New
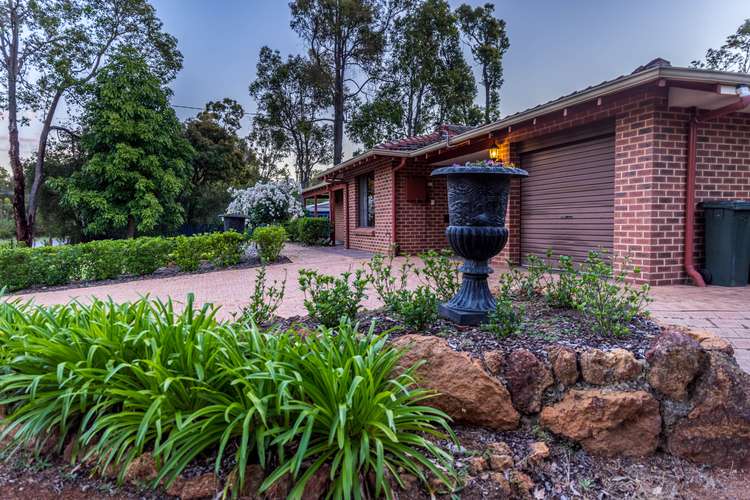
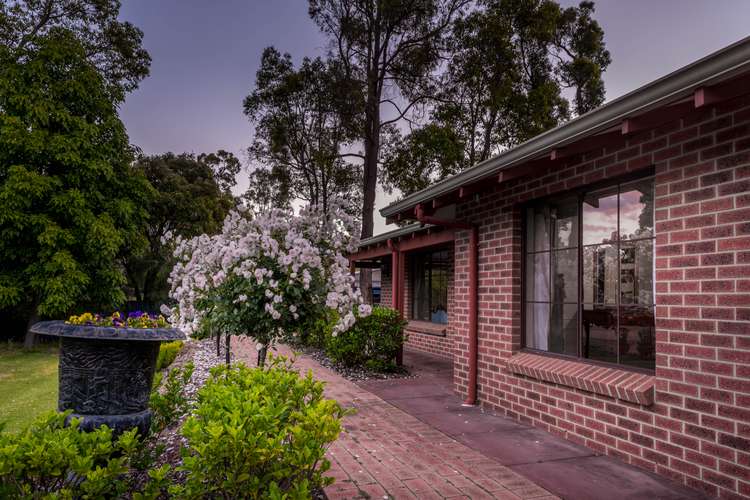
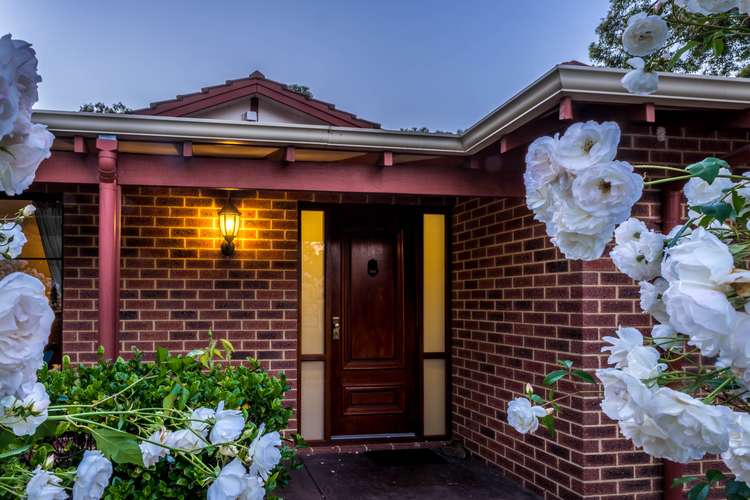
Sold
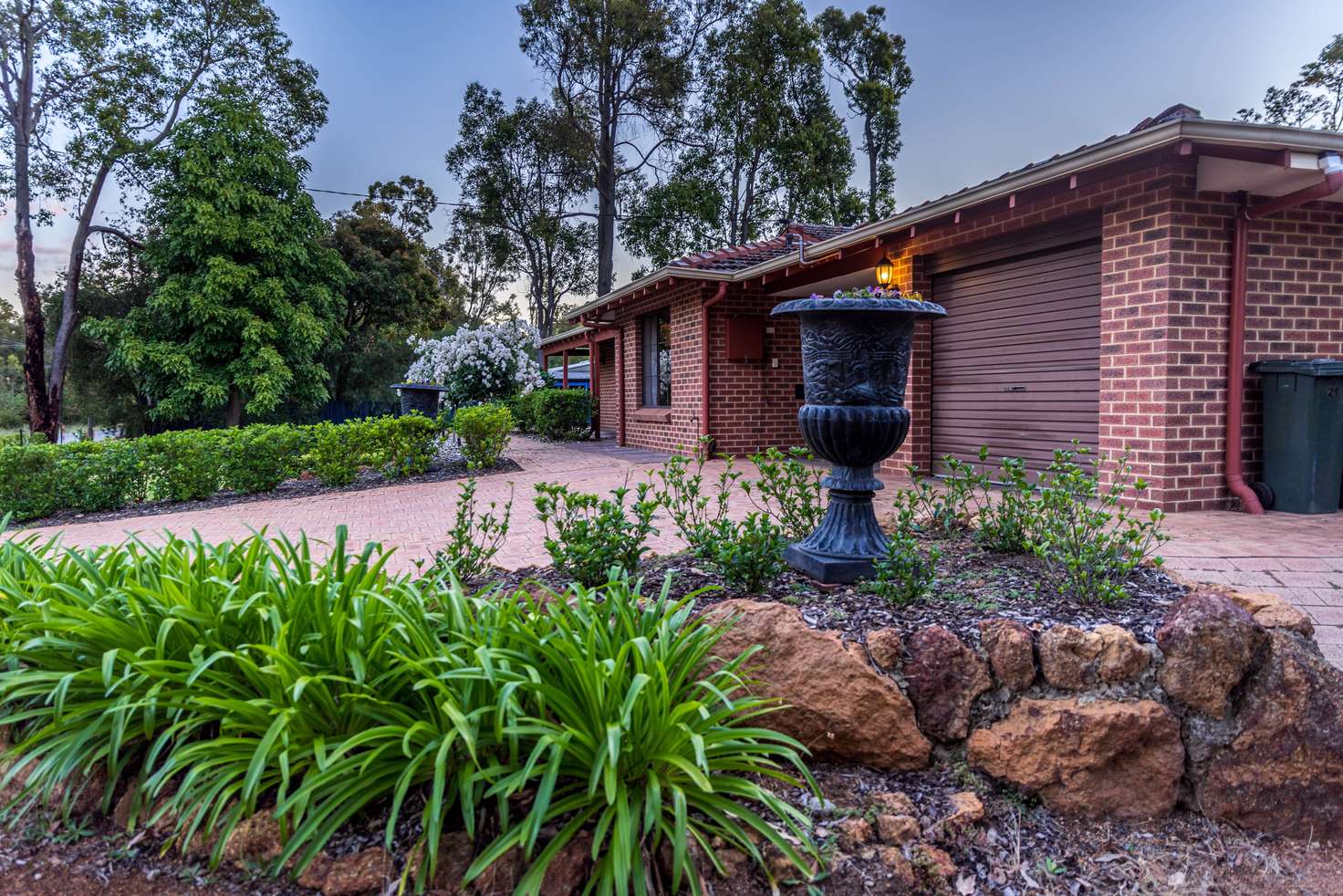


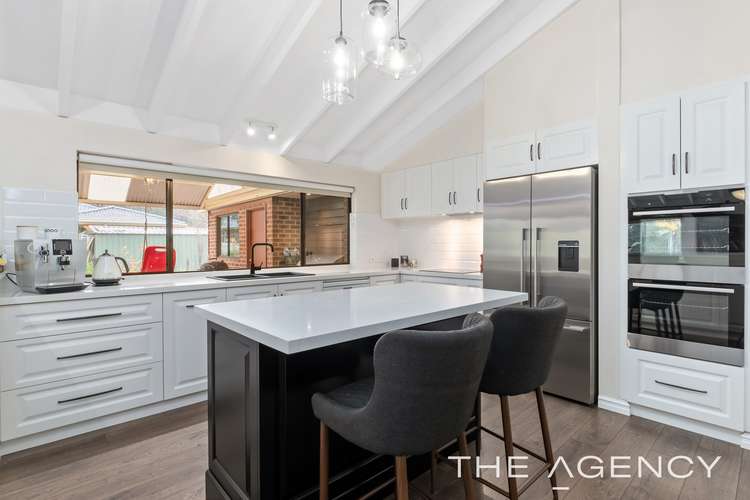
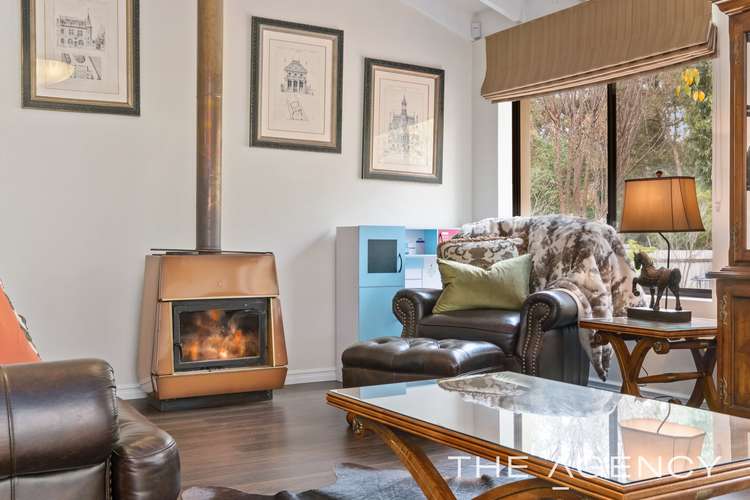
Sold
21 Ayres Road, Stoneville WA 6081
$627,000
- 4Bed
- 2Bath
- 2 Car
- 1926m²
House Sold on Fri 4 Dec, 2020
What's around Ayres Road
House description
“Chateau Chic”
Down a lush, hills country road you will find this very appealing 4 bedroom, 2 bathroom, brick and tile family home. It has been lovingly renovated to modern tastes, the décor influenced with a nod to awe-inspiring French country design. Be delighted by the beautiful chef's kitchen, ornate cornices, plush carpets, on trend colour schemes, top of the range fittings, lovely master ensuite and the cutest kids' bedrooms. The gardens are well established and thoughtfully designed with large areas for children to play.
4 bed 2 bath brick/tile home
Beautiful chef's kitchen
Huge open plan living
Quality fittings throughout
Generous alfresco entertaining
Gorgeous reticulated gardens
1926m2 block with side access
Gym, art studio or workshop space
Public and private schools nearby
Short drive to shops and services
As soon as you enter this wonderful property you will be instantly delighted by the fine eye to detail and the meticulous renovation of this home. To the right you will find the master bedroom with thick, luxurious curtains, amazing lighting and a bespoke curtain valance. The beautifully renovated ensuite has quality tiles, fittings and vanity.
To the left of the front of the home is a formal lounge with large picture windows making the room light and bright. A fabulous place to entertain friends or read a book quietly away from the hub of the home. The quality of this renovation is evident in the elaborate cornices, skirting boards, deluxe windows treatments and elegant lighting.
What is special about this home is the large open plan concept, a place for family members to be separate but at the same time to be together. Walking through the home you will find a generous dining area, ready for the largest table to entertain all your favourite people. The kitchen and living are off to the right. The kitchen is magnificent! Beautiful white and black cabinetry, rose gold and silver hardware, double oven, loads of cupboards and on everyone's wish list, stone bench tops. Preparing your favourite meals in this glorious kitchen you have a view over your lovely back yard and the sun is so pretty when it shines through these windows. The living area adjoins the kitchen, is sunken and is the perfect place to sit on a cold winters day next to the slow combustion fire.
The southern side of the home houses the junior bedrooms, family bathroom and laundry.
These rooms have been renovated as well, except for the family bathroom which gives you a space to put your own mark. Two of the junior bedrooms have built in robes. The laundry has had the same level of attention to its renovation and is fresh and bright with access to the outside.
Access the entertaining alfresco from the kitchen and living area, it is a large space to enjoy all your special celebrations and the casual bbq with family and friends.
Outside the gardens have come a long way since the current owners purchased this property. Attractive fencing, thoughtful planting, feature trees and large expanses of lawn for the children to play. Loads of space to kick a ball or practise being the next Bradman with the cricket bat. There is side access if you would like to build a large shed. On the northern side of the carport is a workshop, currently being used as a gym but a great space if you are an artist or love to tinker.
Those who would love to move to the hills and enjoy a beautifully renovated home then this is your chance. This level of renovation on a half-acre in Stoneville is rare. Ready for you to just move in and enjoy!
For more information or arrange to view 'Chateau Chic' please contact
Fiona Routley on 0418 808 034 or email: [email protected]
Disclaimer:
This information is provided for general information purposes only and is based on information provided by the Seller and may be subject to change. No warranty or representation is made as to its accuracy and interested parties should place no reliance on it and should make their own independent enquiries.
Property features
Living Areas: 3
Toilets: 2
Land details
What's around Ayres Road
 View more
View more View more
View more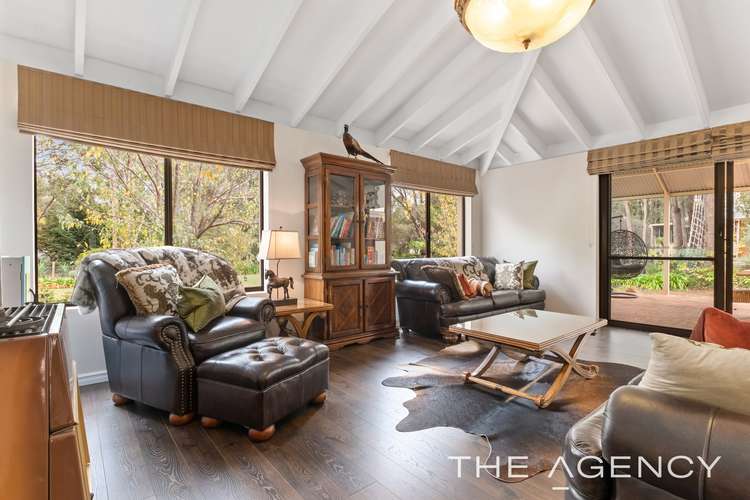 View more
View more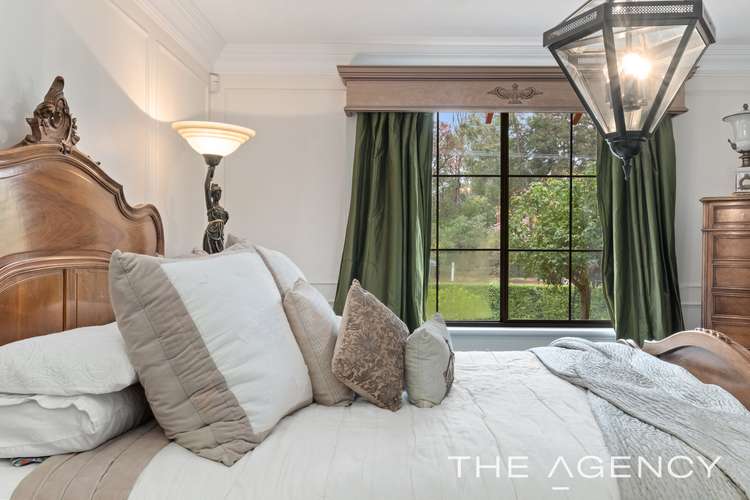 View more
View moreContact the real estate agent

Fiona Routley
The Agency - Perth
Send an enquiry

Agency profile
Nearby schools in and around Stoneville, WA
Top reviews by locals of Stoneville, WA 6081
Discover what it's like to live in Stoneville before you inspect or move.
Discussions in Stoneville, WA
Wondering what the latest hot topics are in Stoneville, Western Australia?
Similar Houses for sale in Stoneville, WA 6081
Properties for sale in nearby suburbs
- 4
- 2
- 2
- 1926m²
