$515,000
4 Bed • 2 Bath • 2 Car • 1664m²
New
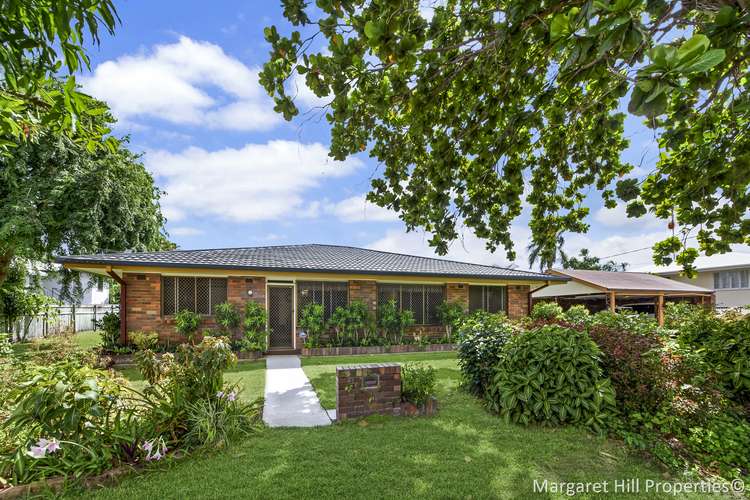
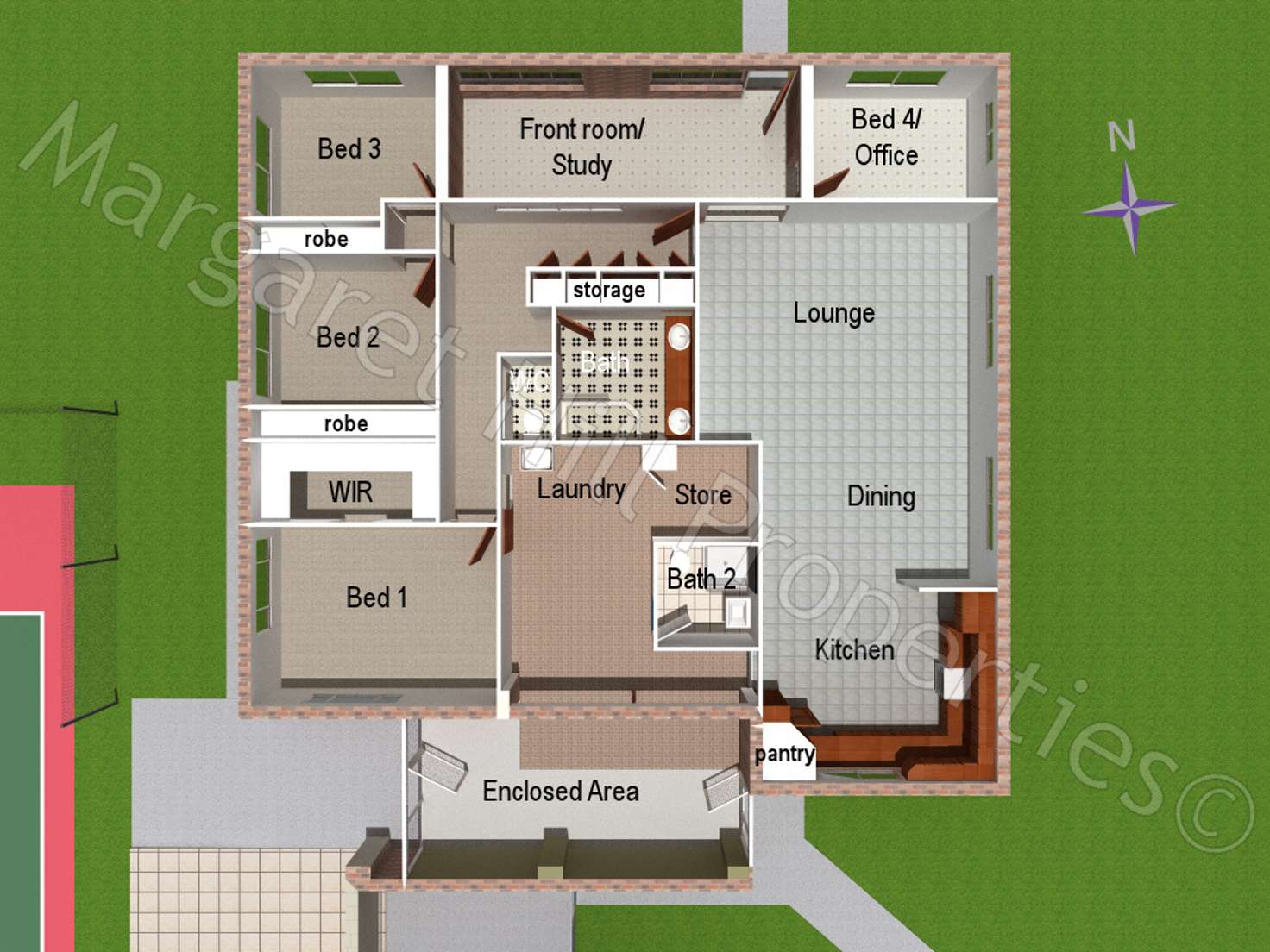
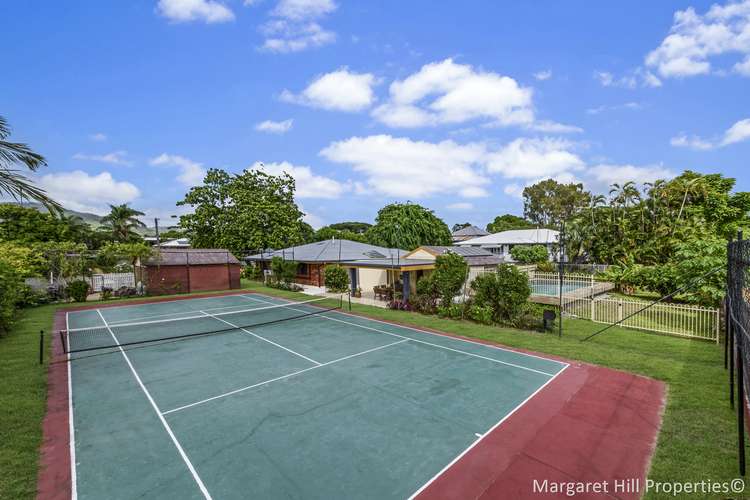
Sold
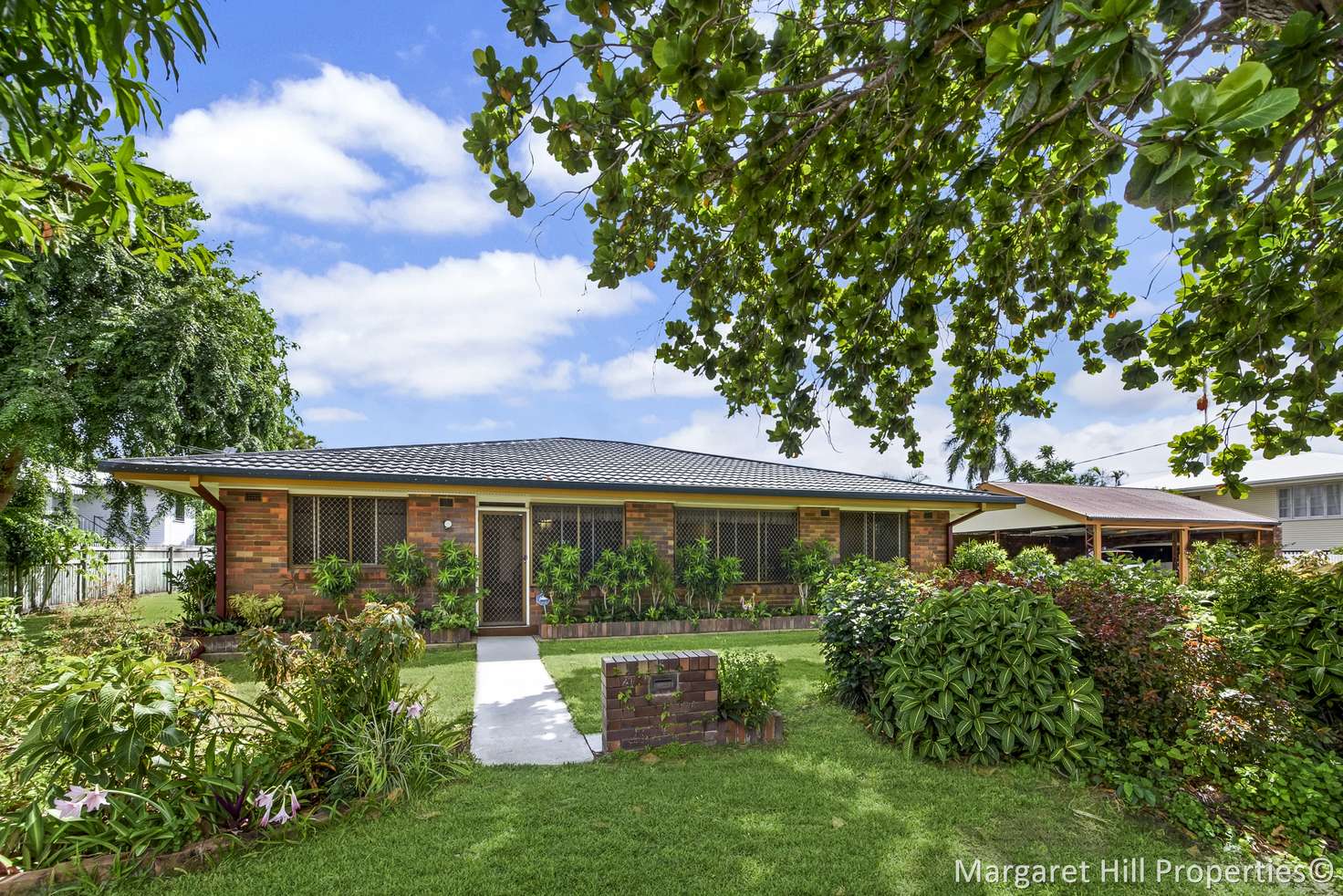


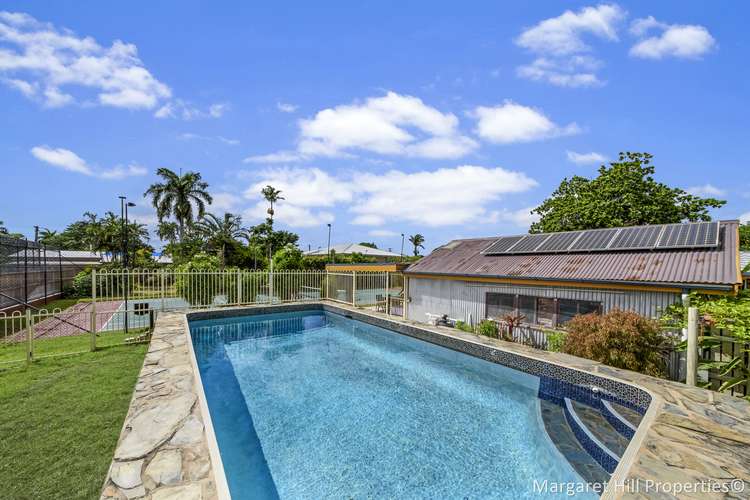
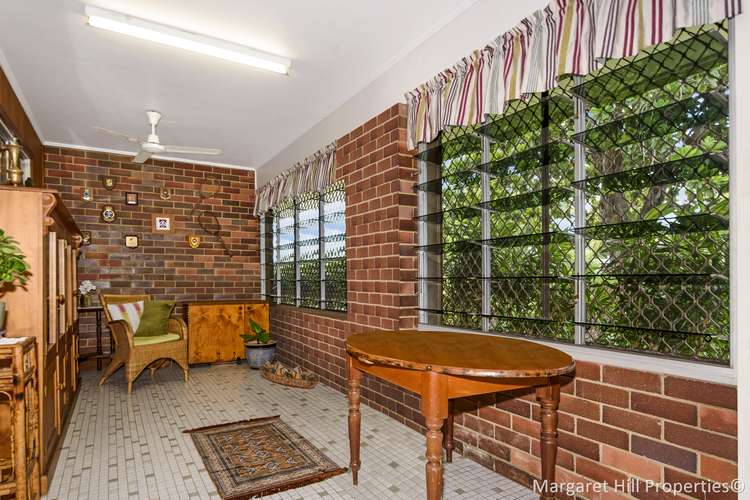
Sold
21 Coorong Avenue, Mundingburra QLD 4812
$515,000
- 4Bed
- 2Bath
- 2 Car
- 1664m²
House Sold on Tue 29 Sep, 2020
What's around Coorong Avenue
House description
“MAGNIFICENT LIFESTYLE ON A 1664 sqm BLOCK OR SUB-DIVIDE STCA”
A property that will cater for the needs of the whole family, available for the first time in 41 yrs.
Resort style living with a full tennis court, pool, shed, gardens and a low maintenance brick home.
The home, built in the 70s in a California bungalow architectural style, is U-shaped incorporating an internal patio area.
Enter past lush gardens & well maintained planters to a charming front room with glass louvers overlooking the garden; a perfect place to study or relax.
The large, open-plan living is fully tiled and natural light and breezes are evident throughout this home. This room leads to the spacious rosewood kitchen featuring a pantry, dishwasher, ample storage with overhead cupboards and a display area. Access to the internal patio is from here and cool breezes flow.
The bedroom wing of the home has carpets throughout. All bedrooms are a good size with built-in wardrobes, split system air conditioning, and natural light through fully security screened windows with leafy garden outlooks. The master bedroom features a walk-in wardrobe while bedroom four, at the front of the home, can be used as an office with tiled floor and garden outlook.
The carpeted hallway has a wall of storage cupboards, five in total.
The large family bathroom is just divine with a polished timber vanity featuring two washbasins. The Roman bath is tiled in a heritage look as is the whole room and a separate toilet is next to the bathroom.
The second bathroom, with a shower and toilet, is adjacent to the laundry and enclosed patio.
The laundry has a chute from the family bathroom and a large storage area adjacent.
The internal sitting area is fully security screened with an oversized door leading to the many extra features of this property.
A tiled walkway leads to the recreational pergola adjacent to the full sized, night-lit tennis court. Weekly tennis events are normally held here, and it has been a focal point for the current owners. Follow the game with a cooling dip in the 10-metre concrete pool which is half above ground.
The original shed,corrugated galvanised iron shed is charming in every aspect with ample storage for all your tools, timber etc. The shed is currently used for furniture restoration among other things though the possibilities are endless: art studio, exercise area, workshop or business with access at the side of the home, all with 3 phase power.
The shed has a detached lean-to that houses the well (circular approx. 2 m in diameter). The well is 8.9 m (29 ft) deep. The water is clean, clear and approx. 3 to 6 m (10 to 20 ft) deep in the well.
An extensive in-ground watering system with an electronic controller operates eight separate watering stations all powered by a 2 kw electric pump.
The vehicles are not forgotten here with a double carport with roller doors and all but one side enclosed.
Next to this, with its own drive crossover, is the utility space with storage for a variety of equipment and a gate to the tennis court.
The manicured gardens feature fruit trees and river loam soil, all flood free. Fruit trees include: Mango, Pawpaw, Grapefruit, Mandarin and Bananas.
Sensor lights illuminate the tennis court and surrounding the property.
The solar power panels on the shed currently produce 5 Kilowatt Hours and can be doubled with the existing inverter.
The location is second to none and known as the green belt for a good reason. This is an ideal family home, backing on to Cathedral School and with access to Major Shopping and all possible facilities. Multiple other schooling options are also located nearby and the river walkway at the end of the street provides excellent exercising and relaxation activities.
The lifestyle offered at the property is unique and rarely available as this home is on the market for the first time in 41 yrs.
This property could be sub-divided STCA.
THE HOME
-Flood free in the 2019 flood event
-Four bedrooms, built-ins, splits, carpeted and tiled
-Large, tiled living areas, natural light abounds
-Rosewood kitchen, pantry, dishwasher, extra storage
-Two bathrooms, double vanities, roman bath, shower, separate toilet
-Oversized laundry and storage area
-Internal, fully security screened entertaining patio
-Study with garden views
THE FACILITIES
-Full sized, flood-lit tennis court
-Concreted, raised 10 m pool with current cert
-Vintage style corrugated iron shed - Character abounds - 3 Phase power
-Covered, recreational pergola that adjoins shed and tennis court
-Double carport with roller doors
-Side utility area with double gates - separate drive-over
-External lighting, spotlights, motion lights
-Solar 5 kWh, can be increased
-Well-established gardens
-A well 8.9 m (29ft deep) watering all the grounds electronically
-Fruit trees, Mango, Pawpaw, Grapefruit, Mandarin, Bananas
Property features
Air Conditioning
Balcony
Built-in Robes
In-Ground Pool
Secure Parking
Solar Panels
Tennis Court
Toilets: 2
Other features
TENNIS COURTLand details
Property video
Can't inspect the property in person? See what's inside in the video tour.
What's around Coorong Avenue
 View more
View more View more
View more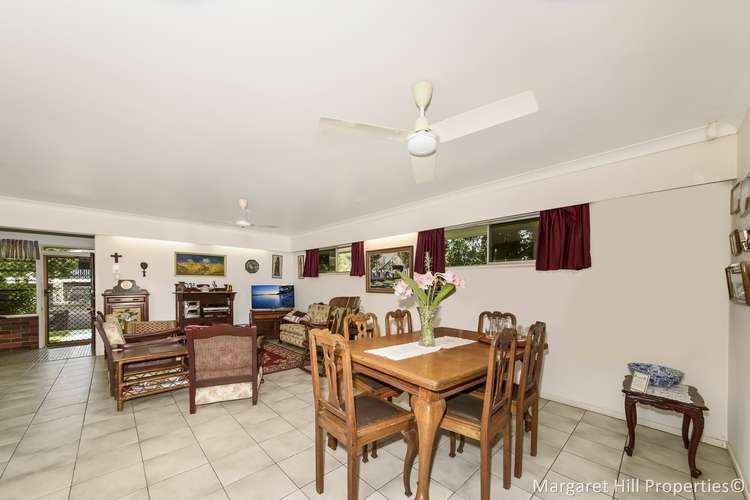 View more
View more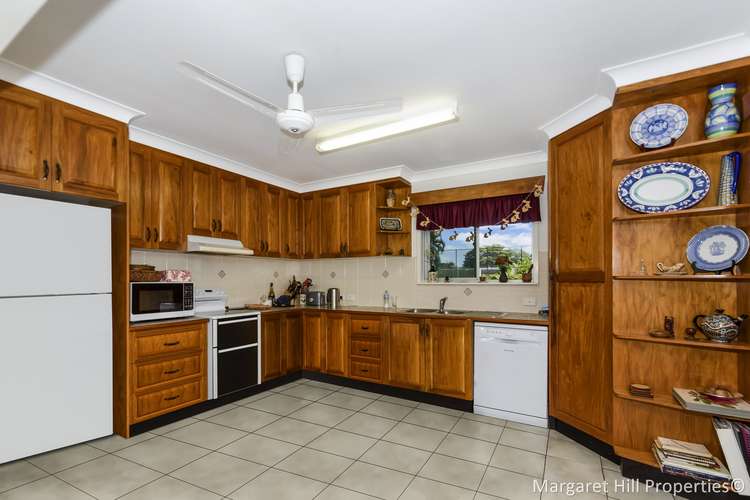 View more
View moreContact the real estate agent

Margaret Hill
Helen Munro Property
Send an enquiry

Nearby schools in and around Mundingburra, QLD
Top reviews by locals of Mundingburra, QLD 4812
Discover what it's like to live in Mundingburra before you inspect or move.
Discussions in Mundingburra, QLD
Wondering what the latest hot topics are in Mundingburra, Queensland?
Similar Houses for sale in Mundingburra, QLD 4812
Properties for sale in nearby suburbs
- 4
- 2
- 2
- 1664m²